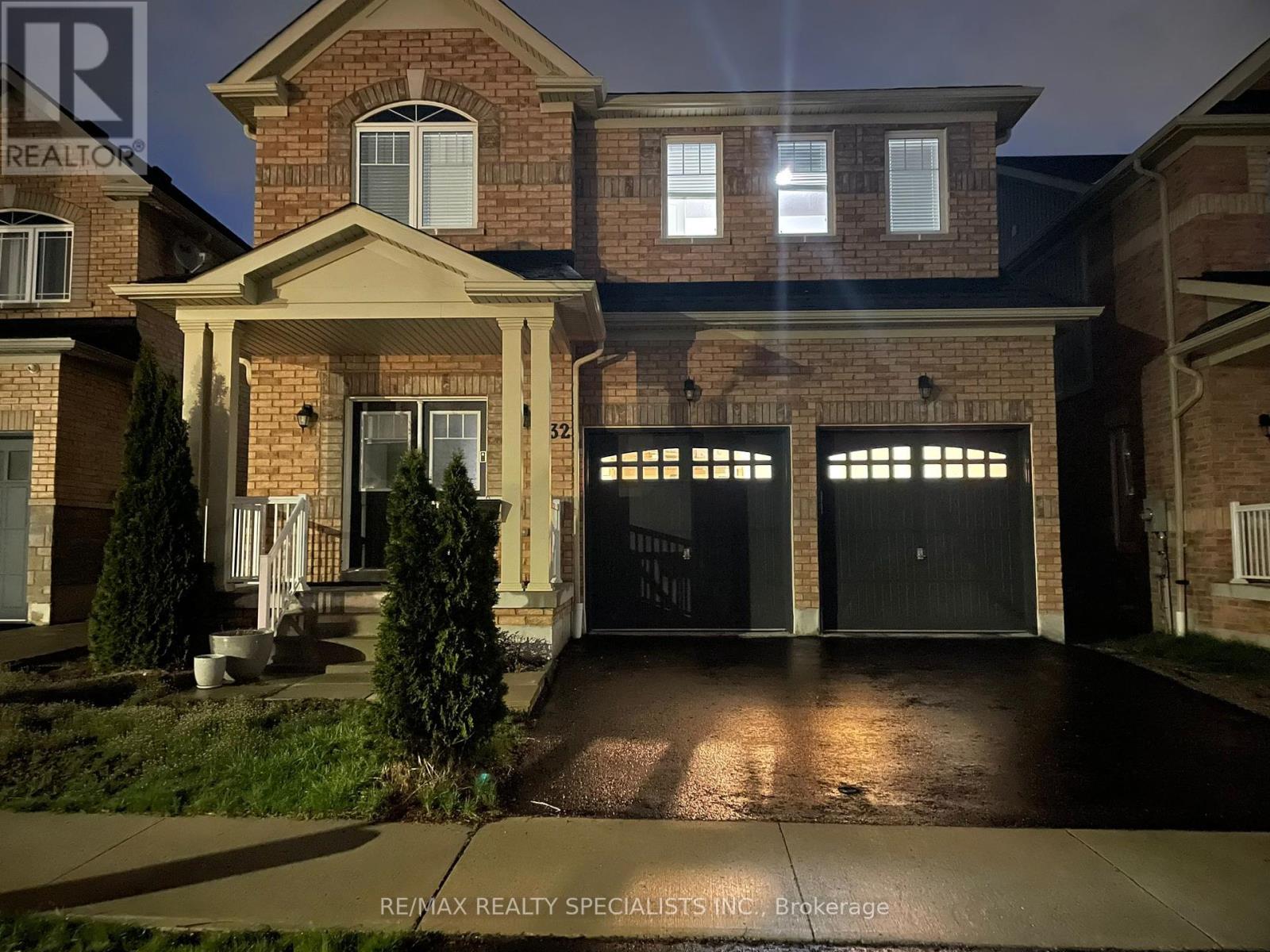32 Rushland Crescent Whitby, Ontario L1R 0M7
$3,295 Monthly
RAVINE LOT FOUR BEDROOMS HOME FEATURES MODERN KITCHEN, HARDWOOD ON MAIN FLOOR, OPEN CONCEPT 9FT CEILING. A GORGEOUS KITCHEN WITH A STAINLESS STEEL APPLIANCES (BUILT IN STOVE & OVEN) EAT IN BREAKFAST CAN BE USED AS SITTING AREA, WALK OUT TO BACKYARD WITH BEAUTIFUL SETTINGS OVER LOOKING RAVINE. SECOND FLOOR LARGE SIZE 4 BEDROOMS, WALK-IN CLOSETS 5PC ENSUITE MASTER BEDROOM. ENTRANCE FROM THE GARAGE TO INTO THE HOME. NO BASEMENT, UPPER & MAIN ONLY 70 % UTILITIES TO BE SHARED. **** EXTRAS **** fridge, stove (id:50886)
Property Details
| MLS® Number | E10412962 |
| Property Type | Single Family |
| Community Name | Taunton North |
| AmenitiesNearBy | Park, Public Transit |
| Features | Ravine, Conservation/green Belt |
| ParkingSpaceTotal | 3 |
Building
| BathroomTotal | 3 |
| BedroomsAboveGround | 4 |
| BedroomsTotal | 4 |
| ConstructionStyleAttachment | Detached |
| CoolingType | Central Air Conditioning |
| ExteriorFinish | Brick |
| FireplacePresent | Yes |
| FoundationType | Brick |
| HalfBathTotal | 1 |
| HeatingFuel | Natural Gas |
| HeatingType | Forced Air |
| StoriesTotal | 2 |
| SizeInterior | 1999.983 - 2499.9795 Sqft |
| Type | House |
| UtilityWater | Municipal Water |
Parking
| Garage |
Land
| Acreage | No |
| LandAmenities | Park, Public Transit |
| Sewer | Holding Tank |
| SizeDepth | 90 Ft |
| SizeFrontage | 38 Ft |
| SizeIrregular | 38 X 90 Ft |
| SizeTotalText | 38 X 90 Ft |
Rooms
| Level | Type | Length | Width | Dimensions |
|---|---|---|---|---|
| Second Level | Primary Bedroom | Measurements not available | ||
| Second Level | Bedroom 2 | Measurements not available | ||
| Second Level | Bedroom 3 | Measurements not available | ||
| Second Level | Bedroom 4 | Measurements not available | ||
| Second Level | Laundry Room | Measurements not available | ||
| Main Level | Living Room | Measurements not available | ||
| Main Level | Dining Room | Measurements not available | ||
| Main Level | Family Room | Measurements not available | ||
| Main Level | Kitchen | Measurements not available | ||
| Main Level | Eating Area | Measurements not available |
https://www.realtor.ca/real-estate/27628916/32-rushland-crescent-whitby-taunton-north-taunton-north
Interested?
Contact us for more information
Manoj Narang
Salesperson
4310 Sherwoodtowne Blvd 200a
Mississauga, Ontario L4Z 4C4































