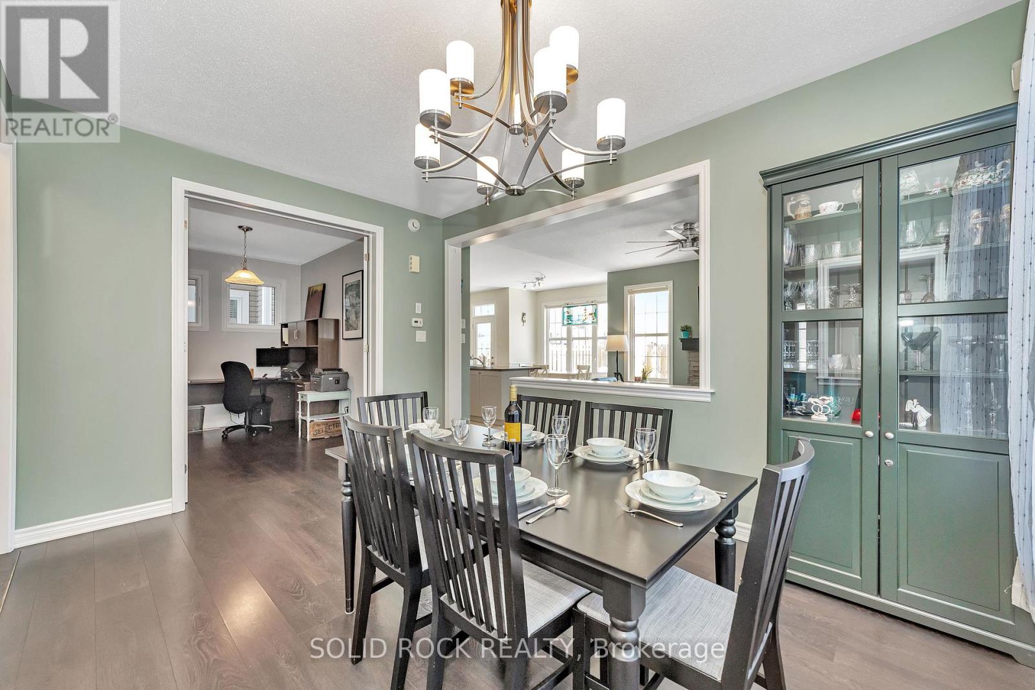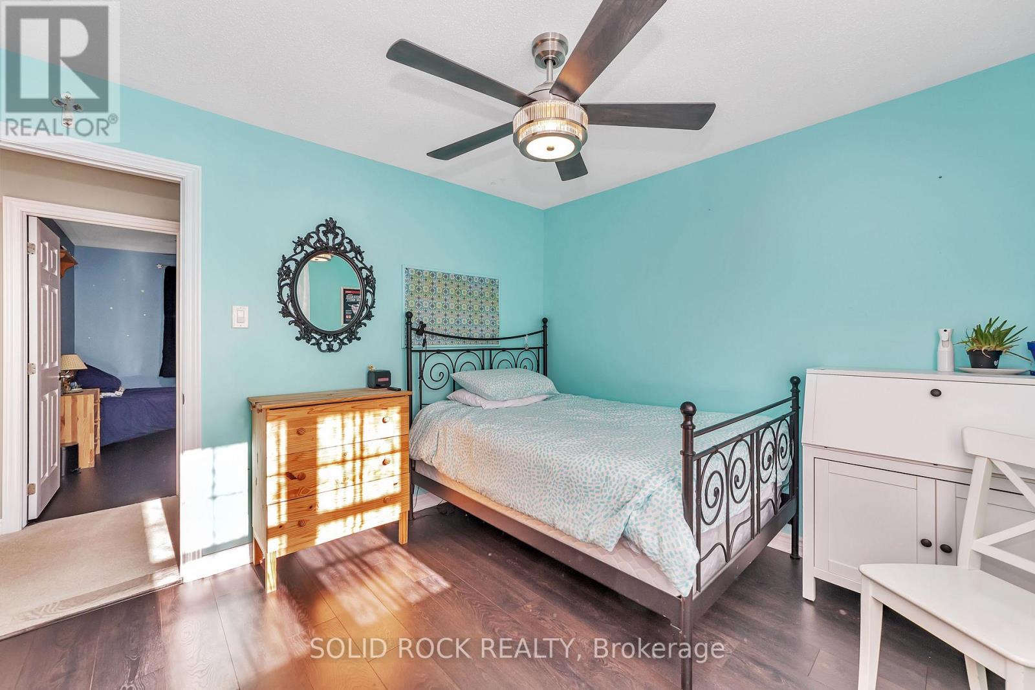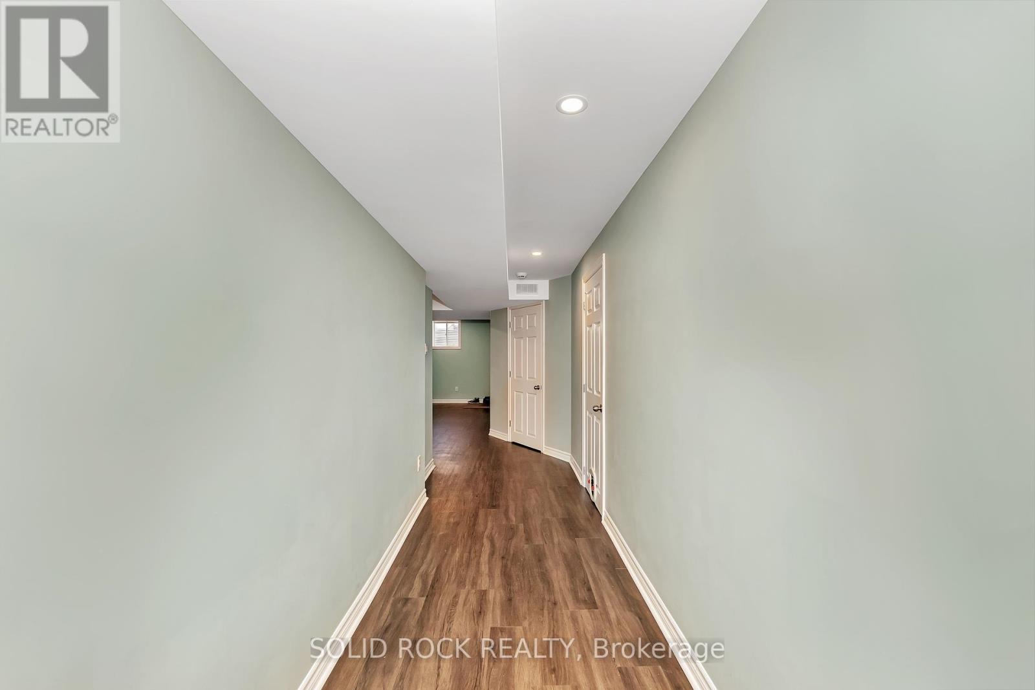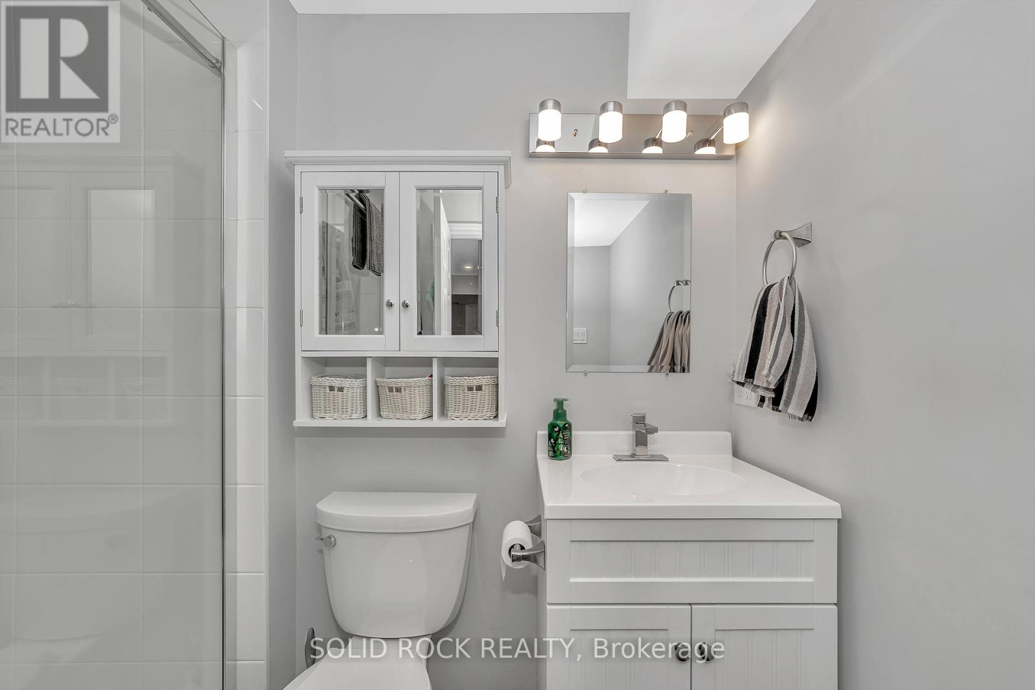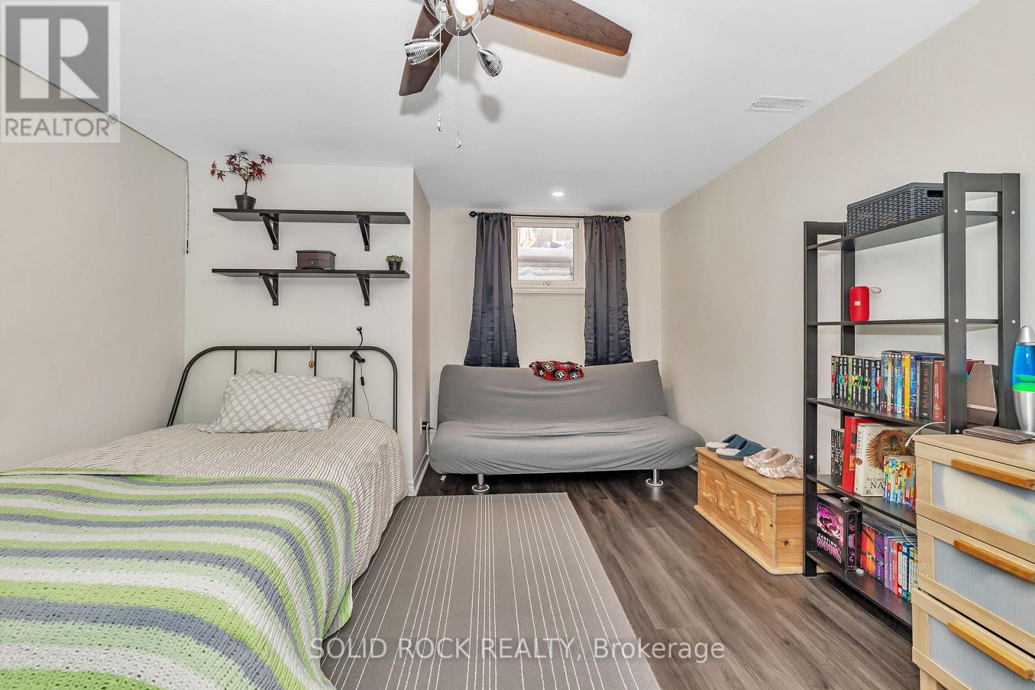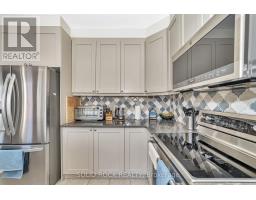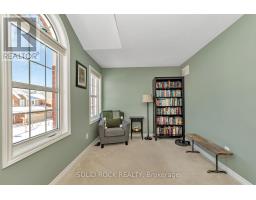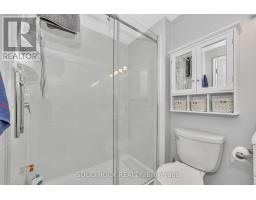32 Solaris Drive Ottawa, Ontario K2M 0L6
$999,000
Welcome to this beautifully maintained Mattamy-built Waterside C model, a spacious single-family detached home in the heart of Bridlewood, Kanata. Featuring 4 bedrooms plus a loft on the upper level and a fully finished basement with a 5th bedroom, this home is perfect for families of all sizes. The main level showcases gleaming hardwood floors throughout, 9 foot ceilings, a bright and open-concept layout and a chefs kitchen complete with quartz countertops, stainless steel appliances, a large center island with breakfast bar, ample cabinetry, and an eat-in area. The main level also includes a private office/den, formal dining room, and living room ideal for entertaining. Upstairs, you'll find 4 generous bedrooms, a versatile loft, and convenient second-floor laundry. The primary suite is a true retreat, featuring a walk-in closet and a 5-piece ensuite with a luxurious soaker tub. The fully finished basement offers plenty of storage, additional living space, including a 5th bedroom (full egress window and enlarged window well), an exercise room, and an extra full bathroom perfect for guests or a growing family. Outside, enjoy a fully fenced backyard, providing privacy and space for outdoor enjoyment. The double-car garage with inside entry adds to the convenience of this well-designed home. Located in a family-friendly neighborhood, this home offers easy access to highways, top-rated schools, parks, and major amenities. This house is move-in ready and the perfect place to call home! (id:50886)
Property Details
| MLS® Number | X11946415 |
| Property Type | Single Family |
| Community Name | 9010 - Kanata - Emerald Meadows/Trailwest |
| Parking Space Total | 4 |
| Structure | Porch |
Building
| Bathroom Total | 4 |
| Bedrooms Above Ground | 4 |
| Bedrooms Below Ground | 1 |
| Bedrooms Total | 5 |
| Amenities | Fireplace(s) |
| Appliances | Dishwasher, Dryer, Hood Fan, Microwave, Stove, Refrigerator |
| Basement Development | Finished |
| Basement Type | N/a (finished) |
| Construction Style Attachment | Detached |
| Cooling Type | Central Air Conditioning |
| Exterior Finish | Brick, Vinyl Siding |
| Fireplace Present | Yes |
| Fireplace Total | 1 |
| Foundation Type | Concrete |
| Half Bath Total | 1 |
| Heating Fuel | Natural Gas |
| Heating Type | Forced Air |
| Stories Total | 2 |
| Size Interior | 2,500 - 3,000 Ft2 |
| Type | House |
| Utility Water | Municipal Water |
Parking
| Attached Garage |
Land
| Acreage | No |
| Landscape Features | Landscaped |
| Sewer | Sanitary Sewer |
| Size Depth | 81 Ft ,10 In |
| Size Frontage | 43 Ft |
| Size Irregular | 43 X 81.9 Ft |
| Size Total Text | 43 X 81.9 Ft |
| Zoning Description | Residential |
Rooms
| Level | Type | Length | Width | Dimensions |
|---|---|---|---|---|
| Second Level | Bathroom | 2.24 m | 2.39 m | 2.24 m x 2.39 m |
| Second Level | Primary Bedroom | 4.49 m | 3.65 m | 4.49 m x 3.65 m |
| Second Level | Bedroom 2 | 3.6 m | 2.89 m | 3.6 m x 2.89 m |
| Second Level | Bedroom 3 | 3.5 m | 3.12 m | 3.5 m x 3.12 m |
| Second Level | Bedroom 4 | 3.5 m | 3.12 m | 3.5 m x 3.12 m |
| Basement | Bedroom 5 | 4.65 m | 3.76 m | 4.65 m x 3.76 m |
| Basement | Exercise Room | 4.42 m | 3.15 m | 4.42 m x 3.15 m |
| Main Level | Bathroom | 1.52 m | 1.42 m | 1.52 m x 1.42 m |
| Main Level | Kitchen | 4.21 m | 2.43 m | 4.21 m x 2.43 m |
| Main Level | Den | 3.75 m | 2.54 m | 3.75 m x 2.54 m |
| Other | Dining Room | 4.26 m | 3.35 m | 4.26 m x 3.35 m |
| Other | Great Room | 4.57 m | 3.96 m | 4.57 m x 3.96 m |
Contact Us
Contact us for more information
Dave Robertson
Salesperson
lifereg.ca/
5 Corvus Court
Ottawa, Ontario K2E 7Z4
(855) 484-6042
(613) 733-3435







