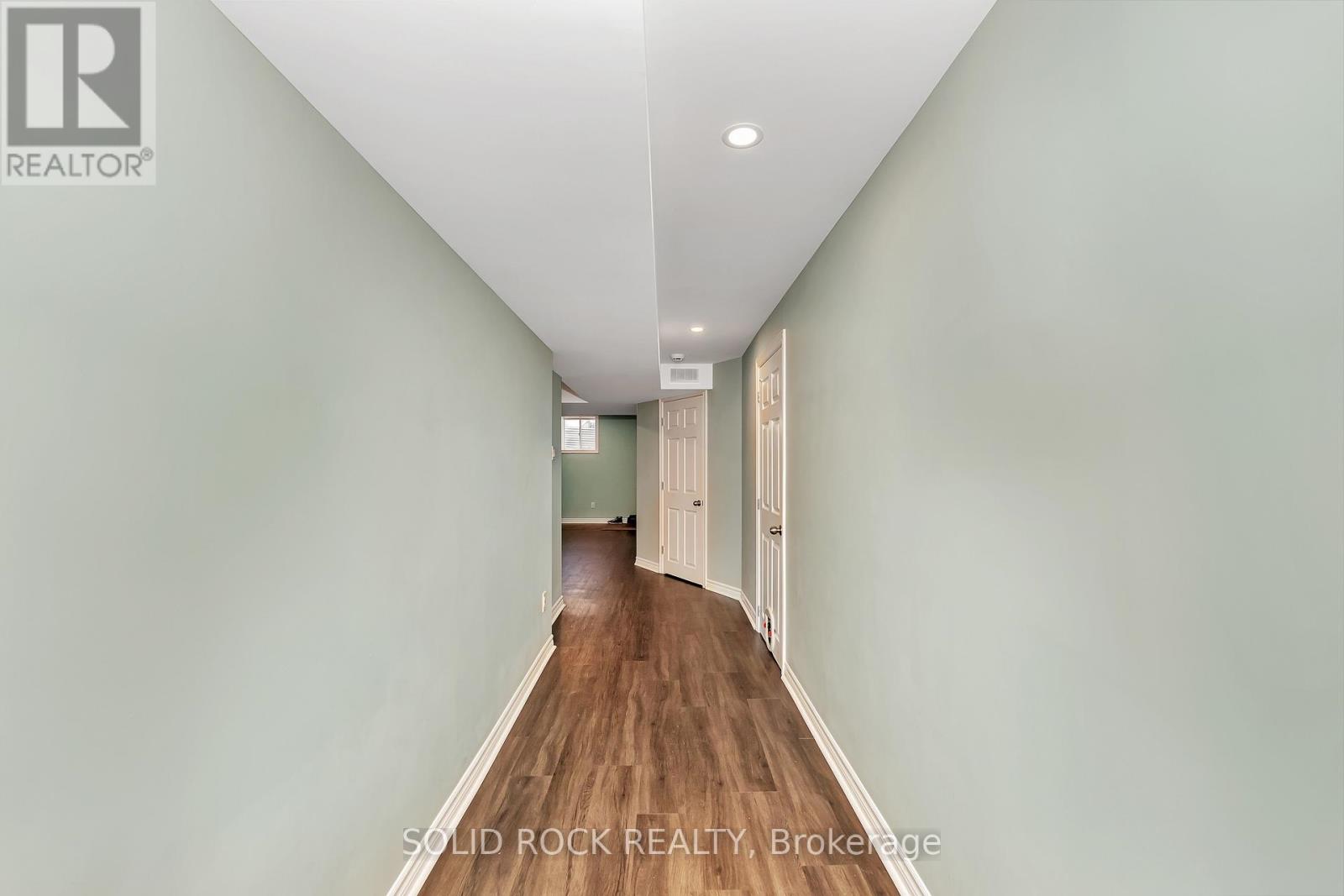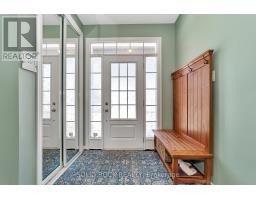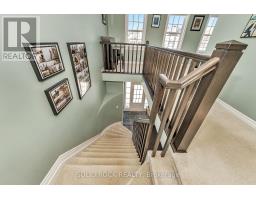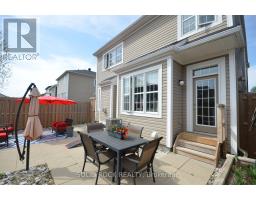32 Solaris Drive Ottawa, Ontario K2M 0L6
$899,999
Largest model available in sought after development! Amazing value in this beautifully maintained spacious single-family detached home in the heart of Monahan Landing, Kanata. 4 +1 beds, 4 Baths, PLUS large secure office, upstairs loft, and fully finished basement. You are going to want to see this one!The main level showcases gleaming floors throughout, 9-foot ceilings, a bright and open-concept layout and a chefs kitchen complete with quartz countertops, stainless steel appliances, a large center island with breakfast bar, ample cabinetry, and a breakfast nook. The main level also includes a private office/den, formal dining room, and living room ideal for entertaining.Upstairs, you'll find 4 generous bedrooms, a versatile loft, and convenient second-floor laundry. The primary suite is a true retreat, featuring a walk-in closet and a 5-piece ensuite with a luxurious soaker tub.The fully finished basement offers plenty of storage, additional living space, including a 5th bedroom (full egress window and enlarged window well), an exercise room, and an extra full bathroom perfect for guests, a growing family or multi-generational living.Outside, enjoy a fully fenced low-maintenance backyard, providing privacy and space for outdoor enjoyment and a low maintenance perennial yard in front. The double-car garage with upgraded insulated doors and inside entry adds to the convenience of this well-designed home. Located in family-friendly neighborhood, this home offers easy access to highways, multiple top-rated schools, parks, grocery stores and major amenities. This house is move-in ready and the perfect place to call home! (id:50886)
Open House
This property has open houses!
2:00 pm
Ends at:4:00 pm
Property Details
| MLS® Number | X12145009 |
| Property Type | Single Family |
| Community Name | 9010 - Kanata - Emerald Meadows/Trailwest |
| Features | Lane |
| Parking Space Total | 4 |
Building
| Bathroom Total | 4 |
| Bedrooms Above Ground | 4 |
| Bedrooms Below Ground | 1 |
| Bedrooms Total | 5 |
| Age | 6 To 15 Years |
| Amenities | Fireplace(s) |
| Appliances | Water Heater, Garage Door Opener Remote(s), Dishwasher, Dryer, Hood Fan, Microwave, Stove, Refrigerator |
| Basement Development | Finished |
| Basement Type | N/a (finished) |
| Construction Style Attachment | Detached |
| Cooling Type | Central Air Conditioning |
| Exterior Finish | Brick, Vinyl Siding |
| Fireplace Present | Yes |
| Fireplace Total | 1 |
| Foundation Type | Poured Concrete |
| Half Bath Total | 1 |
| Heating Fuel | Natural Gas |
| Heating Type | Forced Air |
| Stories Total | 2 |
| Size Interior | 2,000 - 2,500 Ft2 |
| Type | House |
| Utility Water | Municipal Water |
Parking
| Attached Garage | |
| Garage | |
| Inside Entry |
Land
| Acreage | No |
| Sewer | Sanitary Sewer |
| Size Depth | 81 Ft ,10 In |
| Size Frontage | 13 Ft ,1 In |
| Size Irregular | 13.1 X 81.9 Ft |
| Size Total Text | 13.1 X 81.9 Ft |
| Zoning Description | Residential |
Rooms
| Level | Type | Length | Width | Dimensions |
|---|---|---|---|---|
| Second Level | Loft | 5.18 m | 2.74 m | 5.18 m x 2.74 m |
| Second Level | Primary Bedroom | 4.49 m | 3.65 m | 4.49 m x 3.65 m |
| Second Level | Bedroom 2 | 3.6 m | 2.89 m | 3.6 m x 2.89 m |
| Second Level | Bedroom 3 | 3.5 m | 3.12 m | 3.5 m x 3.12 m |
| Second Level | Bedroom 4 | 3.05 m | 3.05 m | 3.05 m x 3.05 m |
| Basement | Exercise Room | 4.42 m | 3.15 m | 4.42 m x 3.15 m |
| Basement | Bedroom 5 | 4.65 m | 3.76 m | 4.65 m x 3.76 m |
| Ground Level | Dining Room | 4.26 m | 3.35 m | 4.26 m x 3.35 m |
| Ground Level | Great Room | 4.57 m | 3.96 m | 4.57 m x 3.96 m |
| Ground Level | Kitchen | 4.21 m | 2.43 m | 4.21 m x 2.43 m |
| Ground Level | Den | 3.75 m | 2.54 m | 3.75 m x 2.54 m |
Contact Us
Contact us for more information
Dave Robertson
Salesperson
lifereg.ca/
5 Corvus Court
Ottawa, Ontario K2E 7Z4
(855) 484-6042
(613) 733-3435

















































































