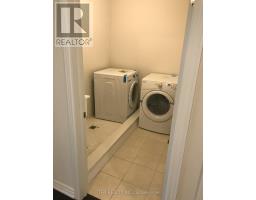32 Spokanne Street Brampton, Ontario L6R 4A2
$2,900 Monthly
Welcome to this stunning freehold townhouse in the highly sought-after Dixie Road and Mayfield Road neighbourhood! This beautiful home features a spacious layout with a separate family and living room, complemented by 9-ft ceilings on the main floor. The U-shaped kitchen boasts stainless steel appliances, a pantry, and ample counter space. Enjoy elegant hardwood floors on the main level, paired with a matching oak staircase. The second floor offers oversized bedrooms, including a luxurious master with a large walk-in closet. Convenience is key with a second-floor laundry room. The third bedroom is a standout, featuring French doors that lead to a private balcony. Located near all essential amenities and just minutes from Countryside Village Public School, parks, and Highway 410. A must-see home that you don't want to miss! (id:50886)
Property Details
| MLS® Number | W11891888 |
| Property Type | Single Family |
| Community Name | Sandringham-Wellington North |
| AmenitiesNearBy | Hospital, Place Of Worship |
| ParkingSpaceTotal | 2 |
Building
| BathroomTotal | 3 |
| BedroomsAboveGround | 3 |
| BedroomsTotal | 3 |
| BasementDevelopment | Unfinished |
| BasementType | N/a (unfinished) |
| ConstructionStyleAttachment | Attached |
| CoolingType | Central Air Conditioning |
| ExteriorFinish | Brick |
| FoundationType | Concrete |
| HalfBathTotal | 1 |
| HeatingFuel | Natural Gas |
| HeatingType | Forced Air |
| StoriesTotal | 2 |
| SizeInterior | 1499.9875 - 1999.983 Sqft |
| Type | Row / Townhouse |
| UtilityWater | Municipal Water |
Parking
| Garage |
Land
| Acreage | No |
| LandAmenities | Hospital, Place Of Worship |
| Sewer | Sanitary Sewer |
| SizeDepth | 90 Ft |
| SizeFrontage | 25 Ft |
| SizeIrregular | 25 X 90 Ft |
| SizeTotalText | 25 X 90 Ft|under 1/2 Acre |
Rooms
| Level | Type | Length | Width | Dimensions |
|---|---|---|---|---|
| Second Level | Primary Bedroom | 4.88 m | 3.81 m | 4.88 m x 3.81 m |
| Second Level | Bedroom 2 | 3.92 m | 3.04 m | 3.92 m x 3.04 m |
| Second Level | Bedroom 3 | 3.04 m | 4.04 m | 3.04 m x 4.04 m |
| Second Level | Laundry Room | 1.83 m | 2.29 m | 1.83 m x 2.29 m |
| Ground Level | Living Room | 5.49 m | 4.04 m | 5.49 m x 4.04 m |
| Ground Level | Dining Room | 5.49 m | 4.04 m | 5.49 m x 4.04 m |
| Ground Level | Family Room | 4.88 m | 3.35 m | 4.88 m x 3.35 m |
| Ground Level | Kitchen | 2.59 m | 3.1 m | 2.59 m x 3.1 m |
| Ground Level | Eating Area | 2.64 m | 3.1 m | 2.64 m x 3.1 m |
Utilities
| Cable | Available |
| Sewer | Available |
Interested?
Contact us for more information
Rohit Sareen
Salesperson
71 Villarboit Cres #2
Vaughan, Ontario L4K 4K2





































