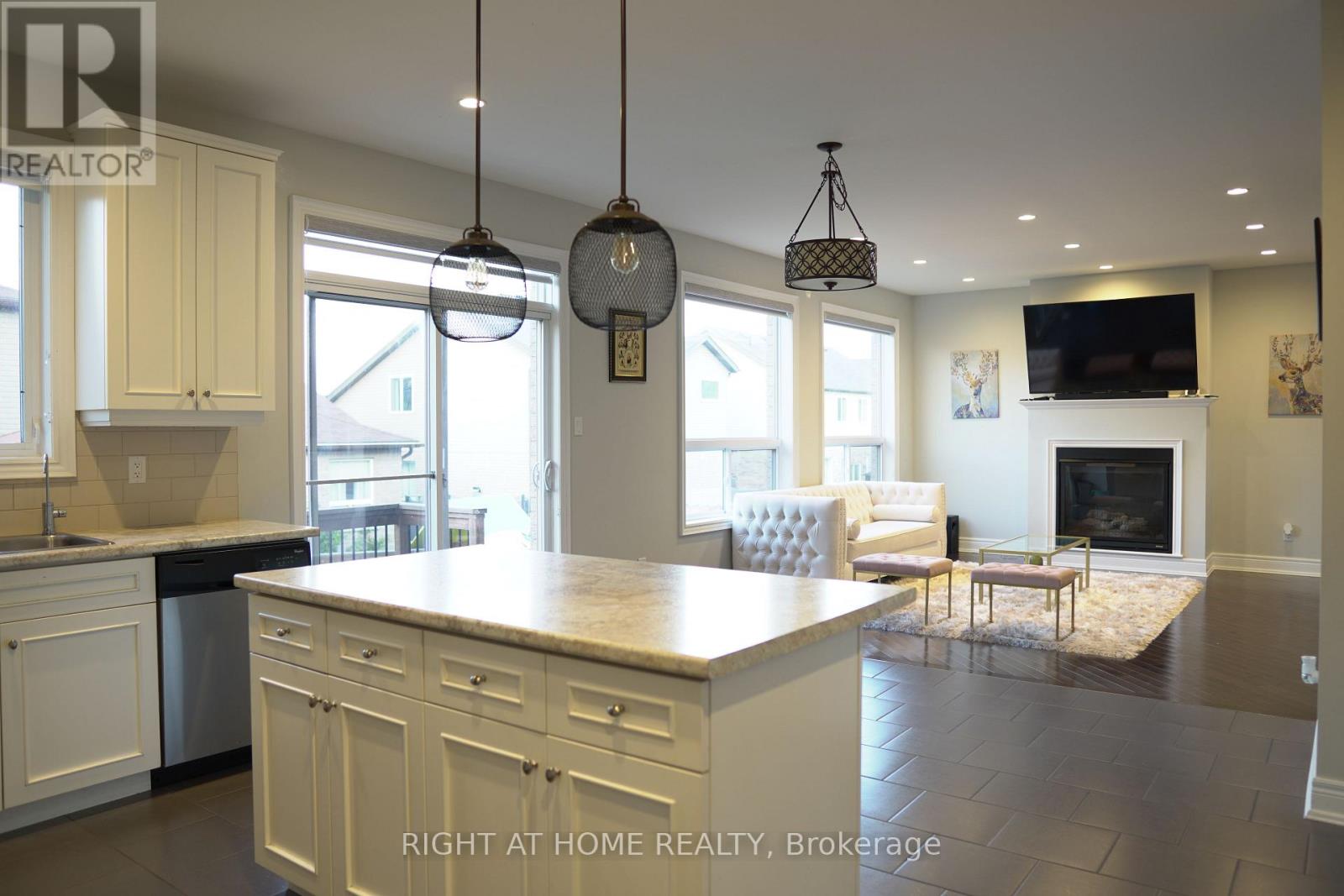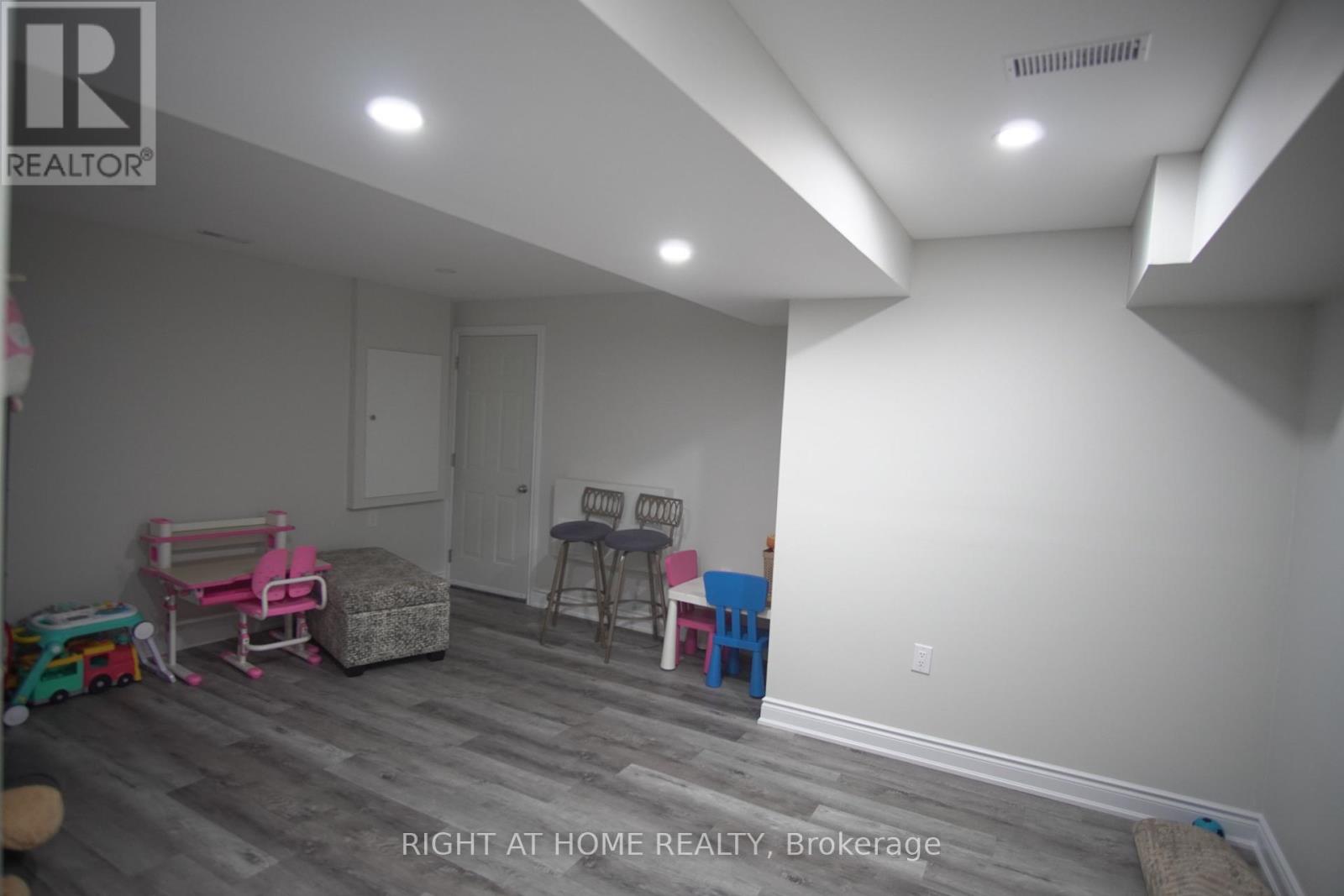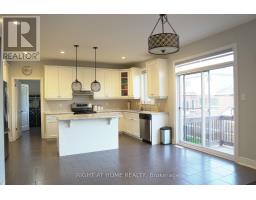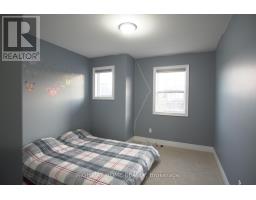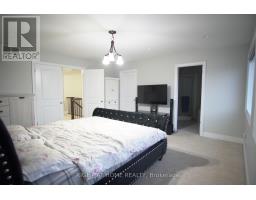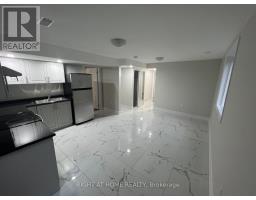32 St. Paul's Place Orangeville, Ontario L9W 0A3
$1,499,000
Beautiful 4+2 bedroom, 2.5+1 bath, 3 garage detached, former model home on a 60ft premium lot located in a prime Orangeville location. This stunning home offers a spacious chef inspired kitchen with a full pantry, large breakfast island, family room with gas fireplace, hardwood flooring, vaulted living room space, 2 walkouts to back deck and a convenient main floor laundry room with garage and backyard access. Second floor includes upper loft area, primary bedroom with 4 piece spa ensuite, huge walk- in closet & 3 other spacious bedrooms. Separate entrance basement with extra large windows, 2 bedroom w/ spacious open concept kitchen + living space + separate rec room for owner use. **** EXTRAS **** Located within walking distance to school, rec center, parks and dining/shopping. (id:50886)
Property Details
| MLS® Number | W9361966 |
| Property Type | Single Family |
| Community Name | Orangeville |
| AmenitiesNearBy | Park, Schools |
| CommunityFeatures | Community Centre |
| ParkingSpaceTotal | 6 |
| Structure | Deck |
Building
| BathroomTotal | 4 |
| BedroomsAboveGround | 4 |
| BedroomsBelowGround | 2 |
| BedroomsTotal | 6 |
| Amenities | Fireplace(s) |
| Appliances | Water Heater, Water Softener, Blinds, Dishwasher, Dryer, Refrigerator, Stove, Washer |
| BasementDevelopment | Finished |
| BasementFeatures | Separate Entrance |
| BasementType | N/a (finished) |
| ConstructionStyleAttachment | Detached |
| CoolingType | Central Air Conditioning |
| ExteriorFinish | Brick, Vinyl Siding |
| FireProtection | Smoke Detectors |
| FireplacePresent | Yes |
| FlooringType | Tile, Hardwood |
| FoundationType | Brick |
| HalfBathTotal | 1 |
| HeatingFuel | Natural Gas |
| HeatingType | Forced Air |
| StoriesTotal | 2 |
| SizeInterior | 1999.983 - 2499.9795 Sqft |
| Type | House |
| UtilityWater | Municipal Water |
Parking
| Attached Garage |
Land
| Acreage | No |
| FenceType | Fenced Yard |
| LandAmenities | Park, Schools |
| Sewer | Sanitary Sewer |
| SizeDepth | 87 Ft ,7 In |
| SizeFrontage | 60 Ft ,9 In |
| SizeIrregular | 60.8 X 87.6 Ft |
| SizeTotalText | 60.8 X 87.6 Ft |
Rooms
| Level | Type | Length | Width | Dimensions |
|---|---|---|---|---|
| Second Level | Bedroom | 4.57 m | 4.57 m | 4.57 m x 4.57 m |
| Second Level | Bedroom 2 | 4.01 m | 3.02 m | 4.01 m x 3.02 m |
| Second Level | Bedroom 3 | 3.02 m | 4.22 m | 3.02 m x 4.22 m |
| Second Level | Bedroom 4 | 3.18 m | 4.22 m | 3.18 m x 4.22 m |
| Basement | Bedroom 2 | 3.63 m | 3.05 m | 3.63 m x 3.05 m |
| Basement | Great Room | 5.21 m | 4.65 m | 5.21 m x 4.65 m |
| Basement | Bedroom | 3.81 m | 2.9 m | 3.81 m x 2.9 m |
| Ground Level | Kitchen | 2.57 m | 5.28 m | 2.57 m x 5.28 m |
| Ground Level | Eating Area | 2.74 m | 4.19 m | 2.74 m x 4.19 m |
| Ground Level | Family Room | 4.88 m | 4.37 m | 4.88 m x 4.37 m |
| Ground Level | Dining Room | 3.84 m | 2.74 m | 3.84 m x 2.74 m |
| Ground Level | Living Room | 5.49 m | 4.17 m | 5.49 m x 4.17 m |
https://www.realtor.ca/real-estate/27451501/32-st-pauls-place-orangeville-orangeville
Interested?
Contact us for more information
Sukhdeep Singh Shergill
Salesperson
480 Eglinton Ave West #30, 106498
Mississauga, Ontario L5R 0G2













