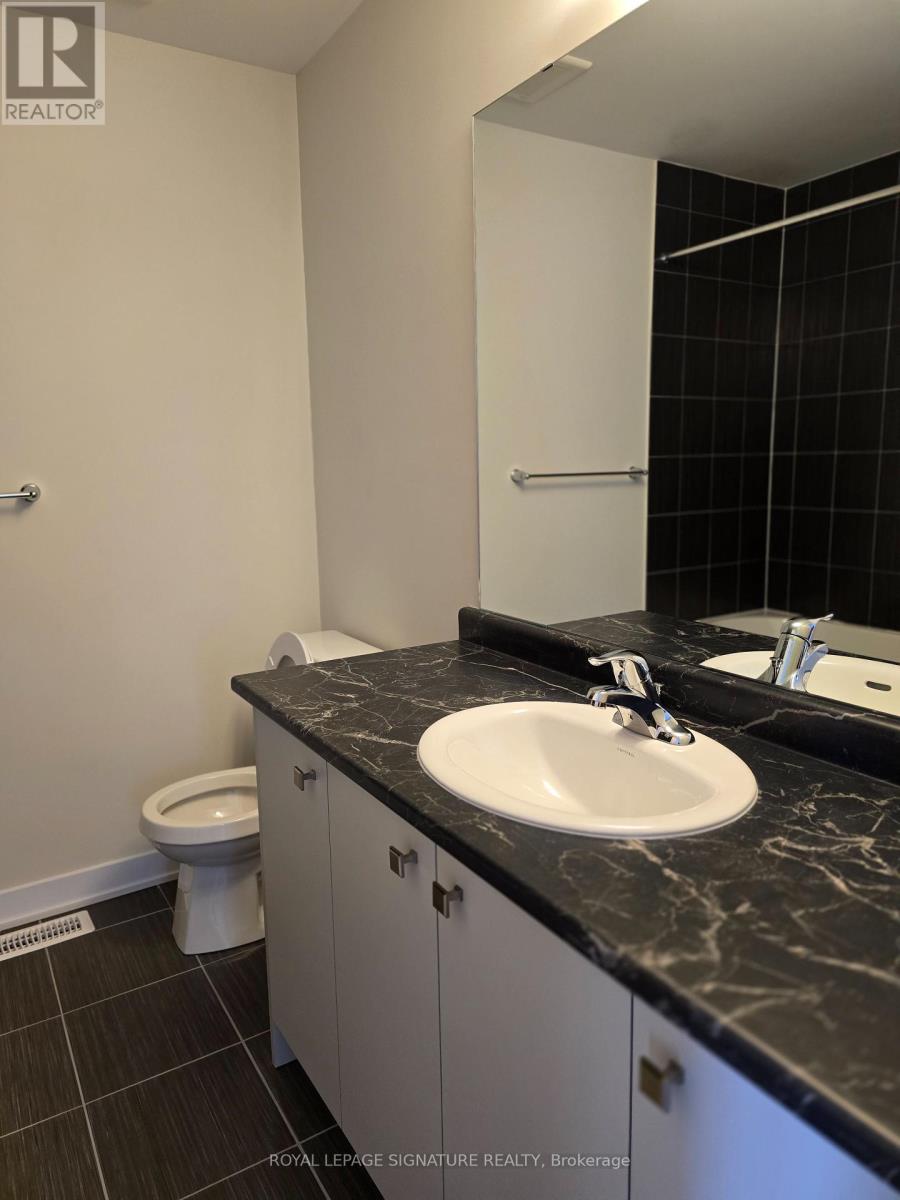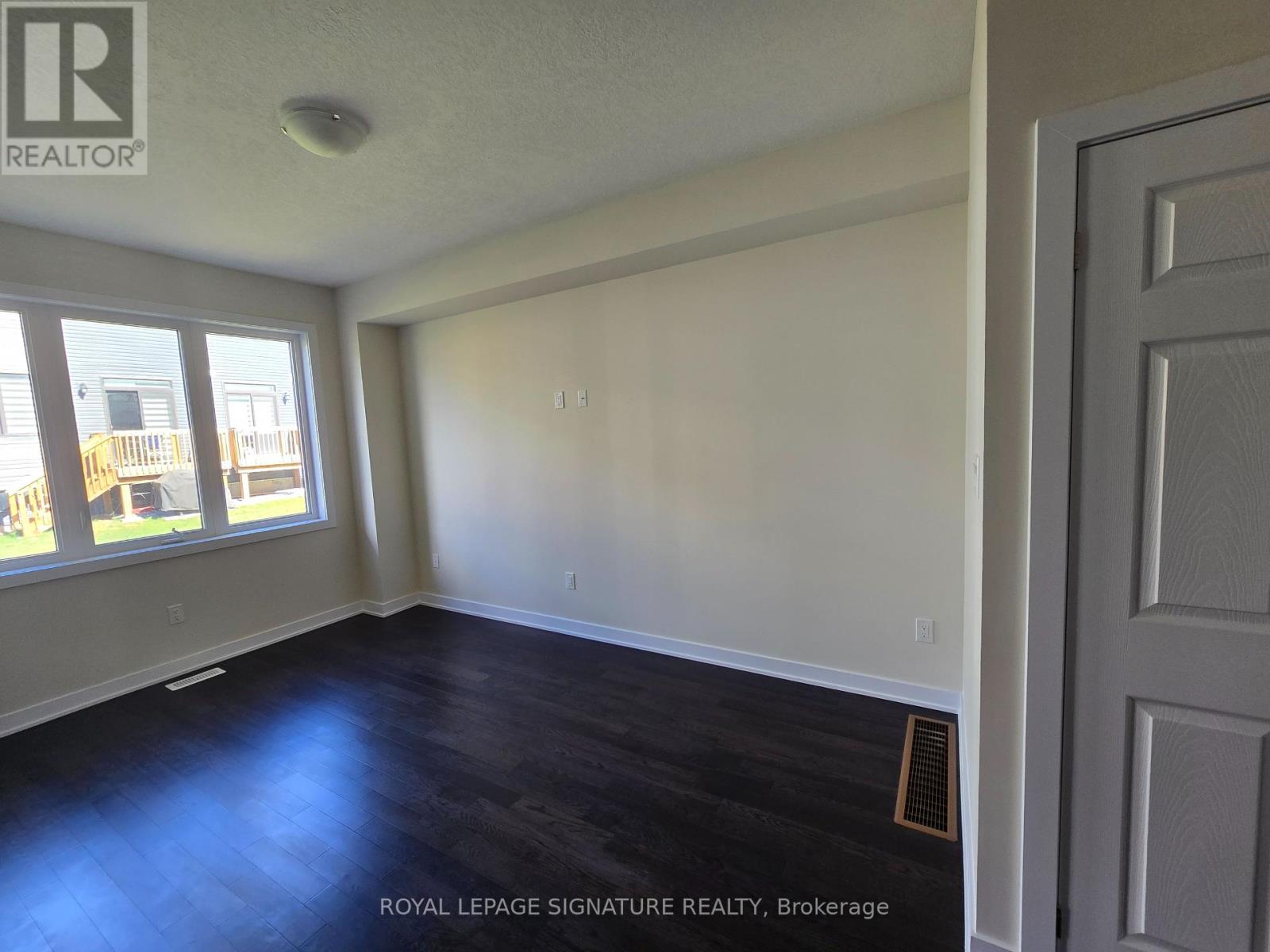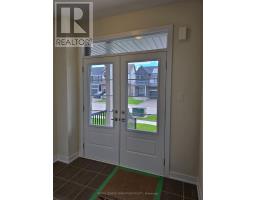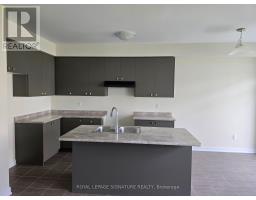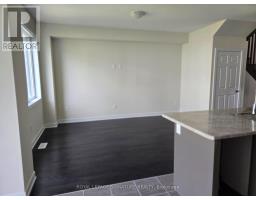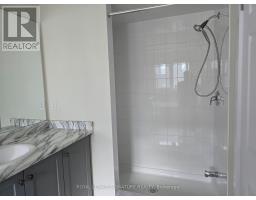32 Starboard Crescent Welland, Ontario L3B 0M7
$2,500 Monthly
Brand New, Never Lived In 2-Storey Detached Home In A Family-Friendly Community. This Gorgeous 3Beds + 3 Baths Detached House Offers Hardwood + Oak stairs Throughout. A Great Walkout To Back From The Dining Room-Perfect For Entertaining!! Good Sized Yard With! Close to all amenities, Banks, Plazas, and Schools. 10 min To Niagara College, and 15 minutes to Brock University!Short Drive To Niagara Falls And Attractions **** EXTRAS **** Stainless Steel Kitchen Appliances, Including Washer & Dryer. Tenant to Pay All Utilities + HWT Rental. Content Insurance Required. Tenant To Verify Measurement And All Info (id:50886)
Property Details
| MLS® Number | X10412763 |
| Property Type | Single Family |
| Community Name | 774 - Dain City |
| Features | Irregular Lot Size |
| ParkingSpaceTotal | 2 |
Building
| BathroomTotal | 3 |
| BedroomsAboveGround | 3 |
| BedroomsTotal | 3 |
| BasementDevelopment | Unfinished |
| BasementType | N/a (unfinished) |
| ConstructionStyleAttachment | Detached |
| CoolingType | Central Air Conditioning |
| ExteriorFinish | Vinyl Siding, Stone |
| FlooringType | Tile, Hardwood, Carpeted |
| FoundationType | Concrete |
| HalfBathTotal | 1 |
| HeatingFuel | Natural Gas |
| HeatingType | Forced Air |
| StoriesTotal | 2 |
| SizeInterior | 1499.9875 - 1999.983 Sqft |
| Type | House |
| UtilityWater | Municipal Water |
Parking
| Attached Garage |
Land
| Acreage | No |
| Sewer | Sanitary Sewer |
Rooms
| Level | Type | Length | Width | Dimensions |
|---|---|---|---|---|
| Second Level | Primary Bedroom | 4.02 m | 4.45 m | 4.02 m x 4.45 m |
| Second Level | Bedroom 2 | 2.54 m | 3.64 m | 2.54 m x 3.64 m |
| Second Level | Bedroom 3 | 2.78 m | 3.46 m | 2.78 m x 3.46 m |
| Main Level | Foyer | Measurements not available | ||
| Main Level | Kitchen | 2.68 m | 2.74 m | 2.68 m x 2.74 m |
| Main Level | Great Room | 3.29 m | 6.88 m | 3.29 m x 6.88 m |
Interested?
Contact us for more information
Muhammed B Bamgbade
Salesperson
201-30 Eglinton Ave West
Mississauga, Ontario L5R 3E7






