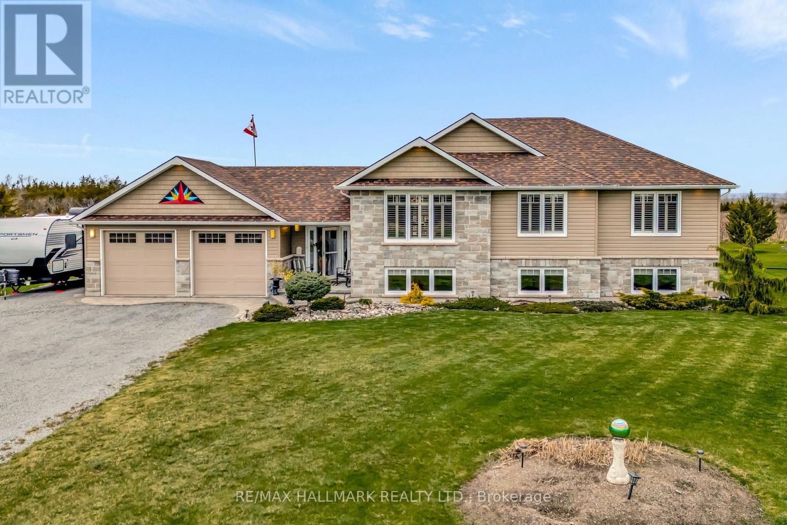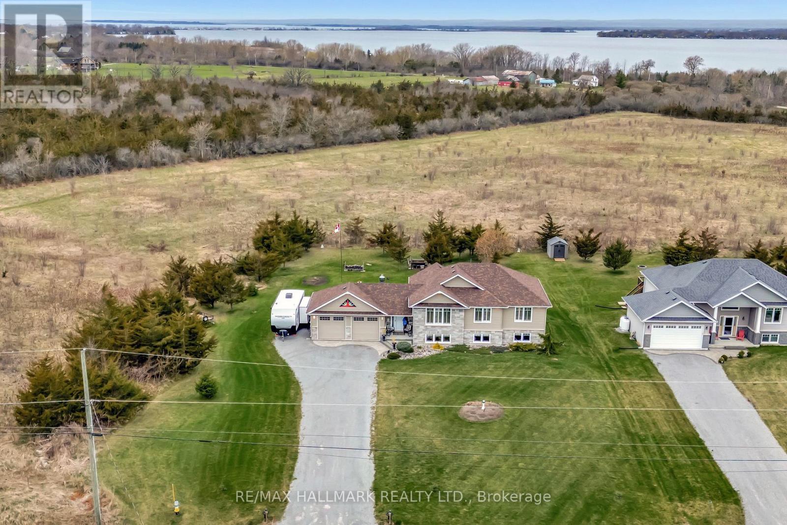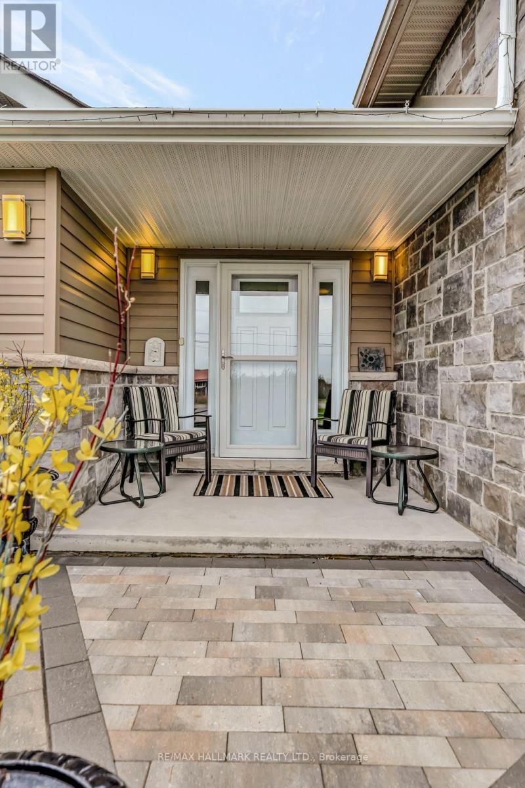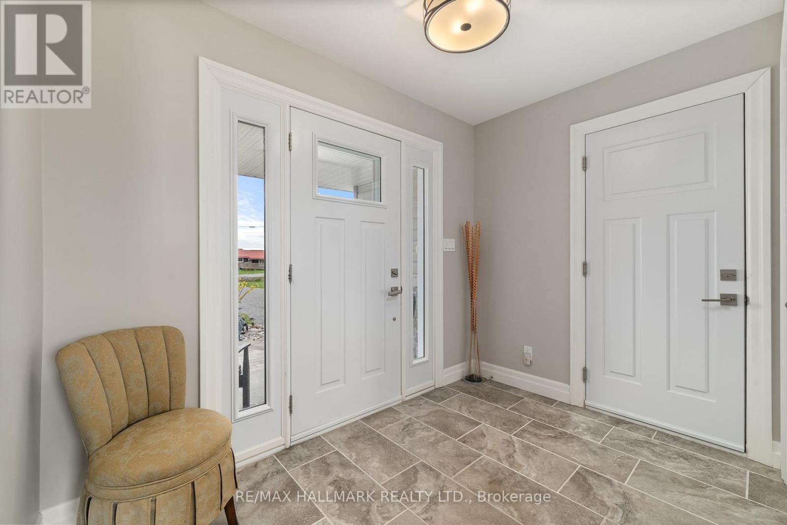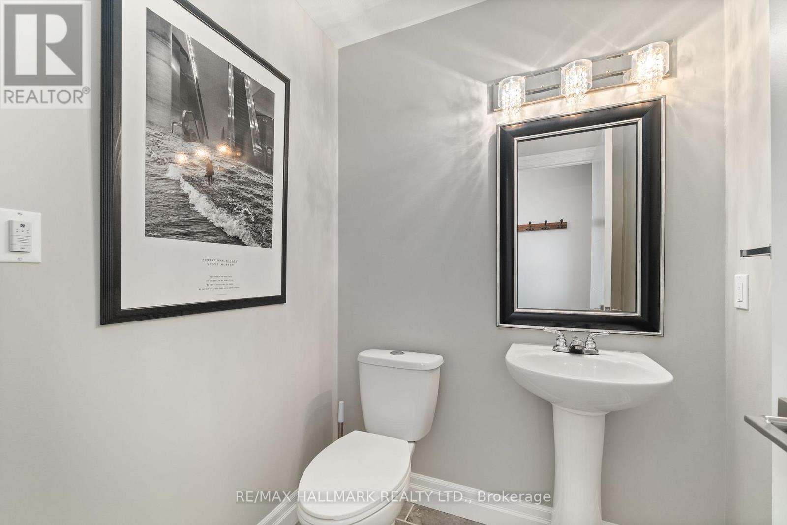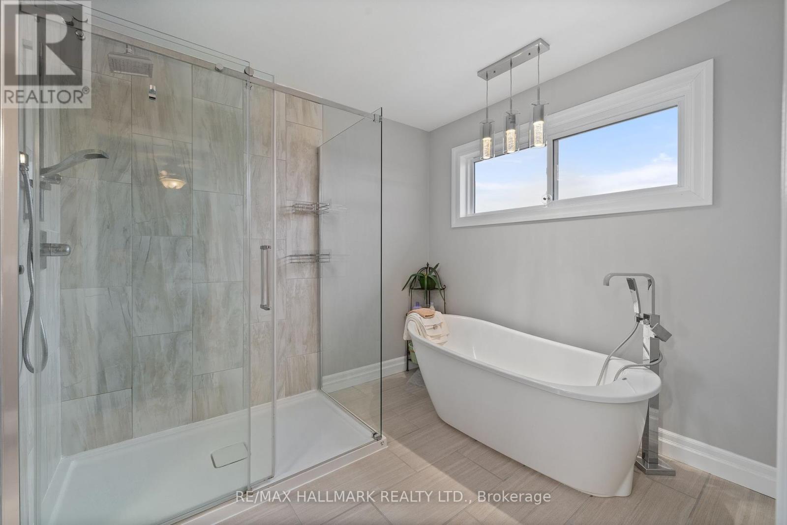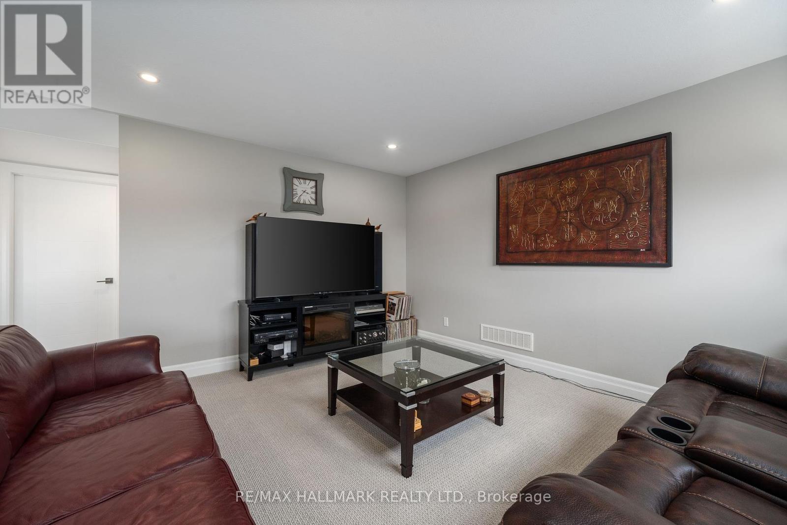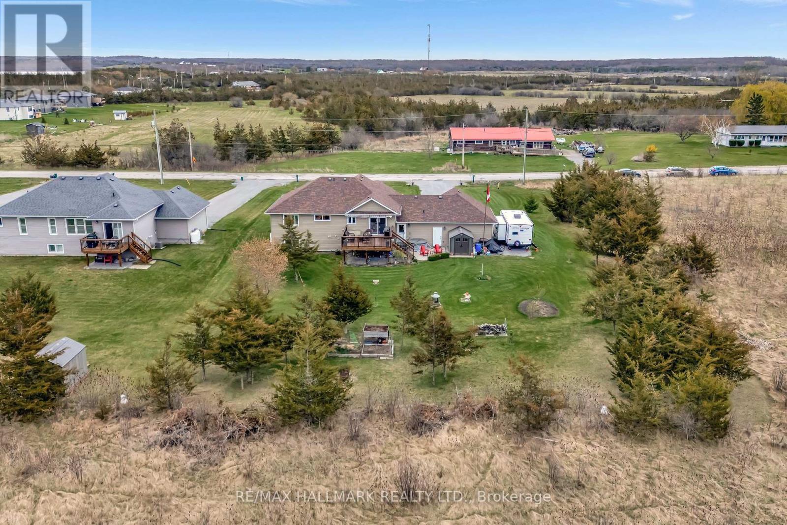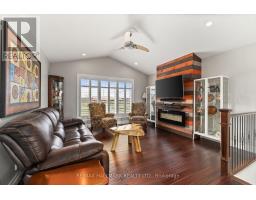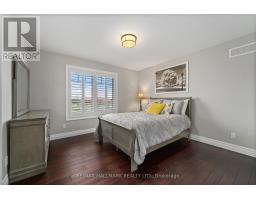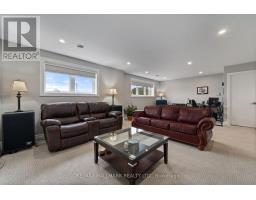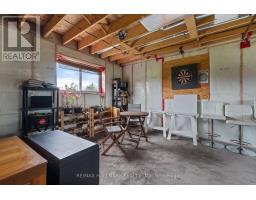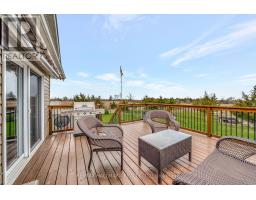32 Stinson Block Road Prince Edward County, Ontario K0K 1T0
$939,000
Breathe in the Country Fresh Air! Customized newly built home with all of the leisurely and mechanical features you could ever want for carefree & PEC-life. Living large with approximately 2900 s.f. over two levels in this raised bungalow you have space &clever design to reside in. Large Foyer is designed to transition the first level with second level. The foyer has customized features of a Powder Room, Large Coat closet and Two Walkouts= one to the Back Garden and the other the Main Entry. Additionally it connects with the oversized Garage that is close to 500 sf with its own additional walk out to the back yard. Massive windows are what this home is all about and the Family Room features almost a full wall of windows that are well above grade. This Room is quite versatile & currently used as an Office & Family Rm but can easily be a separate living space for multi-generational families as there is a full 4 pce Bathroom and more space to make an additional two bedrooms. The Chefs Kitchen (because we know this is what the County is all about- the food & wine culture) has many customized features and is large enough for the whole family to enjoy & help with the sous cheffing. Dining Room features a walkout to a Larger Deck than most so you can sip your drink of choice likely made here right in the County & overlook the greenspace. Living Room has a custom showpiece Fireplace!! Three Large Bedrooms and a Spa 4 pce Bathroom with double vanity, separate shower and soaker tub featuring the ensuite privilege to the Primary Bedroom. There is a long list of custom features, extensive exterior landscaping, upgrades and costly mechanics though not the pretty items, are there for your living pleasure. Walk into the hamlet of Consecon to the cafe, corner store & shops. It cant get any better than this house or this location !!! Come to the County! (id:50886)
Open House
This property has open houses!
12:00 pm
Ends at:2:00 pm
Property Details
| MLS® Number | X12129927 |
| Property Type | Single Family |
| Community Name | Hillier Ward |
| Features | Irregular Lot Size |
| Parking Space Total | 12 |
Building
| Bathroom Total | 3 |
| Bedrooms Above Ground | 3 |
| Bedrooms Total | 3 |
| Appliances | Dishwasher, Dryer, Hood Fan, Stove, Washer, Refrigerator |
| Architectural Style | Raised Bungalow |
| Basement Development | Finished |
| Basement Type | N/a (finished) |
| Construction Style Attachment | Detached |
| Cooling Type | Central Air Conditioning |
| Exterior Finish | Stone, Aluminum Siding |
| Fireplace Present | Yes |
| Flooring Type | Tile, Hardwood |
| Foundation Type | Concrete |
| Half Bath Total | 1 |
| Heating Fuel | Propane |
| Heating Type | Forced Air |
| Stories Total | 1 |
| Size Interior | 1,100 - 1,500 Ft2 |
| Type | House |
| Utility Water | Municipal Water |
Parking
| Attached Garage | |
| No Garage |
Land
| Acreage | No |
| Sewer | Sanitary Sewer |
| Size Depth | 238 Ft ,2 In |
| Size Frontage | 110 Ft ,7 In |
| Size Irregular | 110.6 X 238.2 Ft |
| Size Total Text | 110.6 X 238.2 Ft |
Rooms
| Level | Type | Length | Width | Dimensions |
|---|---|---|---|---|
| Basement | Recreational, Games Room | 8.04 m | 5.9 m | 8.04 m x 5.9 m |
| Main Level | Foyer | 2.93 m | 4.35 m | 2.93 m x 4.35 m |
| Main Level | Living Room | 4.38 m | 3.95 m | 4.38 m x 3.95 m |
| Main Level | Dining Room | 2.94 m | 3.69 m | 2.94 m x 3.69 m |
| Main Level | Kitchen | 3.09 m | 3.77 m | 3.09 m x 3.77 m |
| Main Level | Primary Bedroom | 3.79 m | 4.07 m | 3.79 m x 4.07 m |
| Main Level | Bedroom 2 | 3.5 m | 3.07 m | 3.5 m x 3.07 m |
| Main Level | Bedroom 3 | 3.68 m | 3.48 m | 3.68 m x 3.48 m |
Contact Us
Contact us for more information
Leslie Ellen Scott
Salesperson
(416) 500-9994
www.lesliescott.ca/
@lesliesellsto/
785 Queen St East
Toronto, Ontario M4M 1H5
(416) 465-7850
(416) 463-7850
Stew Garnham
Salesperson
(613) 476-2100
(613) 476-3482
c21lanthorn.ca/county-office

