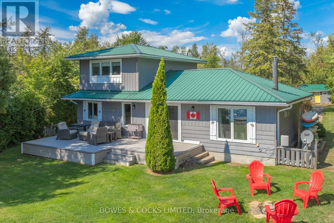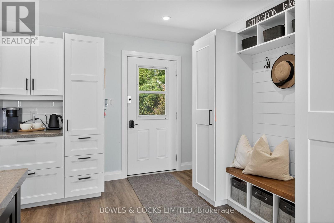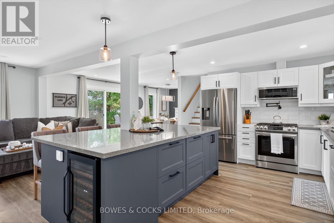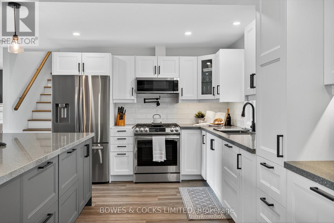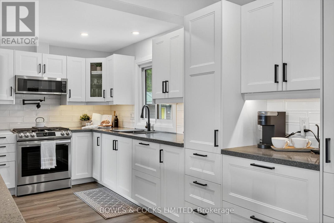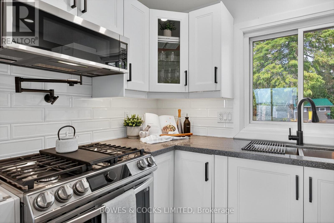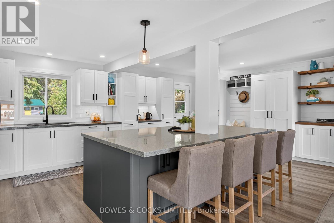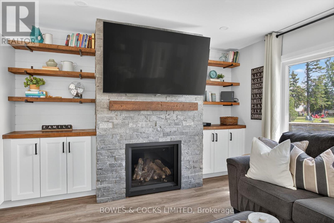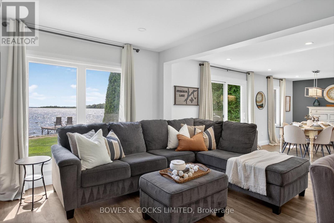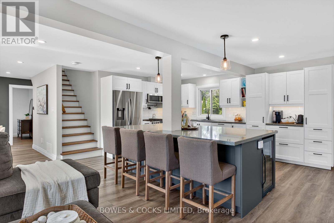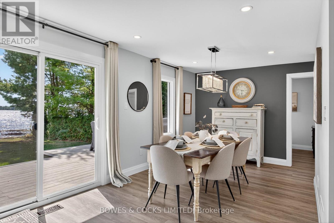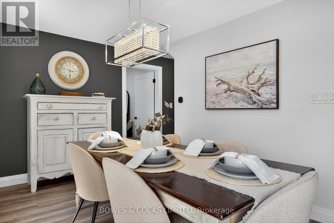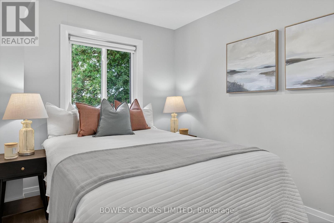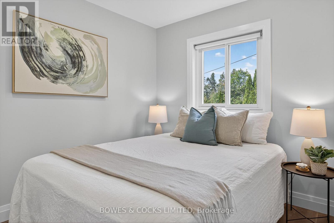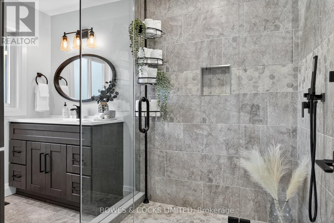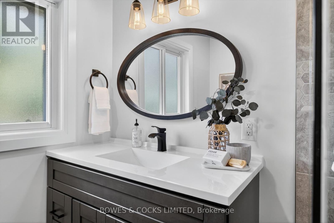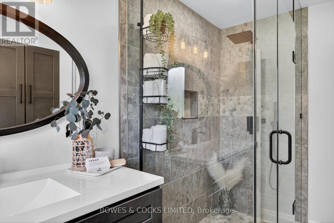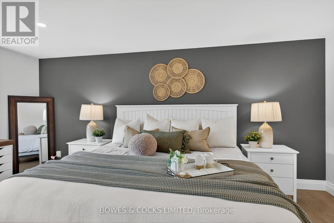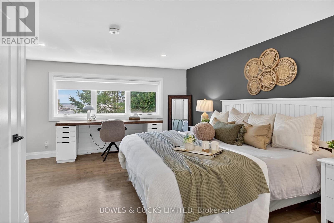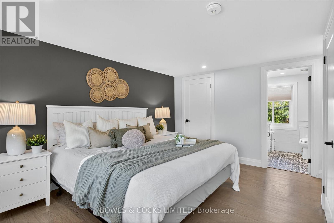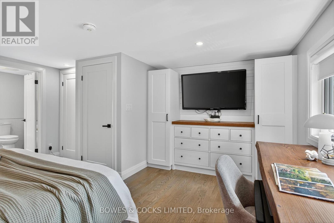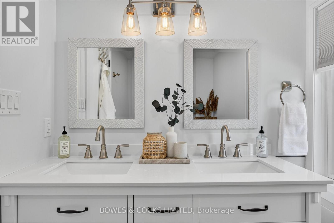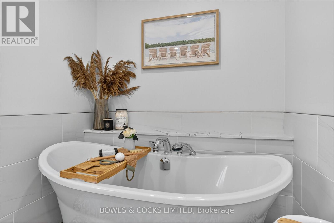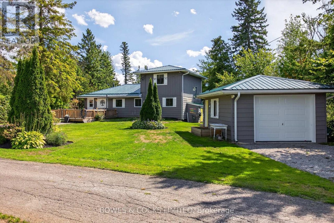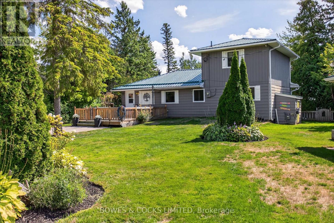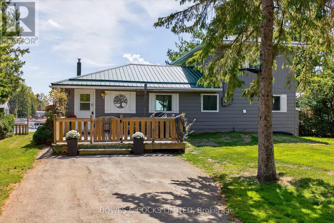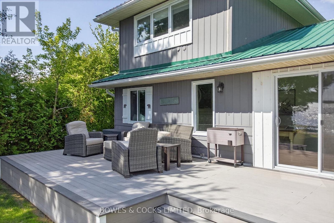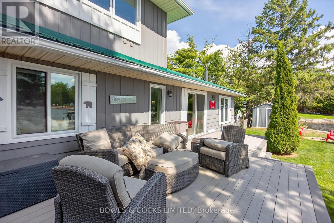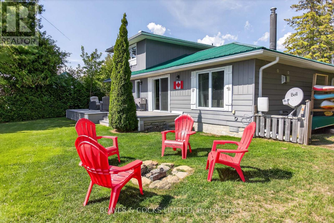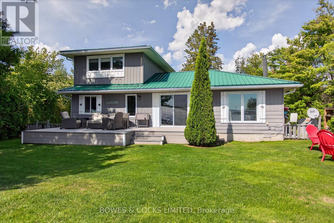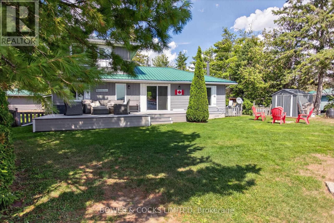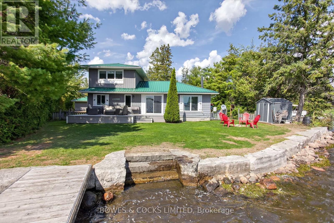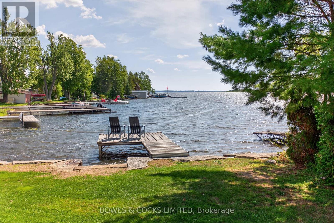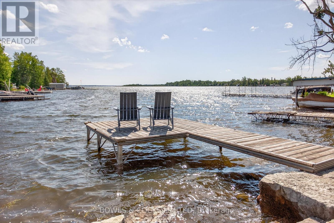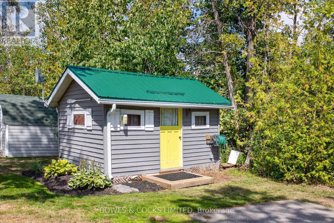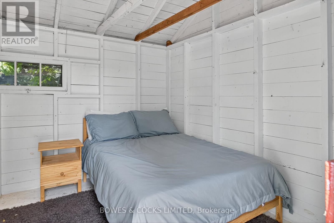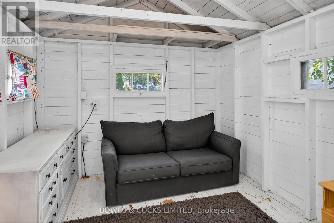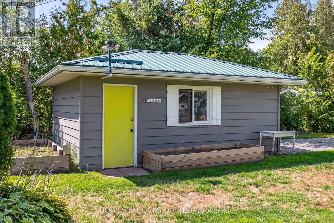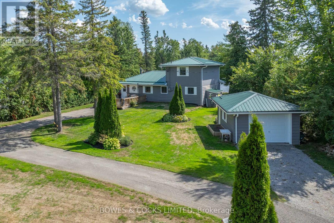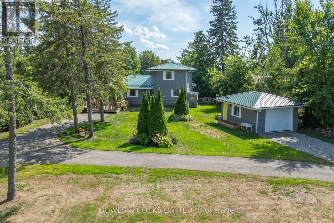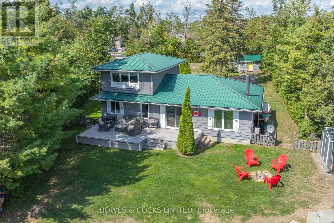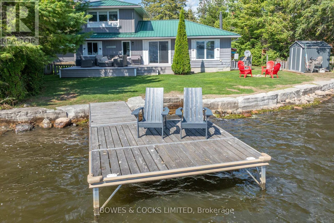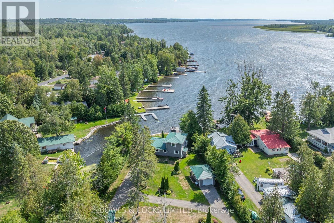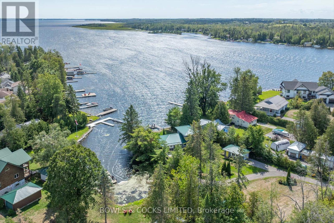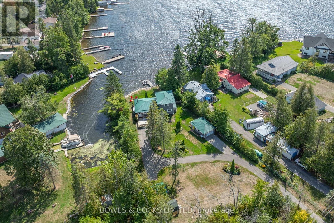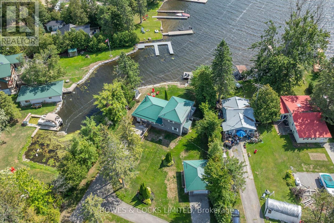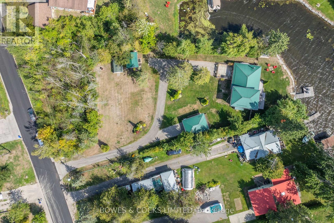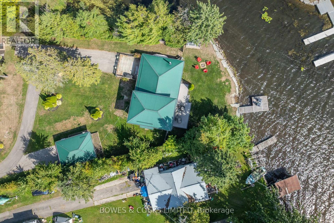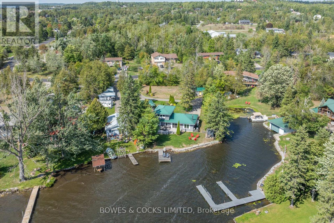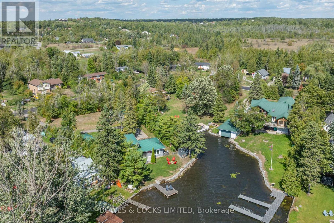32 Sturgeon Glen Road Kawartha Lakes, Ontario K0M 1N0
$988,000
Gorgeous, fully renovated (right to the studs) year-round lakefront home on Sturgeon Lake, just outside of Fenelon Falls! Enjoy upscale finishes and an open-concept design with a gourmet kitchen featuring a massive centre island, quartz counters, and high-end appliances. The entire second floor is a luxurious primary suite with a private office, walk-in closet, and spa-inspired ensuite showcasing a patterned tile floor, double vanity, and stand-alone tub with shower head. A second full bath on the main level offers an exquisite glass shower. The property boasts a shale-bottom shoreline with armour stone edging ideal for swimming plus a spacious lot with gardens, garage, sheds, and a guest bunkie. Hard-wired for a generator, this home is move-in ready and comes with water toys and an extensive list of appliances and extras. Expansive and open lake views, and with direct access to the Trent Severn Waterway, you can boat from Georgian Bay to Lake Ontario. Ask us for the full list of upgrades and features this home is an opportunity to enjoy modern luxury in a prime waterfront setting! (id:50886)
Property Details
| MLS® Number | X12383921 |
| Property Type | Single Family |
| Community Name | Fenelon Falls |
| Community Features | School Bus |
| Easement | Unknown |
| Features | Level Lot, Irregular Lot Size |
| Parking Space Total | 11 |
| Structure | Shed, Dock |
| View Type | Lake View, Direct Water View |
| Water Front Type | Waterfront |
Building
| Bathroom Total | 2 |
| Bedrooms Above Ground | 3 |
| Bedrooms Total | 3 |
| Amenities | Fireplace(s) |
| Appliances | Water Heater, Water Purifier, Water Softener, Central Vacuum, Dryer, Furniture, Stove, Washer, Window Coverings, Wine Fridge, Refrigerator |
| Basement Type | Crawl Space |
| Construction Style Attachment | Detached |
| Cooling Type | Central Air Conditioning |
| Exterior Finish | Aluminum Siding |
| Fireplace Present | Yes |
| Foundation Type | Block |
| Heating Fuel | Natural Gas |
| Heating Type | Forced Air |
| Stories Total | 2 |
| Size Interior | 1,100 - 1,500 Ft2 |
| Type | House |
| Utility Water | Drilled Well |
Parking
| Detached Garage | |
| Garage |
Land
| Access Type | Year-round Access, Private Docking |
| Acreage | No |
| Sewer | Septic System |
| Size Depth | 252 Ft |
| Size Frontage | 162 Ft |
| Size Irregular | 162 X 252 Ft |
| Size Total Text | 162 X 252 Ft|1/2 - 1.99 Acres |
| Zoning Description | Rr3 |
Rooms
| Level | Type | Length | Width | Dimensions |
|---|---|---|---|---|
| Second Level | Primary Bedroom | 4.9 m | 4.58 m | 4.9 m x 4.58 m |
| Second Level | Bathroom | 1.82 m | 2.69 m | 1.82 m x 2.69 m |
| Main Level | Kitchen | 3.15 m | 6.53 m | 3.15 m x 6.53 m |
| Main Level | Living Room | 3.95 m | 6.39 m | 3.95 m x 6.39 m |
| Main Level | Dining Room | 3.95 m | 3.67 m | 3.95 m x 3.67 m |
| Main Level | Bedroom 2 | 3.39 m | 2.43 m | 3.39 m x 2.43 m |
| Main Level | Bedroom 3 | 3.04 m | 2.43 m | 3.04 m x 2.43 m |
| Main Level | Bathroom | 3.04 m | 2.06 m | 3.04 m x 2.06 m |
Utilities
| Cable | Available |
| Electricity | Installed |
| Natural Gas Available | Available |
Contact Us
Contact us for more information
Kate Archer
Broker
214 Lindsay Street South
Lindsay, Ontario K9V 2N3
(705) 742-4234

