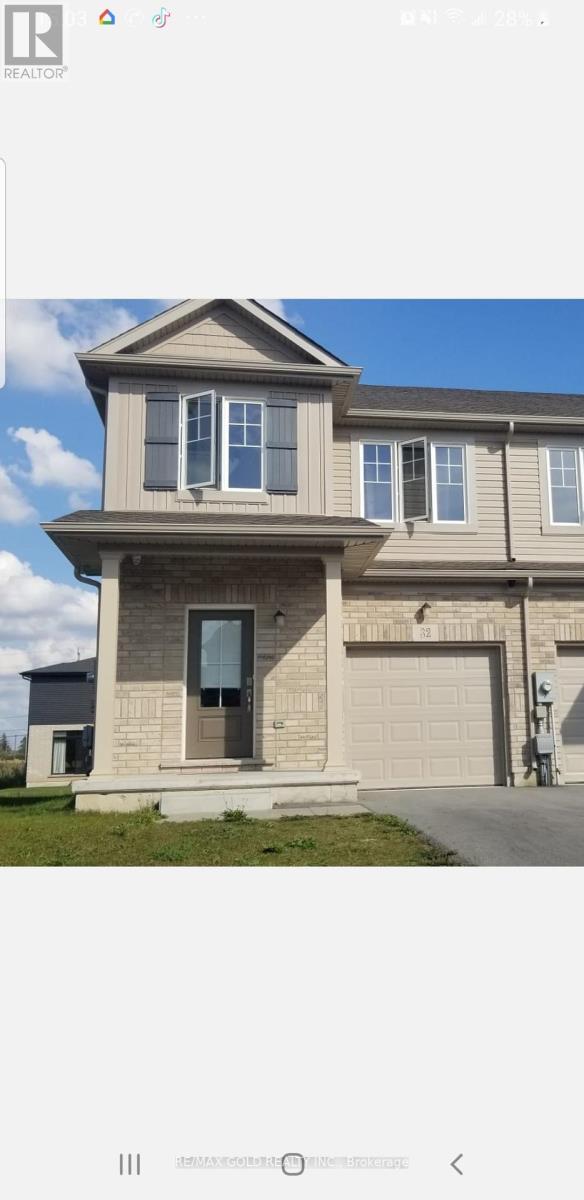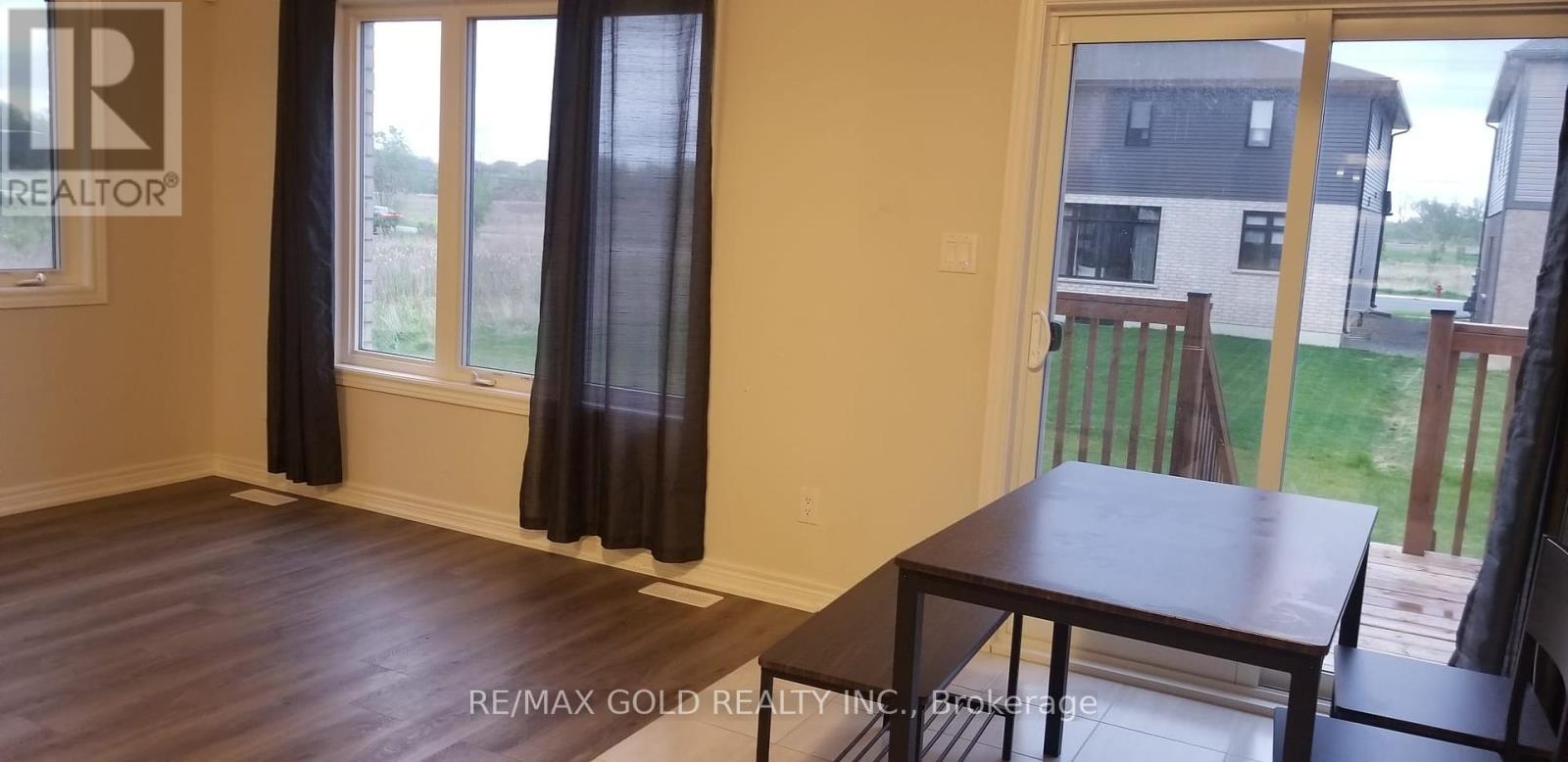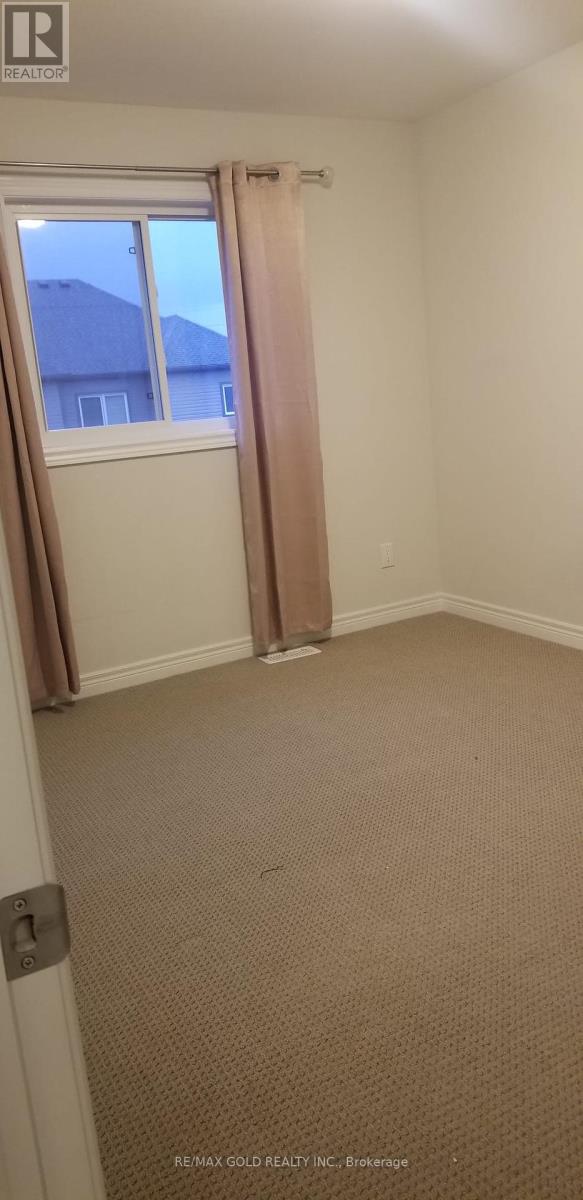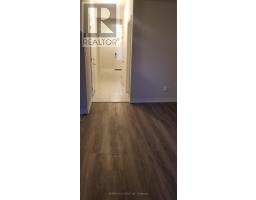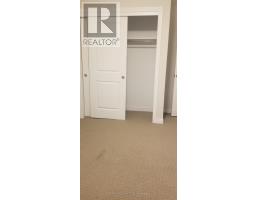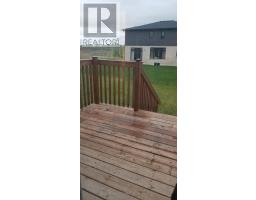32 Sunflower Place N Welland, Ontario L3C 0H8
3 Bedroom
3 Bathroom
1,100 - 1,500 ft2
Central Air Conditioning
Forced Air
Waterfront
$599,777
!!Corner Townhouse in Prime Location! Stunning 2.5 Year New, 2 Storey Freehold Townhouse Featuring 3 Bedrooms, 2.5 Bathrooms!! Spacious Layout with Modern Finishes!! Master Bedroom with Walk-in Closet and Ensuite Washroom!! Upper Level Laundry !! Extended Driveway for extra Car Parking!! (id:50886)
Property Details
| MLS® Number | X12013751 |
| Property Type | Single Family |
| Community Name | 770 - West Welland |
| Amenities Near By | Park |
| Easement | Unknown, None |
| Features | Conservation/green Belt |
| Parking Space Total | 3 |
| Water Front Type | Waterfront |
Building
| Bathroom Total | 3 |
| Bedrooms Above Ground | 3 |
| Bedrooms Total | 3 |
| Age | 0 To 5 Years |
| Appliances | Dishwasher, Dryer, Stove, Washer, Refrigerator |
| Basement Development | Unfinished |
| Basement Type | N/a (unfinished) |
| Construction Style Attachment | Attached |
| Cooling Type | Central Air Conditioning |
| Exterior Finish | Brick, Vinyl Siding |
| Flooring Type | Ceramic |
| Foundation Type | Poured Concrete |
| Half Bath Total | 1 |
| Heating Fuel | Natural Gas |
| Heating Type | Forced Air |
| Stories Total | 2 |
| Size Interior | 1,100 - 1,500 Ft2 |
| Type | Row / Townhouse |
| Utility Water | Municipal Water |
Parking
| Attached Garage | |
| Garage |
Land
| Access Type | Year-round Access |
| Acreage | No |
| Land Amenities | Park |
| Sewer | Sanitary Sewer |
| Size Depth | 108 Ft ,3 In |
| Size Frontage | 24 Ft ,9 In |
| Size Irregular | 24.8 X 108.3 Ft |
| Size Total Text | 24.8 X 108.3 Ft|under 1/2 Acre |
Rooms
| Level | Type | Length | Width | Dimensions |
|---|---|---|---|---|
| Second Level | Primary Bedroom | Measurements not available | ||
| Second Level | Bedroom 2 | Measurements not available | ||
| Second Level | Bedroom 3 | Measurements not available | ||
| Second Level | Laundry Room | Measurements not available | ||
| Second Level | Bathroom | Measurements not available | ||
| Main Level | Great Room | Measurements not available | ||
| Main Level | Dining Room | Measurements not available | ||
| Main Level | Kitchen | Measurements not available |
Utilities
| Cable | Installed |
| Sewer | Installed |
Contact Us
Contact us for more information
Pawan Sharma
Broker
(647) 205-2777
www.pk4home.com/
www.facebook.com/sellmaxxbrokerage/
twitter.com/PK4HOME
www.linkedin.com/in/pawan-sharma-pk4home-68353b21?trk=hp-identity-name
RE/MAX Gold Realty Inc.
2720 North Park Drive #201
Brampton, Ontario L6S 0E9
2720 North Park Drive #201
Brampton, Ontario L6S 0E9
(905) 456-1010
(905) 673-8900
Sandeep Sharma
Broker
www.sellwithsandeep.com/
RE/MAX Gold Realty Inc.
2720 North Park Drive #201
Brampton, Ontario L6S 0E9
2720 North Park Drive #201
Brampton, Ontario L6S 0E9
(905) 456-1010
(905) 673-8900


