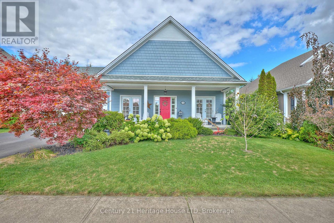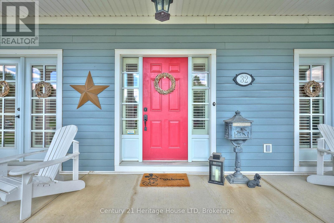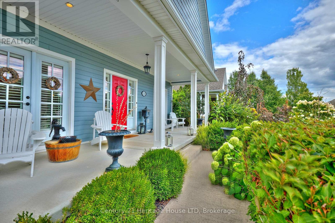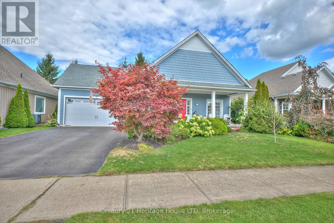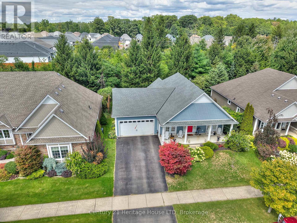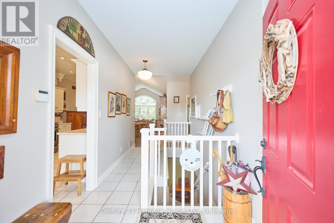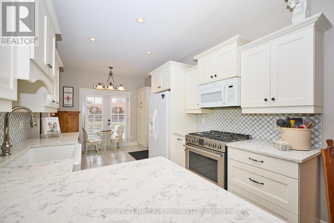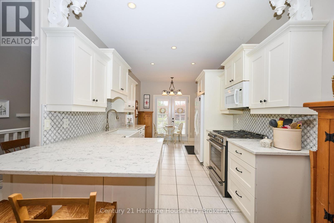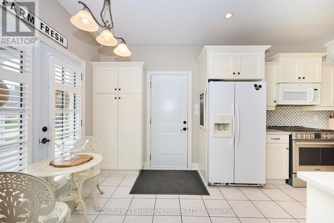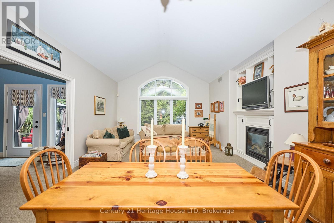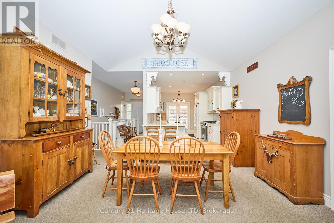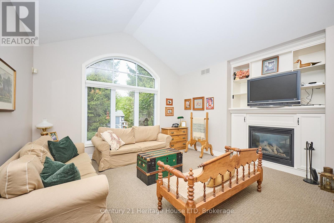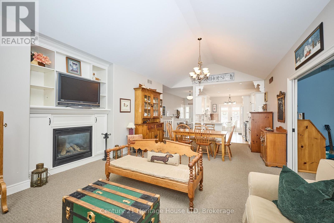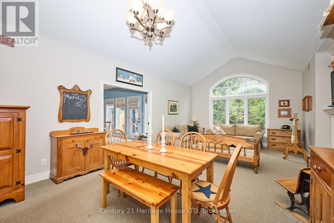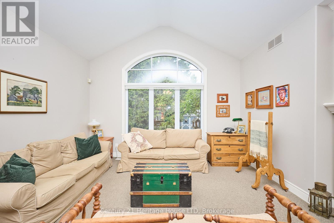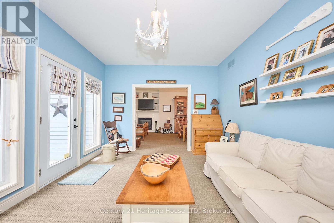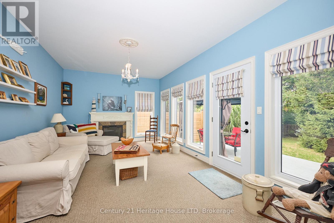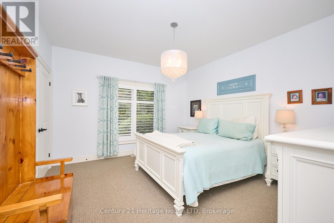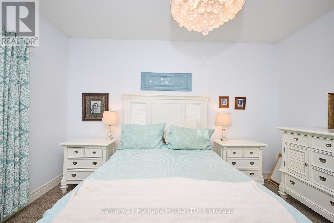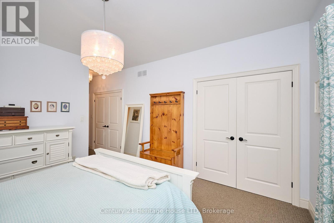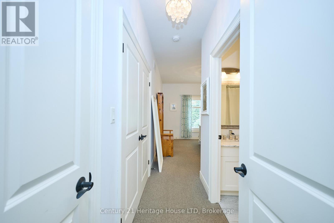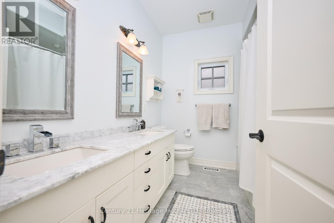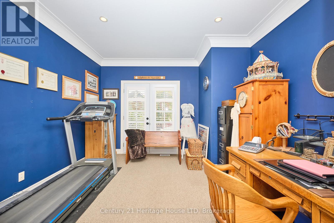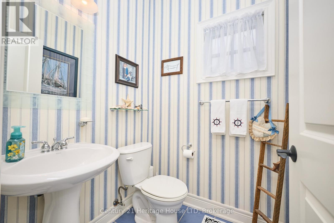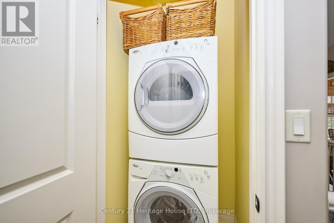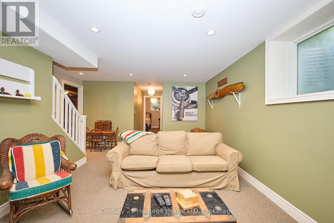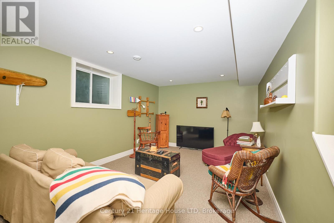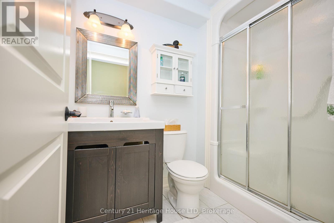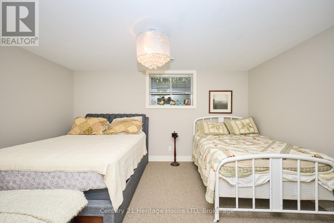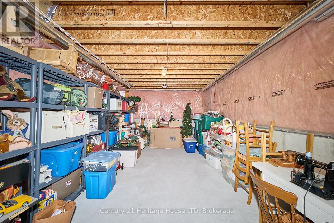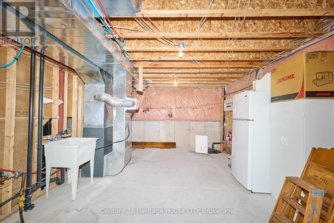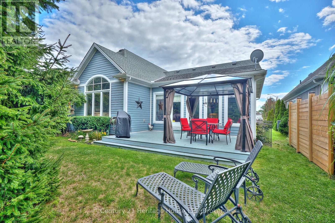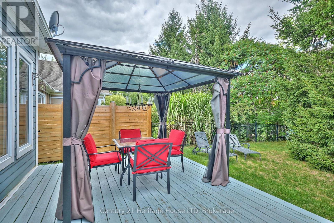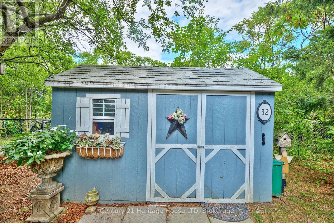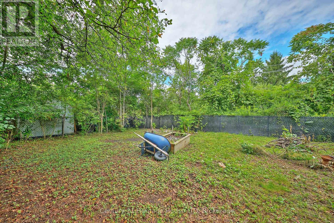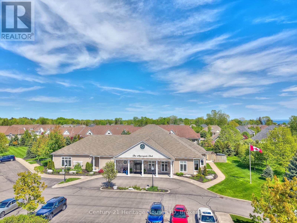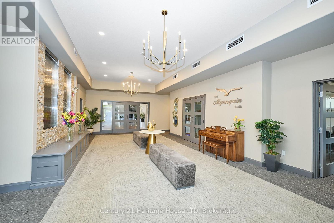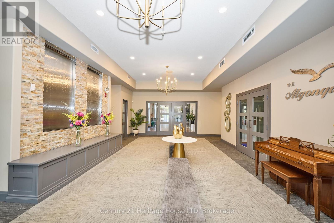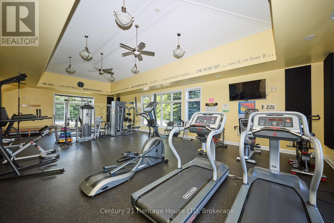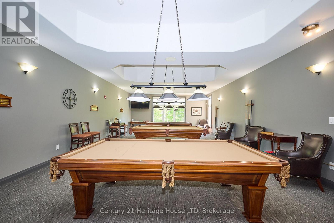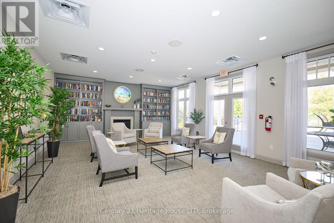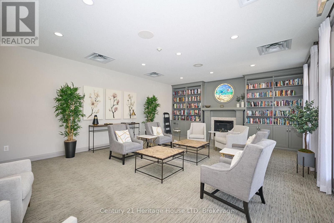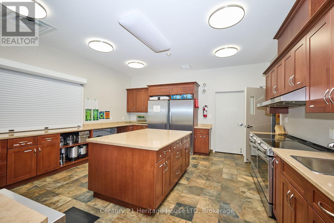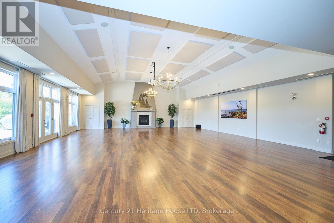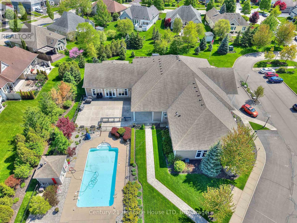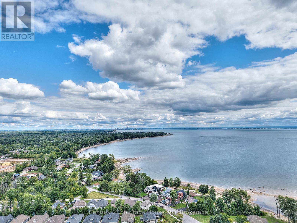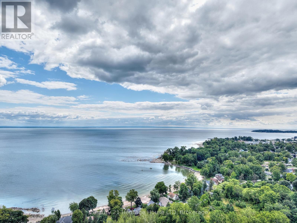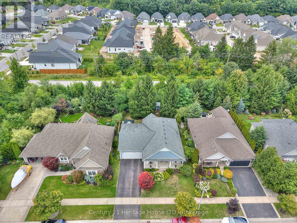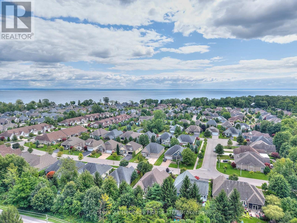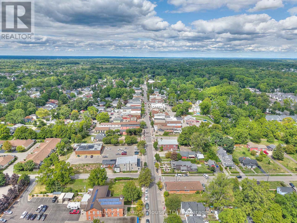32 Sunrise Court Fort Erie, Ontario L0S 1N0
$899,000
Nestled in the heart of Ridgeway near the shores of Lake Erie, 32 Sunrise Court offers a spacious 1,600 sq. ft. bungalow that blends comfort with everyday convenience. Inside, you'll find a bright open layout with vaulted ceilings, a cozy fireplace in the family room, and a kitchen finished with quartz counters and pot lighting. A sunroom with its own fireplace provides a year-round retreat filled with natural light. The primary suite features a large window, double closet, and a luxurious 5-piece ensuite with double sinks and a soaking tub. Two additional bedrooms, a partially finished basement with a recreation room, and abundant storage complete the interior. Step outside to landscaped grounds with a private deck and porch, ideal for entertaining or relaxing evenings. A double attached garage and private driveway provide parking for six vehicles. Residents of this desirable community also enjoy exclusive access to the Algonquin Club for just $90 per month. Amenities include a swimming pool, fitness room, billiard room, library, banquet room, and saunas, enhancing your lifestyle with resort-style living right at home. All of this is set within a peaceful neighbourhood, only minutes from local beaches, scenic trails, and the vibrant charm of downtown Ridgeway. (id:50886)
Property Details
| MLS® Number | X12371468 |
| Property Type | Single Family |
| Community Name | 335 - Ridgeway |
| Amenities Near By | Schools, Place Of Worship |
| Equipment Type | Water Heater |
| Features | Wooded Area, Gazebo |
| Parking Space Total | 6 |
| Rental Equipment Type | Water Heater |
| Structure | Porch, Deck, Shed |
Building
| Bathroom Total | 3 |
| Bedrooms Above Ground | 2 |
| Bedrooms Below Ground | 1 |
| Bedrooms Total | 3 |
| Age | 16 To 30 Years |
| Appliances | Water Heater |
| Architectural Style | Bungalow |
| Basement Development | Partially Finished |
| Basement Type | Full (partially Finished) |
| Construction Style Attachment | Detached |
| Cooling Type | Central Air Conditioning |
| Exterior Finish | Wood |
| Fireplace Present | Yes |
| Fireplace Total | 2 |
| Foundation Type | Concrete |
| Half Bath Total | 1 |
| Heating Fuel | Natural Gas |
| Heating Type | Forced Air |
| Stories Total | 1 |
| Size Interior | 1,500 - 2,000 Ft2 |
| Type | House |
| Utility Water | Municipal Water |
Parking
| Attached Garage | |
| Garage |
Land
| Acreage | No |
| Fence Type | Fully Fenced, Fenced Yard |
| Land Amenities | Schools, Place Of Worship |
| Landscape Features | Landscaped |
| Sewer | Sanitary Sewer |
| Size Depth | 143 Ft ,4 In |
| Size Frontage | 60 Ft |
| Size Irregular | 60 X 143.4 Ft |
| Size Total Text | 60 X 143.4 Ft |
| Surface Water | Lake/pond |
| Zoning Description | R1-369 |
Rooms
| Level | Type | Length | Width | Dimensions |
|---|---|---|---|---|
| Basement | Bedroom 3 | 4.47 m | 3.86 m | 4.47 m x 3.86 m |
| Basement | Utility Room | 13.08 m | 4.57 m | 13.08 m x 4.57 m |
| Basement | Recreational, Games Room | 6.55 m | 4.67 m | 6.55 m x 4.67 m |
| Main Level | Kitchen | 5.03 m | 2.92 m | 5.03 m x 2.92 m |
| Main Level | Family Room | 9.3 m | 4.14 m | 9.3 m x 4.14 m |
| Main Level | Sunroom | 5.82 m | 3.71 m | 5.82 m x 3.71 m |
| Main Level | Primary Bedroom | 4.27 m | 3.81 m | 4.27 m x 3.81 m |
| Main Level | Bedroom 2 | 4.47 m | 3.73 m | 4.47 m x 3.73 m |
| Main Level | Bathroom | Measurements not available |
https://www.realtor.ca/real-estate/28793521/32-sunrise-court-fort-erie-ridgeway-335-ridgeway
Contact Us
Contact us for more information
Barbara Scarlett
Broker
225 Garrison Rd
Fort Erie, Ontario L2A 1M8
(905) 871-2121
(905) 871-9522
www.century21today.ca/

