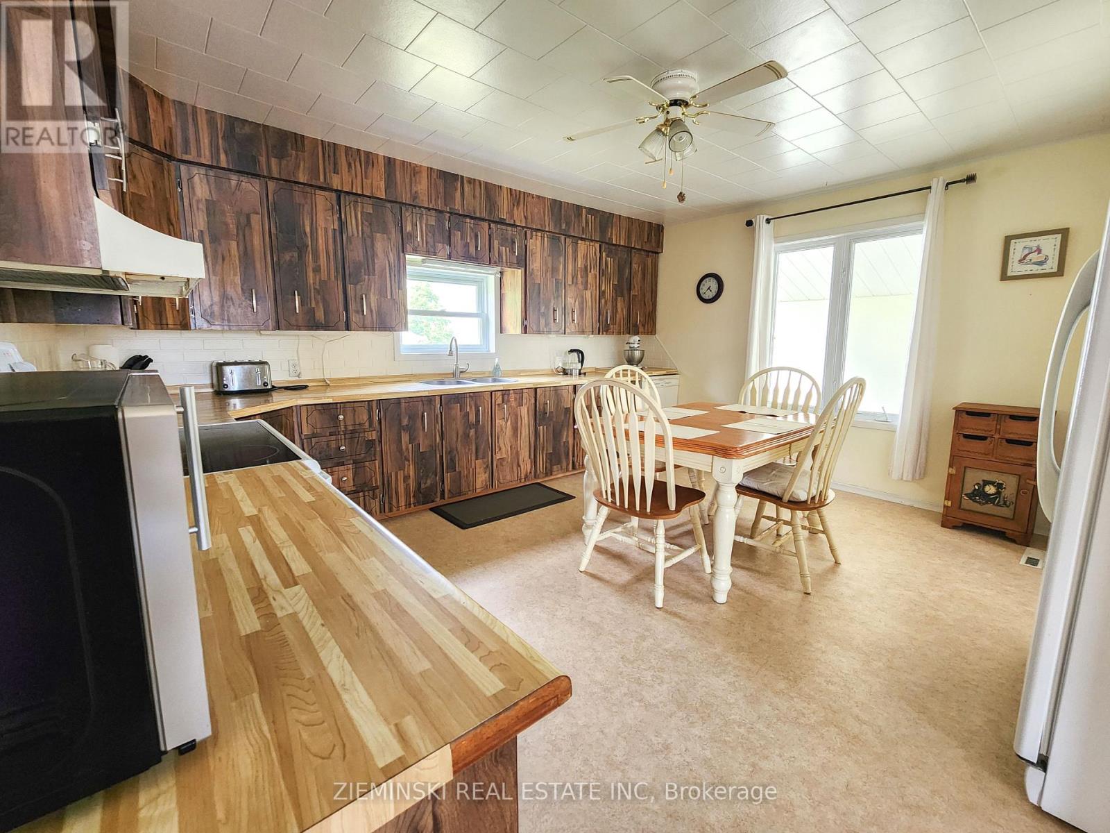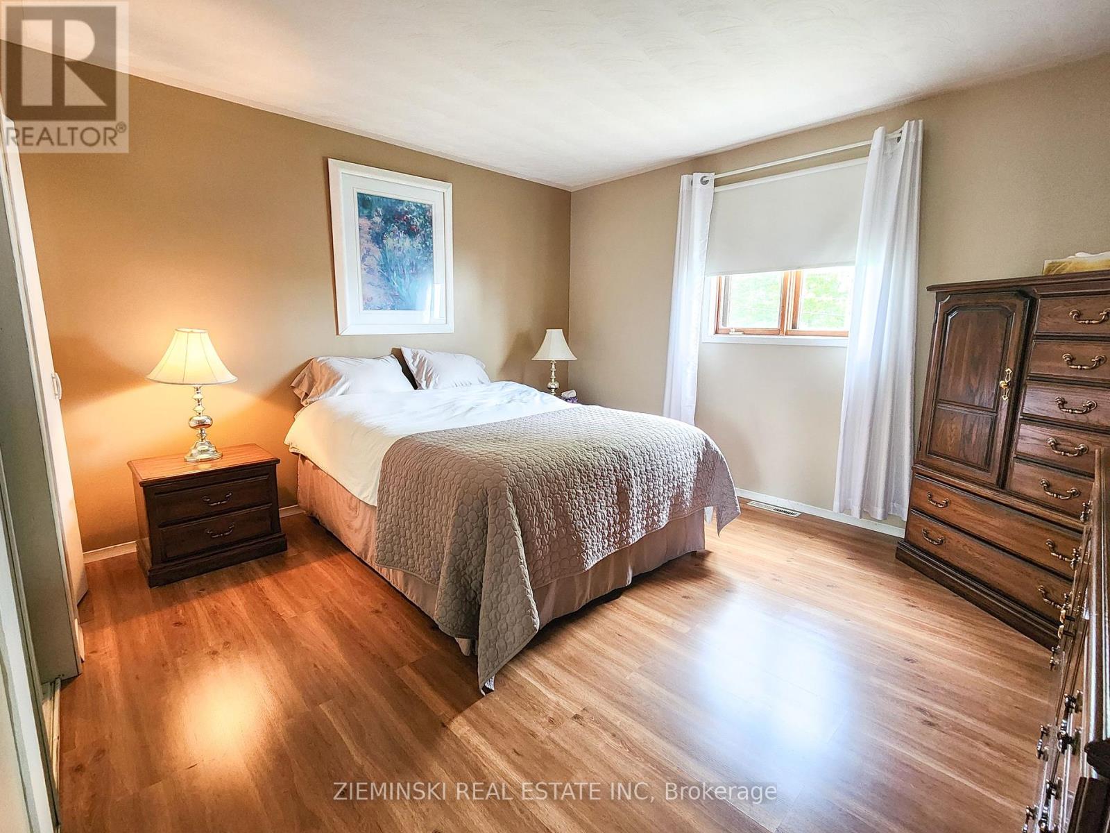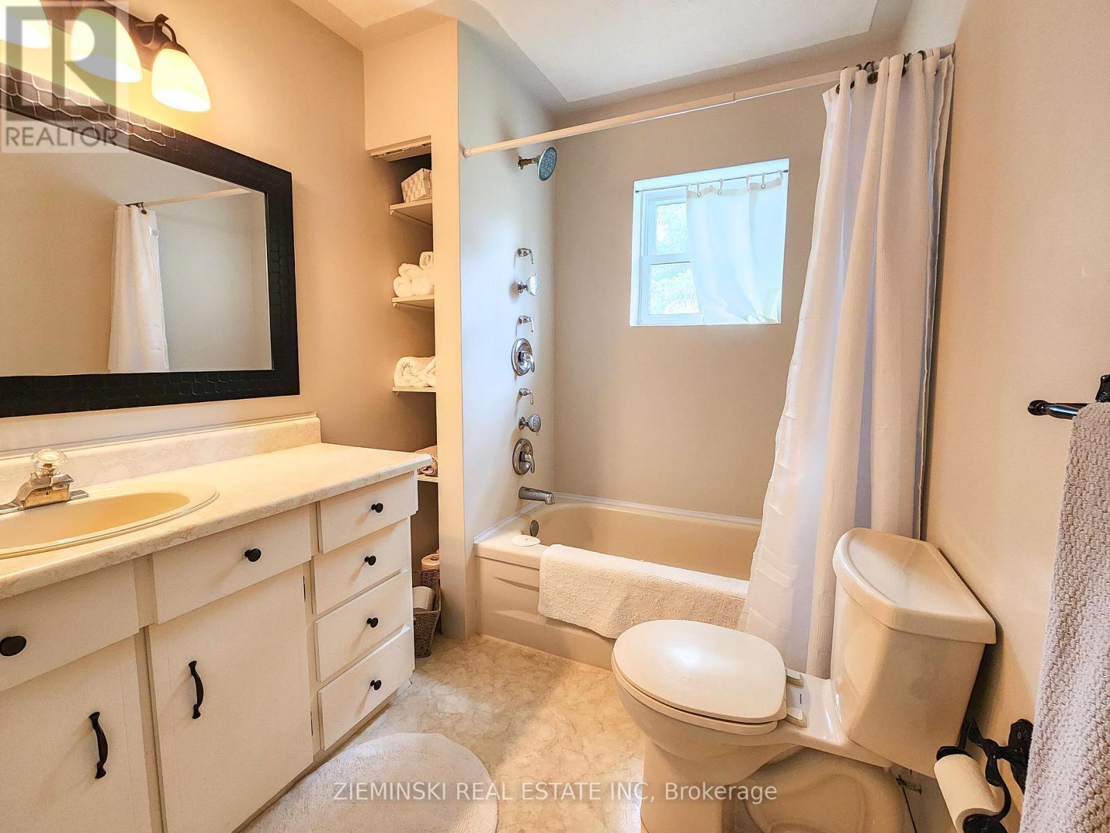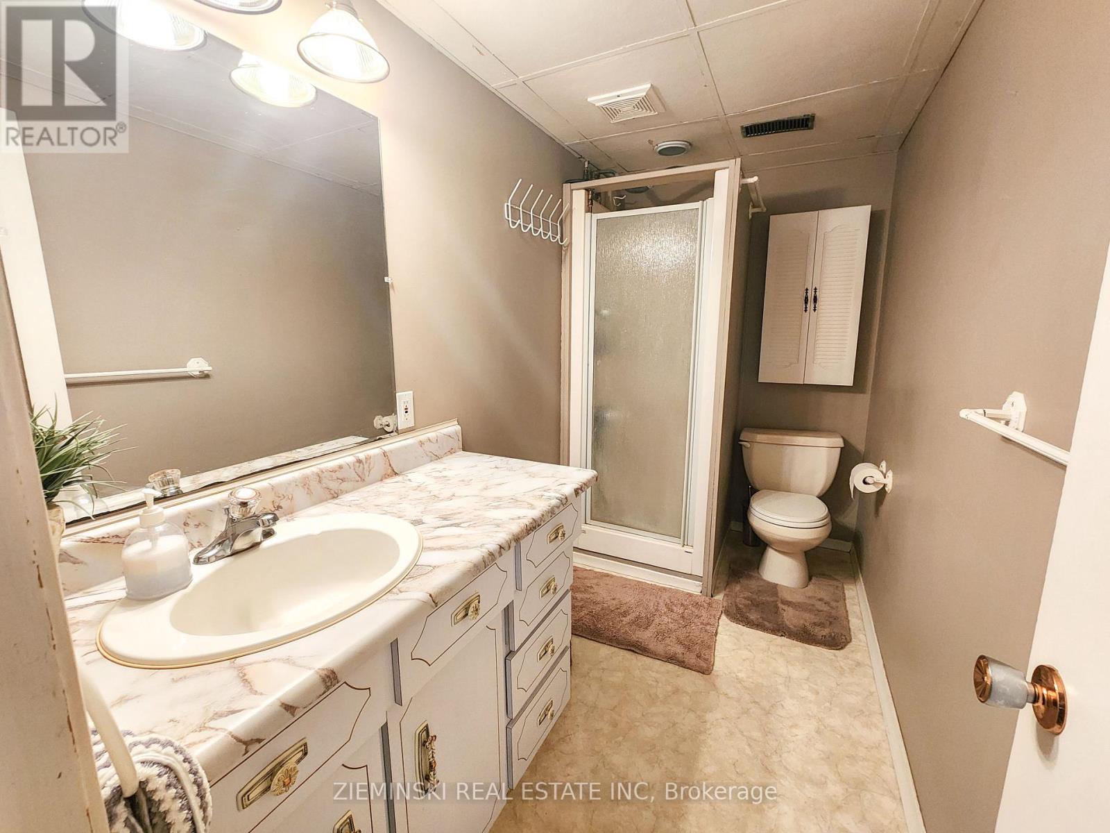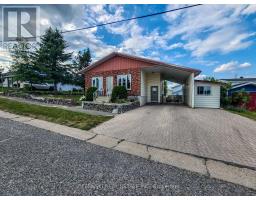32 Teefy Street Iroquois Falls, Ontario P0K 1G0
$187,000
Searching for a spacious property with plenty of rooms and storage? Come check out this premium home featuring 4 bedrooms and 2 full bathrooms. Upon entering, you'll be welcomed by a generous foyer, perfect for storing shoes and jackets. Ascend the stairs to find a cozy living room and a large kitchen, as well as the master bedroom and a 4-piece bathroom. The finished basement offers 3 additional bedrooms, an office, a 3-piece bathroom, a utility room, and even more storage space. Outside, you'll appreciate the carport to keep your vehicle out of the snow and an additional storage area. This property has recently been updated with several renovations, including a new shingle roof installed in 2023 and new windows in the upstairs living room. Conveniently located close to schools, a hospital, and parks, this property has everything you need. **** EXTRAS **** Mpac code 301, 940sqft, heat $1460.74/12 months, hydro $1727.23/12 months, water & sewer $1,114.49 per 12 months. (id:50886)
Property Details
| MLS® Number | T10365023 |
| Property Type | Single Family |
| AmenitiesNearBy | Schools, Hospital |
| ParkingSpaceTotal | 6 |
Building
| BathroomTotal | 2 |
| BedroomsAboveGround | 1 |
| BedroomsBelowGround | 3 |
| BedroomsTotal | 4 |
| Appliances | Dishwasher, Refrigerator, Stove |
| ArchitecturalStyle | Bungalow |
| BasementDevelopment | Finished |
| BasementType | N/a (finished) |
| ConstructionStyleAttachment | Detached |
| CoolingType | Central Air Conditioning |
| ExteriorFinish | Brick Facing, Vinyl Siding |
| FireProtection | Smoke Detectors |
| FoundationType | Unknown |
| HeatingFuel | Natural Gas |
| HeatingType | Forced Air |
| StoriesTotal | 1 |
| SizeInterior | 1099.9909 - 1499.9875 Sqft |
| Type | House |
| UtilityWater | Municipal Water |
Parking
| Carport |
Land
| Acreage | No |
| LandAmenities | Schools, Hospital |
| Sewer | Sanitary Sewer |
| SizeDepth | 50 Ft |
| SizeFrontage | 80 Ft |
| SizeIrregular | 80 X 50 Ft |
| SizeTotalText | 80 X 50 Ft|under 1/2 Acre |
| ZoningDescription | R2 |
Rooms
| Level | Type | Length | Width | Dimensions |
|---|---|---|---|---|
| Basement | Bedroom 2 | 3.26 m | 3.5 m | 3.26 m x 3.5 m |
| Basement | Bedroom 3 | 3.04 m | 4.11 m | 3.04 m x 4.11 m |
| Basement | Bedroom 4 | 3.32 m | 4.11 m | 3.32 m x 4.11 m |
| Basement | Living Room | 3.08 m | 3.56 m | 3.08 m x 3.56 m |
| Basement | Office | 1.49 m | 2.98 m | 1.49 m x 2.98 m |
| Basement | Utility Room | 2.13 m | 3.08 m | 2.13 m x 3.08 m |
| Main Level | Living Room | 3.38 m | 7.04 m | 3.38 m x 7.04 m |
| Main Level | Bedroom | 3.69 m | 4.26 m | 3.69 m x 4.26 m |
| Main Level | Kitchen | 4.32 m | 4.63 m | 4.32 m x 4.63 m |
| Main Level | Bathroom | 1.99 m | 2.74 m | 1.99 m x 2.74 m |
Utilities
| Cable | Available |
| Telephone | Nearby |
| Sewer | Installed |
https://www.realtor.ca/real-estate/27607618/32-teefy-street-iroquois-falls
Interested?
Contact us for more information
Olivia Thomas
Salesperson
7392 Highway 11, P.o. Box 608
Iroquois Falls, Ontario P0K 1G0







