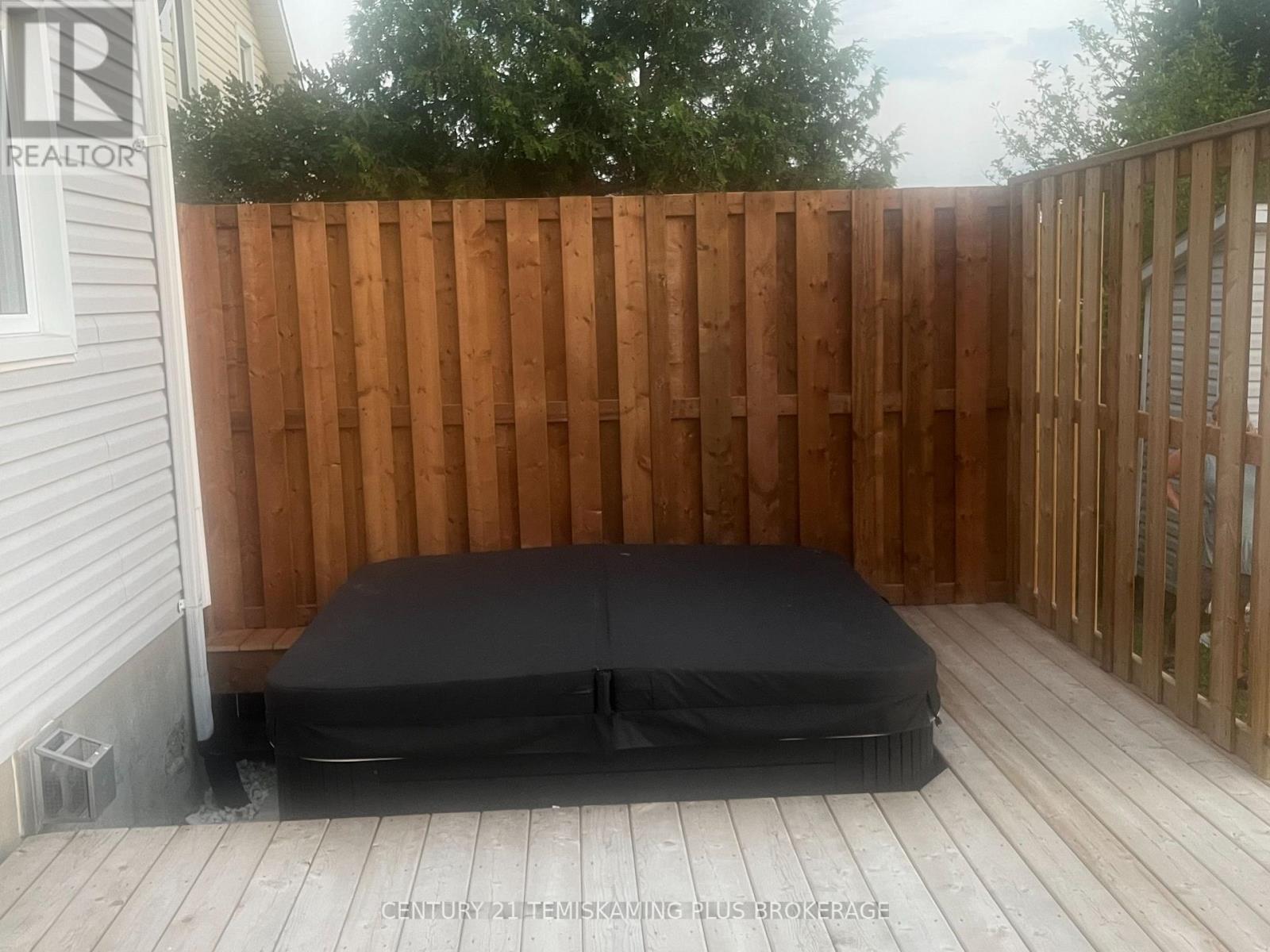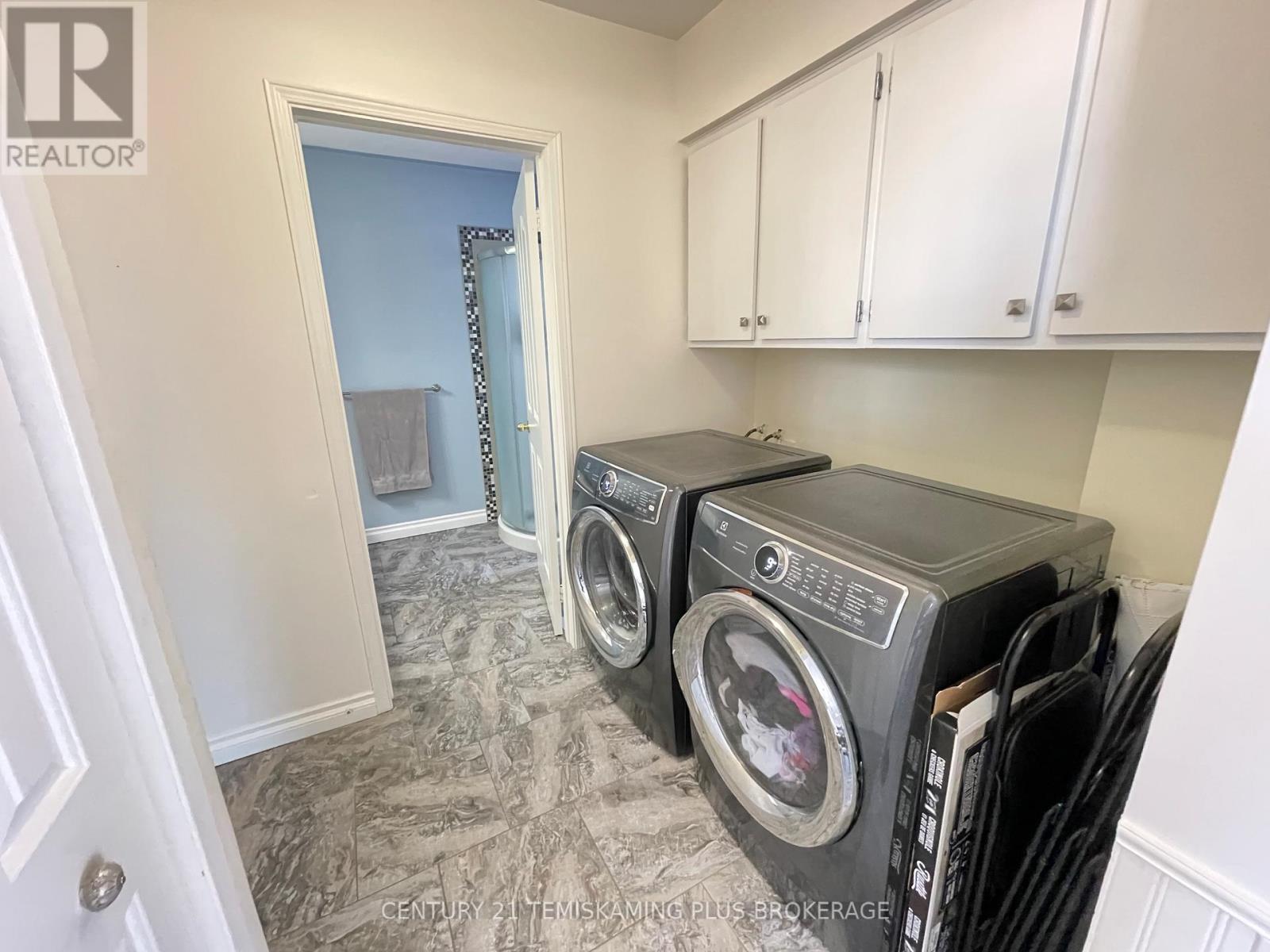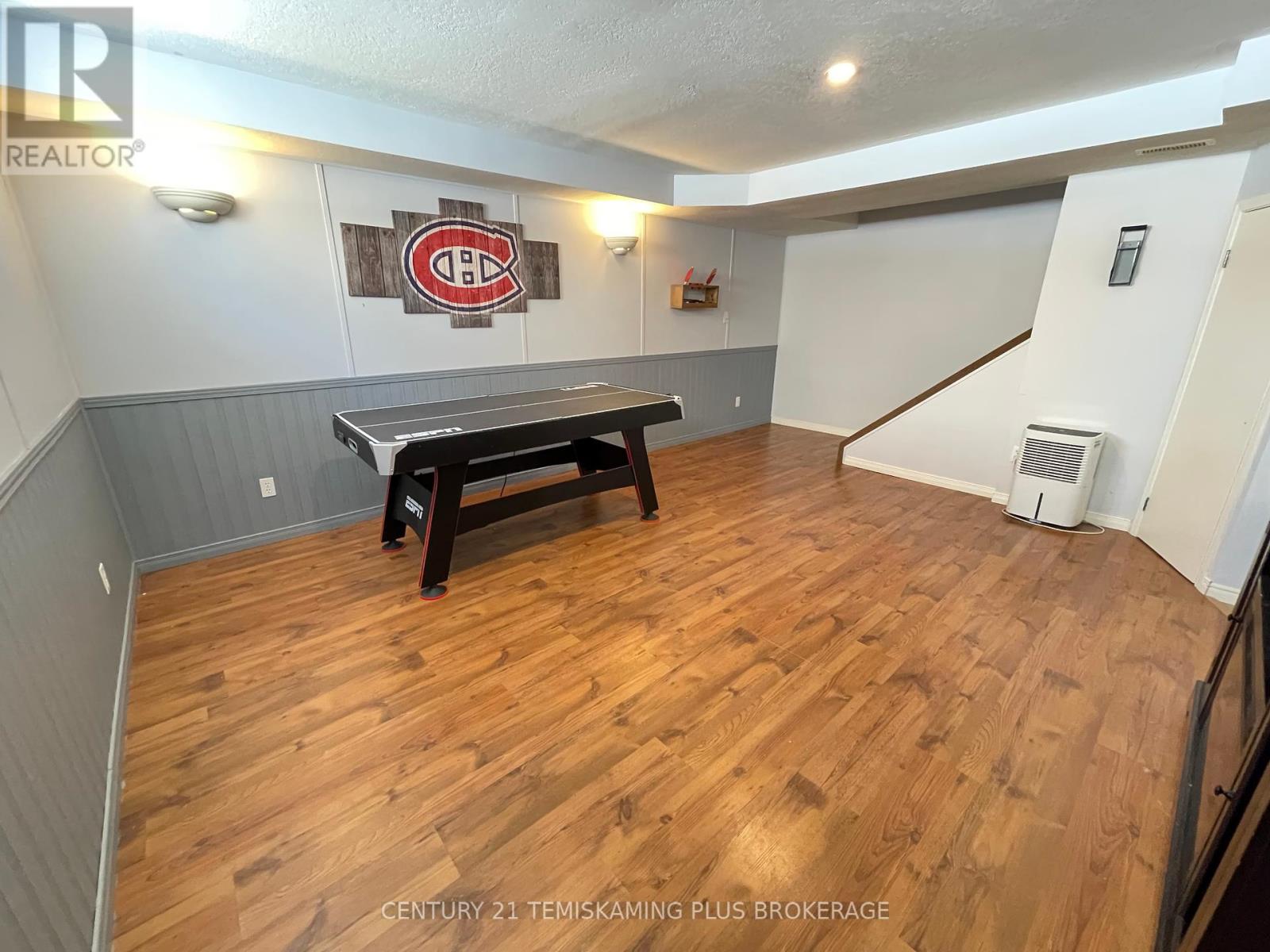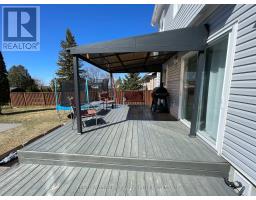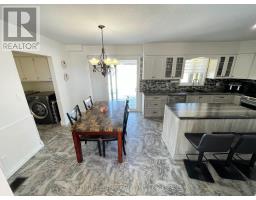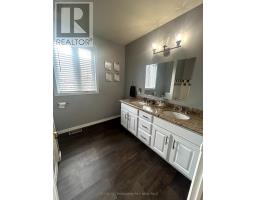32 Tenth Avenue N Armstrong, Ontario P0J 1E0
$399,999
This modern two-story home offers a bright and inviting living space with vaulted ceilings and abundant natural light. The open dining area leads to a rear patio, while the kitchen boasts ample cabinetry and a functional island. The main floor includes a 3-piece bath and laundry area, while upstairs features three spacious bedrooms and a large 4-piece bath. A fully finished basement adds a cozy rec room, game area, generous storage, and a utility room with central vac, furnace (2015), central air, and more. Outside, enjoy the attached garage, a newer 24' x 12' deck, a private hot tub, and two storage sheds. A rare find, don't miss out! (id:50886)
Property Details
| MLS® Number | T12054484 |
| Property Type | Single Family |
| Community Name | Earlton |
| Features | Sump Pump |
| Parking Space Total | 3 |
Building
| Bathroom Total | 2 |
| Bedrooms Above Ground | 3 |
| Bedrooms Total | 3 |
| Age | 31 To 50 Years |
| Appliances | Central Vacuum, Water Softener |
| Basement Development | Finished |
| Basement Type | Full (finished) |
| Construction Style Attachment | Detached |
| Cooling Type | Central Air Conditioning, Air Exchanger |
| Exterior Finish | Brick Facing, Vinyl Siding |
| Foundation Type | Concrete |
| Heating Fuel | Natural Gas |
| Heating Type | Forced Air |
| Stories Total | 2 |
| Size Interior | 1,100 - 1,500 Ft2 |
| Type | House |
| Utility Water | Municipal Water |
Parking
| Detached Garage | |
| Garage |
Land
| Acreage | No |
| Sewer | Sanitary Sewer |
| Size Depth | 126 Ft |
| Size Frontage | 66 Ft |
| Size Irregular | 66 X 126 Ft |
| Size Total Text | 66 X 126 Ft|under 1/2 Acre |
| Zoning Description | R |
Rooms
| Level | Type | Length | Width | Dimensions |
|---|---|---|---|---|
| Second Level | Primary Bedroom | 3.96 m | 3.35 m | 3.96 m x 3.35 m |
| Second Level | Bedroom 2 | 3.35 m | 3.04 m | 3.35 m x 3.04 m |
| Second Level | Bedroom 3 | 3.04 m | 3.65 m | 3.04 m x 3.65 m |
| Basement | Recreational, Games Room | 4.11 m | 4.57 m | 4.11 m x 4.57 m |
| Basement | Games Room | 2.74 m | 1.98 m | 2.74 m x 1.98 m |
| Basement | Other | 2.74 m | 1.98 m | 2.74 m x 1.98 m |
| Basement | Utility Room | 4.42 m | 2.43 m | 4.42 m x 2.43 m |
| Main Level | Living Room | 4.2634 m | 3.04 m | 4.2634 m x 3.04 m |
| Main Level | Dining Room | 2.43 m | 3.35 m | 2.43 m x 3.35 m |
| Main Level | Kitchen | 3.35 m | 3.65 m | 3.35 m x 3.65 m |
Utilities
| Sewer | Installed |
https://www.realtor.ca/real-estate/28103078/32-tenth-avenue-n-armstrong-earlton-earlton
Contact Us
Contact us for more information
Daniel Goudreault
Salesperson
19 Paget St. S.
New Liskeard, Ontario P0J 1P0
(705) 647-8148












