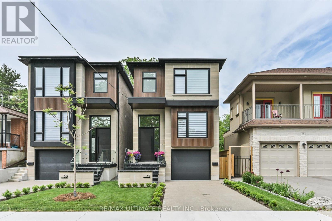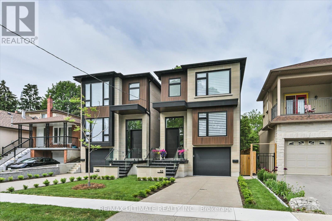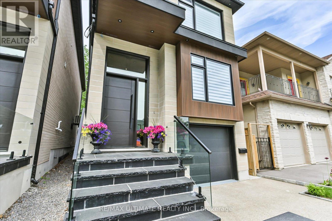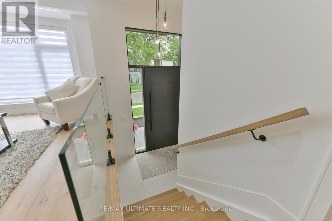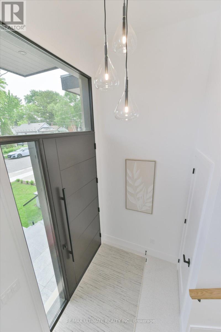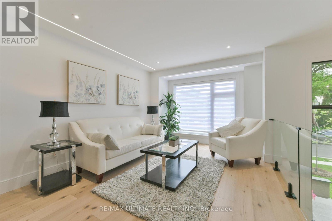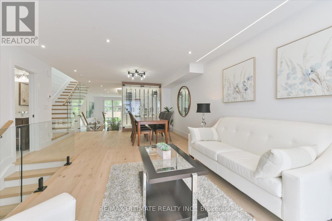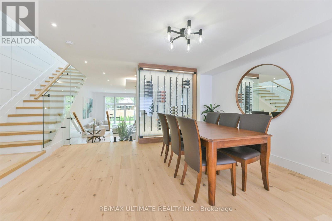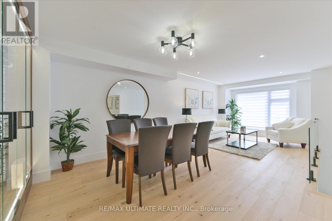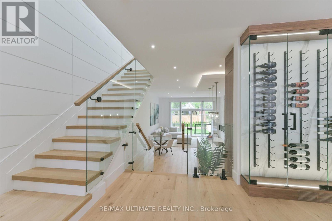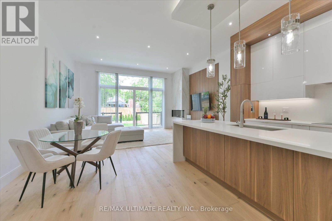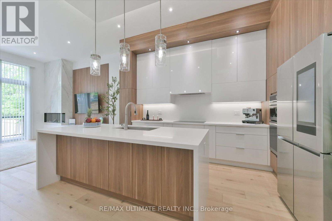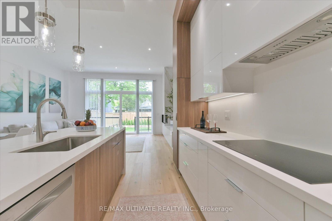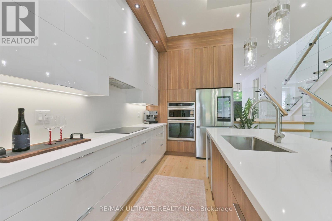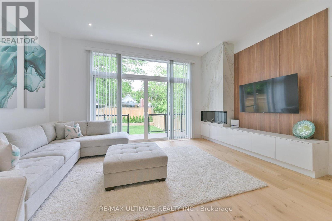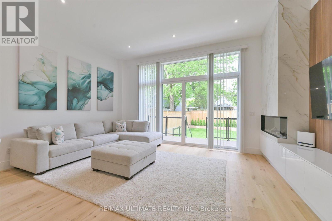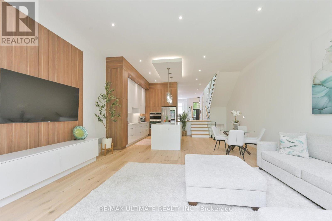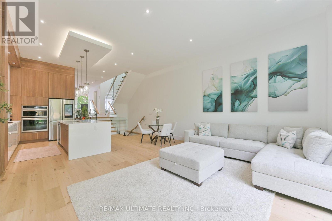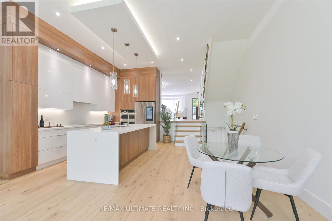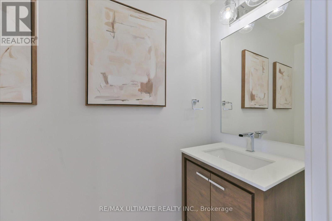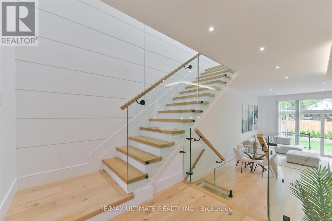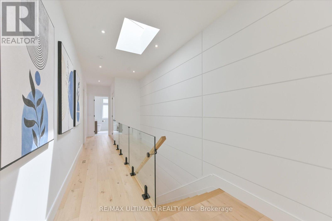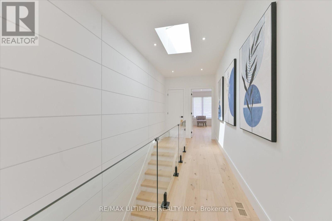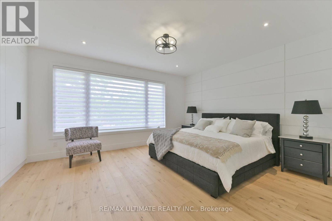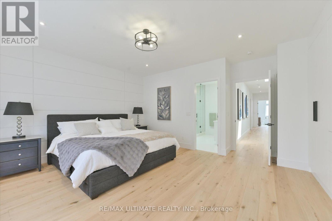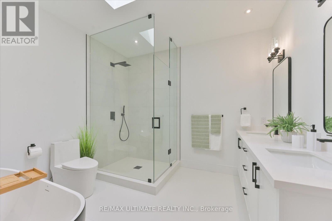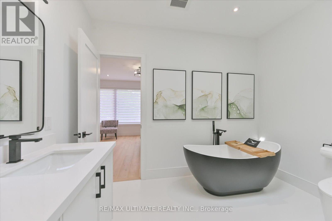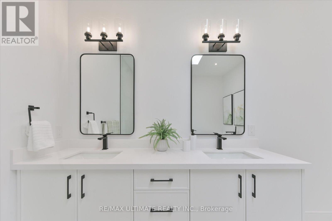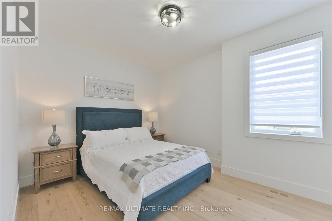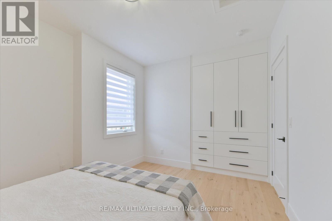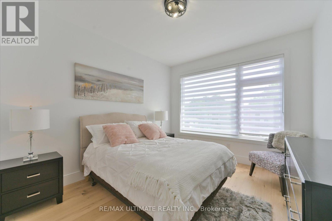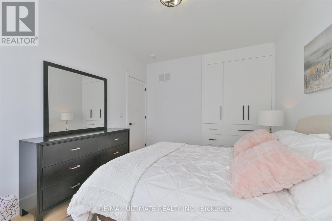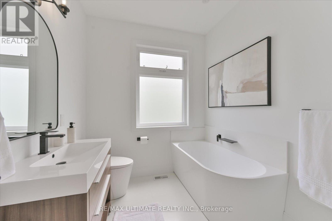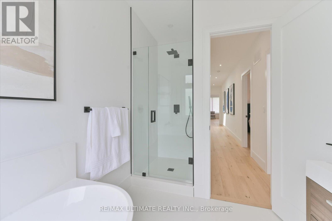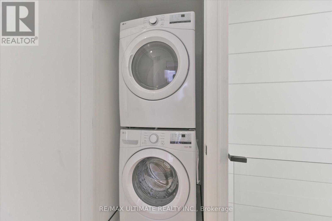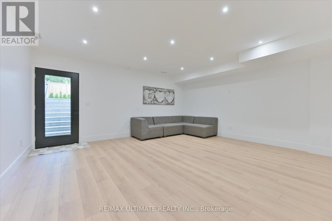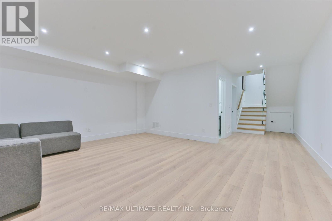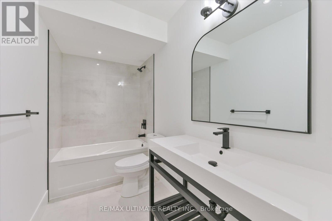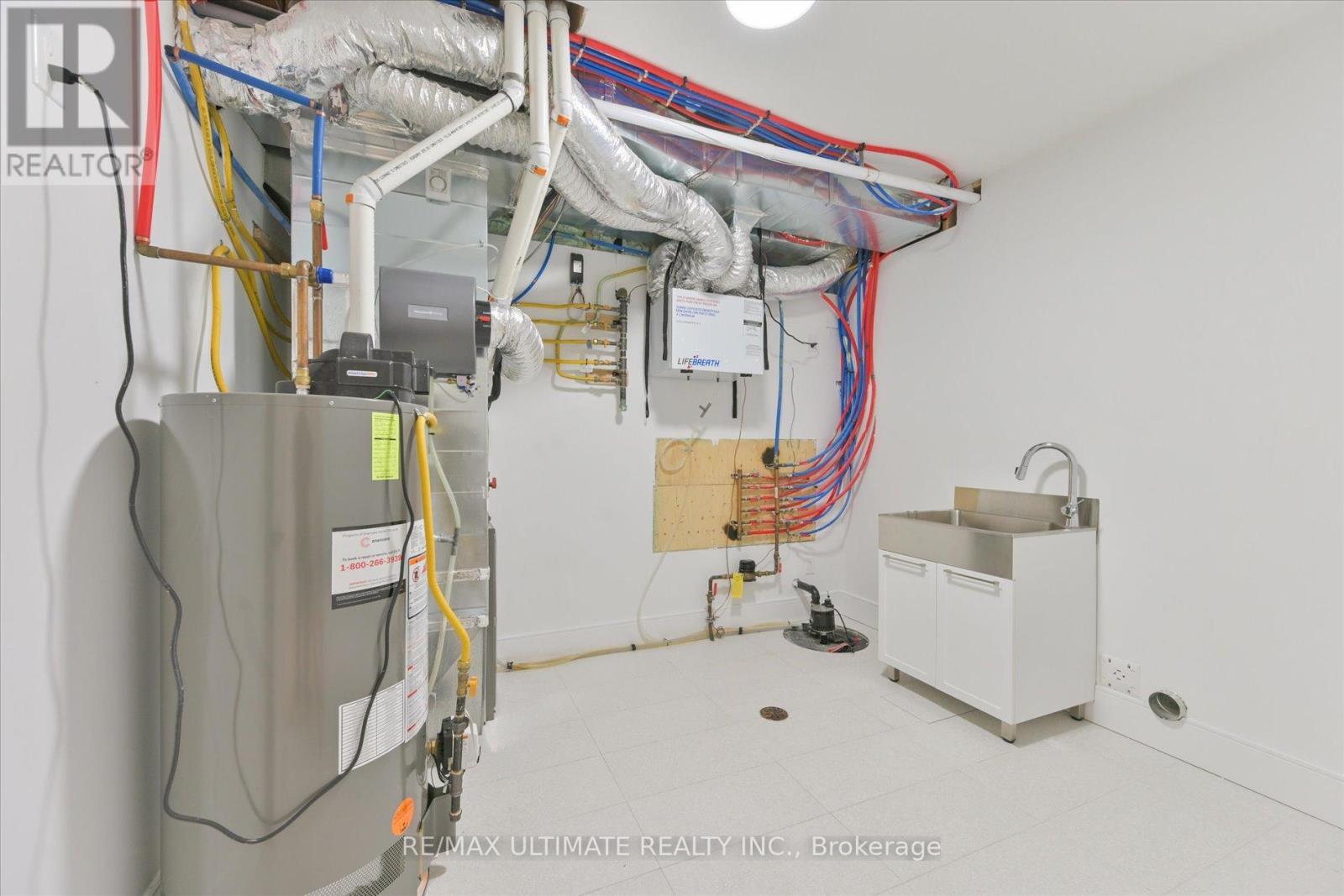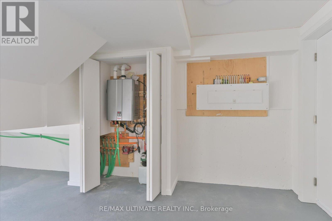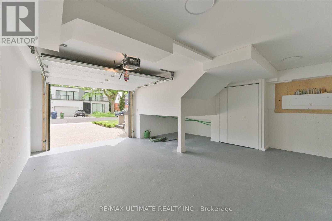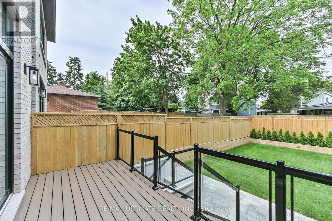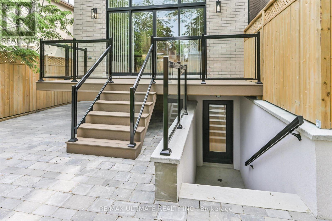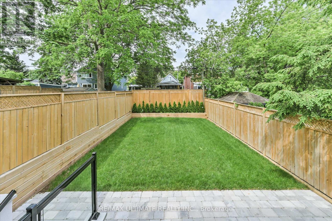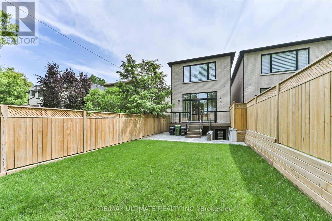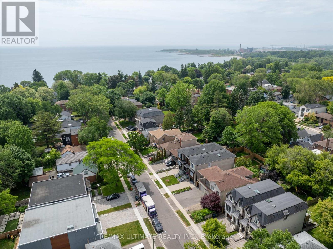32 Thirty Eighth Street Toronto, Ontario M8W 3L9
$2,149,000
Detached - 2 Storey - Custom Built - Steps to the Lake - Finished Basement -Tastefully Designed and Decorated - Over 2800 SF of Finished Living Space - Sun Filled Rooms Modern Custom Built Kitchen Cabinets, Central Island with Stone Counter Tops, Built-in Appliances -3 Bedrooms - 31/2 Bathrooms - Custom Built Closets - 2nd Floor and Basement Laundry - 7" Engineered Hardwood Floors - Glass Railings - 2 Skylights - Pot Lights - Wood Paneling -11 Ft Ceilings In Kitchen and Family Room with Floor to Ceiling Windows and Sliding Doors to Rear Deck - Fully Fenced Yard - Great Finishes -Front Concrete Driveway and Stairs with Snow Melting System - Close GO Train, TTC, Lake View From Front Yard, Short Drive to QEW and 427 Hwy - (id:50886)
Property Details
| MLS® Number | W12422029 |
| Property Type | Single Family |
| Community Name | Long Branch |
| Equipment Type | Water Heater |
| Parking Space Total | 2 |
| Rental Equipment Type | Water Heater |
| Structure | Deck |
Building
| Bathroom Total | 4 |
| Bedrooms Above Ground | 3 |
| Bedrooms Total | 3 |
| Age | 0 To 5 Years |
| Appliances | Garage Door Opener Remote(s), Oven - Built-in, Central Vacuum, Cooktop, Dishwasher, Dryer, Garage Door Opener, Microwave, Washer, Refrigerator |
| Basement Development | Finished |
| Basement Features | Walk-up |
| Basement Type | N/a (finished) |
| Construction Style Attachment | Detached |
| Cooling Type | Central Air Conditioning |
| Exterior Finish | Stone |
| Fireplace Present | Yes |
| Flooring Type | Hardwood, Porcelain Tile |
| Foundation Type | Concrete |
| Half Bath Total | 1 |
| Heating Fuel | Natural Gas |
| Heating Type | Forced Air |
| Stories Total | 2 |
| Size Interior | 2,000 - 2,500 Ft2 |
| Type | House |
| Utility Water | Municipal Water |
Parking
| No Garage |
Land
| Acreage | No |
| Landscape Features | Landscaped |
| Sewer | Sanitary Sewer |
| Size Depth | 132 Ft |
| Size Frontage | 25 Ft |
| Size Irregular | 25 X 132 Ft |
| Size Total Text | 25 X 132 Ft |
Rooms
| Level | Type | Length | Width | Dimensions |
|---|---|---|---|---|
| Second Level | Primary Bedroom | 5 m | 4.3 m | 5 m x 4.3 m |
| Second Level | Bedroom | 4.05 m | 3.2 m | 4.05 m x 3.2 m |
| Second Level | Bedroom | 4 m | 3.2 m | 4 m x 3.2 m |
| Basement | Recreational, Games Room | 5.3 m | 4.7 m | 5.3 m x 4.7 m |
| Basement | Laundry Room | 3.05 m | 2.15 m | 3.05 m x 2.15 m |
| Main Level | Kitchen | 4.4 m | 4.3 m | 4.4 m x 4.3 m |
| Main Level | Family Room | 5.5 m | 4.5 m | 5.5 m x 4.5 m |
| Main Level | Dining Room | 3.3 m | 3.85 m | 3.3 m x 3.85 m |
| Main Level | Living Room | 3.85 m | 3.3 m | 3.85 m x 3.3 m |
Utilities
| Cable | Available |
| Electricity | Installed |
| Sewer | Installed |
https://www.realtor.ca/real-estate/28902628/32-thirty-eighth-street-toronto-long-branch-long-branch
Contact Us
Contact us for more information
Rui Ramos
Salesperson
www.ruiramos.ca/
836 Dundas St West
Toronto, Ontario M6J 1V5
(416) 530-1080
(416) 530-4733
www.RemaxUltimate.com

