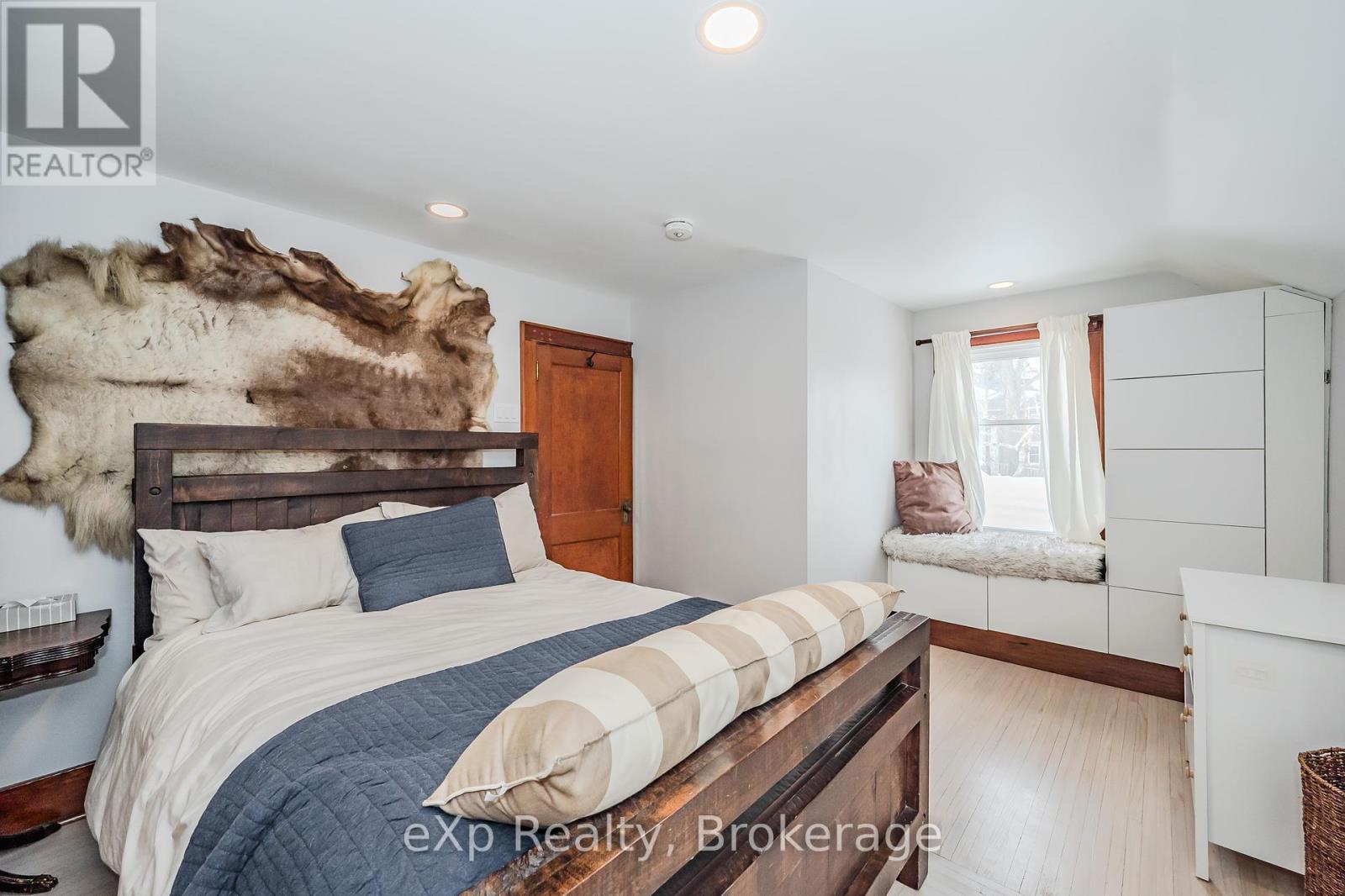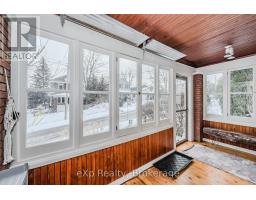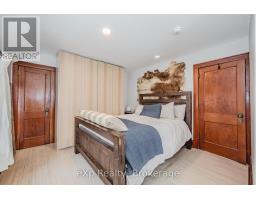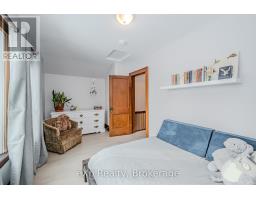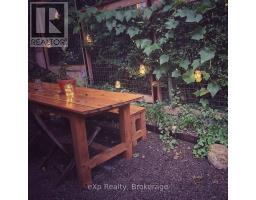32 Tiffany Street E Guelph, Ontario N1H 1X5
$890,000
Beautifully updated, 1381 sq. ft. home with accessory apartment in the desirable Exhibition Park neighborhood and it has a single car garage and driveway parking for 2 more. The main floor has a spacious and functional kitchen, a large living and dining area and a breathtaking family room addition with vaulted ceilings, skylights, a cozy gas fireplace and a convenient 2-pc powder room. This expansive family room could also be transformed into a stunning master suite. Upstairs, you'll find two generously sized bedrooms (originally three, now converted into two for extra space), one of which is particularly spacious, and a beautiful, updated 4 pce bathroom with heated floors. The legal basement apartment includes a charming bachelor suite with a three-piece bathroom and shared laundry facilities. Recent updates to the home include additional insulation in the attic, upgraded electrical (with plenty of room for expansion and a potential EV charging hookup), plumbing improvements, new windows and new siding. Outdoors, a refurbished deck at the back door opens to a private, functional yard that has been professionally landscaped and is truly spectacular in the summer months. This home is ideally situated near walking trails, downtown restaurants, the River Run Centre, the Farmers' Market, public transportation, schools, and a wealth of other amenities. It offers the perfect blend of modern comfort, prime location, and exceptional curb appeal. (id:50886)
Open House
This property has open houses!
1:00 pm
Ends at:3:00 pm
1:00 pm
Ends at:3:00 pm
Property Details
| MLS® Number | X11918741 |
| Property Type | Single Family |
| Community Name | Exhibition Park |
| EquipmentType | Water Heater |
| Features | Carpet Free |
| ParkingSpaceTotal | 3 |
| RentalEquipmentType | Water Heater |
Building
| BathroomTotal | 3 |
| BedroomsAboveGround | 2 |
| BedroomsBelowGround | 1 |
| BedroomsTotal | 3 |
| Amenities | Fireplace(s) |
| Appliances | Water Softener, Dishwasher, Dryer, Refrigerator, Stove, Washer, Window Coverings |
| BasementDevelopment | Finished |
| BasementFeatures | Separate Entrance |
| BasementType | N/a (finished) |
| ConstructionStatus | Insulation Upgraded |
| ConstructionStyleAttachment | Detached |
| CoolingType | Central Air Conditioning |
| ExteriorFinish | Brick, Wood |
| FireplacePresent | Yes |
| FoundationType | Stone |
| HalfBathTotal | 1 |
| HeatingFuel | Natural Gas |
| HeatingType | Forced Air |
| StoriesTotal | 2 |
| SizeInterior | 1099.9909 - 1499.9875 Sqft |
| Type | House |
| UtilityWater | Municipal Water |
Parking
| Attached Garage |
Land
| Acreage | No |
| Sewer | Sanitary Sewer |
| SizeDepth | 66 Ft |
| SizeFrontage | 32 Ft |
| SizeIrregular | 32 X 66 Ft ; Corner Lot |
| SizeTotalText | 32 X 66 Ft ; Corner Lot |
| ZoningDescription | R1b |
Rooms
| Level | Type | Length | Width | Dimensions |
|---|---|---|---|---|
| Second Level | Bedroom 2 | 4.74 m | 2 m | 4.74 m x 2 m |
| Second Level | Primary Bedroom | 5.25 m | 3.47 m | 5.25 m x 3.47 m |
| Basement | Kitchen | 2.74 m | 2.38 m | 2.74 m x 2.38 m |
| Basement | Bedroom | 4.93 m | 3.1 m | 4.93 m x 3.1 m |
| Main Level | Dining Room | 4.65 m | 2.88 m | 4.65 m x 2.88 m |
| Main Level | Living Room | 3.67 m | 3.49 m | 3.67 m x 3.49 m |
| Main Level | Family Room | 4.78 m | 3.8 m | 4.78 m x 3.8 m |
| Main Level | Kitchen | 3.79 m | 2.6 m | 3.79 m x 2.6 m |
Interested?
Contact us for more information
Lezlie Oreilly
Salesperson
127 Ferguson Street
Guelph, Ontario N1E 2Y9



















