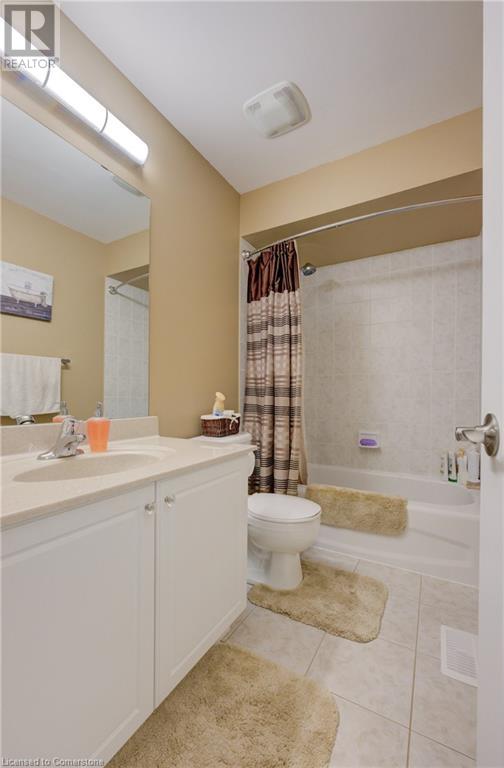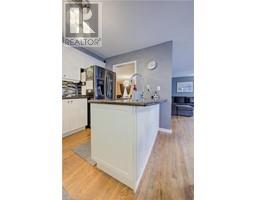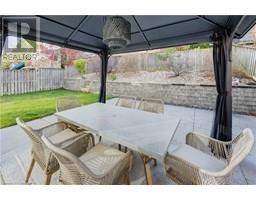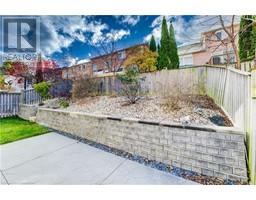32 Triller Avenue Cambridge, Ontario N1P 1J8
$1,100,000
Welcome to 32 Triller Ave, Cambridge! Step into this spacious 6-bedroom, 4-bathroom home offering over 3200 sq. ft. of beautifully finished living space! Perfect for growing families or those who love to entertain, this home boasts modern comforts and plenty of room to relax. Enjoy the convenience of being just minutes from shopping, groceries, scenic trails, and top-rated schools. It’s the ideal blend of comfort and location! Book your private showing today – this one won’t last long! (id:50886)
Property Details
| MLS® Number | 40691244 |
| Property Type | Single Family |
| AmenitiesNearBy | Golf Nearby, Park, Place Of Worship, Playground, Schools, Shopping |
| ParkingSpaceTotal | 4 |
Building
| BathroomTotal | 4 |
| BedroomsAboveGround | 5 |
| BedroomsBelowGround | 1 |
| BedroomsTotal | 6 |
| Appliances | Dishwasher, Microwave, Refrigerator, Range - Gas, Microwave Built-in |
| ArchitecturalStyle | 2 Level |
| BasementDevelopment | Finished |
| BasementType | Full (finished) |
| ConstructedDate | 2006 |
| ConstructionStyleAttachment | Detached |
| CoolingType | Central Air Conditioning |
| ExteriorFinish | Brick, Vinyl Siding |
| FoundationType | Poured Concrete |
| HalfBathTotal | 1 |
| HeatingFuel | Natural Gas |
| HeatingType | Forced Air |
| StoriesTotal | 2 |
| SizeInterior | 3388 Sqft |
| Type | House |
| UtilityWater | Municipal Water |
Parking
| Attached Garage |
Land
| Acreage | No |
| LandAmenities | Golf Nearby, Park, Place Of Worship, Playground, Schools, Shopping |
| Sewer | Municipal Sewage System |
| SizeDepth | 98 Ft |
| SizeFrontage | 44 Ft |
| SizeTotalText | Under 1/2 Acre |
| ZoningDescription | R5 |
Rooms
| Level | Type | Length | Width | Dimensions |
|---|---|---|---|---|
| Second Level | Laundry Room | Measurements not available | ||
| Second Level | Primary Bedroom | 14'4'' x 16'8'' | ||
| Second Level | Bedroom | 13'2'' x 10'6'' | ||
| Second Level | Bedroom | 13'2'' x 10'2'' | ||
| Second Level | Bedroom | 14'4'' x 12'3'' | ||
| Second Level | Bedroom | 17'1'' x 11'7'' | ||
| Second Level | 4pc Bathroom | Measurements not available | ||
| Second Level | 4pc Bathroom | Measurements not available | ||
| Basement | Bedroom | 13'2'' x 10'6'' | ||
| Basement | Utility Room | Measurements not available | ||
| Basement | Storage | Measurements not available | ||
| Basement | Recreation Room | Measurements not available | ||
| Basement | Den | 11'1'' x 11'8'' | ||
| Basement | 3pc Bathroom | Measurements not available | ||
| Main Level | Living Room | 17'1'' x 11'11'' | ||
| Main Level | Kitchen | 10'9'' x 8'9'' | ||
| Main Level | Foyer | Measurements not available | ||
| Main Level | Dining Room | 16'6'' x 16'3'' | ||
| Main Level | Breakfast | Measurements not available | ||
| Main Level | 2pc Bathroom | Measurements not available |
https://www.realtor.ca/real-estate/27816604/32-triller-avenue-cambridge
Interested?
Contact us for more information
Ryan Fogarty
Salesperson
50 Village Centre Pl, Unit 100
Mississauga, Ontario L4Z 1V9
Tafhim Chowdhury
Salesperson
480 Eglinton Avenue West Unit 36
Mississauga, Ontario L5R 0G2





































































































