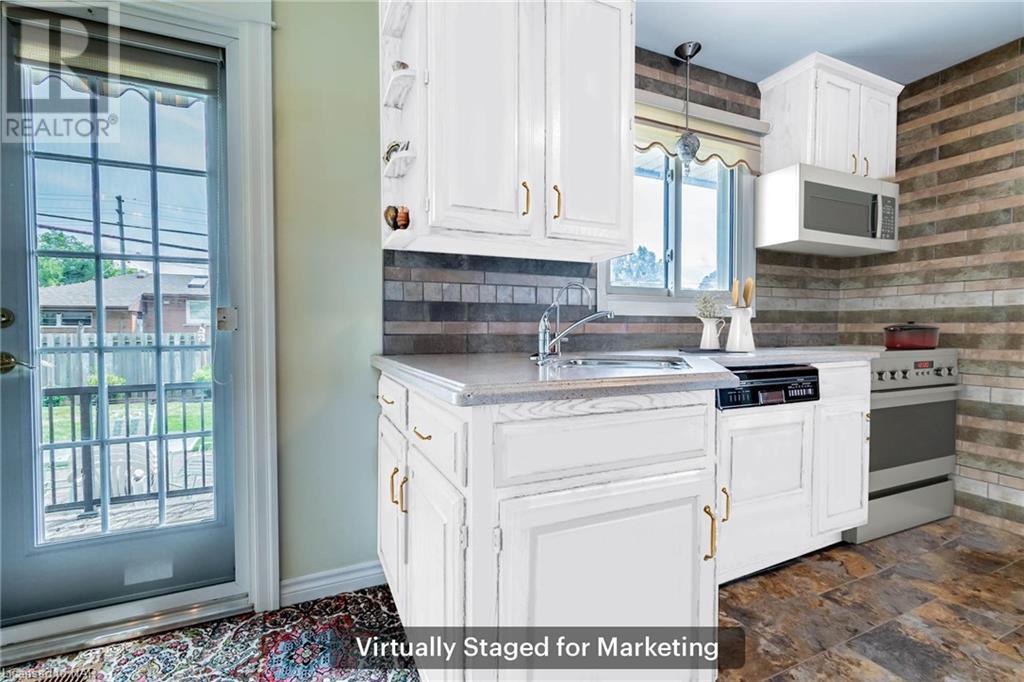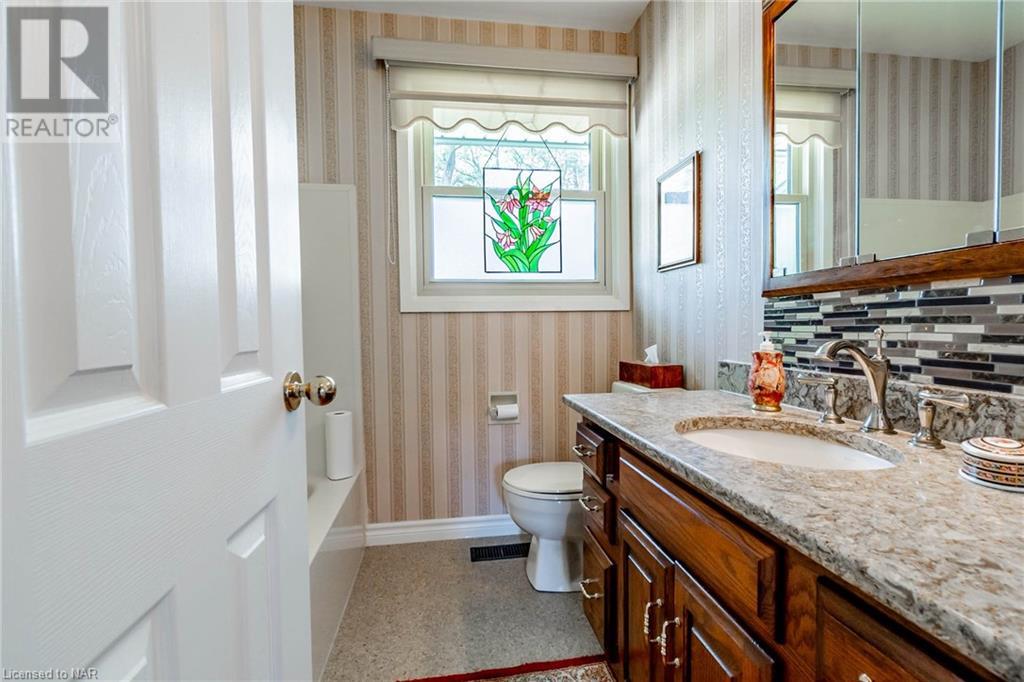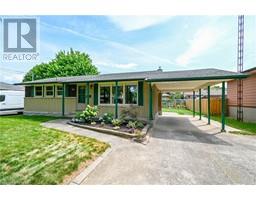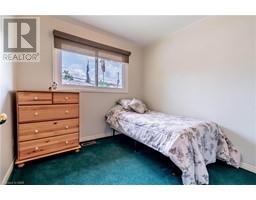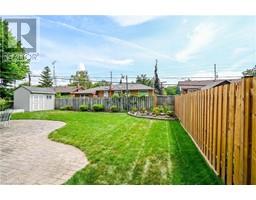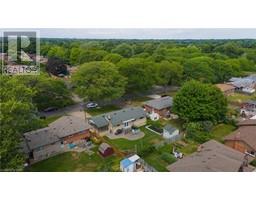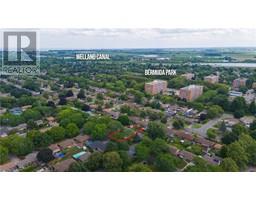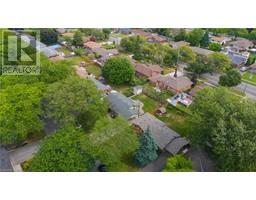32 Wakelin Terrace St. Catharines, Ontario L2M 4K5
$629,000
Welcome to this charming 1966 brick bungalow, a one-owner gem that exudes pride of ownership. This inviting home features three comfortable bedrooms on the main floor, complemented by a fully finished basement that includes an additional bedroom and office, ideal for a growing family or a potential in-law suite thanks to its separate side entrance. The eat-in kitchen is a delightful space, boasting Corian countertops and a gas stove, perfect for both everyday meals and entertaining. The spacious, bright living room is a highlight, with a large window that floods the room with natural light. Beneath the carpets, you'll find beautiful hardwood floors ready to be revealed and restored. Step outside to enjoy the outdoor living space, complete with a gas barbecue hookup, lush gardens, and a garden shed. The double-wide driveway with a carport provides ample parking. Nestled in a quiet neighborhood, this home is conveniently located near walking trails, parks, shopping, and restaurants, with easy highway access for your commuting needs. Don't miss out on this fantastic opportunity to create lasting memories in a home that has been cherished for decades and make this beloved family home uniquely yours. (id:50886)
Property Details
| MLS® Number | 40624394 |
| Property Type | Single Family |
| AmenitiesNearBy | Park, Place Of Worship, Schools, Shopping |
| CommunityFeatures | Quiet Area |
| EquipmentType | Water Heater |
| ParkingSpaceTotal | 5 |
| RentalEquipmentType | Water Heater |
Building
| BathroomTotal | 2 |
| BedroomsAboveGround | 3 |
| BedroomsBelowGround | 1 |
| BedroomsTotal | 4 |
| Appliances | Central Vacuum, Dishwasher, Dryer, Refrigerator, Water Softener, Washer, Microwave Built-in, Gas Stove(s), Window Coverings |
| ArchitecturalStyle | Bungalow |
| BasementDevelopment | Finished |
| BasementType | Full (finished) |
| ConstructedDate | 1966 |
| ConstructionStyleAttachment | Detached |
| CoolingType | Central Air Conditioning |
| ExteriorFinish | Brick |
| FoundationType | Poured Concrete |
| HeatingFuel | Natural Gas |
| HeatingType | Forced Air |
| StoriesTotal | 1 |
| SizeInterior | 1818 Sqft |
| Type | House |
| UtilityWater | Municipal Water |
Parking
| Carport |
Land
| AccessType | Highway Access |
| Acreage | No |
| LandAmenities | Park, Place Of Worship, Schools, Shopping |
| Sewer | Municipal Sewage System |
| SizeDepth | 100 Ft |
| SizeFrontage | 60 Ft |
| SizeTotalText | Under 1/2 Acre |
| ZoningDescription | R1 |
Rooms
| Level | Type | Length | Width | Dimensions |
|---|---|---|---|---|
| Lower Level | 3pc Bathroom | Measurements not available | ||
| Lower Level | Office | 12'3'' x 11'2'' | ||
| Lower Level | Bedroom | 8'9'' x 8'9'' | ||
| Lower Level | Recreation Room | 22'8'' x 16'8'' | ||
| Main Level | 4pc Bathroom | Measurements not available | ||
| Main Level | Bedroom | 10'5'' x 8'11'' | ||
| Main Level | Bedroom | 10'10'' x 9'7'' | ||
| Main Level | Primary Bedroom | 11'0'' x 10'10'' | ||
| Main Level | Eat In Kitchen | 17'10'' x 10'5'' | ||
| Main Level | Living Room | 15'10'' x 11'6'' |
https://www.realtor.ca/real-estate/27237801/32-wakelin-terrace-st-catharines
Interested?
Contact us for more information
Jay Pacecca
Salesperson
35 Maywood Avenue
St. Catharines, Ontario L2R 1C5














