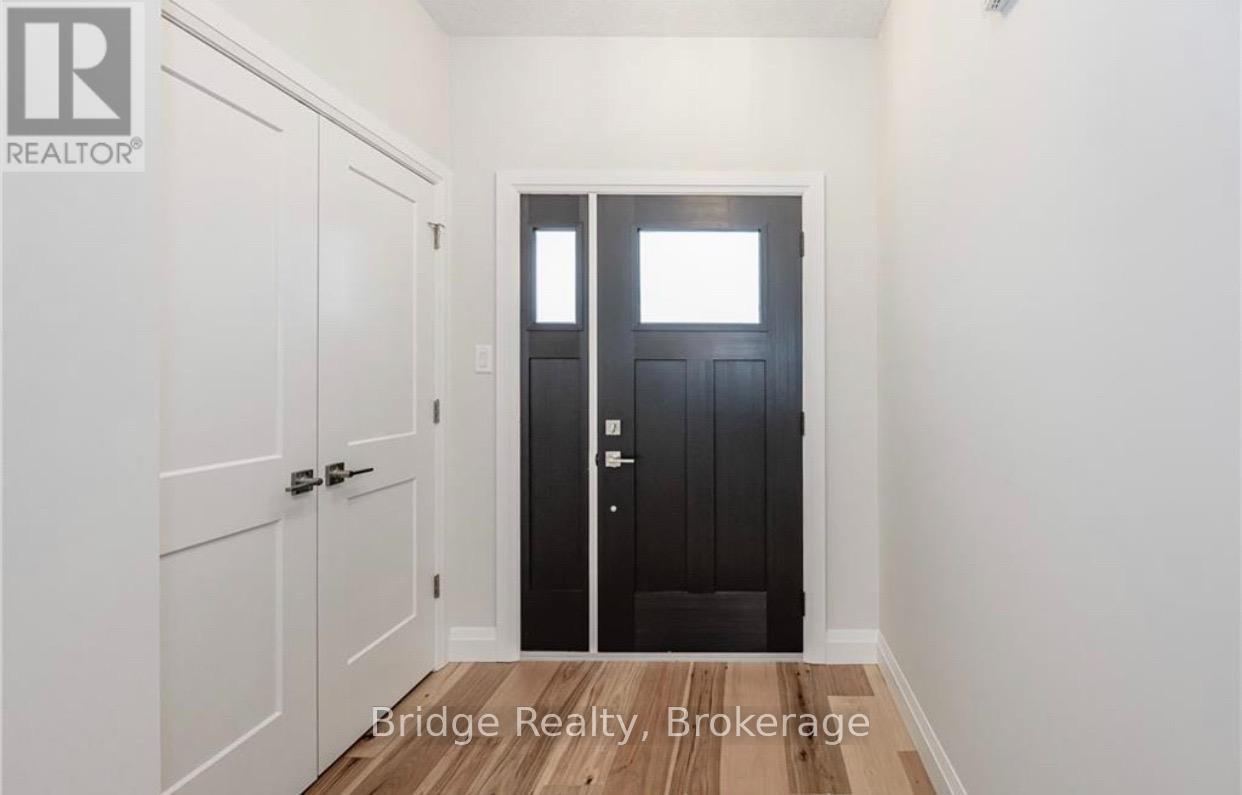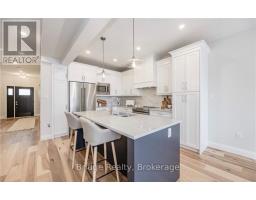32 Walker Road Ingersoll, Ontario N5C 4H3
$2,650 Monthly
Welcome to this custom-built 2-storey, 3 bedroom luxury townhome offers you the opportunity tolease . An open concept main floor with 9' ceilings & engineered hardwood, as well as, luxuryamenities throughout including quartz countertops & custom closets. With oversized windows theunit is flooded with natural light, making this townhome feel like anything but that! Enjoymaking meals in a large kitchen with stainless steel appliances and a sizable island withseating. Off the kitchen is a dedicated dinette with a sliding door offering direct access tothe backyard. Furthermore, the main floor includes a 2-pc powder room and direct access to the1-car garage. The second floor is home to three good size bedrooms, including the Primary suitewhich allows room for a king-size bed, features a walk-in closet & 3-pc ensuite complete withan all-tile shower. Enjoy living in a one year old home in an established family-friendlyneighborhood with a playground & green space across the street. Located in the heartland ofOntarios southwest, Ingersoll is rich in history and culture offering unparalleled charm,economic opportunities & diverse shopping & dining. Enjoy the simplicity of small town livingwithout compromise. Access to the 401 allows an easy commute to WOODSTOCK (15 minutes) & LONDON(35 minutes). This is your opportunity to live in a home that is thoughtfully designed &well-constructed, offering a true benchmark of design & livability! (id:50886)
Property Details
| MLS® Number | X11951840 |
| Property Type | Single Family |
| Community Name | Ingersoll - South |
| Amenities Near By | Park |
| Features | In Suite Laundry |
| Parking Space Total | 2 |
Building
| Bathroom Total | 3 |
| Bedrooms Above Ground | 2 |
| Bedrooms Below Ground | 1 |
| Bedrooms Total | 3 |
| Appliances | Water Heater, Dishwasher, Dryer, Microwave, Refrigerator, Stove, Washer |
| Basement Development | Unfinished |
| Basement Type | N/a (unfinished) |
| Construction Style Attachment | Attached |
| Cooling Type | Central Air Conditioning |
| Exterior Finish | Brick Facing, Stone |
| Fireplace Present | Yes |
| Foundation Type | Poured Concrete |
| Half Bath Total | 1 |
| Heating Fuel | Natural Gas |
| Heating Type | Forced Air |
| Stories Total | 2 |
| Type | Row / Townhouse |
| Utility Water | Municipal Water |
Parking
| Attached Garage |
Land
| Acreage | No |
| Land Amenities | Park |
| Sewer | Sanitary Sewer |
| Size Depth | 98 Ft ,5 In |
| Size Frontage | 21 Ft ,1 In |
| Size Irregular | 21.11 X 98.43 Ft |
| Size Total Text | 21.11 X 98.43 Ft |
Rooms
| Level | Type | Length | Width | Dimensions |
|---|---|---|---|---|
| Second Level | Primary Bedroom | 4.11 m | 4.34 m | 4.11 m x 4.34 m |
| Second Level | Bedroom 2 | 3.15 m | 3.4 m | 3.15 m x 3.4 m |
| Second Level | Bedroom 3 | 2.9 m | 3.84 m | 2.9 m x 3.84 m |
| Second Level | Bathroom | 1.93 m | 2.64 m | 1.93 m x 2.64 m |
| Second Level | Bathroom | 2.97 m | 2.51 m | 2.97 m x 2.51 m |
| Second Level | Laundry Room | 3 m | 1.96 m | 3 m x 1.96 m |
| Main Level | Kitchen | 3.33 m | 4.01 m | 3.33 m x 4.01 m |
| Main Level | Living Room | 3.28 m | 4.37 m | 3.28 m x 4.37 m |
| Main Level | Bathroom | 0.94 m | 2.39 m | 0.94 m x 2.39 m |
| Main Level | Dining Room | 2.69 m | 3.58 m | 2.69 m x 3.58 m |
https://www.realtor.ca/real-estate/27868326/32-walker-road-ingersoll-ingersoll-south-ingersoll-south
Contact Us
Contact us for more information
Preet Jassal
Salesperson
3-208 Huron St
Woodstock, Ontario N4S 7A1
(226) 705-1599









