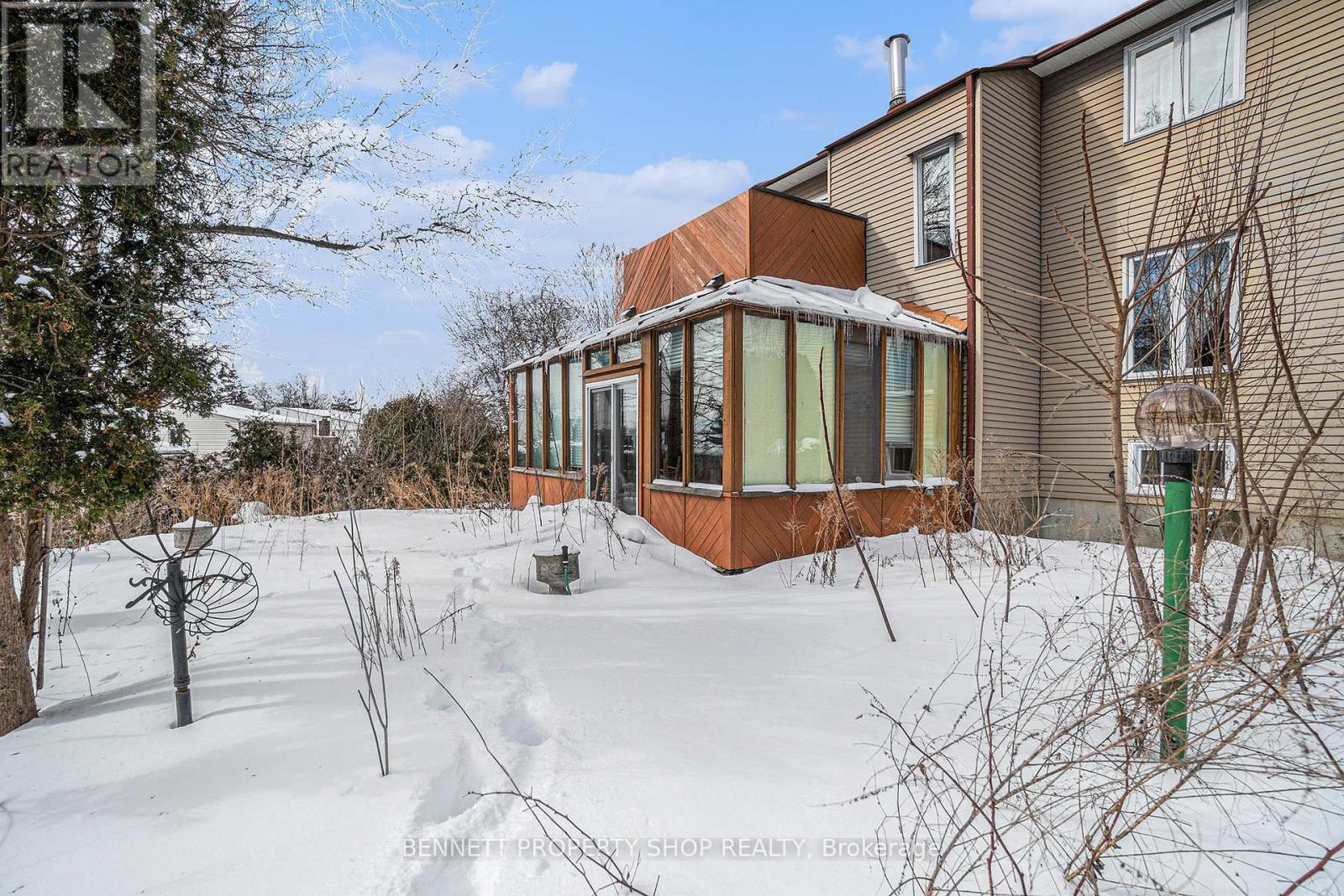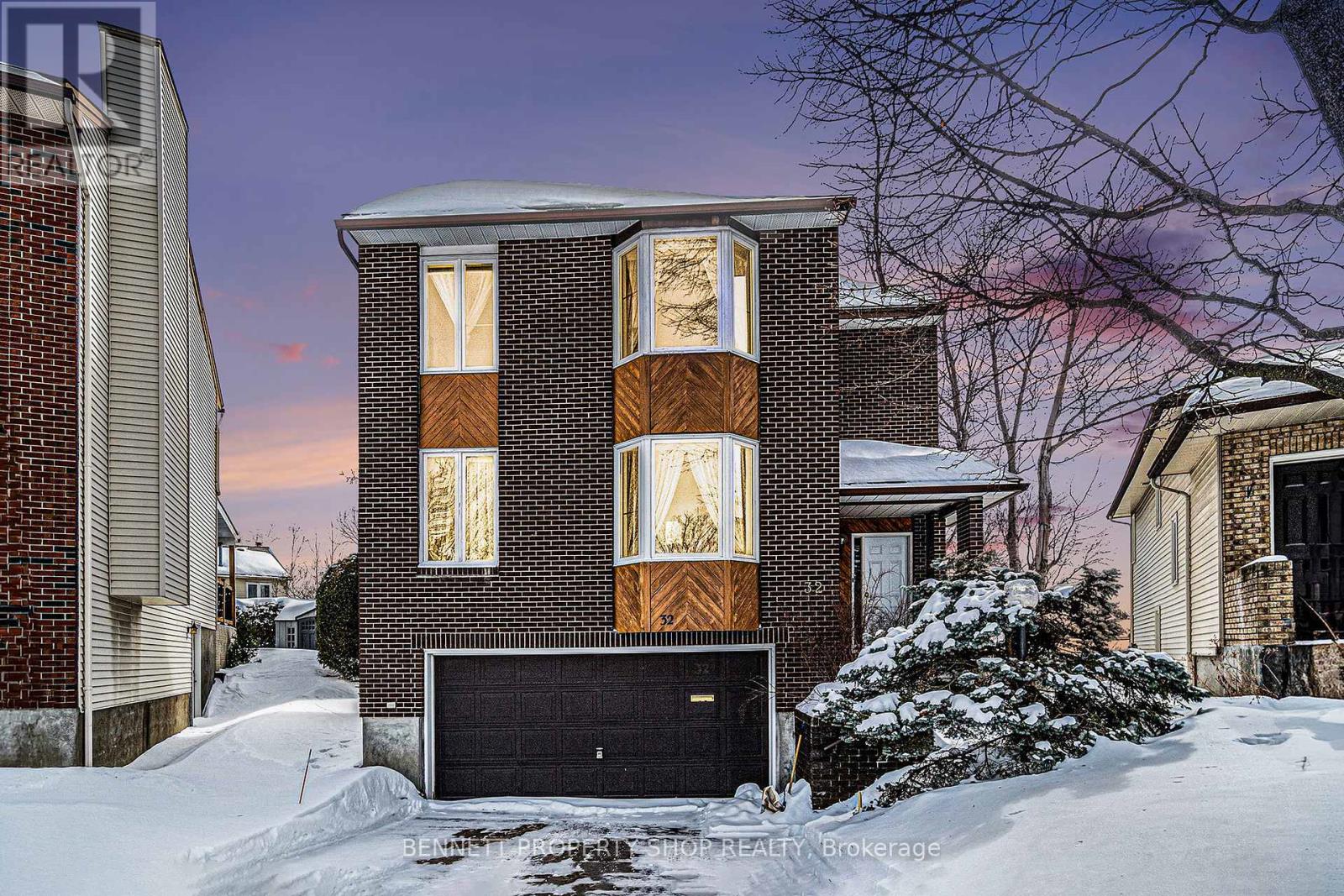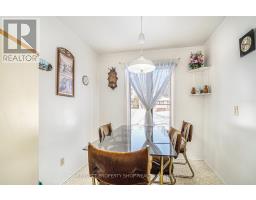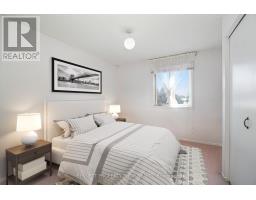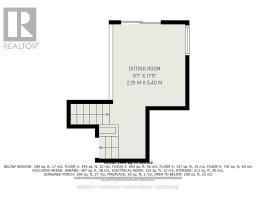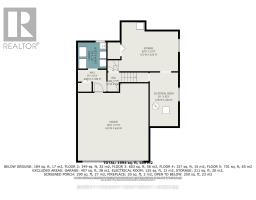32 Waterview Court Ottawa, Ontario K1V 0H5
$849,900
Charming Home in a Sought-After Crescent, Steps from Mooney's Bay! Nestled on a quiet court that rarely comes to market, this home offers an incredible opportunity in a prime location. Enjoy year-round activities at Mooney's Bay - swimming, kayaking, skiing, and more - while being minutes from Carleton University, bike paths, top schools, and the airport. Set on a spacious pie-shaped lot, the home features a bright dining and living room with a cozy wood fireplace, a 2-piece bath, and a large four-season solarium. Upstairs, the primary bedroom offers an ensuite and double closets, along with two additional bedrooms and a full bath. The lower level includes a laundry room and ample storage. The private backyard, framed by cedar hedges, features a charming covered area for outdoor enjoyment. Brimming with potential, this home is awaiting your personal touch. Don't miss this rare opportunity! All Offers received shall be presented April 1st, 2025 at 4:00PM. (id:50886)
Property Details
| MLS® Number | X12026078 |
| Property Type | Single Family |
| Community Name | 4604 - Mooneys Bay/Riverside Park |
| Amenities Near By | Beach, Park, Public Transit |
| Equipment Type | Water Heater - Gas |
| Features | Cul-de-sac |
| Parking Space Total | 6 |
| Rental Equipment Type | Water Heater - Gas |
Building
| Bathroom Total | 3 |
| Bedrooms Above Ground | 3 |
| Bedrooms Total | 3 |
| Age | 31 To 50 Years |
| Amenities | Fireplace(s) |
| Appliances | Garage Door Opener Remote(s), Dishwasher, Dryer, Stove, Washer, Refrigerator |
| Basement Development | Finished |
| Basement Type | Full (finished) |
| Construction Style Attachment | Detached |
| Cooling Type | Central Air Conditioning |
| Exterior Finish | Brick, Brick Facing |
| Fire Protection | Smoke Detectors |
| Fireplace Present | Yes |
| Fireplace Total | 1 |
| Foundation Type | Poured Concrete |
| Half Bath Total | 1 |
| Heating Fuel | Natural Gas |
| Heating Type | Forced Air |
| Stories Total | 2 |
| Type | House |
| Utility Water | Municipal Water |
Parking
| Garage |
Land
| Acreage | No |
| Land Amenities | Beach, Park, Public Transit |
| Sewer | Sanitary Sewer |
| Size Depth | 119 Ft ,10 In |
| Size Frontage | 27 Ft ,2 In |
| Size Irregular | 27.23 X 119.85 Ft |
| Size Total Text | 27.23 X 119.85 Ft|under 1/2 Acre |
| Surface Water | River/stream |
Rooms
| Level | Type | Length | Width | Dimensions |
|---|---|---|---|---|
| Second Level | Bedroom 2 | 2.75 m | 4.73 m | 2.75 m x 4.73 m |
| Second Level | Bedroom 3 | 3.66 m | 3.8 m | 3.66 m x 3.8 m |
| Second Level | Bathroom | 1.68 m | 2.03 m | 1.68 m x 2.03 m |
| Second Level | Primary Bedroom | 3.25 m | 5.19 m | 3.25 m x 5.19 m |
| Second Level | Bathroom | 2.45 m | 4.77 m | 2.45 m x 4.77 m |
| Main Level | Dining Room | 5.18 m | 4.81 m | 5.18 m x 4.81 m |
| Main Level | Living Room | 3.55 m | 5.78 m | 3.55 m x 5.78 m |
| Main Level | Kitchen | 2.45 m | 3.42 m | 2.45 m x 3.42 m |
| Main Level | Eating Area | 2.45 m | 1.9 m | 2.45 m x 1.9 m |
| Ground Level | Foyer | 1.73 m | 3.3 m | 1.73 m x 3.3 m |
| Ground Level | Family Room | 4.89 m | 5.57 m | 4.89 m x 5.57 m |
| In Between | Sitting Room | 2.91 m | 5.4 m | 2.91 m x 5.4 m |
Utilities
| Cable | Available |
| Sewer | Installed |
https://www.realtor.ca/real-estate/28039092/32-waterview-court-ottawa-4604-mooneys-bayriverside-park
Contact Us
Contact us for more information
Marnie Bennett
Broker
www.bennettpros.com/
www.facebook.com/BennettPropertyShop/
twitter.com/Bennettpros
www.linkedin.com/company/bennett-real-estate-professionals/
1194 Carp Rd
Ottawa, Ontario K2S 1B9
(613) 233-8606
(613) 383-0388
Mark Granada
Salesperson
www.bennettpros.com/
www.facebook.com/markgottawarealtor/
twitter.com/MGRealtorOttawa
www.linkedin.com/in/mark-granada-380066115/
1194 Carp Rd
Ottawa, Ontario K2S 1B9
(613) 233-8606
(613) 383-0388

















