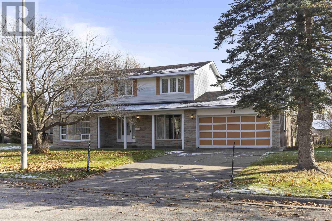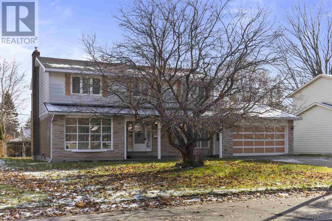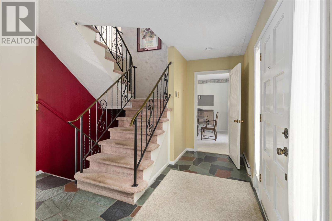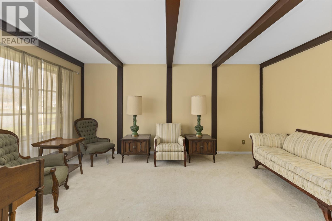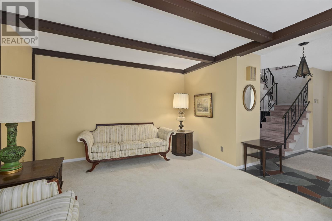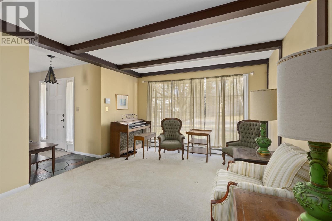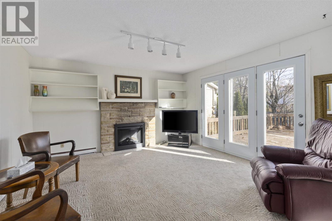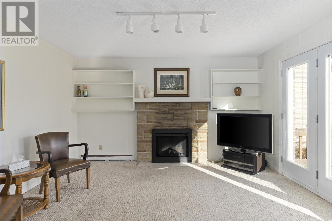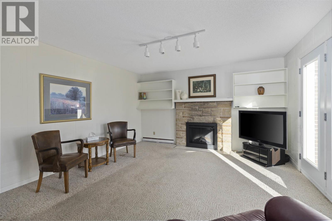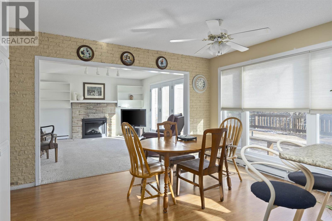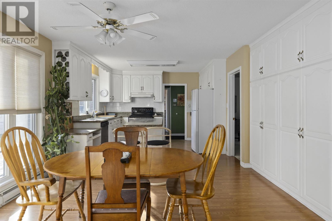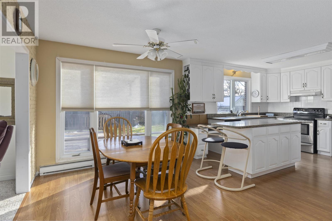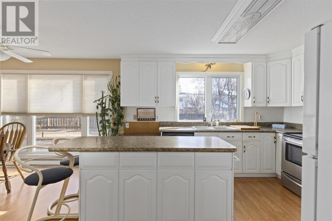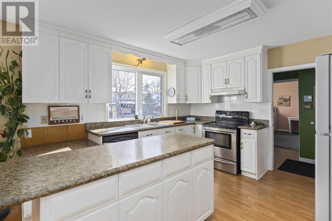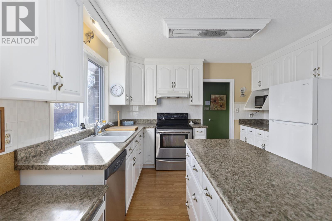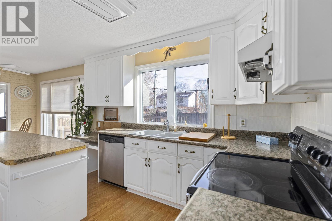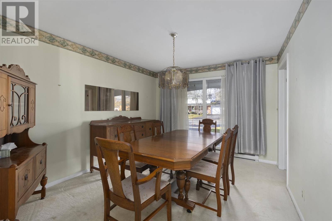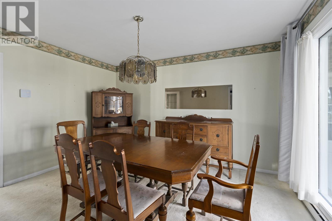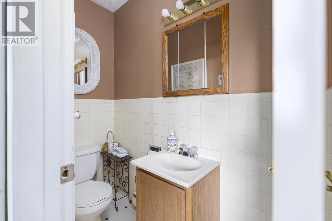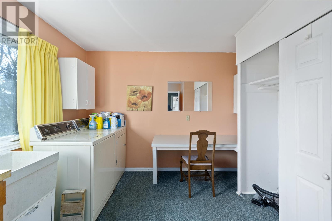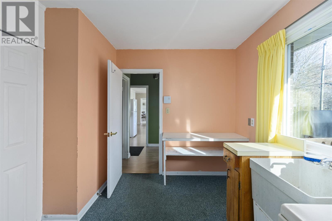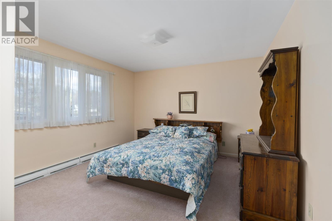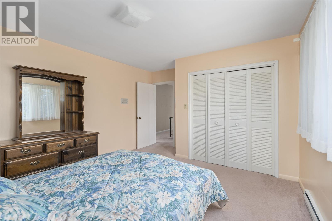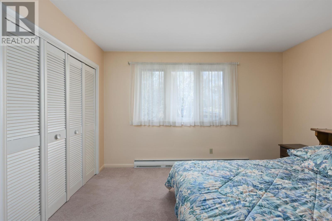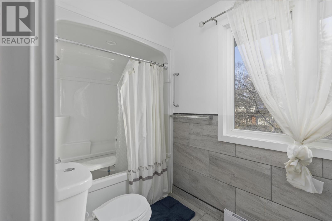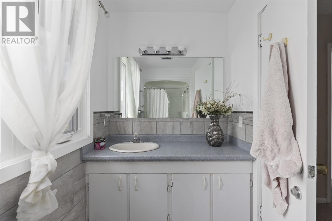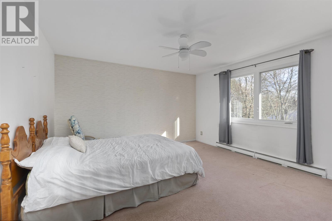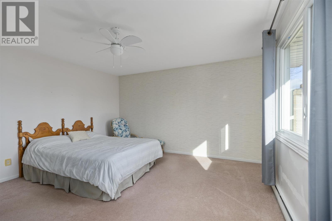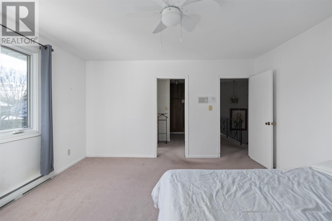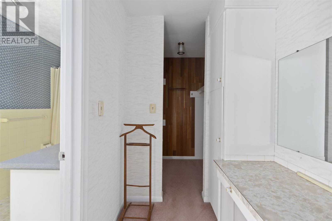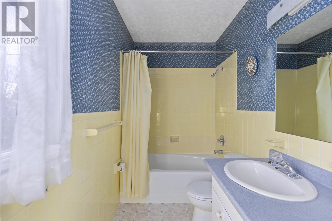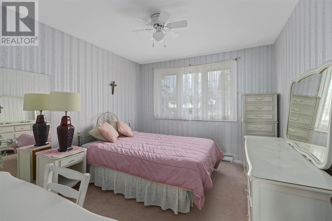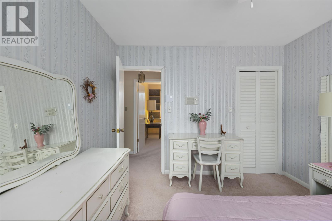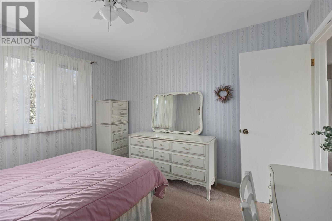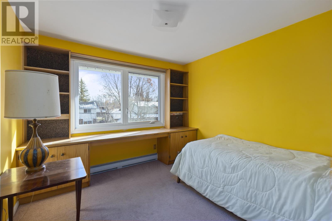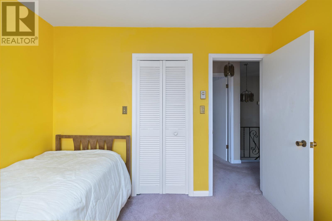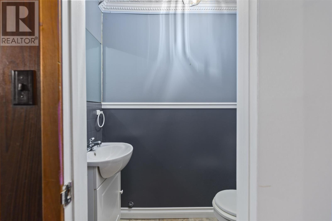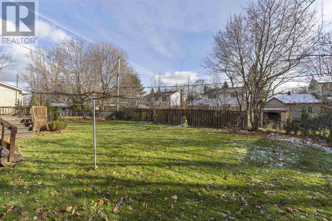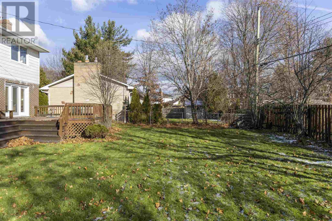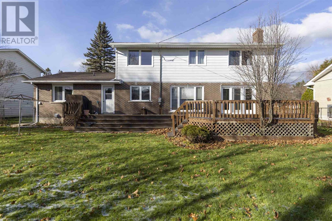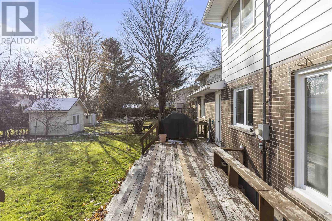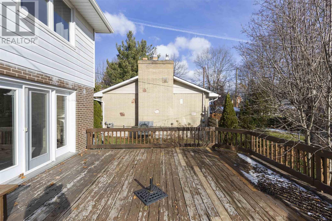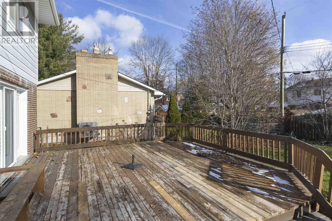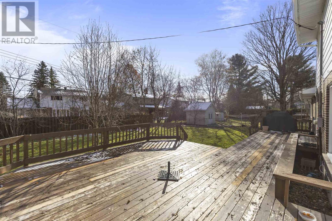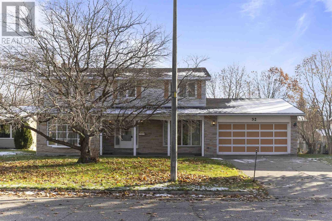32 Welcome Ave Sault Ste. Marie, Ontario P6A 5A5
$529,000
Welcome home to 32 Welcome Ave, nestled in one of the Sault’s most desirable family neighbourhoods. You will enjoy a very quiet, low traffic area while being just steps away from the golf course. This home is over 2300sf and offers 4 bedrooms, 2 full baths, 2 half baths, and a 1.5-car attached garage. Step into a spacious foyer with a convenient closet. At the back of the home, you’ll find a bright, inviting kitchen with plenty of room to dine, opening directly into a comfortable family room. Patio doors lead out to a fantastic outdoor space with a deck - ideal for kids, pets, or entertaining. The main floor also features a separate formal dining room and living room at the front of the home, along with a generous laundry room and a convenient half bath. Upstairs, you’ll find four large bedrooms and a nicely updated full bathroom. The primary suite stands out with its spacious layout, 4-piece ensuite, and large walk-in closet. The basement offers an impressive amount of additional living space, including a large rec room with a bar, a second large open room, another half bath, a cold room, and multiple storage areas. There’s so much potential to customize this level to suit your family’s needs. A wonderful opportunity to make this exceptional home your own. Call your REALTOR® today to book a showing! (id:50886)
Property Details
| MLS® Number | SM253335 |
| Property Type | Single Family |
| Community Name | Sault Ste. Marie |
| Communication Type | High Speed Internet |
| Community Features | Bus Route |
| Features | Paved Driveway |
Building
| Bathroom Total | 4 |
| Bedrooms Above Ground | 4 |
| Bedrooms Total | 4 |
| Architectural Style | 2 Level |
| Basement Development | Partially Finished |
| Basement Type | Full (partially Finished) |
| Constructed Date | 1966 |
| Construction Style Attachment | Detached |
| Exterior Finish | Brick, Siding |
| Half Bath Total | 2 |
| Heating Fuel | Electric |
| Heating Type | Baseboard Heaters |
| Stories Total | 2 |
| Size Interior | 2,344 Ft2 |
| Utility Water | Municipal Water |
Parking
| Garage | |
| Attached Garage | |
| Concrete |
Land
| Access Type | Road Access |
| Acreage | No |
| Sewer | Sanitary Sewer |
| Size Depth | 120 Ft |
| Size Frontage | 80.0000 |
| Size Total Text | Under 1/2 Acre |
Rooms
| Level | Type | Length | Width | Dimensions |
|---|---|---|---|---|
| Second Level | Bedroom | 15X13 | ||
| Second Level | Primary Bedroom | 15X14 | ||
| Second Level | Storage | 11X5 | ||
| Second Level | Ensuite | 4PC | ||
| Second Level | Bathroom | 4PC | ||
| Second Level | Bedroom | 11X10 | ||
| Second Level | Bathroom | 10X10 | ||
| Basement | Recreation Room | 30X12 | ||
| Main Level | Den | 12x16 | ||
| Main Level | Dining Room | 10X14 | ||
| Main Level | Kitchen | 12X12 | ||
| Main Level | Living Room | 14x14 | ||
| Main Level | Laundry Room | 12X11 | ||
| Main Level | Dining Room | 13x10 | ||
| Main Level | Foyer | 5X13 |
Utilities
| Cable | Available |
| Electricity | Available |
| Natural Gas | Available |
| Telephone | Available |
https://www.realtor.ca/real-estate/29131632/32-welcome-ave-sault-ste-marie-sault-ste-marie
Contact Us
Contact us for more information
Leslie Bridge
Broker
(705) 942-6502
www.lesliebridge.com/
207 Northern Ave E - Suite 1
Sault Ste. Marie, Ontario P6B 4H9
(705) 942-6500
(705) 942-6502
(705) 942-6502
www.exitrealtyssm.com/

