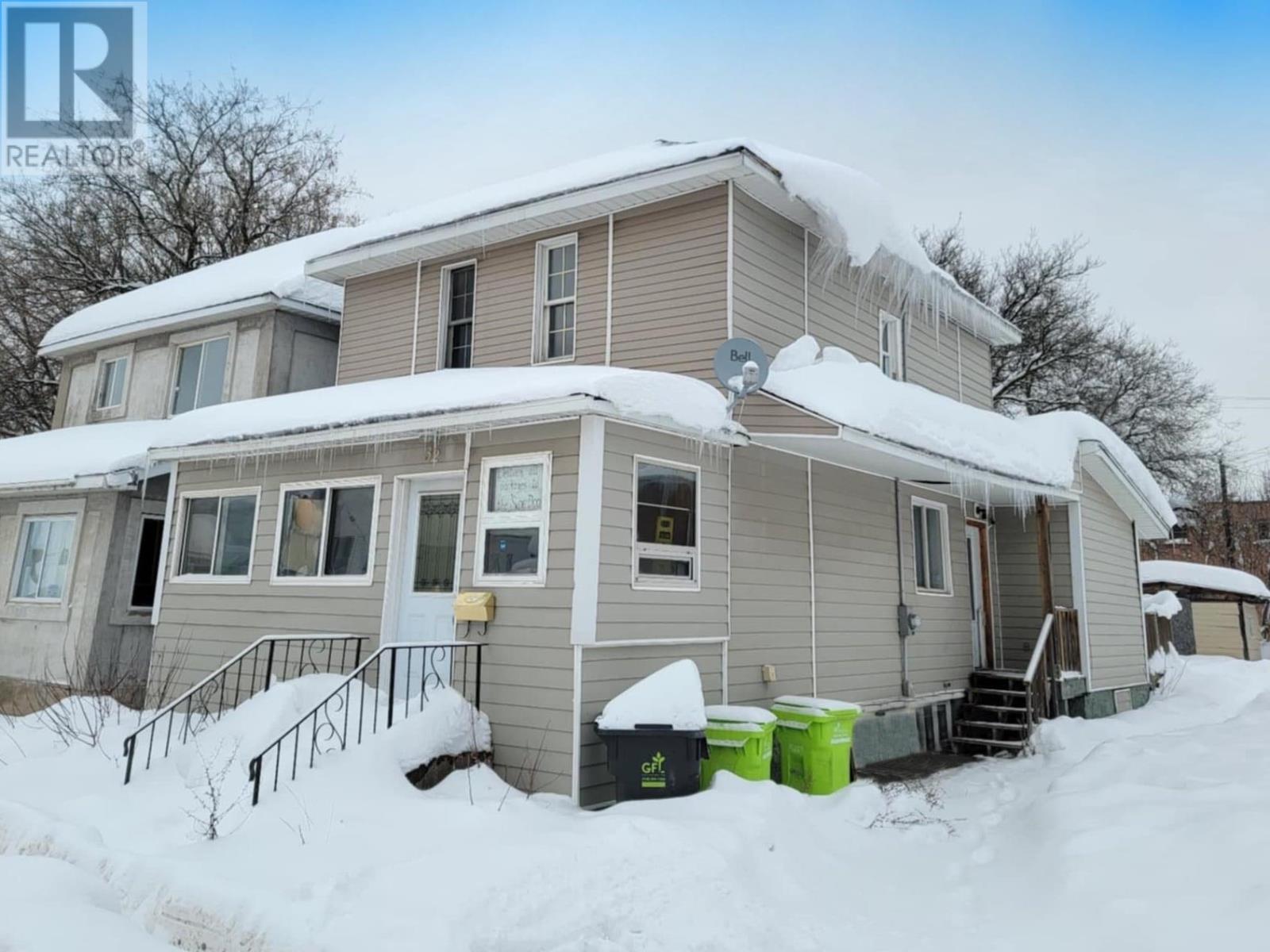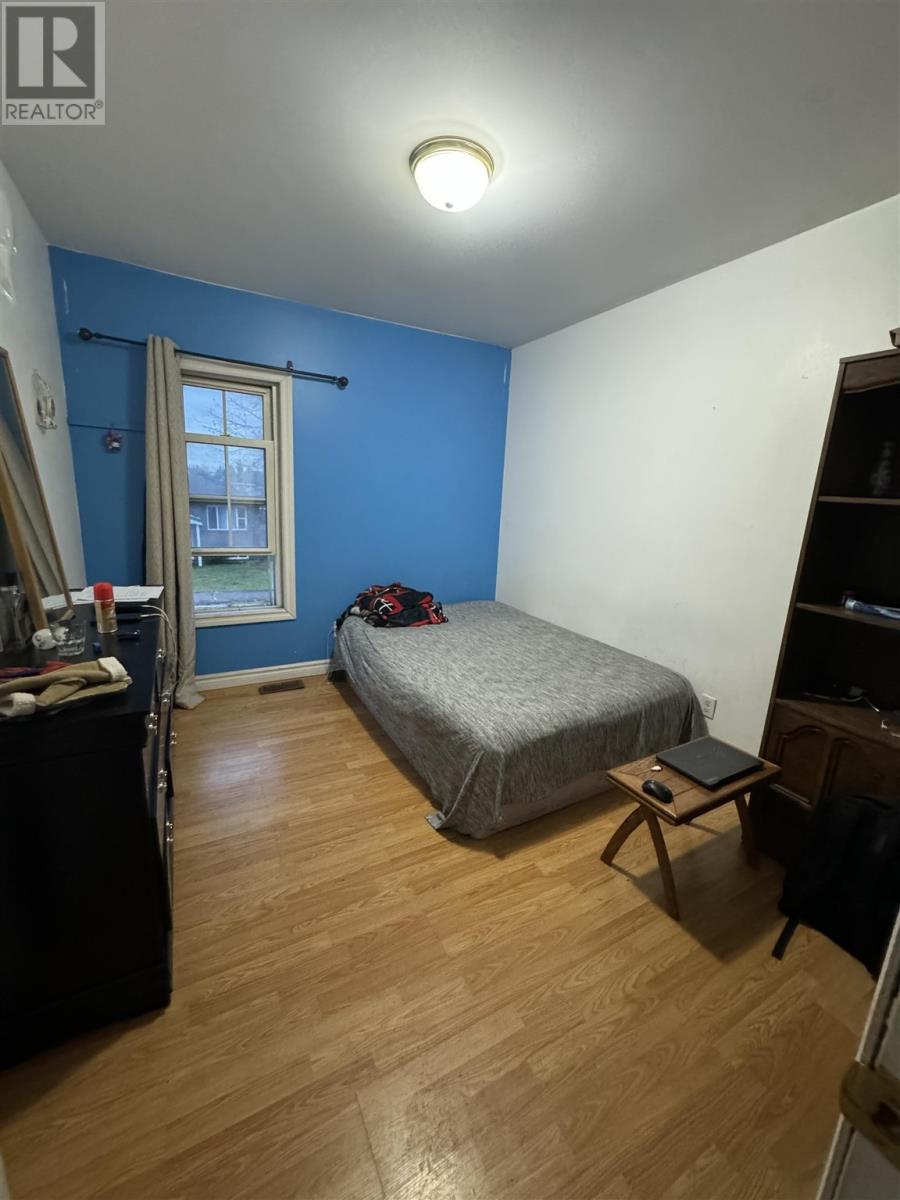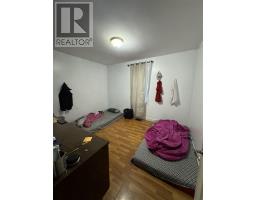32 Wellington St W Sault Ste. Marie, Ontario P6A 1H1
$199,900
Discover this charming move-in ready 2-storey home, ideally situated near downtown Sault Ste. Marie. With 4 spacious bedrooms and 2 full bathrooms, this property is an excellent choice for first-time buyers. Features include gas forced air heating, hardwood flooring in the living room and master bedroom, and a large eat-in kitchen. The main floor master bedroom boasts a convenient 4-piece en-suite. . Don't miss out—call today to schedule a viewing! (id:50886)
Property Details
| MLS® Number | SM243063 |
| Property Type | Single Family |
| Community Name | Sault Ste. Marie |
| CommunicationType | High Speed Internet |
| CommunityFeatures | Bus Route |
| Features | Crushed Stone Driveway |
| Structure | Deck |
Building
| BathroomTotal | 2 |
| BedroomsAboveGround | 4 |
| BedroomsTotal | 4 |
| Age | Over 26 Years |
| ArchitecturalStyle | 2 Level |
| BasementDevelopment | Unfinished |
| BasementType | Full (unfinished) |
| ConstructionStyleAttachment | Detached |
| ExteriorFinish | Vinyl |
| FlooringType | Hardwood |
| FoundationType | Stone |
| HeatingFuel | Natural Gas |
| HeatingType | Forced Air |
| StoriesTotal | 2 |
| UtilityWater | Municipal Water |
Parking
| No Garage | |
| Gravel |
Land
| Acreage | No |
| Sewer | Sanitary Sewer |
| SizeDepth | 119 Ft |
| SizeFrontage | 38.0000 |
| SizeIrregular | 38x119 |
| SizeTotalText | 38x119|under 1/2 Acre |
Rooms
| Level | Type | Length | Width | Dimensions |
|---|---|---|---|---|
| Second Level | Bedroom | 10'1" x 11' | ||
| Second Level | Bedroom | 10'1" x 9'4" | ||
| Second Level | Bedroom | 10'7" x 9'2" | ||
| Second Level | Bathroom | 10'1"x6'7" | ||
| Main Level | Kitchen | 12'8" x 19'1" | ||
| Main Level | Living Room | 11'4" x 15'11" | ||
| Main Level | Primary Bedroom | 11'3" x 14'2" | ||
| Main Level | Ensuite | 3'5" x 5'8" | ||
| Main Level | Porch | 6'9" x 16'3" |
Utilities
| Cable | Available |
| Electricity | Available |
| Natural Gas | Available |
| Telephone | Available |
https://www.realtor.ca/real-estate/27708833/32-wellington-st-w-sault-ste-marie-sault-ste-marie
Interested?
Contact us for more information
Carol Myhill
Salesperson
528 Wallace Terrace
Sault Ste. Marie, Ontario P6C 1L6
Jean Morrison
Broker
528 Wallace Terrace
Sault Ste. Marie, Ontario P6C 1L6































