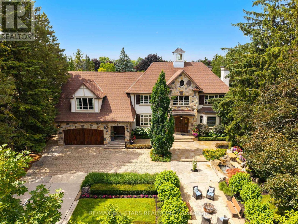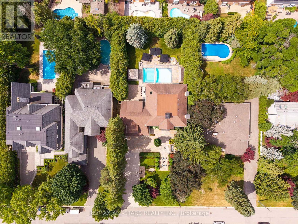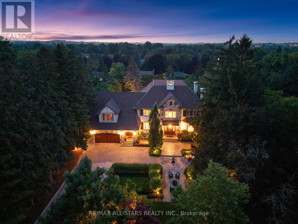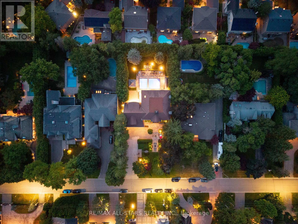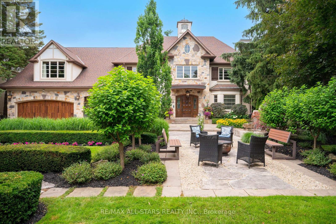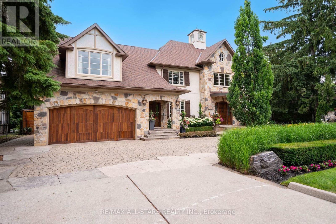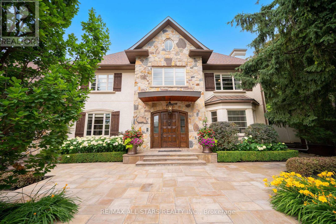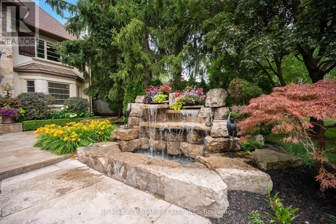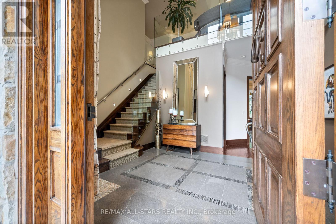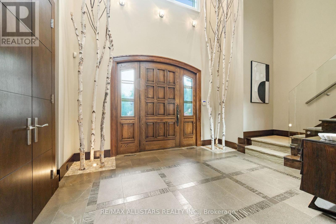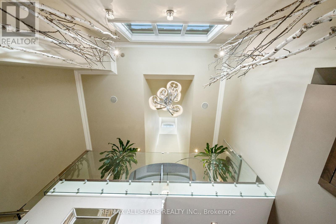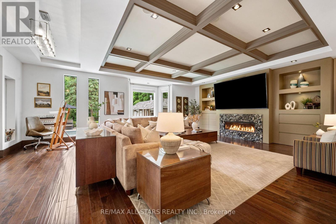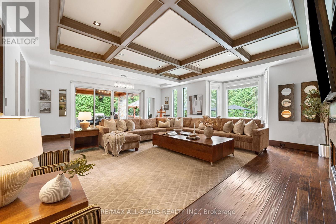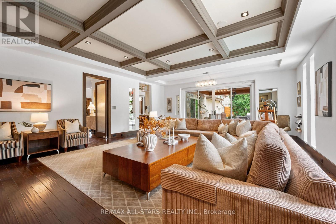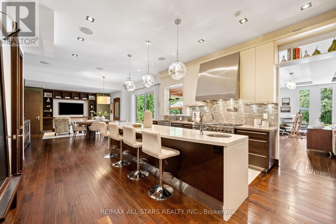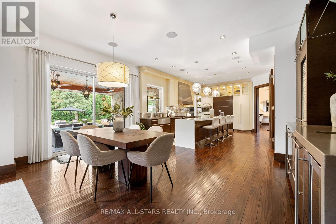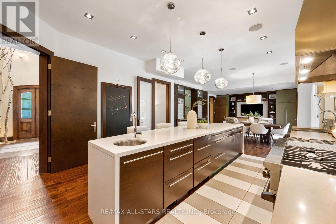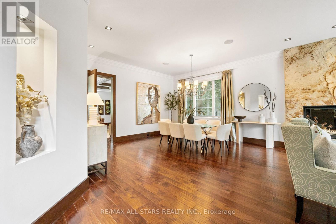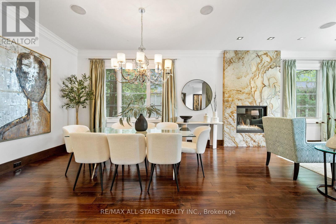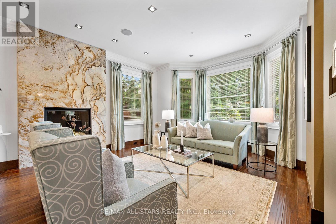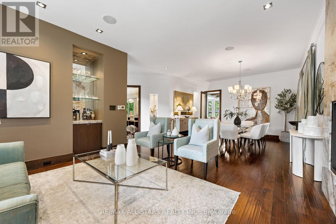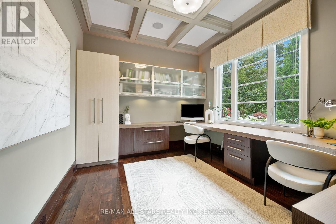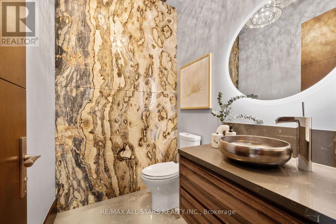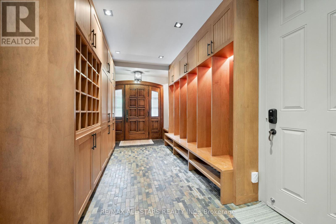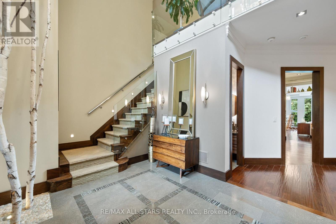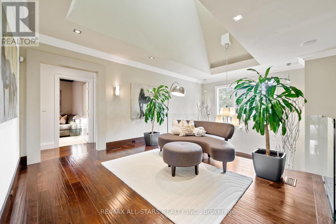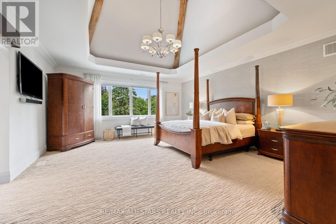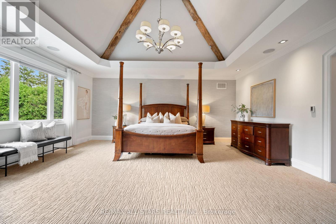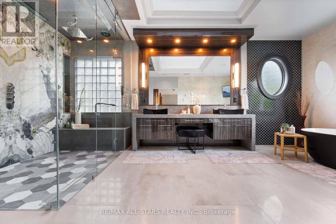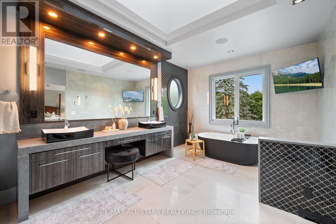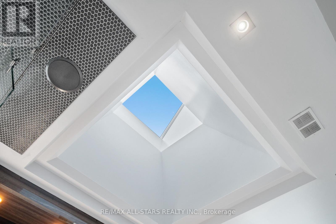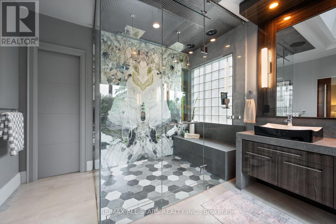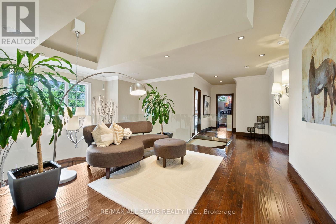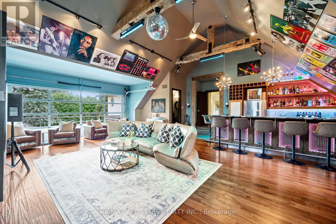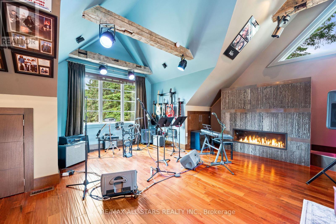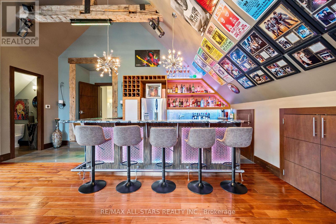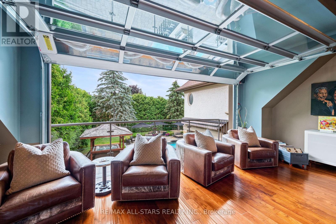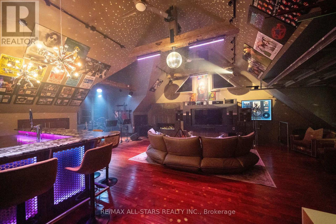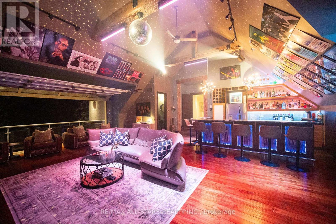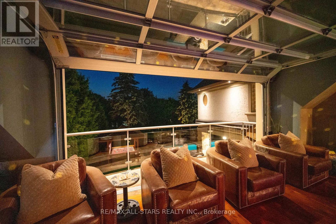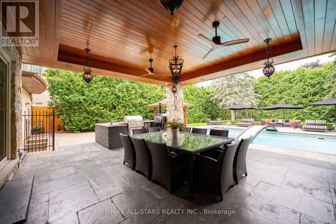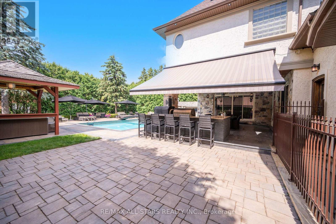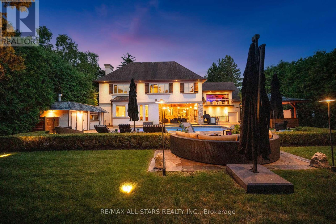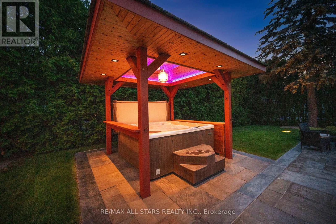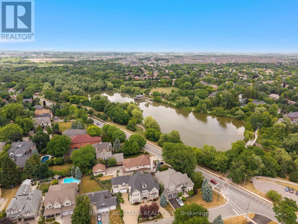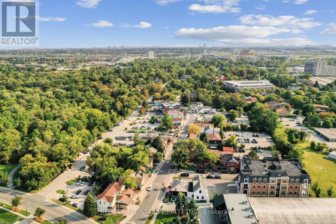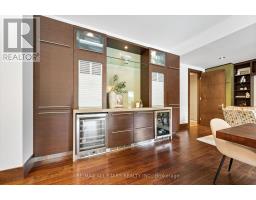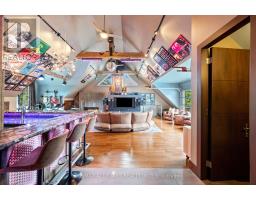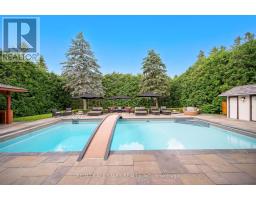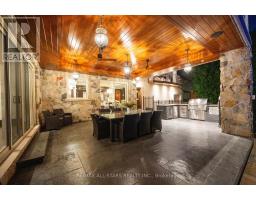32 Wembley Avenue Markham, Ontario L3R 2A9
$6,498,880
Welcome home to 32 Wembley Avenue, a crown jewel within the prestigious and highly sought-after Unionville community that perfectly blends luxury, lifestyle & location. This architecturally refined French Chateau-inspired custom residence is nestled on an ultra-private 100 ft x 232 ft lot and is ideally located just steps to Toogood Pond and the enchanting shops & restaurants of charming Main Street. Proudly offered by it's original owners, this meticulously kept and inviting family home was designed for longevity, style & comfort. It was selected as the cover feature article in The Good Life Magazine, titled "Practical elegance in Old Unionville". This spectacular residence showcases timeless elegance blended w/modern touches. The exterior boasts a natural stone and stucco façade with copper accents and artisan-crafted oak & walnut doors as well as a 3-car garage. The pristine grounds feature professional landscaping including an oversized limestone waterfall, a large covered terrace with cedar ceilings, a large extra-deep pool with walk-over arch, an outdoor kitchenette and bar, a gazebo with a jacuzzi tub, a cabana bathroom, an outdoor shower+++ True resort-style living at it's best! Step inside this impeccably crafted home to find an inviting cathedral foyer and grand living spaces with soaring, beamed and custom-detailed ceilings including a sun-flooded and airy family room with custom built-ins & a sleek gas fireplace overlooking the backyard; A gourmet, modern, family-sized eat-in kitchen w/top of the line appliances; 5 +1 generous-sized bedrooms including a primary suite with vaulted & beamed ceilings as well as a jaw-dropping modern ensuite; A one-of-a-kind, ultimate entertainment loft w/private entrance, dramatic16-ft vaulted ceilings w/architectural & barn-wood accents, a retractable glass garage door, a glass balcony, a built-in DJ booth, pro party lighting, a custom wet bar w/a keg tap & bar seating for 8++ See https://32wembleyave.com/nb/! (id:50886)
Property Details
| MLS® Number | N12284587 |
| Property Type | Single Family |
| Community Name | Unionville |
| Equipment Type | Water Heater, Water Heater - Tankless |
| Features | Lighting |
| Parking Space Total | 15 |
| Pool Type | Inground Pool |
| Rental Equipment Type | Water Heater, Water Heater - Tankless |
Building
| Bathroom Total | 8 |
| Bedrooms Above Ground | 5 |
| Bedrooms Below Ground | 1 |
| Bedrooms Total | 6 |
| Amenities | Fireplace(s) |
| Appliances | Barbeque, Hot Tub, Garage Door Opener Remote(s), Oven - Built-in, Central Vacuum, Garburator, Water Purifier, Water Softener, Dishwasher, Dryer, Microwave, Oven, Stove, Washer, Window Coverings, Wine Fridge, Refrigerator |
| Basement Development | Finished |
| Basement Features | Walk-up |
| Basement Type | N/a (finished), N/a |
| Construction Style Attachment | Detached |
| Cooling Type | Central Air Conditioning |
| Exterior Finish | Stone, Stucco |
| Fireplace Present | Yes |
| Fireplace Total | 4 |
| Flooring Type | Hardwood |
| Foundation Type | Concrete |
| Half Bath Total | 4 |
| Heating Fuel | Natural Gas |
| Heating Type | Forced Air |
| Stories Total | 2 |
| Size Interior | 5,000 - 100,000 Ft2 |
| Type | House |
| Utility Water | Municipal Water |
Parking
| Attached Garage | |
| Garage |
Land
| Acreage | No |
| Landscape Features | Landscaped, Lawn Sprinkler |
| Sewer | Sanitary Sewer |
| Size Depth | 232 Ft ,6 In |
| Size Frontage | 100 Ft |
| Size Irregular | 100 X 232.5 Ft |
| Size Total Text | 100 X 232.5 Ft |
Rooms
| Level | Type | Length | Width | Dimensions |
|---|---|---|---|---|
| Second Level | Bedroom 4 | 4.55 m | 3.94 m | 4.55 m x 3.94 m |
| Second Level | Bedroom 5 | 3.25 m | 3.05 m | 3.25 m x 3.05 m |
| Second Level | Loft | 11.02 m | 9.12 m | 11.02 m x 9.12 m |
| Second Level | Primary Bedroom | 6.05 m | 5.36 m | 6.05 m x 5.36 m |
| Second Level | Bedroom 2 | 5.82 m | 3.99 m | 5.82 m x 3.99 m |
| Second Level | Bedroom 3 | 3.39 m | 4.14 m | 3.39 m x 4.14 m |
| Basement | Recreational, Games Room | 7.9 m | 7.82 m | 7.9 m x 7.82 m |
| Basement | Bedroom | 7.44 m | 4.17 m | 7.44 m x 4.17 m |
| Main Level | Living Room | 9.4 m | 4.9 m | 9.4 m x 4.9 m |
| Main Level | Dining Room | 9.4 m | 4.9 m | 9.4 m x 4.9 m |
| Main Level | Office | 3.94 m | 3.23 m | 3.94 m x 3.23 m |
| Main Level | Kitchen | 12.32 m | 5.31 m | 12.32 m x 5.31 m |
| Main Level | Eating Area | 12.32 m | 5.31 m | 12.32 m x 5.31 m |
| Main Level | Sitting Room | 12.32 m | 5.31 m | 12.32 m x 5.31 m |
| Main Level | Family Room | 7.9 m | 6.35 m | 7.9 m x 6.35 m |
https://www.realtor.ca/real-estate/28604971/32-wembley-avenue-markham-unionville-unionville
Contact Us
Contact us for more information
Kristyn Cruz
Salesperson
5071 Highway 7 East #5
Unionville, Ontario L3R 1N3
(905) 477-0011
(905) 477-6839
Kenny Brienza
Broker
www.thepbteam.com/
5071 Highway 7 East #5
Unionville, Ontario L3R 1N3
(905) 477-0011
(905) 477-6839

