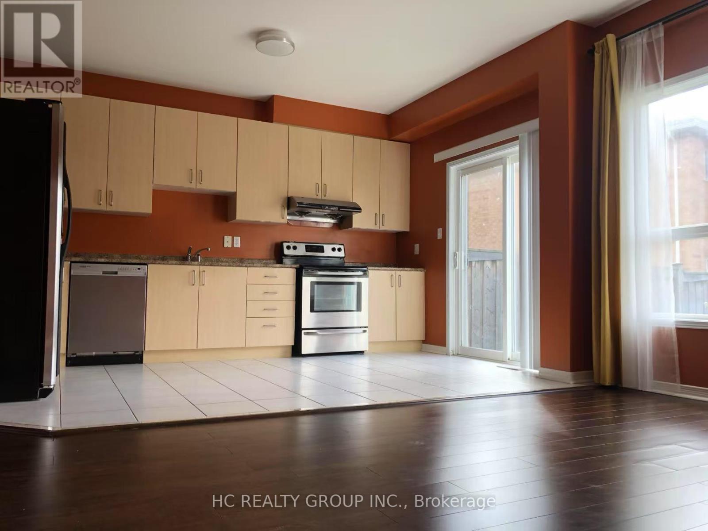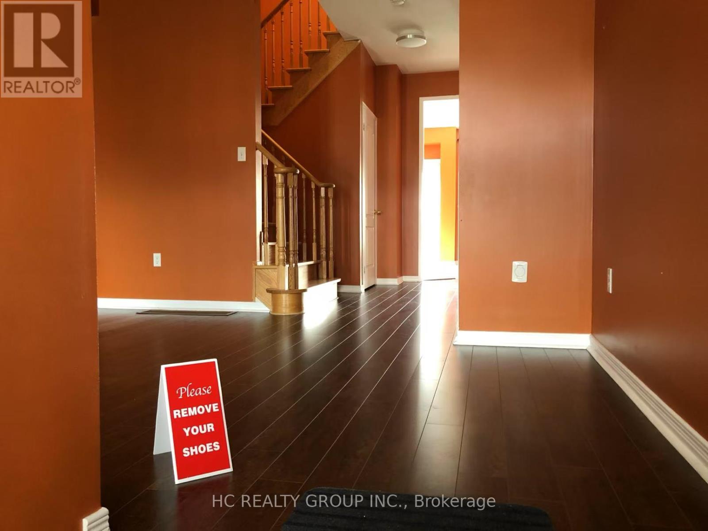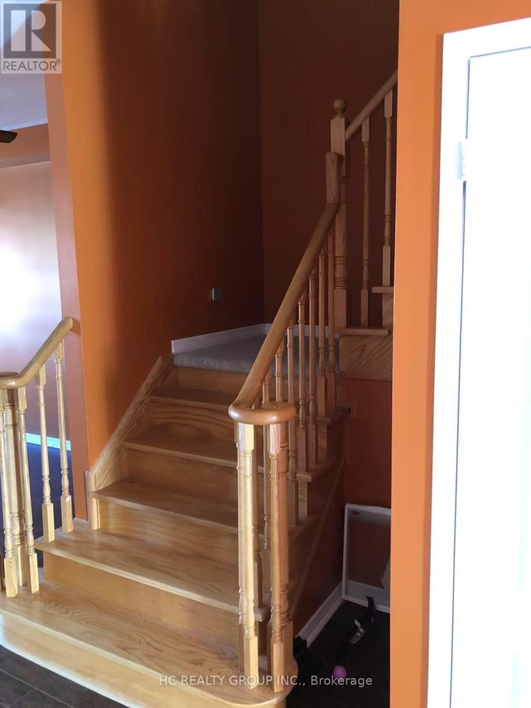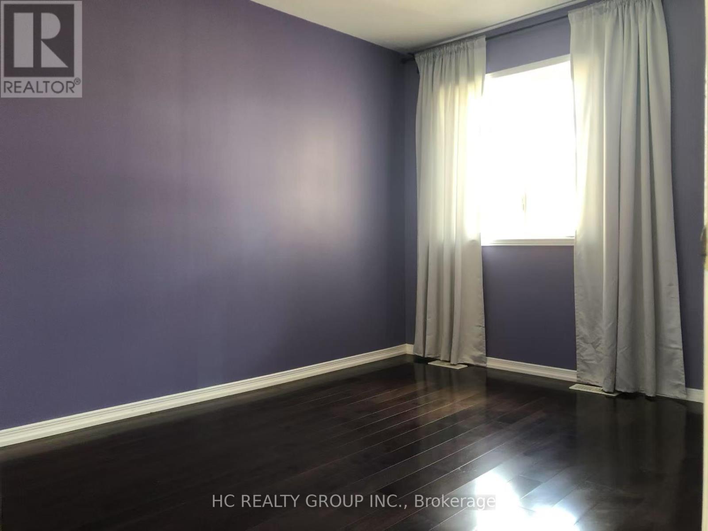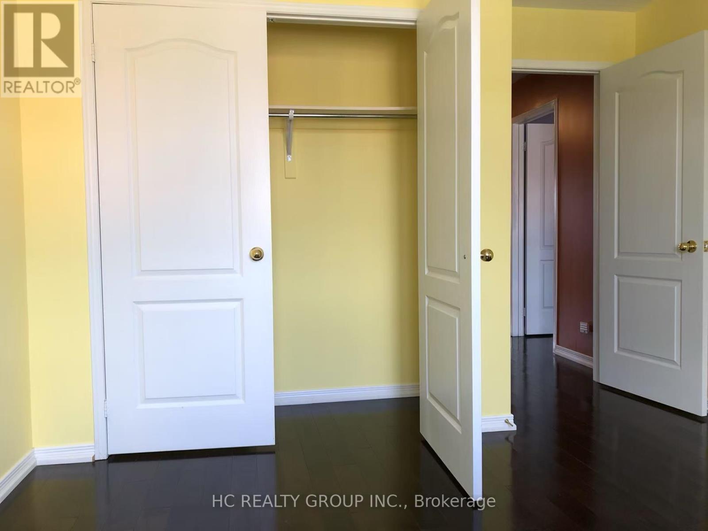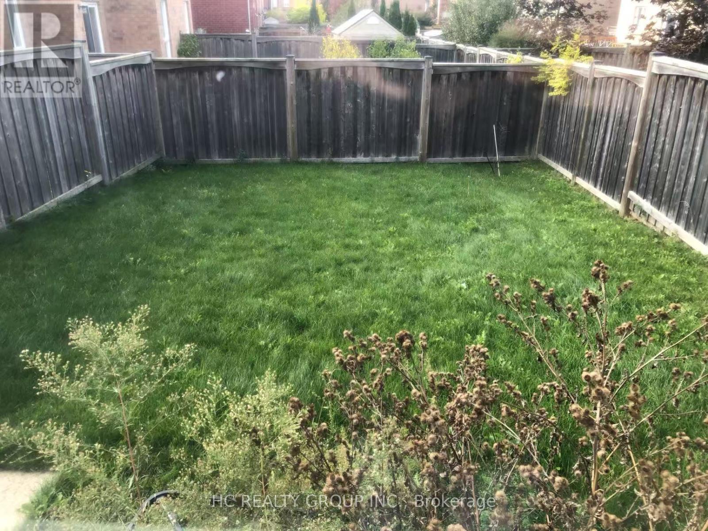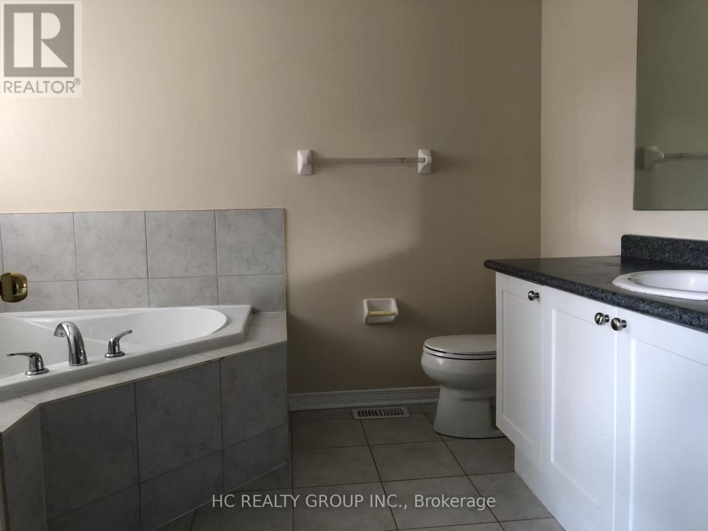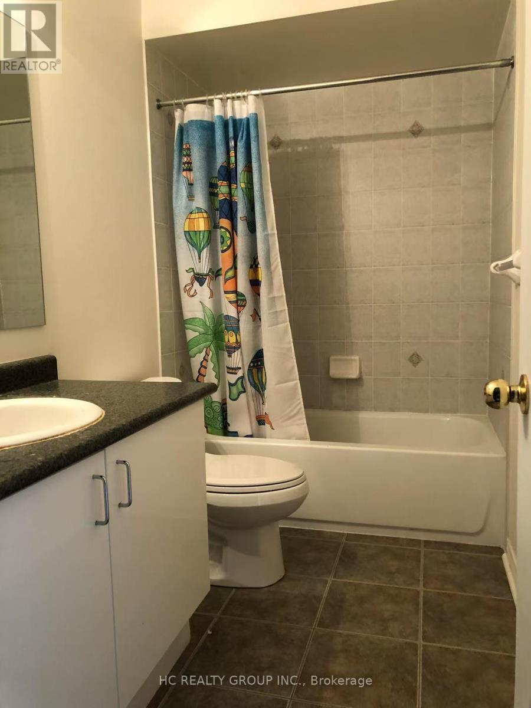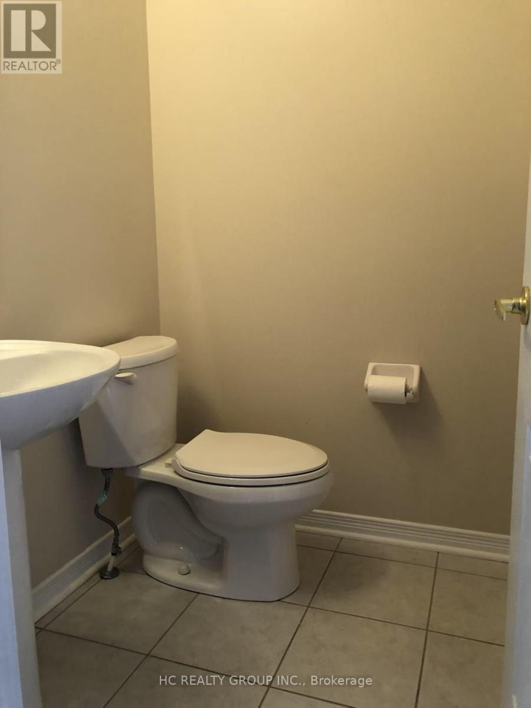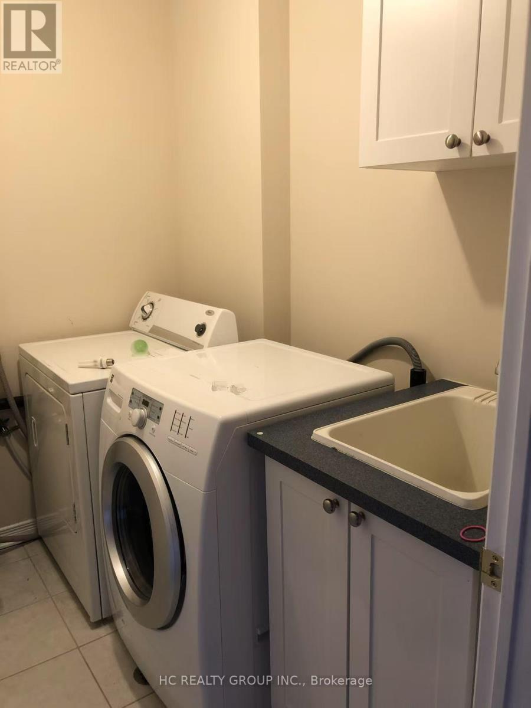32 Wheelwright Drive Richmond Hill, Ontario L4E 5A4
3 Bedroom
3 Bathroom
1,500 - 2,000 ft2
Fireplace
Central Air Conditioning
Forced Air
$1,090,000
Bright 3-Bedroom Home In Family-Friendly Oak Ridges Lake Wilcox! Very Motivated Seller! Open Concept Layout With 9Ft Ceilings On Main. Eat-In Kitchen With S/S Appliances & Walkout To Fenced Yard. Enjoy Sunset Views From The Family Room With Gas Fireplace. Spacious Primary Bedroom Features 4Pc Ensuite & Walk-In Closet. Hardwood Flooring On Second Level. Upper-Level Laundry. No Sidewalk. Driveway Fits 2 Cars. Close To Hwy, Shops, Community Centre & Lake Wilcox. Top Schools: Bond Lake PS & Richmond Green SS. (id:50886)
Property Details
| MLS® Number | N12312562 |
| Property Type | Single Family |
| Community Name | Oak Ridges Lake Wilcox |
| Equipment Type | Water Heater |
| Parking Space Total | 3 |
| Rental Equipment Type | Water Heater |
Building
| Bathroom Total | 3 |
| Bedrooms Above Ground | 3 |
| Bedrooms Total | 3 |
| Age | 16 To 30 Years |
| Appliances | Dishwasher, Dryer, Range, Washer, Refrigerator |
| Basement Type | Full |
| Construction Style Attachment | Attached |
| Cooling Type | Central Air Conditioning |
| Exterior Finish | Brick |
| Fireplace Present | Yes |
| Flooring Type | Laminate, Ceramic, Hardwood |
| Foundation Type | Concrete |
| Half Bath Total | 1 |
| Heating Fuel | Natural Gas |
| Heating Type | Forced Air |
| Stories Total | 2 |
| Size Interior | 1,500 - 2,000 Ft2 |
| Type | Row / Townhouse |
| Utility Water | Municipal Water |
Parking
| Attached Garage | |
| Garage |
Land
| Acreage | No |
| Sewer | Sanitary Sewer |
| Size Depth | 90 Ft ,9 In |
| Size Frontage | 22 Ft ,8 In |
| Size Irregular | 22.7 X 90.8 Ft ; 22.72 X 97.14 X 23.87 X 90.75 Ft |
| Size Total Text | 22.7 X 90.8 Ft ; 22.72 X 97.14 X 23.87 X 90.75 Ft |
Rooms
| Level | Type | Length | Width | Dimensions |
|---|---|---|---|---|
| Second Level | Bedroom | 4.47 m | 3.76 m | 4.47 m x 3.76 m |
| Second Level | Bedroom 2 | 3.81 m | 3.45 m | 3.81 m x 3.45 m |
| Second Level | Bedroom 3 | 3.89 m | 2.82 m | 3.89 m x 2.82 m |
| Ground Level | Living Room | 5.64 m | 2.54 m | 5.64 m x 2.54 m |
| Ground Level | Dining Room | 5.64 m | 2.54 m | 5.64 m x 2.54 m |
| Ground Level | Kitchen | 4.27 m | 3.05 m | 4.27 m x 3.05 m |
| Ground Level | Family Room | 3.66 m | 3.28 m | 3.66 m x 3.28 m |
Contact Us
Contact us for more information
Lydia Xing
Salesperson
(647) 641-8982
Hc Realty Group Inc.
9206 Leslie St 2nd Flr
Richmond Hill, Ontario L4B 2N8
9206 Leslie St 2nd Flr
Richmond Hill, Ontario L4B 2N8
(905) 889-9969
(905) 889-9979
www.hcrealty.ca/

