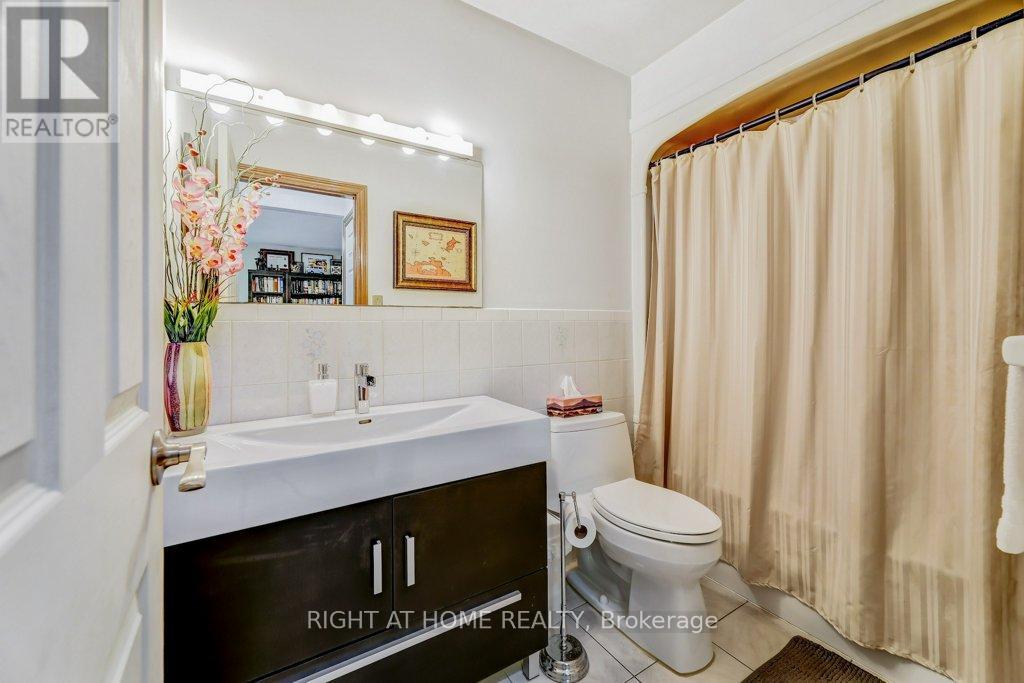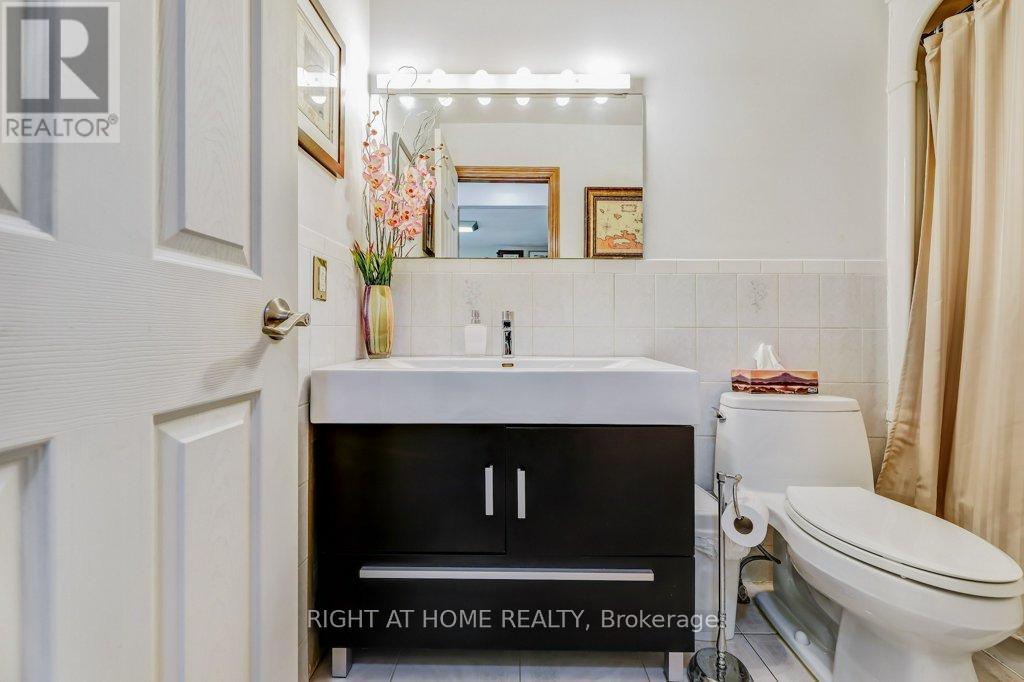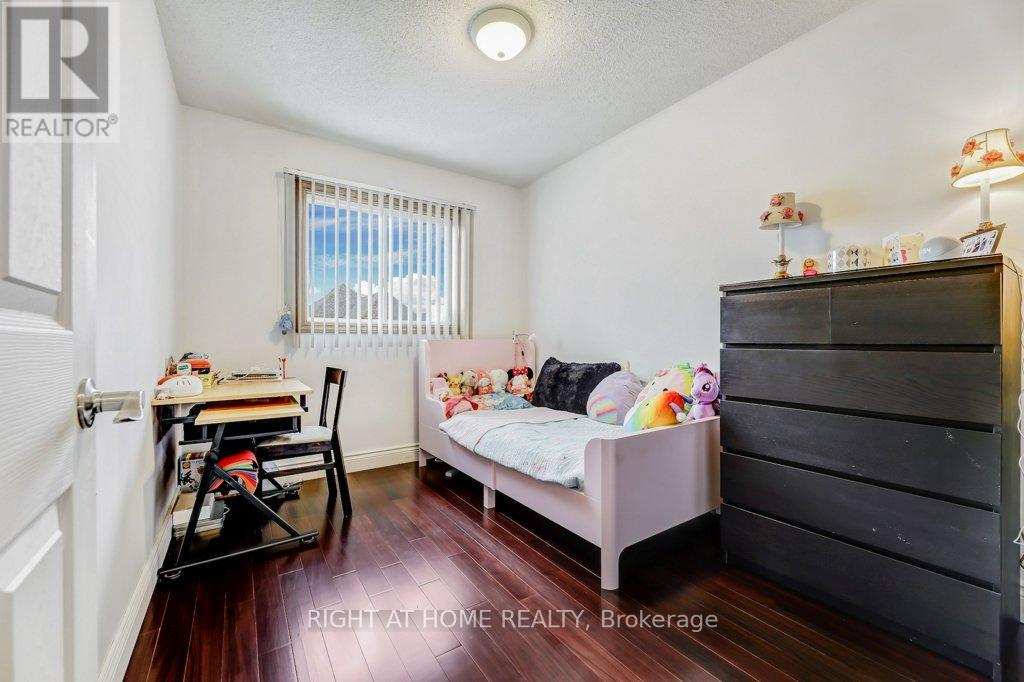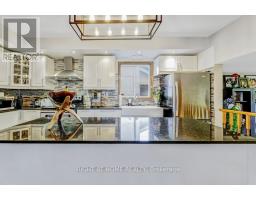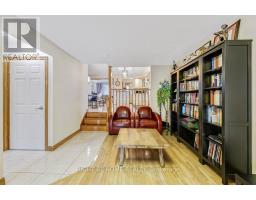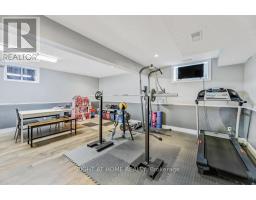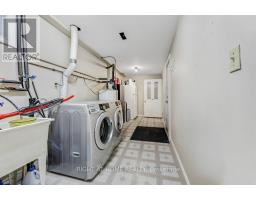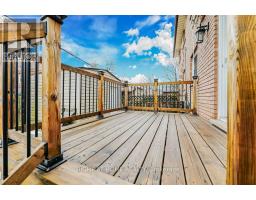32 William Street Hamilton, Ontario L8L 5T7
4 Bedroom
2 Bathroom
Fireplace
Central Air Conditioning
Forced Air
$699,900
A must see back split property. Perfect for a growing family or first time homebuyers or investors. Lots of updates for a modern living. With a back split you get space. Granite kitchen countertop and kitchen island, modernized fireplace insert. Has 2 full washrooms with a rough-in for a 3rd in the basement. Entrance from garage to the spacious full basement that has lots of storage. You won't be disappointed. (id:50886)
Property Details
| MLS® Number | X12009417 |
| Property Type | Single Family |
| Community Name | Landsdale |
| Parking Space Total | 3 |
Building
| Bathroom Total | 2 |
| Bedrooms Above Ground | 4 |
| Bedrooms Total | 4 |
| Amenities | Fireplace(s) |
| Appliances | Water Heater, Stove, Washer, Refrigerator |
| Basement Development | Partially Finished |
| Basement Type | N/a (partially Finished) |
| Construction Style Attachment | Semi-detached |
| Construction Style Split Level | Backsplit |
| Cooling Type | Central Air Conditioning |
| Exterior Finish | Brick |
| Fireplace Present | Yes |
| Fireplace Total | 1 |
| Fireplace Type | Insert |
| Flooring Type | Hardwood, Vinyl, Tile, Laminate |
| Foundation Type | Concrete |
| Heating Fuel | Natural Gas |
| Heating Type | Forced Air |
| Type | House |
| Utility Water | Municipal Water |
Parking
| Garage |
Land
| Acreage | No |
| Sewer | Sanitary Sewer |
| Size Depth | 97 Ft ,1 In |
| Size Frontage | 24 Ft ,3 In |
| Size Irregular | 24.33 X 97.15 Ft |
| Size Total Text | 24.33 X 97.15 Ft |
| Zoning Description | D |
Rooms
| Level | Type | Length | Width | Dimensions |
|---|---|---|---|---|
| Second Level | Bedroom | 3.35 m | 3.3 m | 3.35 m x 3.3 m |
| Second Level | Bedroom 2 | 3.36 m | 2.57 m | 3.36 m x 2.57 m |
| Second Level | Bedroom 3 | 2.98 m | 2.67 m | 2.98 m x 2.67 m |
| Second Level | Bathroom | 2.72 m | 1.63 m | 2.72 m x 1.63 m |
| Basement | Laundry Room | 6.36 m | 2.19 m | 6.36 m x 2.19 m |
| Basement | Recreational, Games Room | 6.81 m | 6.35 m | 6.81 m x 6.35 m |
| Lower Level | Family Room | 6.85 m | 3.48 m | 6.85 m x 3.48 m |
| Lower Level | Bedroom | 5.1737 m | 2.19 m | 5.1737 m x 2.19 m |
| Lower Level | Bathroom | 2.75 m | 1.61 m | 2.75 m x 1.61 m |
| Main Level | Living Room | 4.12 m | 3.8 m | 4.12 m x 3.8 m |
| Main Level | Kitchen | 6.86 m | 6.28 m | 6.86 m x 6.28 m |
https://www.realtor.ca/real-estate/28000998/32-william-street-hamilton-landsdale-landsdale
Contact Us
Contact us for more information
Emelda Banza
Salesperson
Right At Home Realty
480 Eglinton Ave West
Mississauga, Ontario L5R 0G2
480 Eglinton Ave West
Mississauga, Ontario L5R 0G2
(905) 565-9200
(905) 565-6677





















