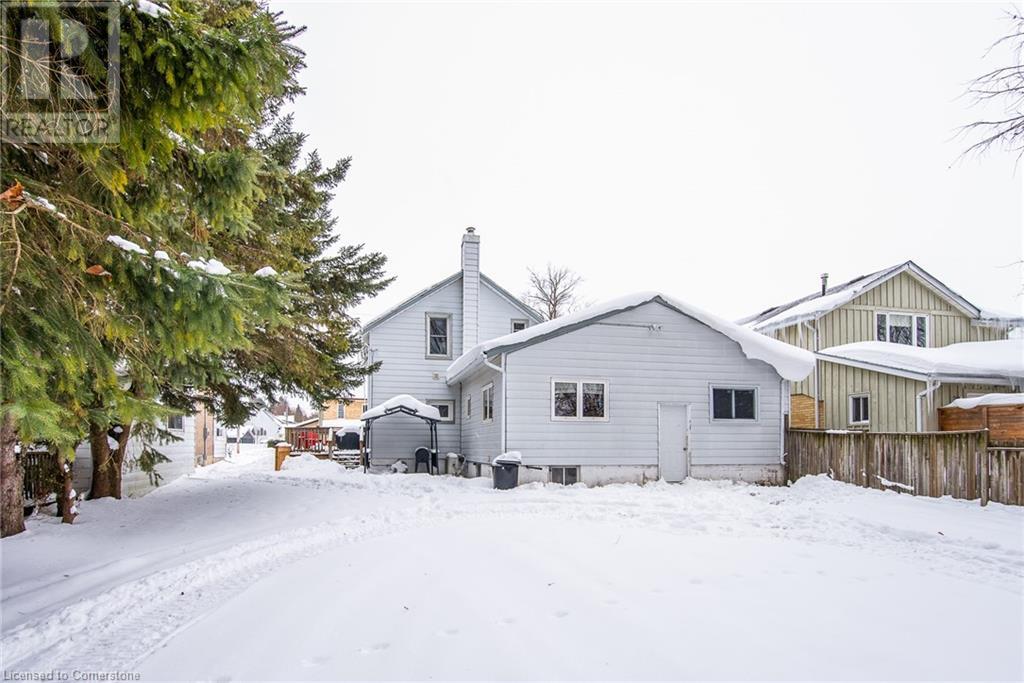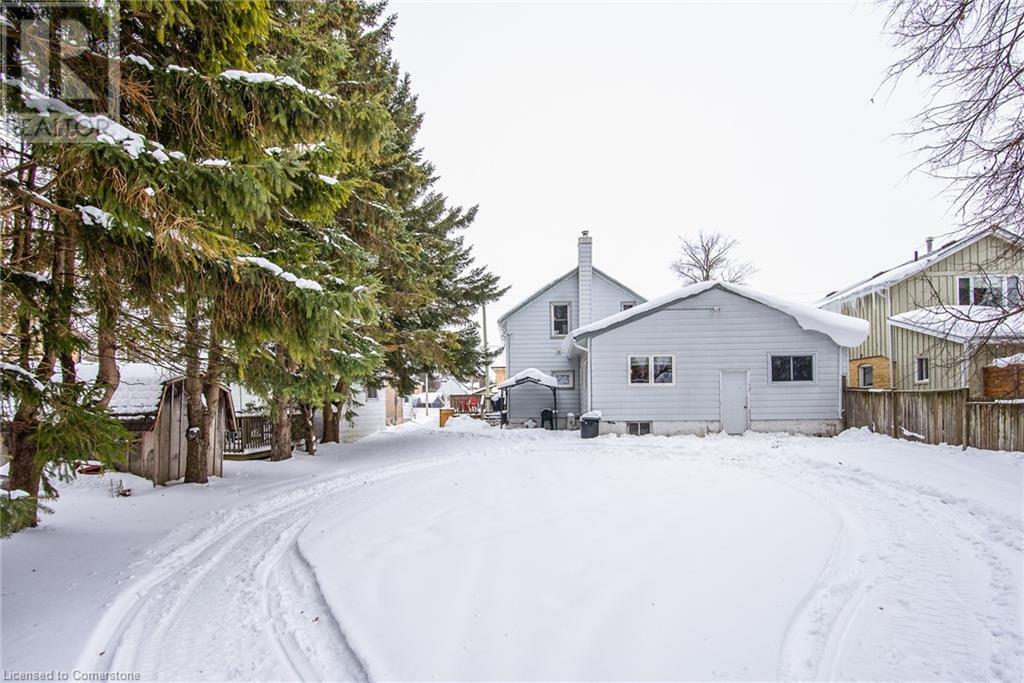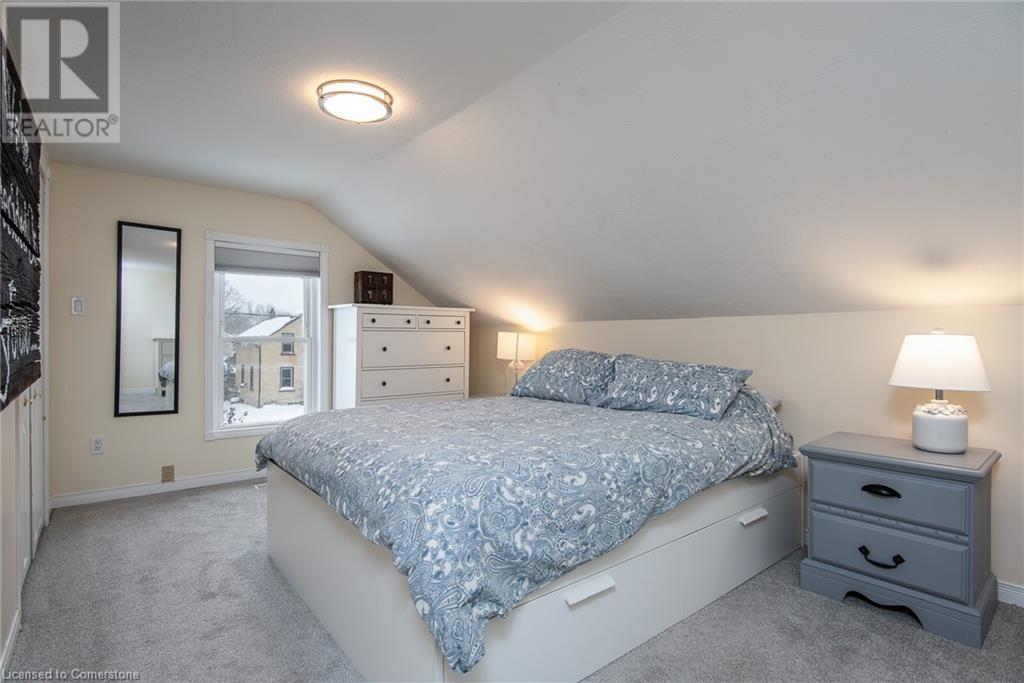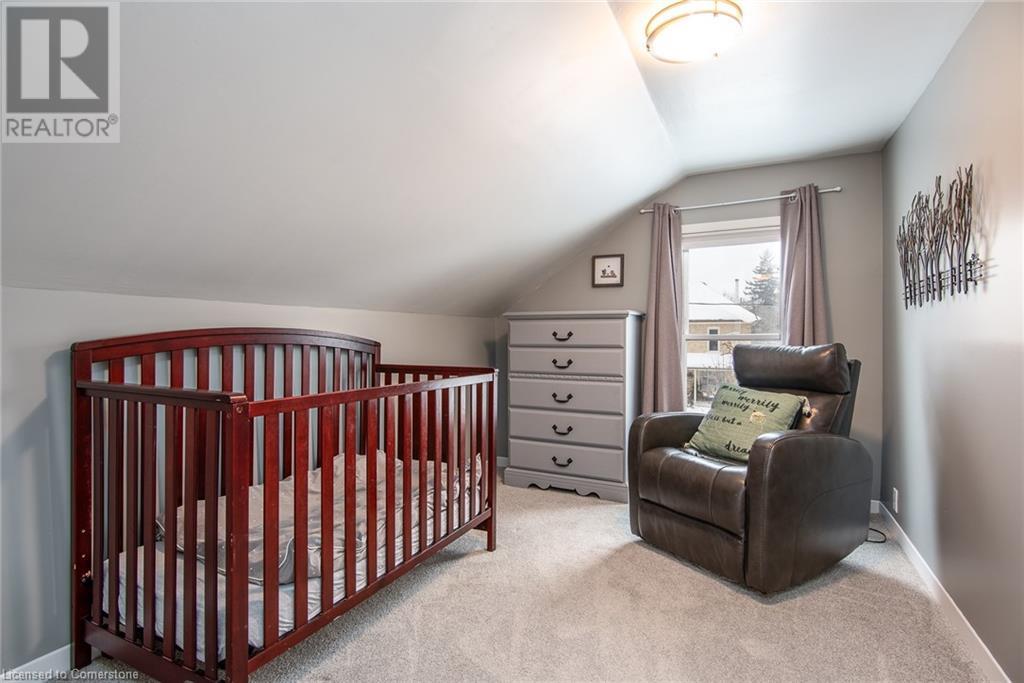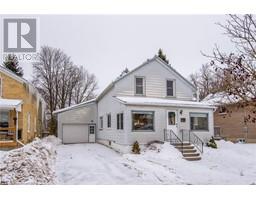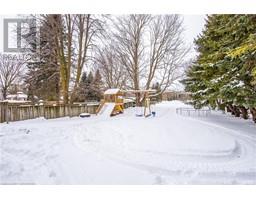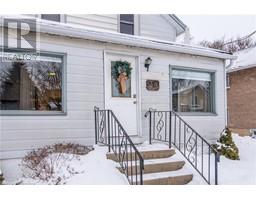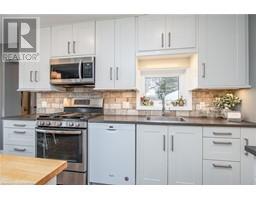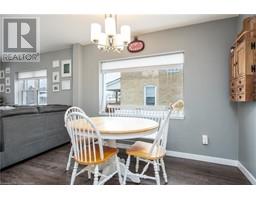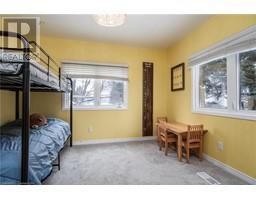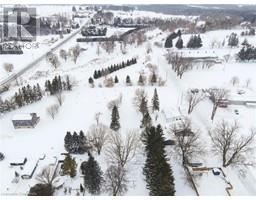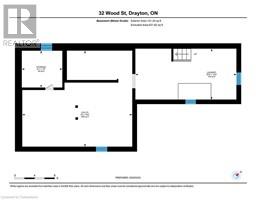32 Wood Street Drayton, Ontario N0G 1P0
$650,000
This charming, detached home is located on a peaceful, quiet street, offering both privacy and tranquility. The property features a single attached garage and boasts a very deep lot that backs onto parkland, providing an ideal setting for outdoor relaxation and fun. Inside, the home has been thoughtfully updated throughout, with a spacious open-concept main floor that’s perfect for both entertaining and everyday living. The kitchen offers plenty of storage space with white slow close cabinets, moveable venter island and walk-in pantry with freezer. Enjoy the warmth and comfort of a heated front sunroom, a lovely spot to unwind. The home offers three cozy bedrooms and two full bathrooms, ensuring ample space for the whole family. It’s a perfect blend of modern updates and natural surroundings-ready for you to move in and enjoy! (id:50886)
Open House
This property has open houses!
2:00 pm
Ends at:4:00 pm
2:00 pm
Ends at:4:00 pm
Property Details
| MLS® Number | 40694781 |
| Property Type | Single Family |
| Amenities Near By | Park, Place Of Worship, Playground, Schools |
| Community Features | Quiet Area, Community Centre |
| Equipment Type | None |
| Features | Southern Exposure, Backs On Greenbelt, Conservation/green Belt, Paved Driveway, Crushed Stone Driveway, Country Residential, Sump Pump |
| Parking Space Total | 4 |
| Rental Equipment Type | None |
| Structure | Playground |
Building
| Bathroom Total | 2 |
| Bedrooms Above Ground | 3 |
| Bedrooms Total | 3 |
| Appliances | Dishwasher, Dryer, Refrigerator, Stove, Washer, Microwave Built-in |
| Basement Development | Unfinished |
| Basement Type | Full (unfinished) |
| Construction Material | Concrete Block, Concrete Walls |
| Construction Style Attachment | Detached |
| Cooling Type | Central Air Conditioning |
| Exterior Finish | Aluminum Siding, Concrete |
| Fireplace Present | Yes |
| Fireplace Total | 1 |
| Foundation Type | Stone |
| Heating Fuel | Natural Gas |
| Heating Type | Forced Air |
| Stories Total | 2 |
| Size Interior | 1,528 Ft2 |
| Type | House |
| Utility Water | Municipal Water |
Parking
| Attached Garage |
Land
| Access Type | Road Access |
| Acreage | No |
| Land Amenities | Park, Place Of Worship, Playground, Schools |
| Sewer | Municipal Sewage System |
| Size Depth | 321 Ft |
| Size Frontage | 53 Ft |
| Size Total Text | Under 1/2 Acre |
| Zoning Description | R1c |
Rooms
| Level | Type | Length | Width | Dimensions |
|---|---|---|---|---|
| Second Level | 4pc Bathroom | 9'8'' x 7'2'' | ||
| Second Level | Bedroom | 11'10'' x 6'6'' | ||
| Second Level | Primary Bedroom | 15'8'' x 9'7'' | ||
| Lower Level | Utility Room | 22'0'' x 19'2'' | ||
| Lower Level | Laundry Room | 20'2'' x 10'2'' | ||
| Main Level | Bedroom | 11'2'' x 10'1'' | ||
| Main Level | 3pc Bathroom | 7'7'' x 4'8'' | ||
| Main Level | Kitchen/dining Room | 16'9'' x 11'2'' | ||
| Main Level | Living Room | 20'4'' x 12'0'' | ||
| Main Level | Sunroom | 21'3'' x 7'1'' |
https://www.realtor.ca/real-estate/27870345/32-wood-street-drayton
Contact Us
Contact us for more information
Luke Shantz
Broker
www.shantzsellskw.ca/
www.facebook.com/Luke.Shantz.Realtor
180 Weber Street South Unit A
Waterloo, Ontario N2J 2B2
(519) 888-7110
www.remaxsolidgold.biz/





