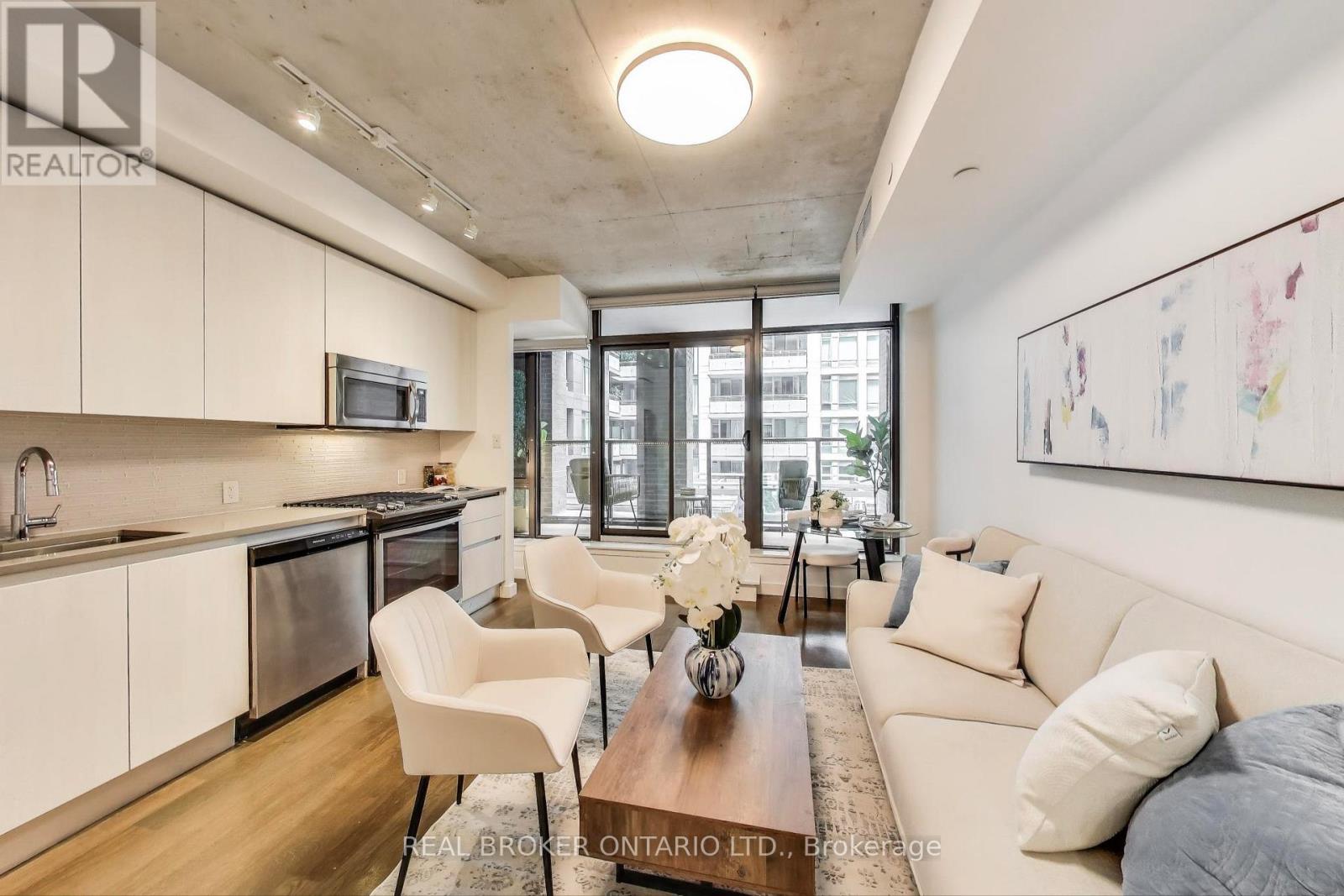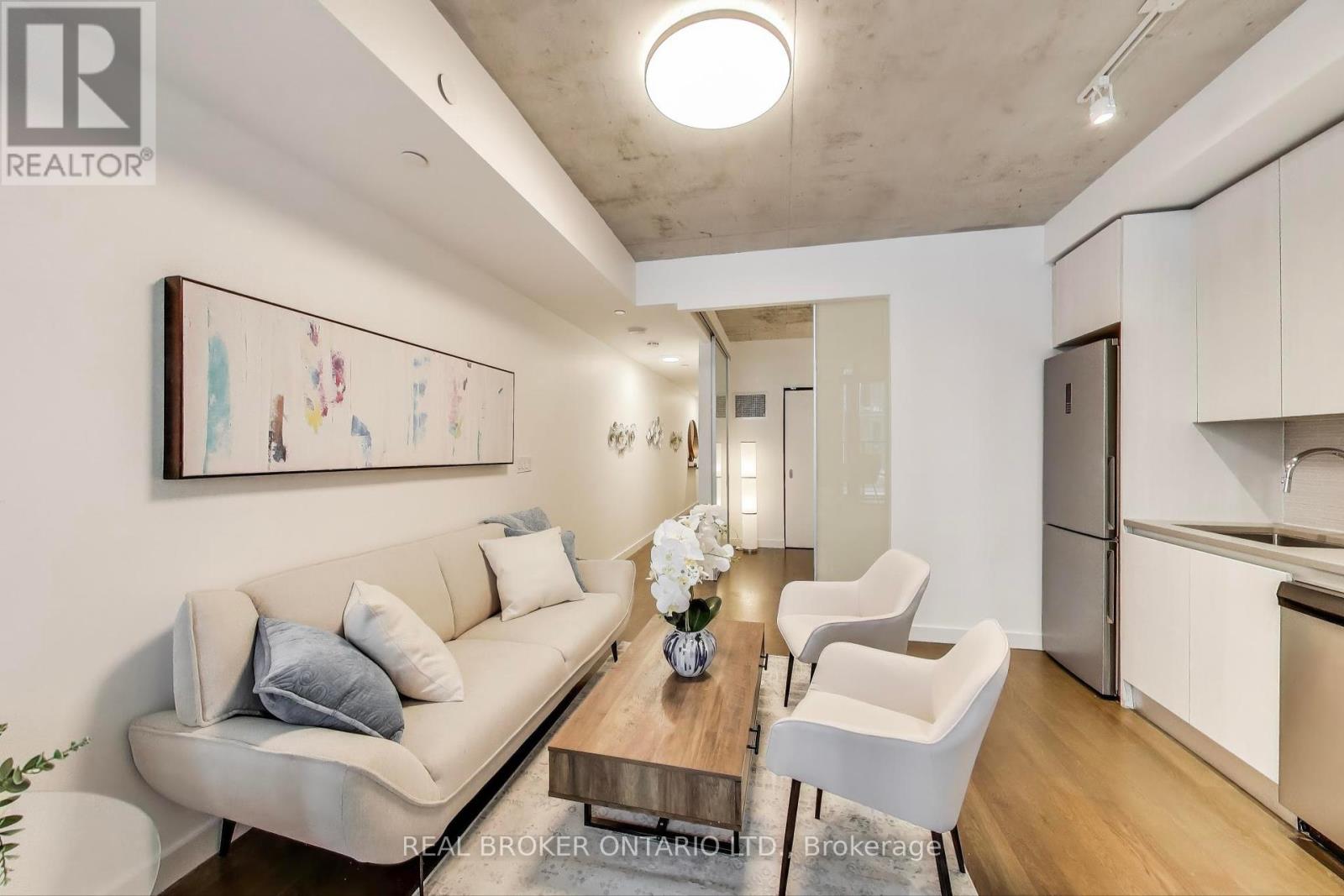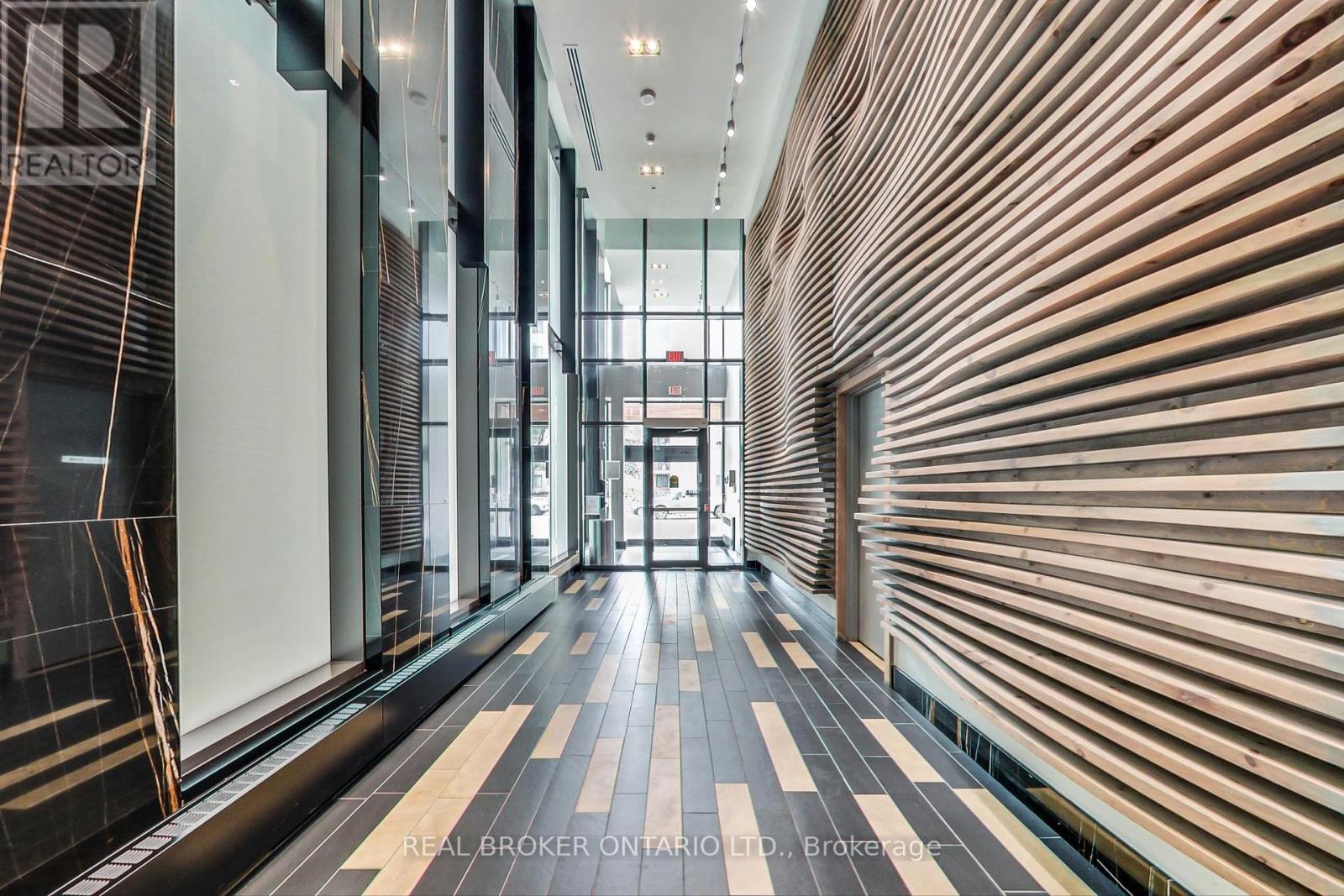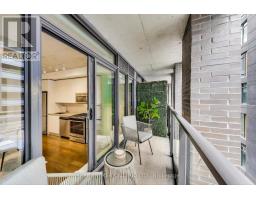320 - 111 Bathurst Street Toronto, Ontario M5V 2P9
$499,000Maintenance, Heat, Water, Common Area Maintenance, Insurance
$369 Monthly
Maintenance, Heat, Water, Common Area Maintenance, Insurance
$369 MonthlyAre you looking for your very cool loft-style 1 bedroom in the heart of vibrant King West? And what if you could buy your first home and it be turn-key designer furnished where all you need to do is already done for you (- AND you can buy all the furnishings!)? OneEleven is a boutique mid-rise building that feels like a chic hotel as you enter the lobby - you'll be proud to call this home! * How about a large, open balcony that you'll actually use: taking in the morning sun with your courtyard view? Its a quiet sanctuary feel, not exposed to the noise of a busy street. Wait. Was gas BBQ hookup and gas stove on your wishlist? Wish granted! Inside you have loads of natural light with floor to ceiling/wall to wall windows plus the 9 ceilings that make the space feel that much more roomy * Freshly refinished engineered hardwood floors make your pad warm and luxe * The Euro style kitchen is lovely & an efficient use of space with quartz countertops, glass tile backsplash & undermount sink * Your cool bedroom has double closets + a concrete accent wall & frosted glass partition doors that give you both light & privacy * Bonus: How about a locker on the 3rd floor where you live? * You will love the knockout party room & terrace that actually gets used by residents, lots of comfy seating & community BBQ * There is even a Guest Suite down the hall! And there is the OneEleven epic kitchen you can rent to host your swanky parties! * And who doesn't want low maintenance fees?? *** If you're a first time home buyer, consider this: over the next 10 years you will have paid your landlord $270,000 in rent. Wouldn't you rather have $175,00 of total equity wealth instead? Hmm. You ARE King West & you've got it all at your fingertips: Steps To TTC, so many fab little restaurants around the corner, Entertainment & Financial Districts, Shopping, the Gardiner is nearby if you drive: you've got it all! (id:50886)
Property Details
| MLS® Number | C12145594 |
| Property Type | Single Family |
| Community Name | Waterfront Communities C1 |
| Amenities Near By | Public Transit, Park |
| Community Features | Pet Restrictions |
| Features | Balcony |
Building
| Bathroom Total | 1 |
| Bedrooms Above Ground | 1 |
| Bedrooms Total | 1 |
| Age | 6 To 10 Years |
| Amenities | Security/concierge, Storage - Locker |
| Appliances | Dishwasher, Dryer, Stove, Washer, Window Coverings, Refrigerator |
| Cooling Type | Central Air Conditioning |
| Exterior Finish | Concrete |
| Flooring Type | Hardwood, Tile |
| Heating Type | Heat Pump |
| Size Interior | 500 - 599 Ft2 |
| Type | Apartment |
Parking
| Underground | |
| Garage |
Land
| Acreage | No |
| Land Amenities | Public Transit, Park |
Rooms
| Level | Type | Length | Width | Dimensions |
|---|---|---|---|---|
| Flat | Living Room | 4.1 m | 4.1 m | 4.1 m x 4.1 m |
| Flat | Bedroom | 3.1 m | 3.1 m | 3.1 m x 3.1 m |
| Flat | Bathroom | 2.01 m | 1.7 m | 2.01 m x 1.7 m |
| Flat | Foyer | 1.4 m | 1.1 m | 1.4 m x 1.1 m |
Contact Us
Contact us for more information
Gordon Charles Springle
Salesperson
(647) 699-6764
www.thespringleteam.com/
facebook.com/GordonCharlesSpringle
www.linkedin.com/in/gordon-charles-springle-2010452a4/
130 King St West #1900d
Toronto, Ontario M5X 1E3
(888) 311-1172
(888) 311-1172
www.joinreal.com/









































