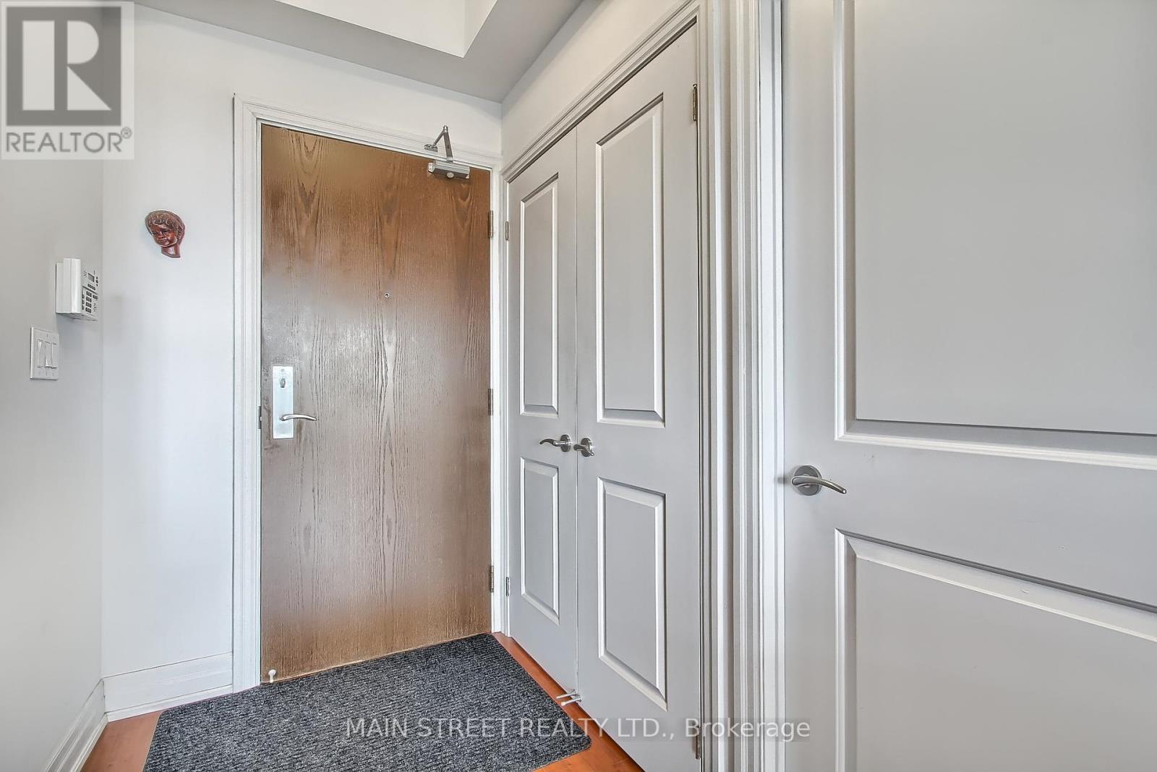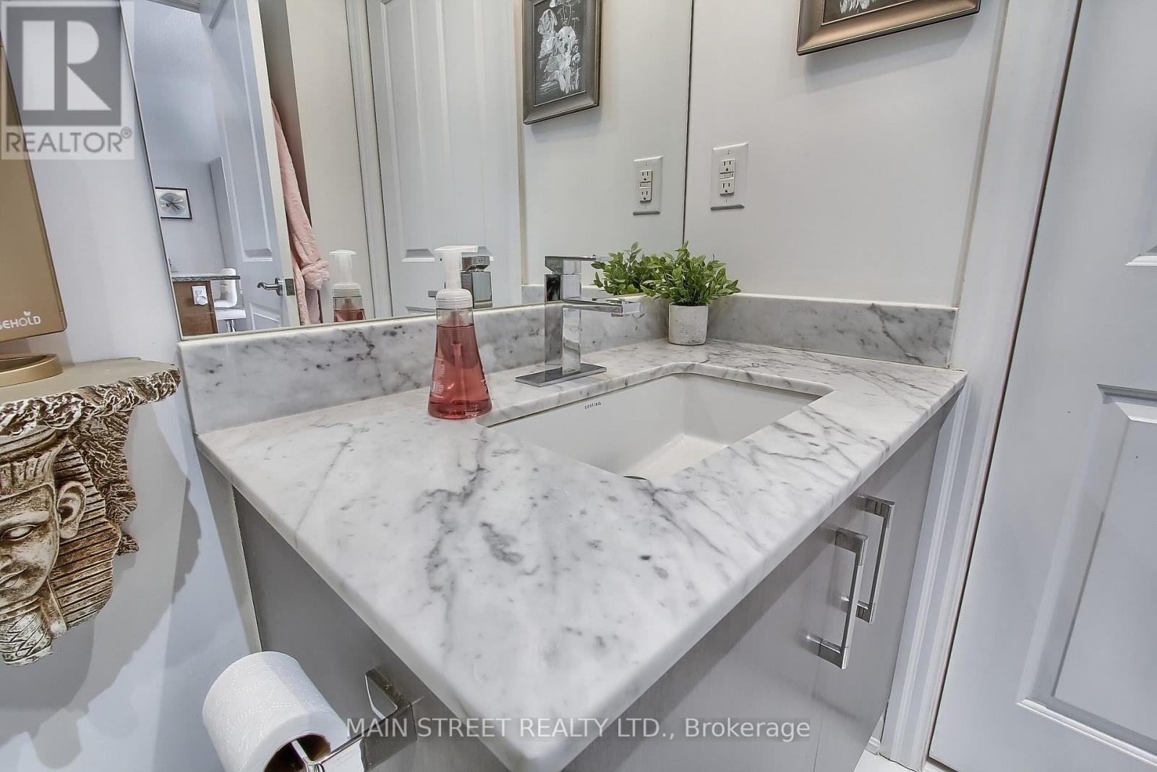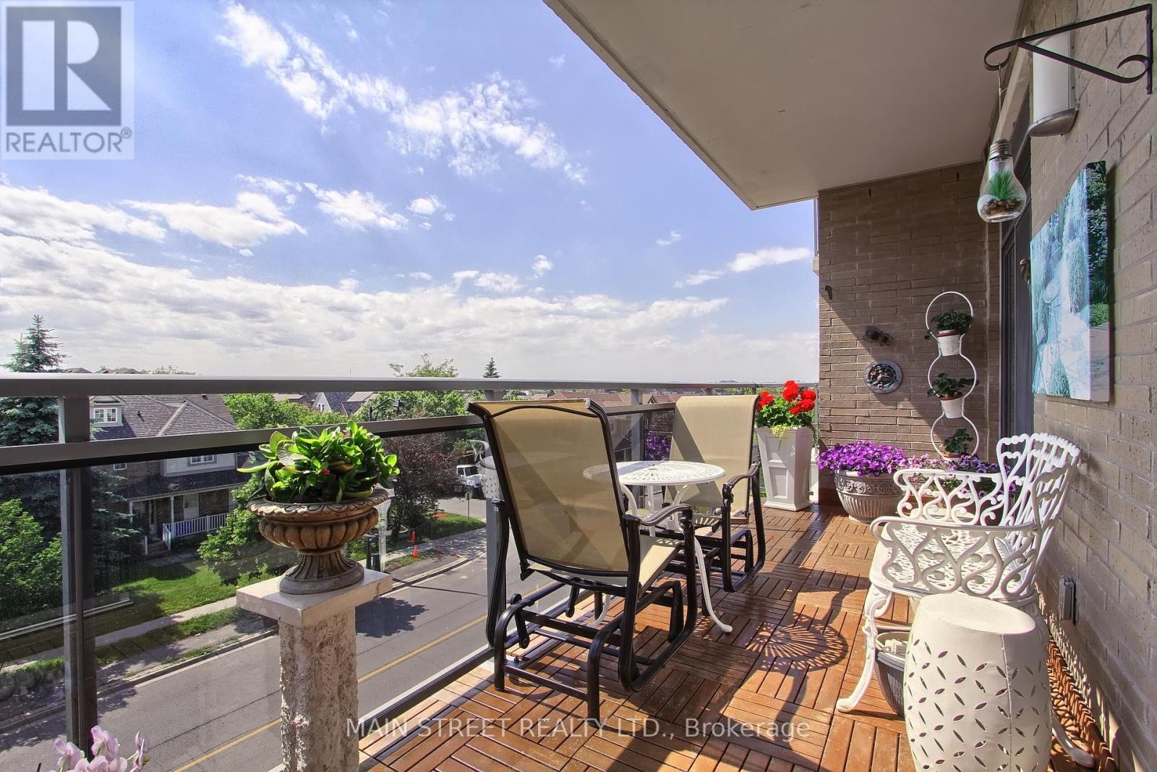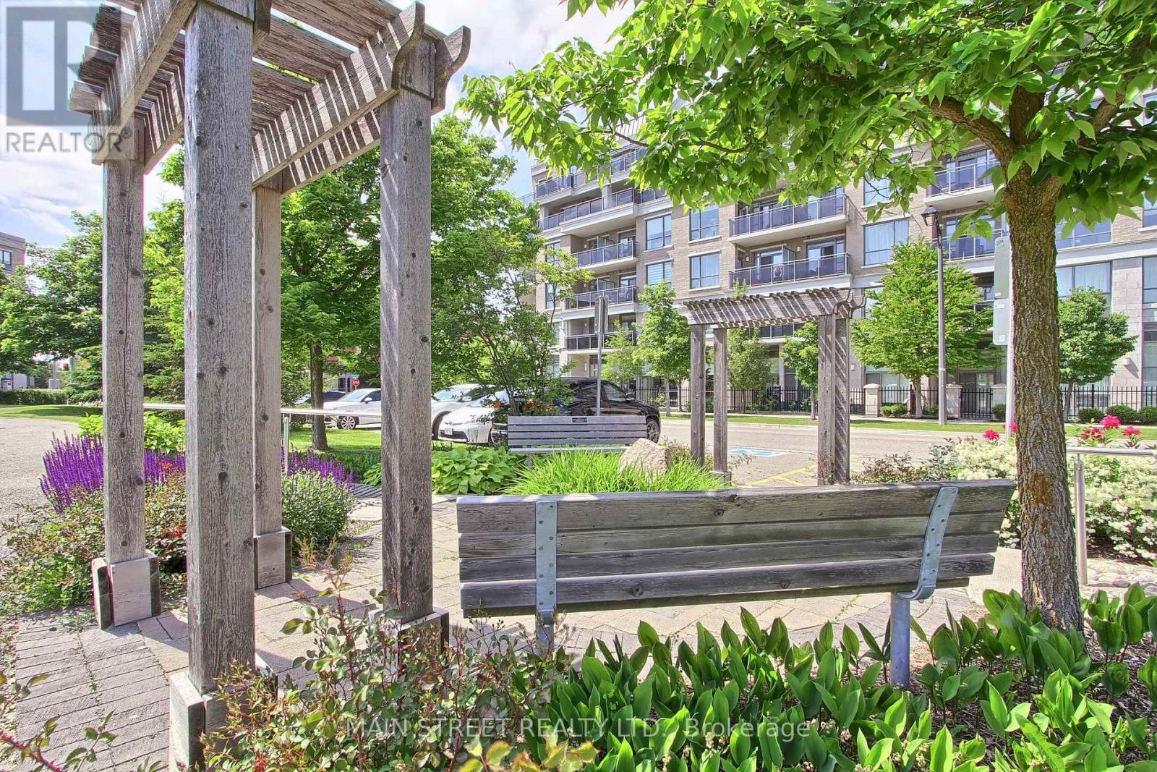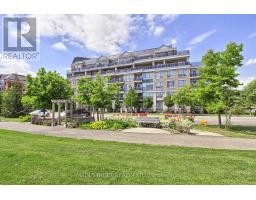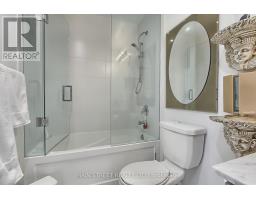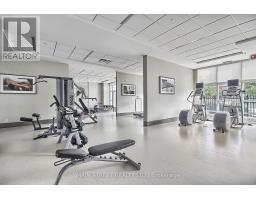320 - 111 Civic Square Gate W Aurora, Ontario L4G 0S6
$799,000Maintenance, Common Area Maintenance, Parking, Insurance
$769.96 Monthly
Maintenance, Common Area Maintenance, Parking, Insurance
$769.96 MonthlyExperience Unparalleled Luxury in the Heart of Ridgewood. Breathtaking sunsets and stunning, unobstructed views of lush greenery in this elegant 2-bedroom, 2-bathroom condo in the prestigious Ridgewood community. This west-facing unit is bathed in natural light from afternoon until evening, thanks to its floor-to-ceiling windows. The open-concept design showcases light engineered wood flooring throughout, complemented by soaring 9' ceilings. The modern kitchen features upgraded stainless steel appliances, granite countertops, and an abundance of storage, including two large corner lazy susans and a spacious pantry. Both oversized bathrooms offer frameless glass showers, while the guest bathroom provides convenient access to a laundry room with ample storage space. The generously sized primary bedroom includes a luxurious 4-piece ensuite, two walk-in closets, and a private walkout to the balcony. This expansive 110-square-foot balcony is perfect for relaxing with your morning coffee or creating your own personal garden retreat. With two walkouts, this home offers both comfort and convenience in a truly exceptional setting. **** EXTRAS **** Exclusive building amenities: Concierge, Salt Water Outdoor Pool, Hot Tub, Party/meeting room, Guest suite, Gym, Pet Spa & more. Close to go station, Walking Trails, Senior centre, Shopping, Theatre, Schools & Restaurants. (id:50886)
Property Details
| MLS® Number | N9418696 |
| Property Type | Single Family |
| Community Name | Bayview Wellington |
| CommunityFeatures | Pet Restrictions |
| Features | Balcony, In Suite Laundry, Guest Suite |
| ParkingSpaceTotal | 1 |
| PoolType | Outdoor Pool |
| ViewType | View |
Building
| BathroomTotal | 2 |
| BedroomsAboveGround | 2 |
| BedroomsTotal | 2 |
| Amenities | Security/concierge, Party Room, Visitor Parking, Exercise Centre, Separate Heating Controls, Separate Electricity Meters, Storage - Locker |
| Appliances | Dishwasher, Dryer, Microwave, Refrigerator, Stove, Washer |
| CoolingType | Central Air Conditioning |
| ExteriorFinish | Brick |
| FlooringType | Hardwood, Carpeted, Tile |
| HeatingFuel | Natural Gas |
| HeatingType | Heat Pump |
| SizeInterior | 799.9932 - 898.9921 Sqft |
| Type | Apartment |
Parking
| Underground |
Land
| Acreage | No |
| ZoningDescription | Residential |
Rooms
| Level | Type | Length | Width | Dimensions |
|---|---|---|---|---|
| Flat | Living Room | 5.12 m | 3.17 m | 5.12 m x 3.17 m |
| Flat | Dining Room | 4.51 m | 2.78 m | 4.51 m x 2.78 m |
| Flat | Kitchen | 2.74 m | 2.44 m | 2.74 m x 2.44 m |
| Flat | Primary Bedroom | 3.66 m | 3.05 m | 3.66 m x 3.05 m |
| Flat | Bedroom 2 | 3.23 m | 3.05 m | 3.23 m x 3.05 m |
| Flat | Laundry Room | 1.74 m | 1.16 m | 1.74 m x 1.16 m |
Interested?
Contact us for more information
Marga Sandra Rival
Salesperson
150 Main Street S.
Newmarket, Ontario L3Y 3Z1






