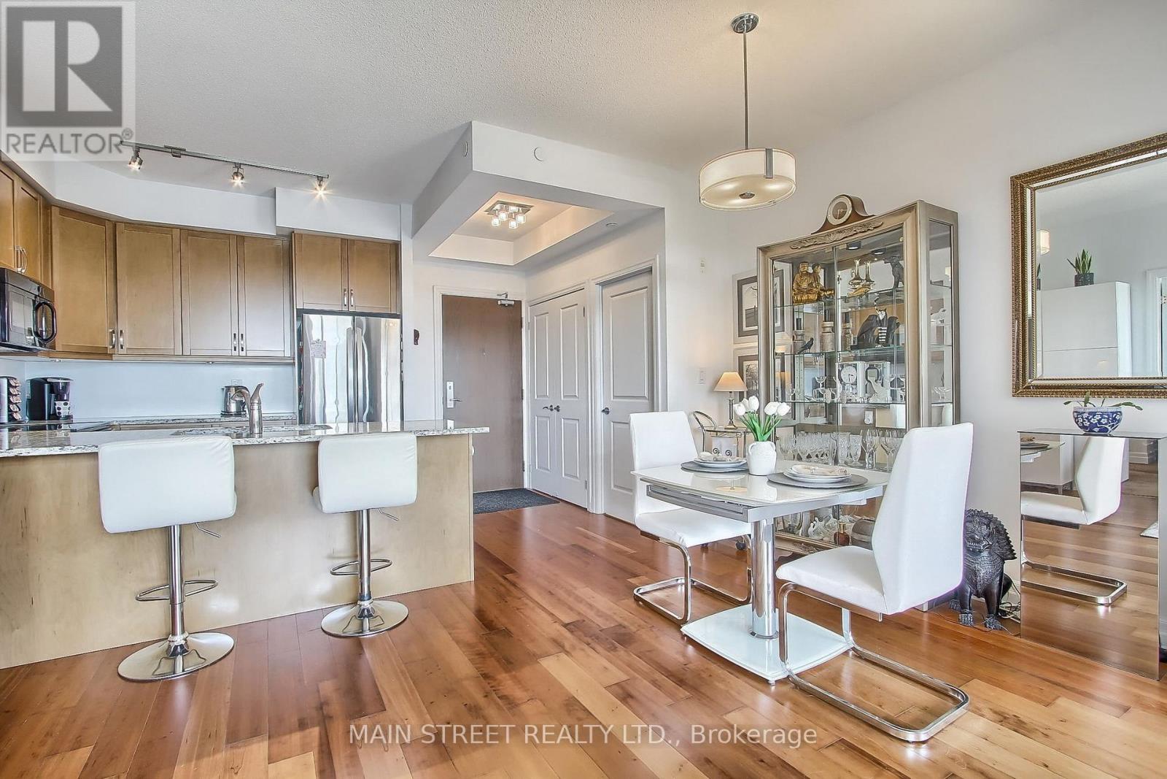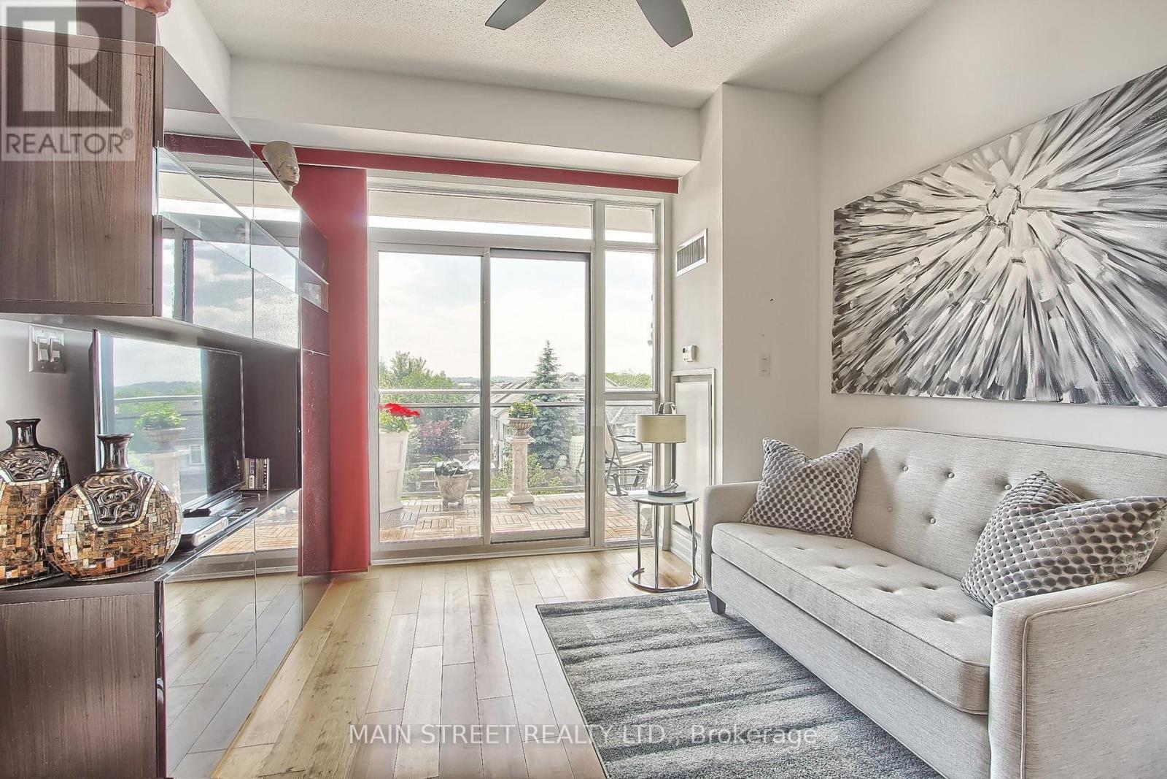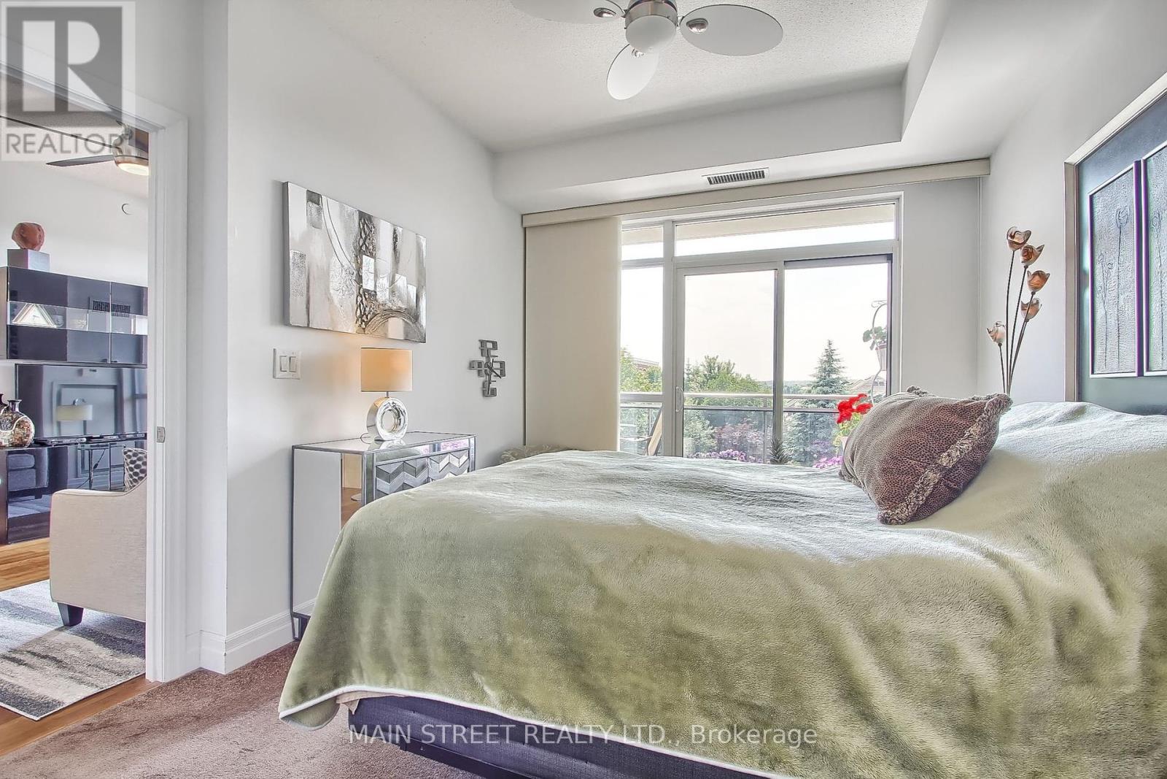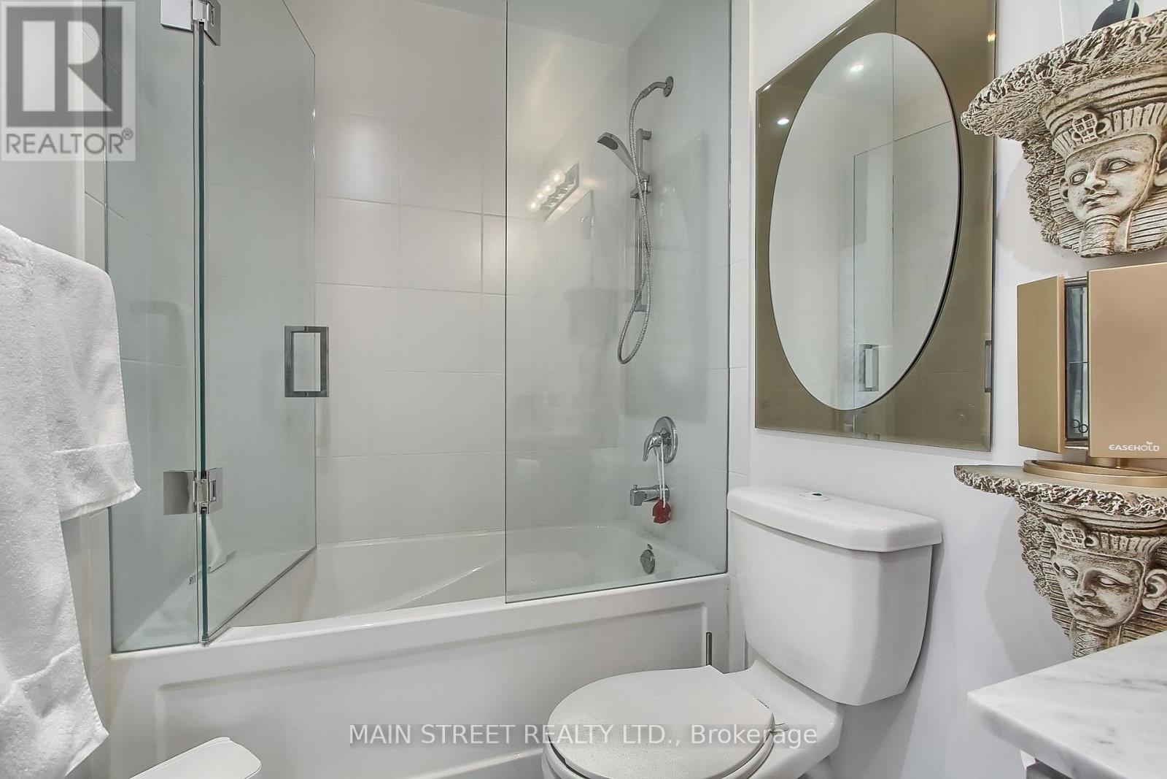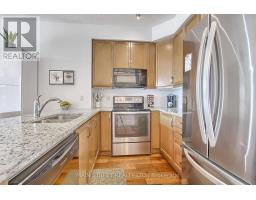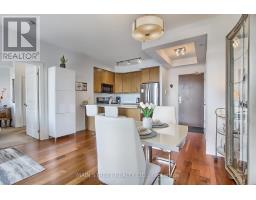320 - 111 Civic Square Gate W Aurora, Ontario L4G 0S6
$799,000Maintenance, Common Area Maintenance, Parking, Insurance
$769.96 Monthly
Maintenance, Common Area Maintenance, Parking, Insurance
$769.96 MonthlyIndulge in elegance and sophistication with this 2-bedroom, 2-bathroom condo in the prestigious Ridgewood community. Boasting west-facing exposure, this home offers stunning sunsets and picturesque views of lush greenery. Natural light fills the space from afternoon to evening through expansive floor-to-ceiling windows. The open-concept layout features light engineered wood flooring and soaring 9-foot ceilings, creating a bright and inviting ambiance. The chef-inspired kitchen is equipped with upgraded stainless steel appliances, granite countertops, and thoughtful storage solutions, including two large corner lazy susans and a spacious pantry. Both bathrooms exude luxury with frameless glass showers, while the guest bathroom conveniently connects to a laundry room with ample storage. The primary bedroom is a serene retreat, offering a 4-piece ensuite, two walk-in closets, and direct access to the 110-square-foot balcony. Perfect for morning coffee or creating your own garden oasis, the balcony is also accessible from the living room, blending comfort and convenience. **EXTRAS** Exclusive building amenities: Concierge, Salt Water Outdoor Pool, Hot Tub, Party/meeting room, Guest suite, Gym, Pet Spa & more. Close to go station, Walking Trails, Senior centre, Shopping, Theatre, Schools & Restaurants. (id:50886)
Property Details
| MLS® Number | N11933539 |
| Property Type | Single Family |
| Community Name | Bayview Wellington |
| Community Features | Pet Restrictions |
| Features | Balcony, In Suite Laundry, Guest Suite |
| Parking Space Total | 1 |
| View Type | View |
Building
| Bathroom Total | 2 |
| Bedrooms Above Ground | 2 |
| Bedrooms Total | 2 |
| Amenities | Security/concierge, Party Room, Visitor Parking, Exercise Centre, Separate Heating Controls, Separate Electricity Meters, Storage - Locker |
| Appliances | Dishwasher, Dryer, Microwave, Refrigerator, Stove, Washer |
| Cooling Type | Central Air Conditioning |
| Exterior Finish | Brick |
| Flooring Type | Hardwood, Carpeted, Tile |
| Heating Fuel | Natural Gas |
| Heating Type | Heat Pump |
| Size Interior | 800 - 899 Ft2 |
| Type | Apartment |
Parking
| Underground |
Land
| Acreage | No |
| Zoning Description | Residential |
Rooms
| Level | Type | Length | Width | Dimensions |
|---|---|---|---|---|
| Flat | Living Room | 5.12 m | 3.17 m | 5.12 m x 3.17 m |
| Flat | Dining Room | 4.51 m | 2.78 m | 4.51 m x 2.78 m |
| Flat | Kitchen | 2.74 m | 2.44 m | 2.74 m x 2.44 m |
| Flat | Primary Bedroom | 3.66 m | 3.05 m | 3.66 m x 3.05 m |
| Flat | Bedroom 2 | 3.23 m | 3.05 m | 3.23 m x 3.05 m |
| Flat | Laundry Room | 1.74 m | 1.16 m | 1.74 m x 1.16 m |
Contact Us
Contact us for more information
Marga Sandra Rival
Salesperson
150 Main Street S.
Newmarket, Ontario L3Y 3Z1
(905) 853-5550
(905) 853-5597
www.mainstreetrealtyltd.com












