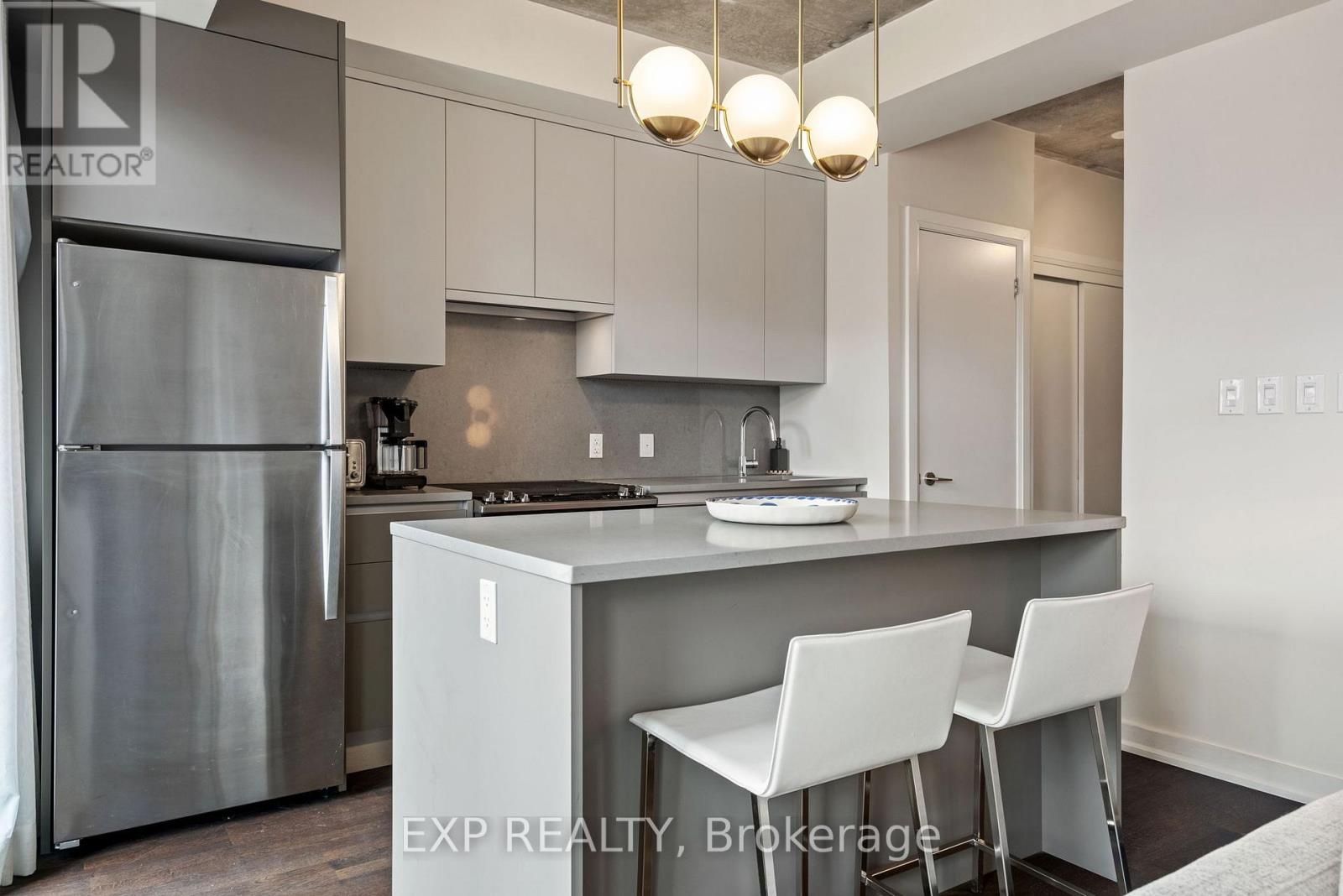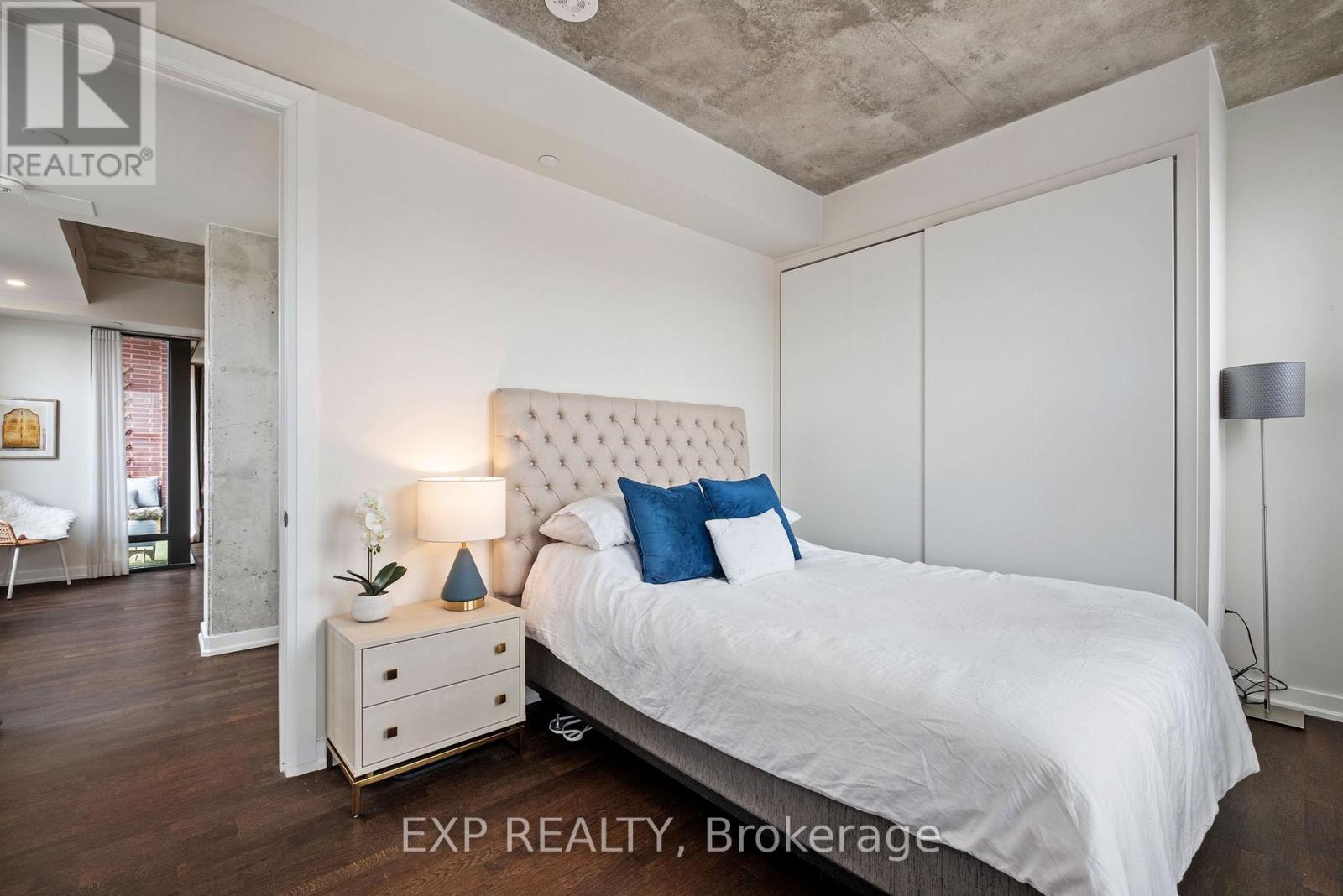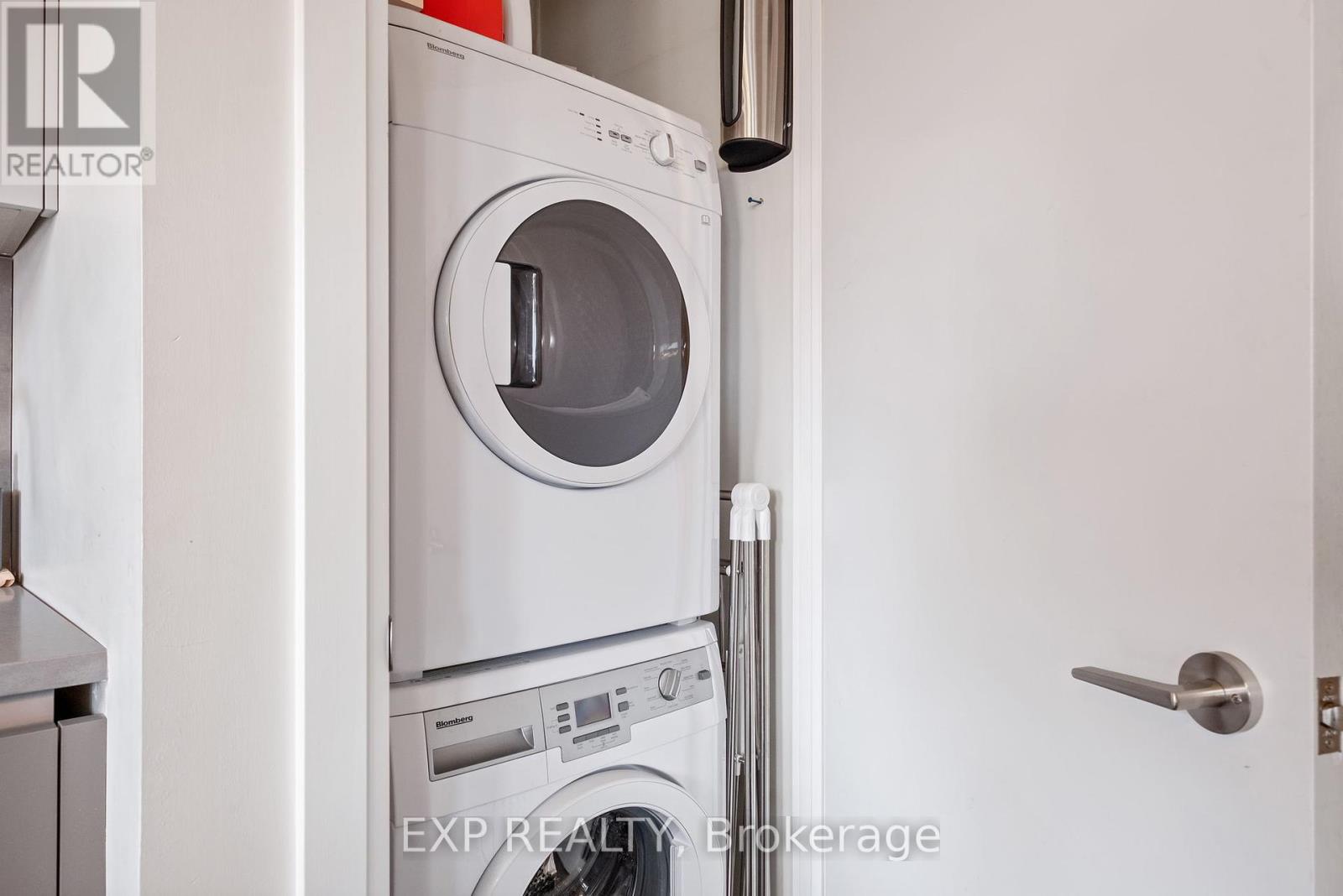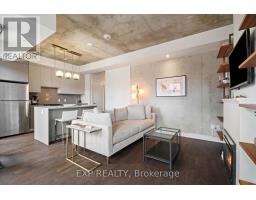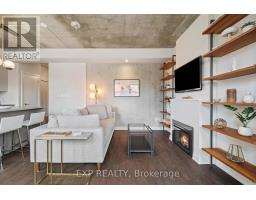320 - 246 Logan Avenue Toronto, Ontario M4M 0E9
$745,000Maintenance, Heat, Water
$612.17 Monthly
Maintenance, Heat, Water
$612.17 MonthlyWelcome to 246 Logan Avenue - a sun-filled, upgraded corner suite in one of Leslieville's most sought-after boutique buildings. This bright and airy 1-bedroom unit features a functional open-concept layout with an extended living space, perfect for a stylish work-from-home set up or a cozy reading corner. Boasting 9-foot exposed concrete ceilings, large functional windows, and over $65K in premium finishes, this suite blends modern style with thoughtful design. The chef-inspired Scavolini kitchen is equipped with integrated appliances, quartz countertops, a Caesarstone island with bar seating, and gas cooking ideal for both everyday living and entertaining. The spacious bedroom includes custom built-in closets and ample storage, while the spa-style 5-piece bathroom adds a touch of everyday luxury. Step out onto your private balcony - perfect for morning coffee or evening unwinding. Located just steps from Queen Street East, 24-hour transit, parks, restaurants, shops, and cafés, this turnkey suite is ideal for first-time buyers, professionals, or investors seeking stylish urban living in the heart of vibrant Leslieville. (id:50886)
Property Details
| MLS® Number | E12091221 |
| Property Type | Single Family |
| Community Name | South Riverdale |
| Amenities Near By | Park, Public Transit, Schools |
| Community Features | Pet Restrictions, Community Centre |
| Features | Elevator, Balcony, Carpet Free, In Suite Laundry |
| Parking Space Total | 1 |
| View Type | City View |
Building
| Bathroom Total | 1 |
| Bedrooms Above Ground | 1 |
| Bedrooms Total | 1 |
| Age | 6 To 10 Years |
| Amenities | Security/concierge, Party Room, Fireplace(s), Storage - Locker |
| Appliances | Garage Door Opener Remote(s), Dishwasher, Dryer, Freezer, Stove, Washer, Window Coverings, Wine Fridge, Refrigerator |
| Architectural Style | Loft |
| Cooling Type | Central Air Conditioning |
| Exterior Finish | Brick |
| Fire Protection | Smoke Detectors |
| Fireplace Present | Yes |
| Flooring Type | Tile, Hardwood |
| Heating Fuel | Natural Gas |
| Heating Type | Heat Pump |
| Size Interior | 700 - 799 Ft2 |
| Type | Apartment |
Parking
| Underground | |
| Garage |
Land
| Acreage | No |
| Land Amenities | Park, Public Transit, Schools |
Rooms
| Level | Type | Length | Width | Dimensions |
|---|---|---|---|---|
| Main Level | Kitchen | 2.98 m | 3.51 m | 2.98 m x 3.51 m |
| Main Level | Living Room | 5.14 m | 5.21 m | 5.14 m x 5.21 m |
| Main Level | Primary Bedroom | 2.92 m | 4.35 m | 2.92 m x 4.35 m |
| Main Level | Bathroom | 1.48 m | 3.14 m | 1.48 m x 3.14 m |
| Main Level | Foyer | 1.04 m | 2.87 m | 1.04 m x 2.87 m |
Contact Us
Contact us for more information
Raj Malhi
Salesperson
www.explorethegta.ca/
www.facebook.com/explorethegta.ca
www.linkedin.com/feed/
(866) 530-7737
Hana Oudeh
Salesperson
(866) 530-7737







