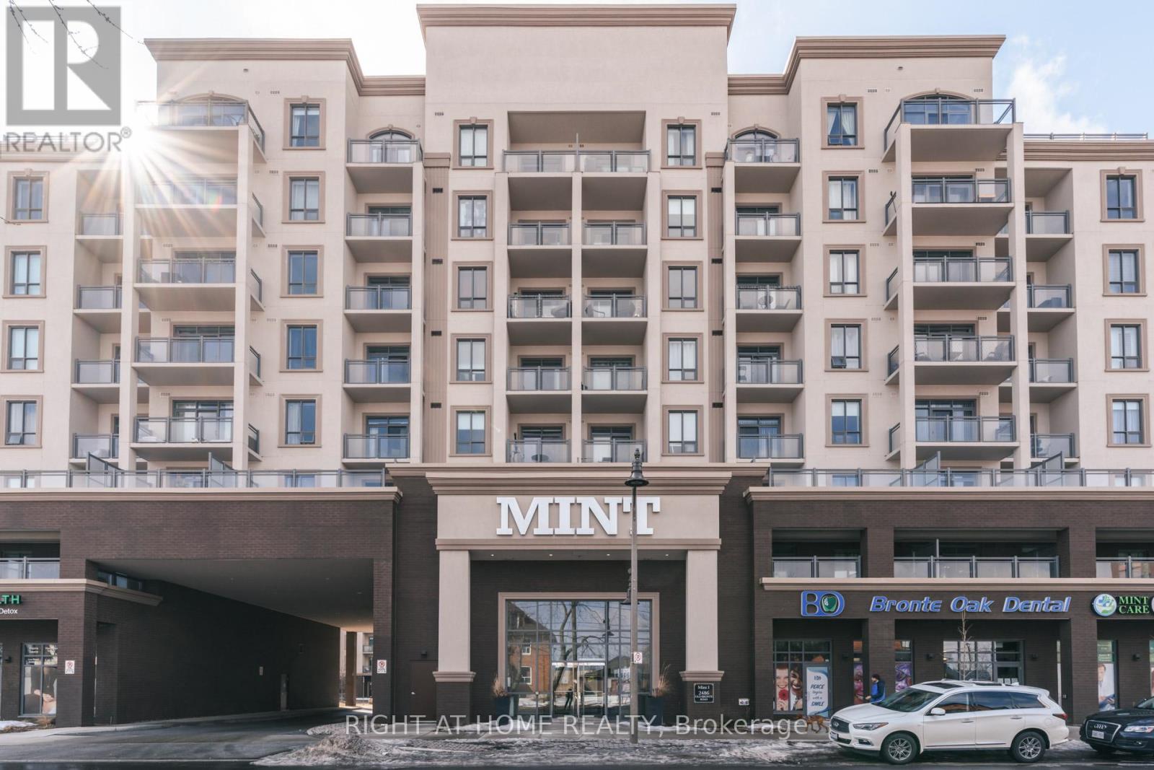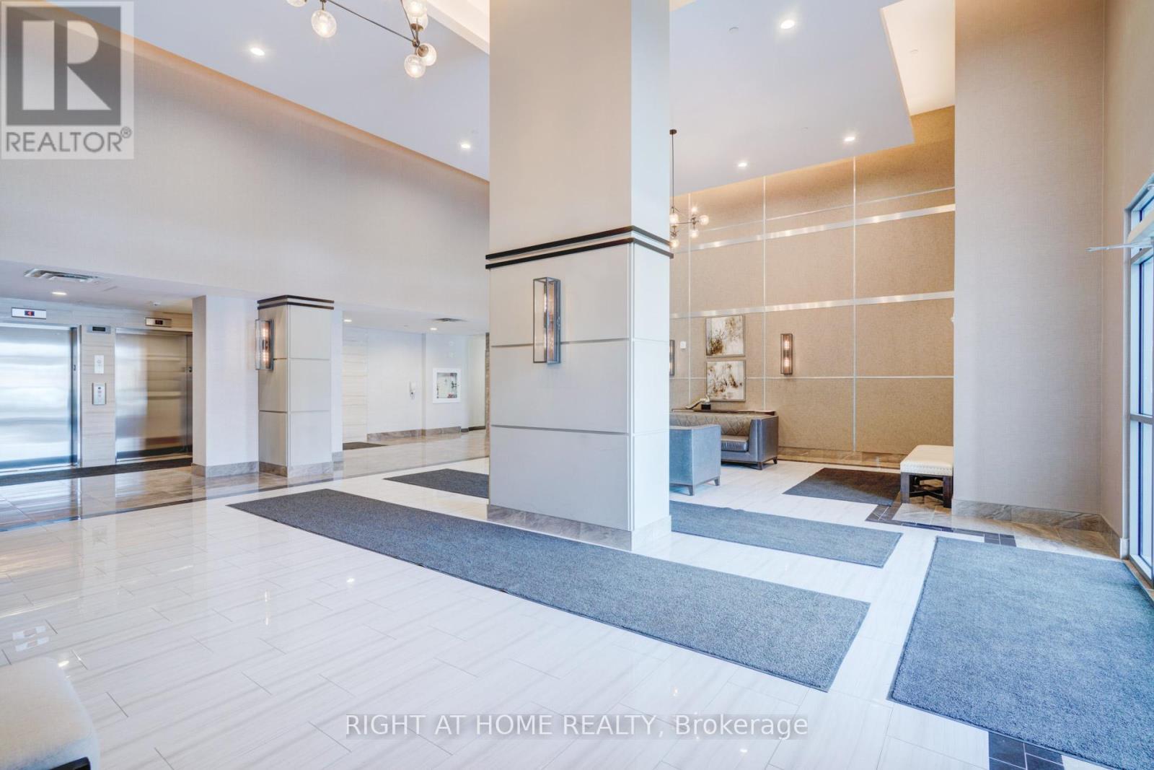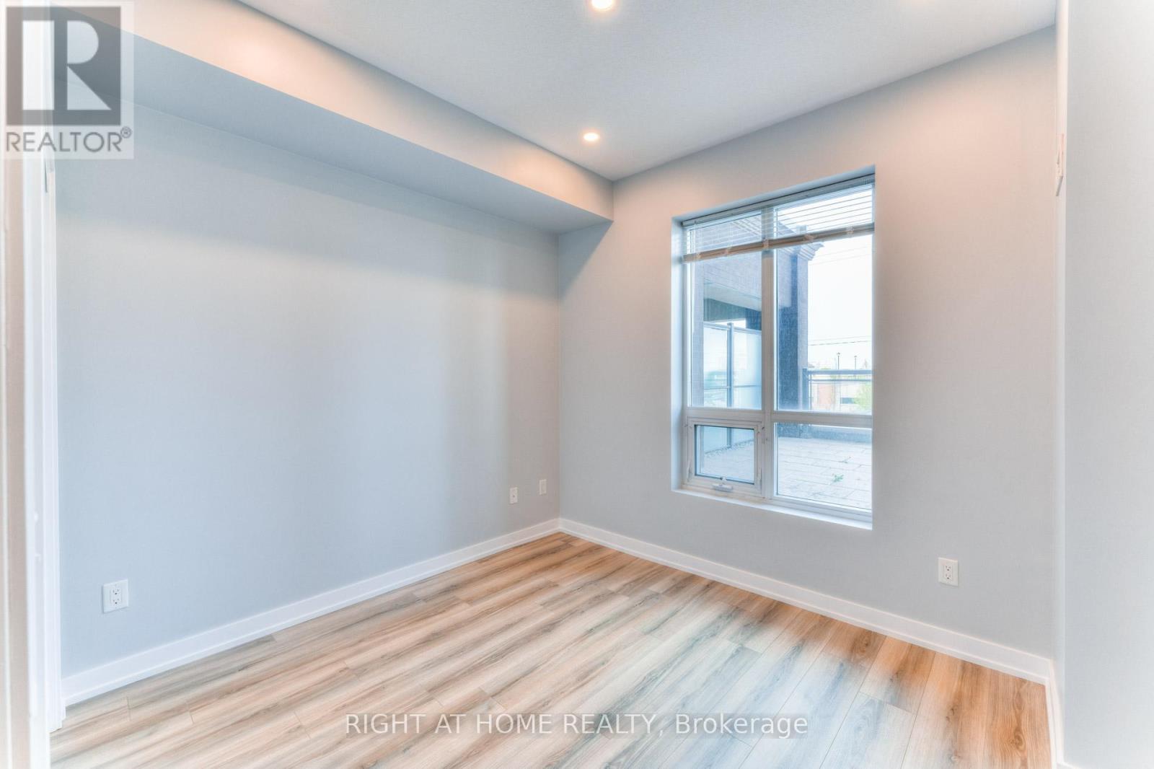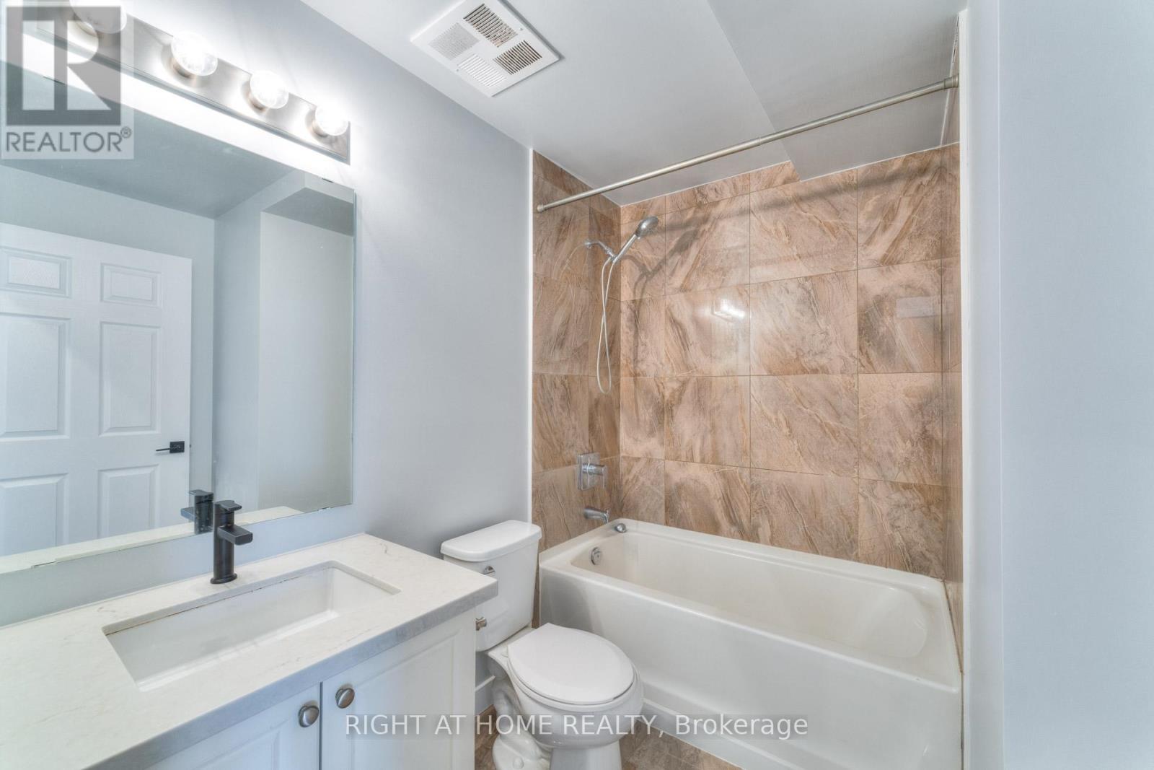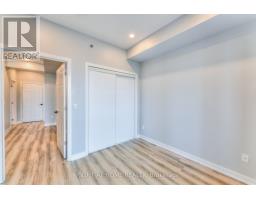320 - 2486 Old Bronte Road Oakville, Ontario L6M 0Y4
2 Bedroom
1 Bathroom
800 - 899 ft2
Central Air Conditioning
Forced Air
$2,400 Monthly
Spacious and Bright 739 sqft 2 Bed 1 Bath Unit with a Rare 345 sqft Open Terrace. Looking for A+ Non-Smoker Non-Pet Tenants, Close to Schools, Restaurants, Grocery, Minutes away from Hwy QEW/407. Brand New Floors. Tenant pays for Hydro, Water, Internet. (id:50886)
Property Details
| MLS® Number | W12100244 |
| Property Type | Single Family |
| Community Name | 1019 - WM Westmount |
| Amenities Near By | Hospital, Public Transit, Park, Schools |
| Community Features | Pet Restrictions, Community Centre |
| Features | Carpet Free, In Suite Laundry |
| Parking Space Total | 1 |
Building
| Bathroom Total | 1 |
| Bedrooms Above Ground | 2 |
| Bedrooms Total | 2 |
| Amenities | Exercise Centre, Party Room, Visitor Parking, Storage - Locker |
| Appliances | Dishwasher, Dryer, Microwave, Range, Stove, Washer, Window Coverings, Refrigerator |
| Cooling Type | Central Air Conditioning |
| Exterior Finish | Concrete |
| Flooring Type | Laminate |
| Heating Fuel | Natural Gas |
| Heating Type | Forced Air |
| Size Interior | 800 - 899 Ft2 |
| Type | Apartment |
Parking
| Underground | |
| Garage |
Land
| Acreage | No |
| Land Amenities | Hospital, Public Transit, Park, Schools |
Rooms
| Level | Type | Length | Width | Dimensions |
|---|---|---|---|---|
| Main Level | Living Room | 3.8 m | 3.15 m | 3.8 m x 3.15 m |
| Main Level | Dining Room | 3.8 m | 3.15 m | 3.8 m x 3.15 m |
| Main Level | Kitchen | 2.62 m | 2.44 m | 2.62 m x 2.44 m |
| Main Level | Primary Bedroom | 3.05 m | 2.87 m | 3.05 m x 2.87 m |
| Main Level | Bedroom 2 | 2.6 m | 2.54 m | 2.6 m x 2.54 m |
Contact Us
Contact us for more information
Duncan Li
Salesperson
www.soldbyduncan.com/
Right At Home Realty
480 Eglinton Ave West
Mississauga, Ontario L5R 0G2
480 Eglinton Ave West
Mississauga, Ontario L5R 0G2
(905) 565-9200
(905) 565-6677

