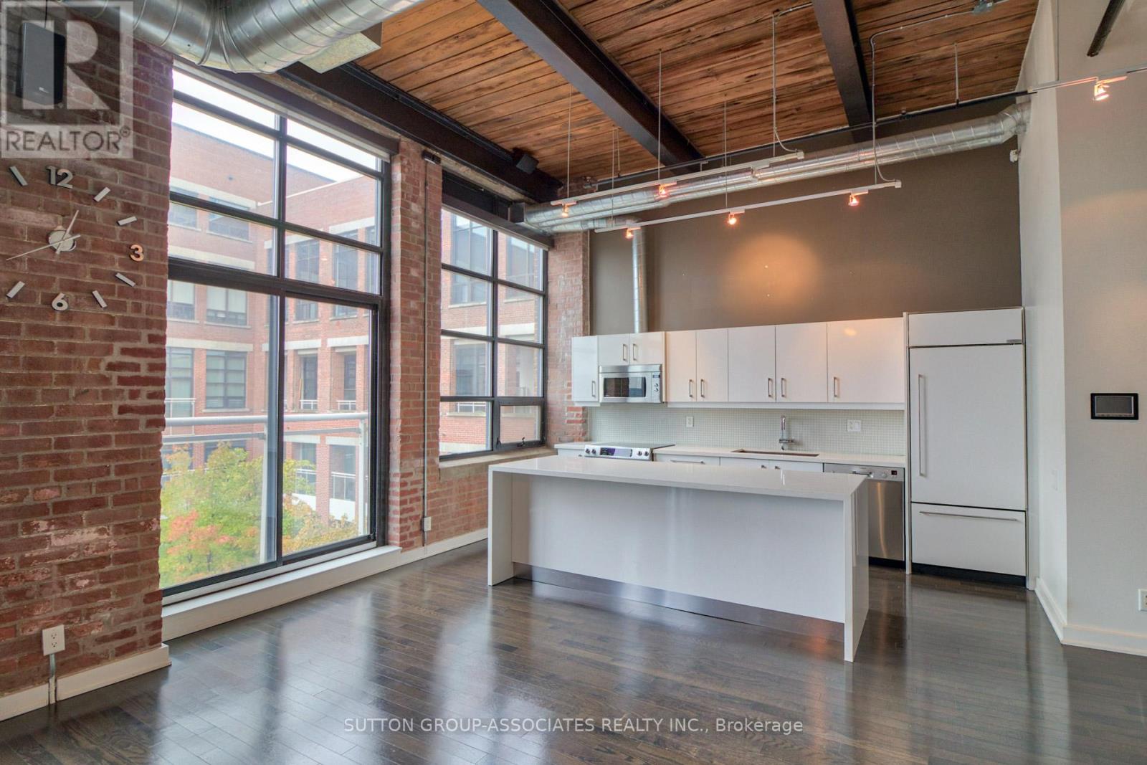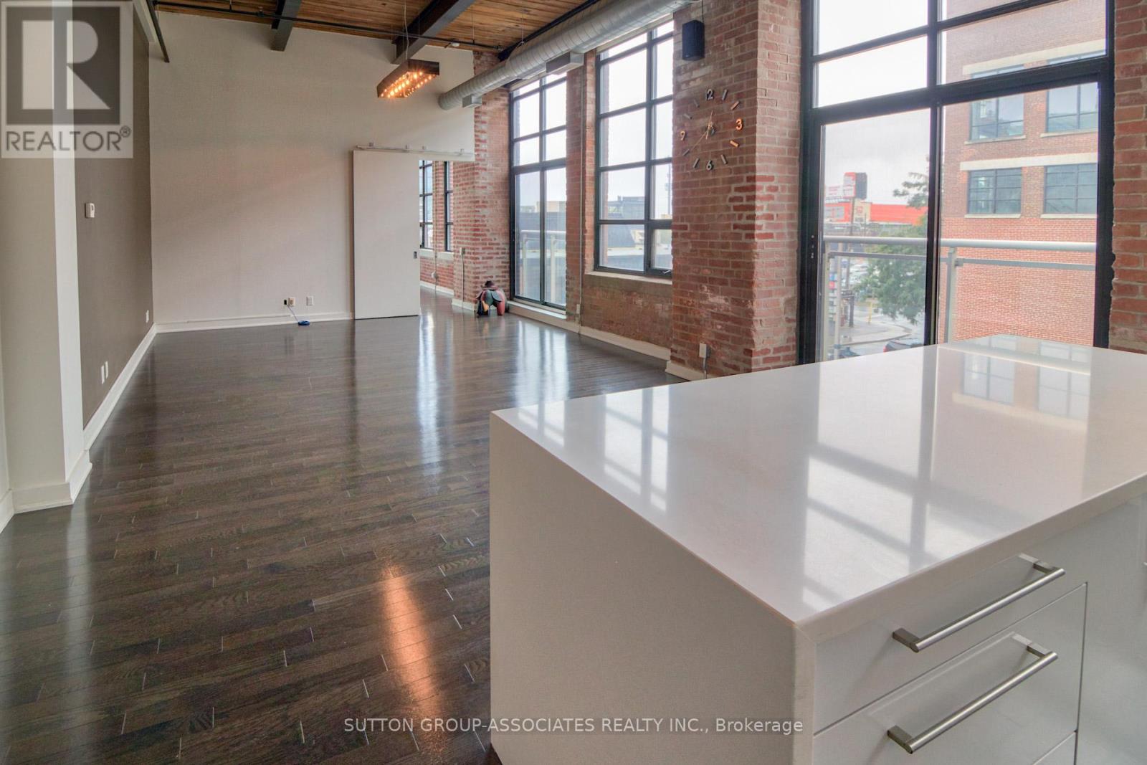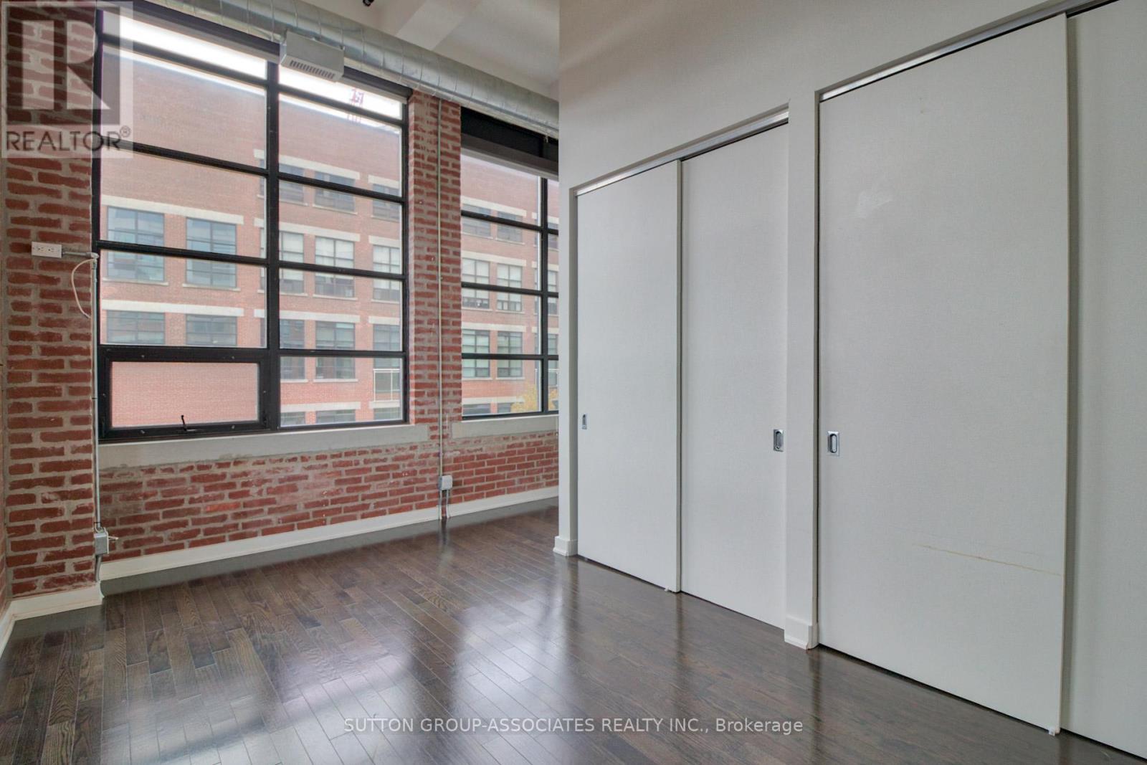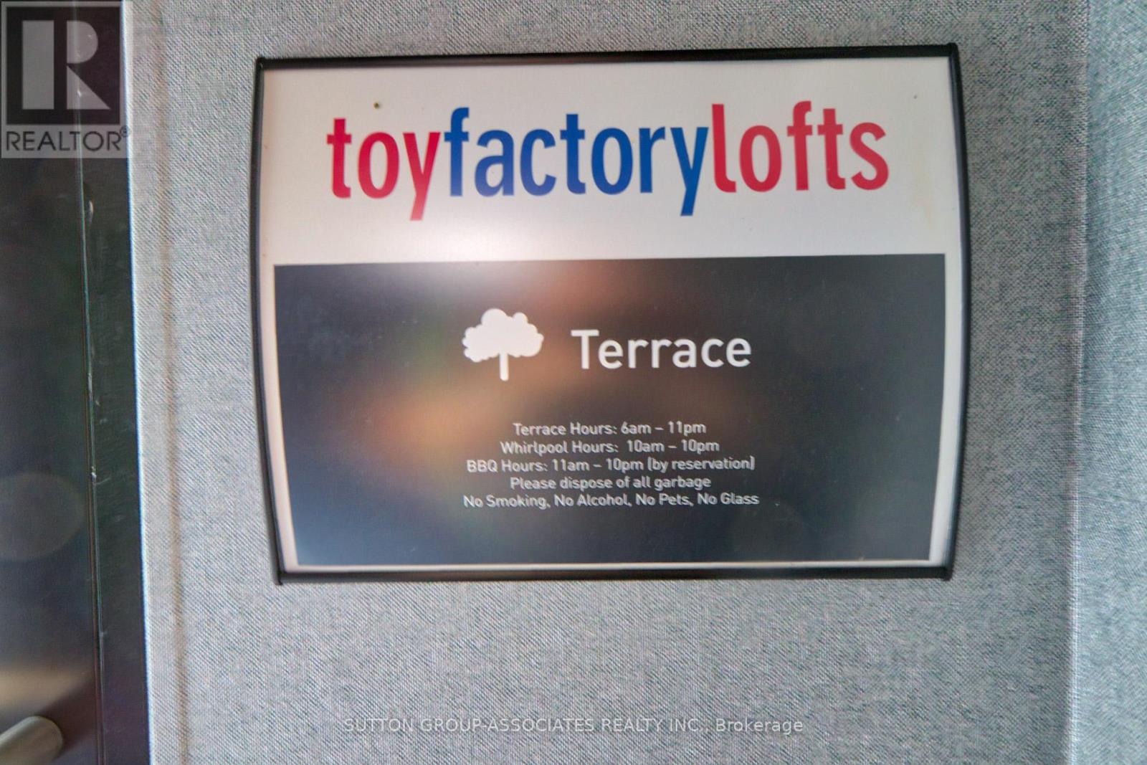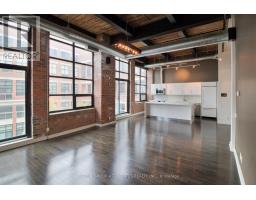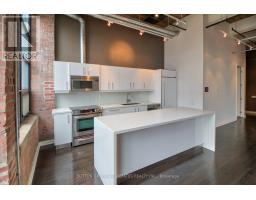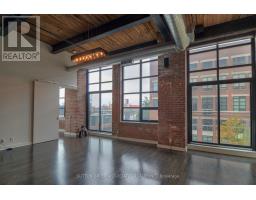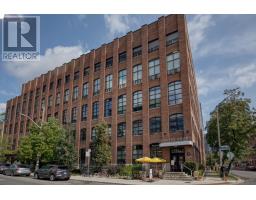320 - 43 Hanna Avenue Toronto, Ontario M6K 1X1
$4,300 Monthly
Luxurious Light-Filled 1300 Sqft 2 Bedroom 2 Bath Authentic Toy Factory Loft. Excellent Open Concept Layout Features South-West Corner With Huge Windows And Two Juliet Balconies, 13Ft Douglas Fir Ceilings, Track Lighting, Hardwood Floors, Exposed Brick, Beams And Ducts. Ultra-Modern Upgraded Kitchen W/ Quartz Countertop And Large Island. Parking On Same Level As Suite. 24 Hr Concierge. Steps To Transit, Cafes, Restaurants, Groceries, Shopping And Services. Photos from previous listing when loft was vacant. (id:50886)
Property Details
| MLS® Number | C12095617 |
| Property Type | Single Family |
| Community Name | Niagara |
| Amenities Near By | Public Transit |
| Community Features | Pet Restrictions |
| Features | Balcony, In Suite Laundry |
| Parking Space Total | 1 |
Building
| Bathroom Total | 2 |
| Bedrooms Above Ground | 2 |
| Bedrooms Total | 2 |
| Amenities | Security/concierge, Exercise Centre, Visitor Parking, Storage - Locker |
| Appliances | Blinds, Dishwasher, Dryer, Microwave, Hood Fan, Range, Washer, Refrigerator |
| Architectural Style | Loft |
| Cooling Type | Central Air Conditioning |
| Exterior Finish | Brick |
| Flooring Type | Hardwood |
| Heating Fuel | Natural Gas |
| Heating Type | Forced Air |
| Size Interior | 1,200 - 1,399 Ft2 |
| Type | Apartment |
Parking
| Underground | |
| Garage |
Land
| Acreage | No |
| Land Amenities | Public Transit |
Rooms
| Level | Type | Length | Width | Dimensions |
|---|---|---|---|---|
| Flat | Living Room | 6.99 m | 4.46 m | 6.99 m x 4.46 m |
| Flat | Dining Room | 6.99 m | 4.46 m | 6.99 m x 4.46 m |
| Flat | Kitchen | 2.5 m | 4.65 m | 2.5 m x 4.65 m |
| Flat | Primary Bedroom | 4.85 m | 2.77 m | 4.85 m x 2.77 m |
| Flat | Bedroom 2 | 2.87 m | 4.04 m | 2.87 m x 4.04 m |
| Flat | Foyer | 1.55 m | 3.06 m | 1.55 m x 3.06 m |
https://www.realtor.ca/real-estate/28196076/320-43-hanna-avenue-toronto-niagara-niagara
Contact Us
Contact us for more information
Heikki Walden
Salesperson
358 Davenport Road
Toronto, Ontario M5R 1K6
(416) 966-0300
(416) 966-0080


