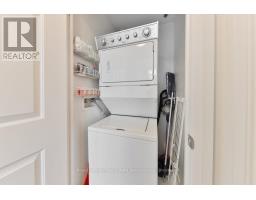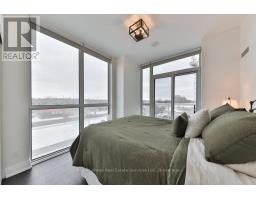320 - 65 Speers Road Oakville, Ontario L6K 0J1
$539,900Maintenance, Heat, Insurance, Cable TV
$543 Monthly
Maintenance, Heat, Insurance, Cable TV
$543 MonthlyThis elegant one-bedroom condo, located in the heart of Oakville, offers a spacious and modern design. The sleek kitchen features granite countertops, a ceramic backsplash and stainless-steel appliances. The open-concept living and dining area boasts 9-foot ceilings and floor-to-ceiling windows, flooding the space with natural light. Enjoy the dual-access balcony that connects the living room and bedroom with wraparound windows, perfect for relaxation and entertaining. The unit includes access to resort-like amenities such as a rooftop terrace, party room, car wash area exercise room and an indoor pool. Additionally, one oversized parking space and a storage locker on the same floor are provided. Recently painted with smooth ceilings and new light fixtures, this quiet corner unit shares only one wall with a neighbor and offers the benefit of no units above, ensuring complete privacy and peace. All conveniently located within strolling distance of the shops & restaurants of Kerr Village and the GO Station. (id:50886)
Property Details
| MLS® Number | W11982391 |
| Property Type | Single Family |
| Community Name | 1002 - CO Central |
| Amenities Near By | Place Of Worship, Public Transit |
| Community Features | Pet Restrictions |
| Features | Balcony, In Suite Laundry |
| Parking Space Total | 1 |
Building
| Bathroom Total | 1 |
| Bedrooms Above Ground | 1 |
| Bedrooms Below Ground | 1 |
| Bedrooms Total | 2 |
| Age | 6 To 10 Years |
| Amenities | Car Wash, Security/concierge, Exercise Centre, Storage - Locker |
| Appliances | Dishwasher, Dryer, Microwave, Stove, Washer, Window Coverings, Refrigerator |
| Cooling Type | Central Air Conditioning |
| Exterior Finish | Concrete |
| Flooring Type | Hardwood |
| Heating Fuel | Natural Gas |
| Heating Type | Forced Air |
| Size Interior | 500 - 599 Ft2 |
| Type | Apartment |
Parking
| Underground | |
| Garage |
Land
| Acreage | No |
| Land Amenities | Place Of Worship, Public Transit |
| Zoning Description | Mu4 Sp:20 |
Rooms
| Level | Type | Length | Width | Dimensions |
|---|---|---|---|---|
| Main Level | Living Room | 5.86 m | 3.41 m | 5.86 m x 3.41 m |
| Main Level | Dining Room | 5.86 m | 3.41 m | 5.86 m x 3.41 m |
| Main Level | Kitchen | 3.48 m | 3.02 m | 3.48 m x 3.02 m |
| Main Level | Den | 3.25 m | 2.28 m | 3.25 m x 2.28 m |
| Main Level | Primary Bedroom | 3.38 m | 3.05 m | 3.38 m x 3.05 m |
Contact Us
Contact us for more information
Peter Mccormick
Salesperson
www.blairandpeter.ca/
www.facebook.com/blairandpeter/
www.instagram.com/mackeyandmccormick/
326 Lakeshore Rd E
Oakville, Ontario L6J 1J6
(905) 845-4267
(905) 845-2052
royallepagecorporate.ca/
Blair Mackey
Broker
www.blairandpeter.ca/
www.facebook.com/blairandpeter/
www.instagram.com/mackeyandmccormick/
326 Lakeshore Rd E
Oakville, Ontario L6J 1J6
(905) 845-4267
(905) 845-2052
royallepagecorporate.ca/















































































