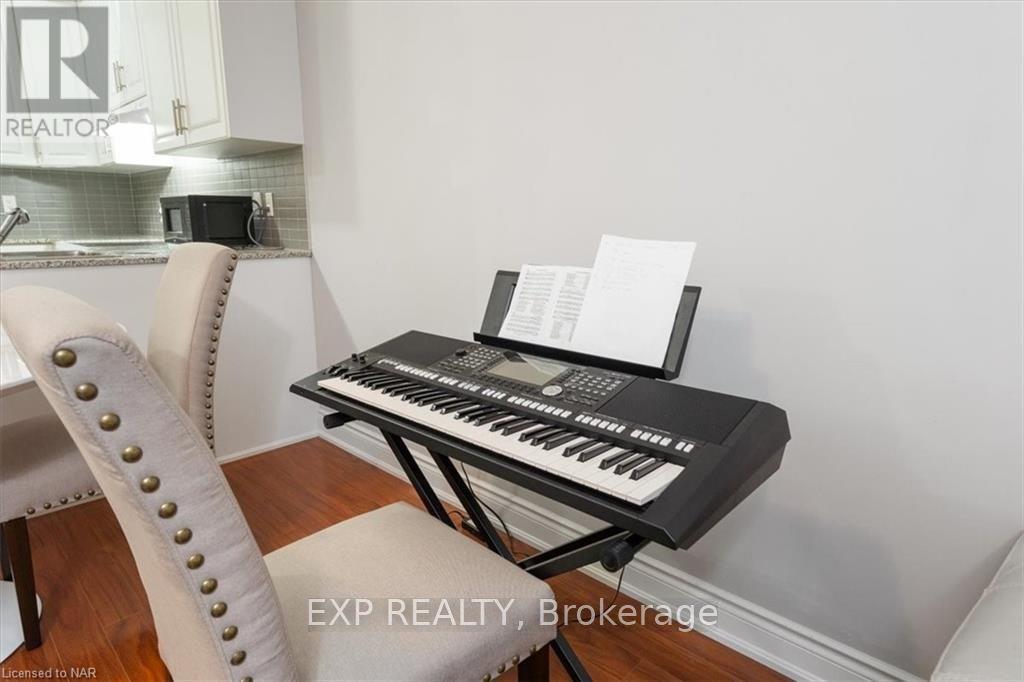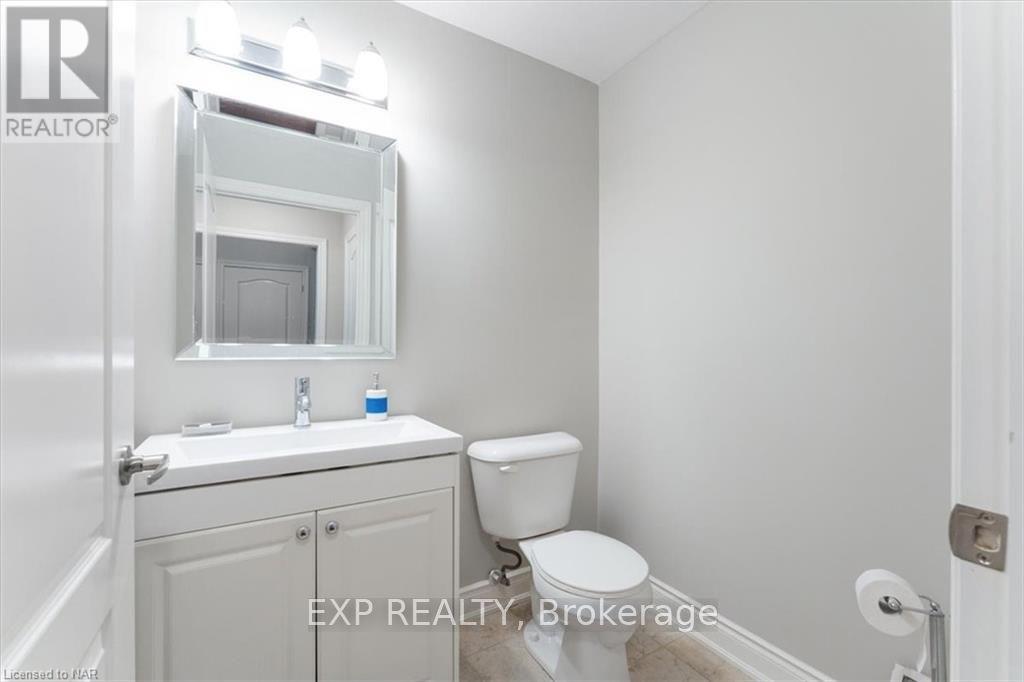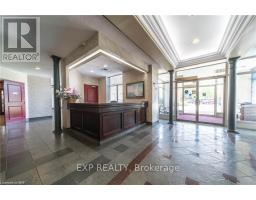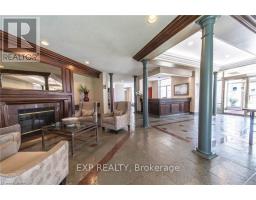320 - 8111 Forest Glen Drive Niagara Falls, Ontario L2H 2Y7
$524,999Maintenance, Insurance, Common Area Maintenance, Water, Parking
$577.17 Monthly
Maintenance, Insurance, Common Area Maintenance, Water, Parking
$577.17 MonthlyWelcome to the Mansions of Forest Glen! This beautifully maintained condo is a true gem, lovingly cared for by its owner. Spanning 1,050 sq. ft., this spacious unit features 9' ceilings, 1 bedroom and 2 full baths, located in the prestigious community of Mount Carmel. The open-concept kitchen is a chef’s dream, with ample cabinet space with storage and pull-out shelves, and elegant granite countertops. The appliances are in excellent condition, including a dishwasher, a fridge, and a reliable stove and microwave.\r\nBeautiful hardwood flooring flows throughout the condo, with ceramic tiles in the bathrooms, kitchen, and entrance. The living room, adorned with solar shades, opens to a private balcony that offers tranquil views of the green space. The primary bedroom has a large window allowing the perfect amount of sunlight in your condo, boasts an ensuite with a 4-piece walk-in shower and a professionally designed walk-in closet. The Laundry room provides a perfect storage space and includes a stackable washer and dryer.\r\nThis property is exceptionally well-maintained, featuring daily on-site management and fantastic amenities, including underground parking, ample visitor parking, an indoor pool and hot tub, a dry sauna, an exercise room, a library, a lounge/party room, and a private outdoor BBQ/patio area that overlooks Shriner's Creek. The building is quiet and welcoming, with a hospitality suite available for out-of-town guests. Conveniently located near the highway, restaurants, schools, grocery stores, coffee shops, and beautiful walking paths. Don’t miss your chance to make this exceptional condo your new home! (id:50886)
Property Details
| MLS® Number | X9414071 |
| Property Type | Single Family |
| Community Name | 208 - Mt. Carmel |
| CommunityFeatures | Pet Restrictions |
| EquipmentType | Water Heater |
| Features | Balcony |
| ParkingSpaceTotal | 1 |
| RentalEquipmentType | Water Heater |
Building
| BathroomTotal | 2 |
| BedroomsAboveGround | 1 |
| BedroomsTotal | 1 |
| Amenities | Exercise Centre, Security/concierge, Recreation Centre, Party Room, Storage - Locker |
| Appliances | Dryer, Refrigerator, Stove, Washer |
| CoolingType | Central Air Conditioning |
| ExteriorFinish | Brick |
| HalfBathTotal | 1 |
| HeatingFuel | Natural Gas |
| HeatingType | Forced Air |
| SizeInterior | 999.992 - 1198.9898 Sqft |
| Type | Apartment |
| UtilityWater | Municipal Water |
Parking
| Underground | |
| Inside Entry |
Land
| Acreage | No |
| ZoningDescription | R5 |
Rooms
| Level | Type | Length | Width | Dimensions |
|---|---|---|---|---|
| Main Level | Other | 4.87 m | 4.11 m | 4.87 m x 4.11 m |
| Main Level | Kitchen | 2.81 m | 2.43 m | 2.81 m x 2.43 m |
| Main Level | Primary Bedroom | 5.48 m | 2.99 m | 5.48 m x 2.99 m |
| Main Level | Laundry Room | 2.33 m | 1.9 m | 2.33 m x 1.9 m |
| Main Level | Bathroom | 2.79 m | 2.74 m | 2.79 m x 2.74 m |
| Main Level | Bathroom | 1.65 m | 1.34 m | 1.65 m x 1.34 m |
Interested?
Contact us for more information
Ahmad Al-Romani
Salesperson
4025 Dorchester Road, Suite 260
Niagara Falls, Ontario L2E 7K8























































