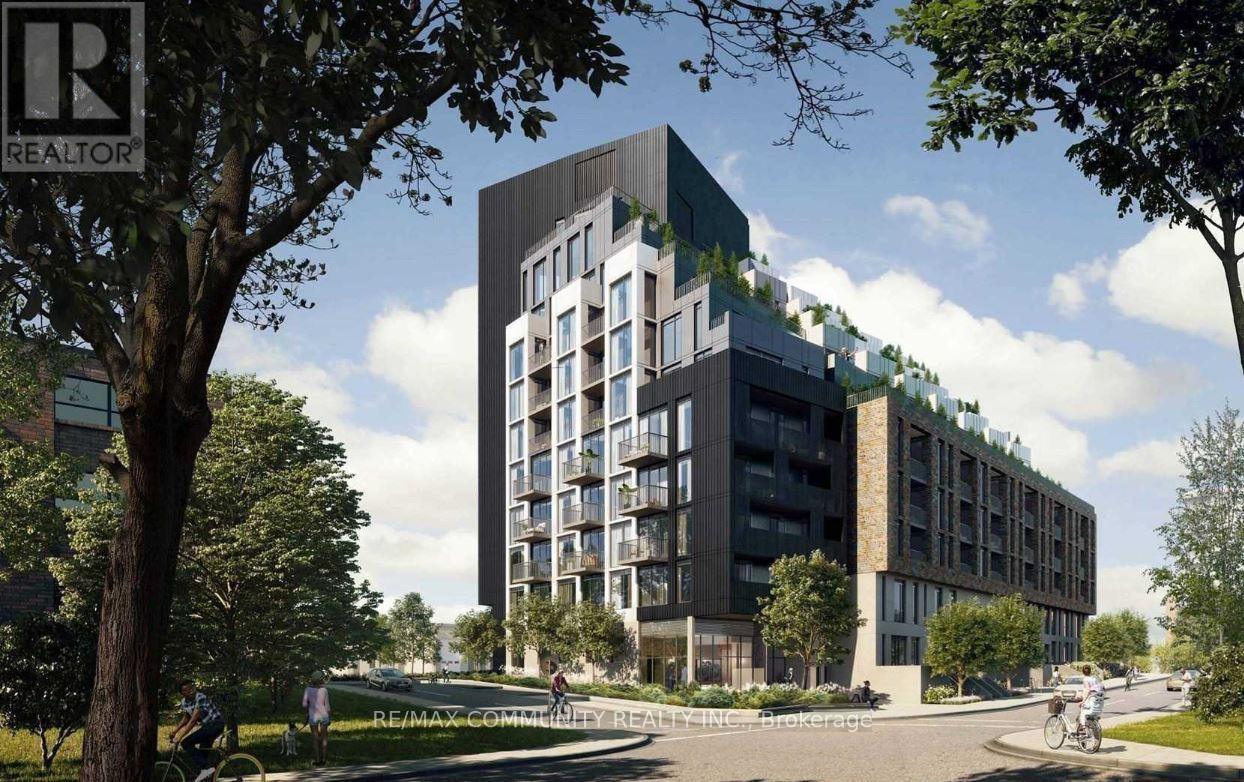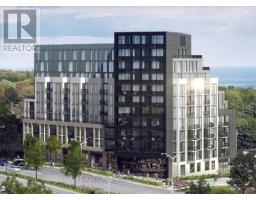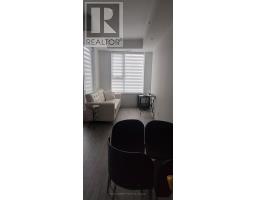320 - 90 Glen Everest Road Toronto, Ontario M1N 0C3
$1,999 Monthly
NEW South-Facing 2-Bed & 1-Bath CONDO @ Merge Condos! Enjoy The Amazing Lake View From Both the Living Room And the Breakfast Nook. Floor To Ceiling Windows, High Quality Laminate Flooring, Sleek Modern Kitchen With Quartz Countertop And Backsplash, All Built In Stainless Steel Appliances! Modern Open Concept Floor PIan with 9ft Ceilings Throughout! TTC At Your Doorstep. Steps To Rosetta Mcclain Gardens And Waterfront Trail, Close To Grocery Shopping, Restaurants, Bluff Parks And Much Much More! **** EXTRAS **** Great Location, Great size, and amazing Affordability for your Family. DONT MISS OUT ON THE OPPORTUNITY TO MAKE THIS GEM YOUR HOME! **INTERNET CAN BE INCLUDED** (id:50886)
Property Details
| MLS® Number | E9381612 |
| Property Type | Single Family |
| Community Name | Birchcliffe-Cliffside |
| AmenitiesNearBy | Beach, Hospital, Place Of Worship, Public Transit, Schools |
| CommunityFeatures | Pet Restrictions |
| Features | Balcony, Carpet Free |
Building
| BathroomTotal | 1 |
| BedroomsAboveGround | 2 |
| BedroomsTotal | 2 |
| Appliances | Dishwasher, Hood Fan, Range, Refrigerator, Stove |
| CoolingType | Central Air Conditioning |
| ExteriorFinish | Brick |
| FlooringType | Laminate |
| HeatingFuel | Natural Gas |
| HeatingType | Forced Air |
| SizeInterior | 599.9954 - 698.9943 Sqft |
| Type | Apartment |
Parking
| Underground |
Land
| Acreage | No |
| LandAmenities | Beach, Hospital, Place Of Worship, Public Transit, Schools |
Rooms
| Level | Type | Length | Width | Dimensions |
|---|---|---|---|---|
| Main Level | Bedroom 2 | 2.1 m | 2.1 m | 2.1 m x 2.1 m |
| Main Level | Primary Bedroom | 3.2 m | 3.2 m | 3.2 m x 3.2 m |
| Main Level | Kitchen | 2 m | 3.8 m | 2 m x 3.8 m |
| Main Level | Living Room | 2.4 m | 3.8 m | 2.4 m x 3.8 m |
| Main Level | Eating Area | 2.3 m | 2 m | 2.3 m x 2 m |
Interested?
Contact us for more information
Sri Lankeswaran
Salesperson
300 Rossland Rd E #404 & 405
Ajax, Ontario L1Z 0K4

























