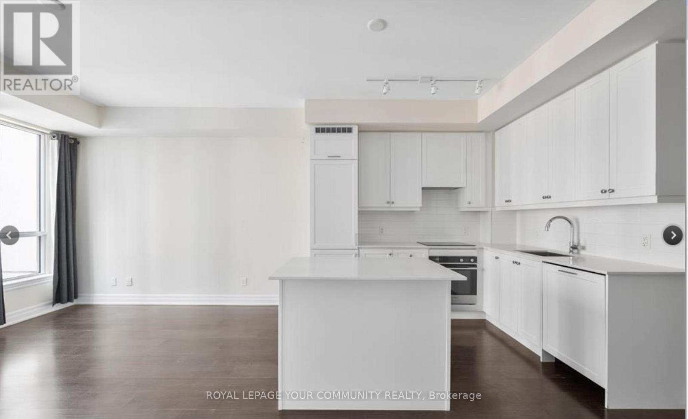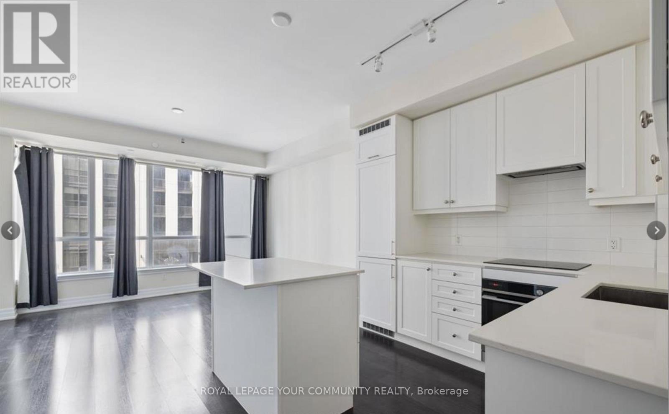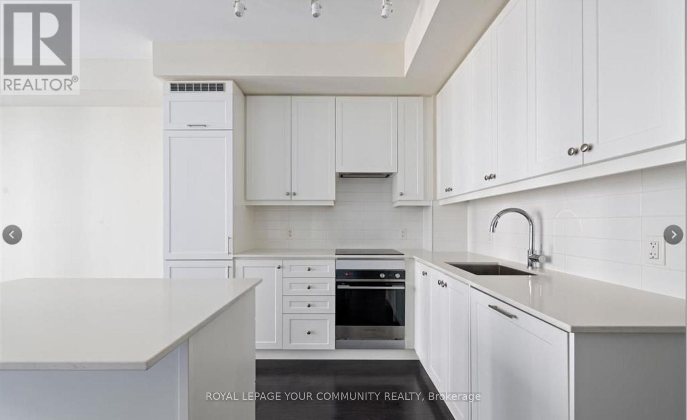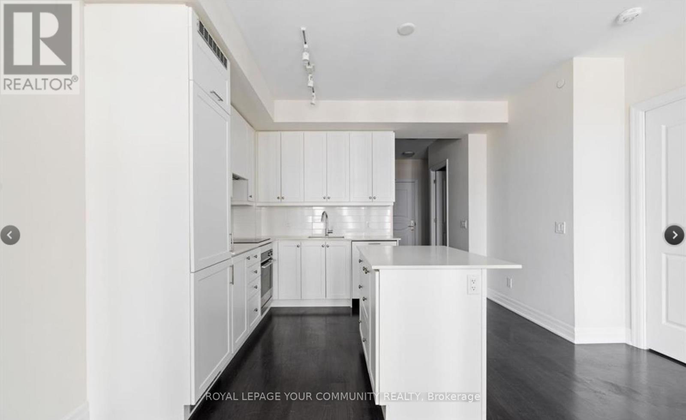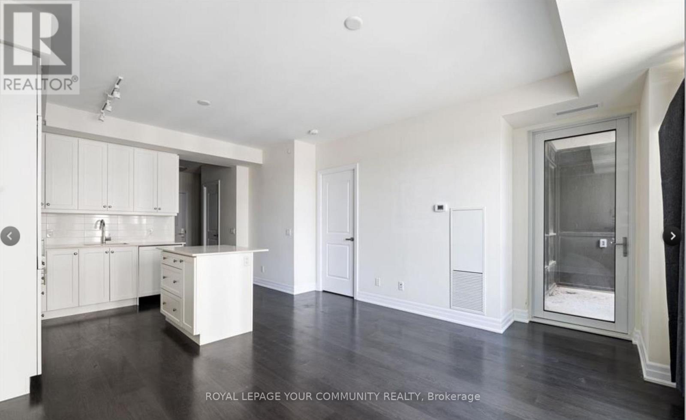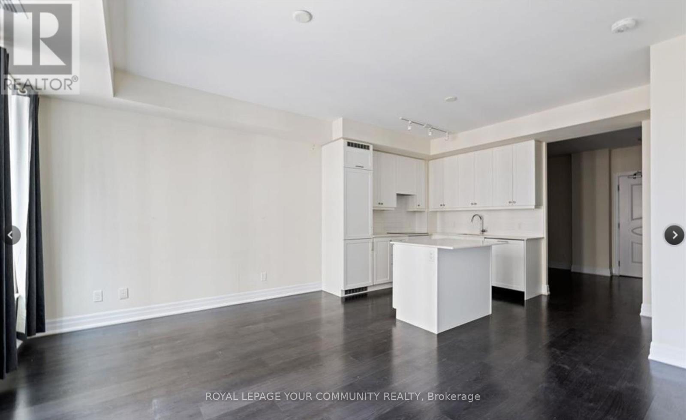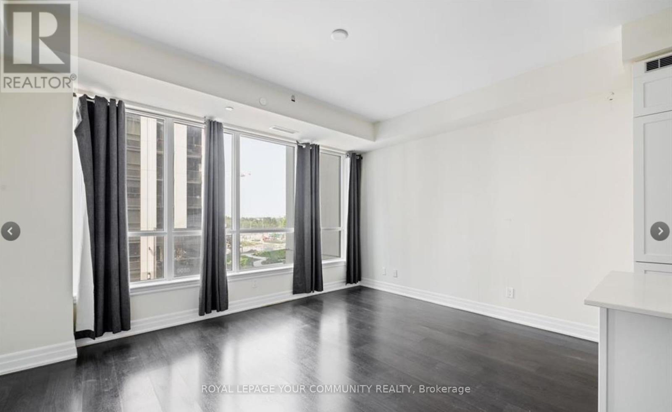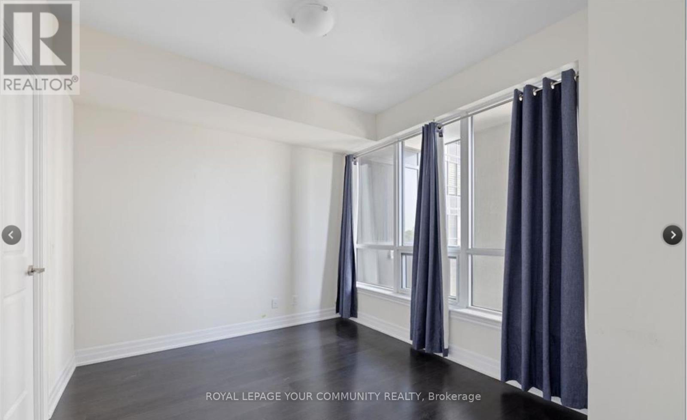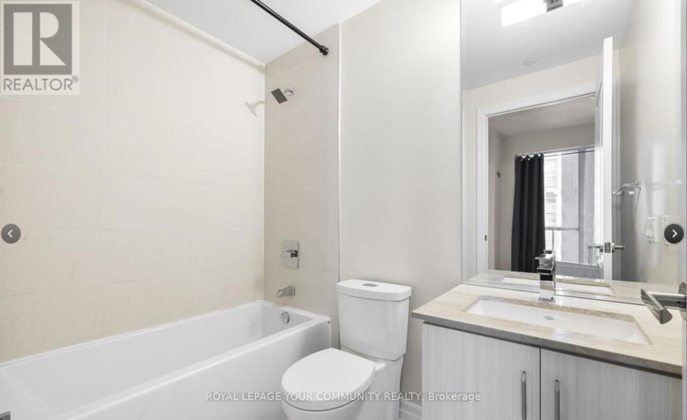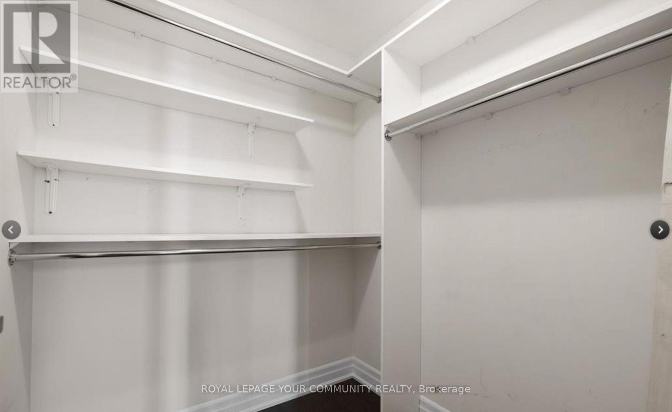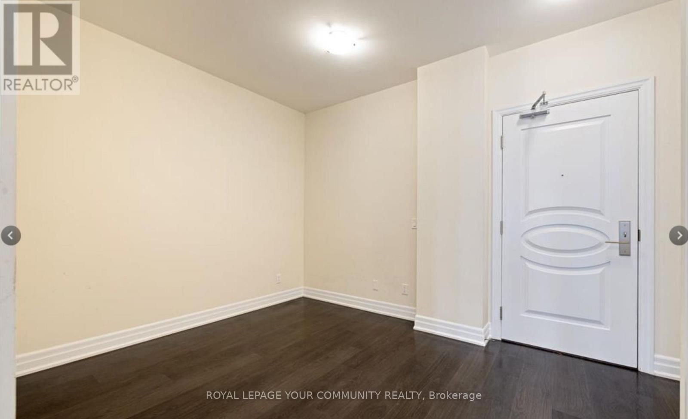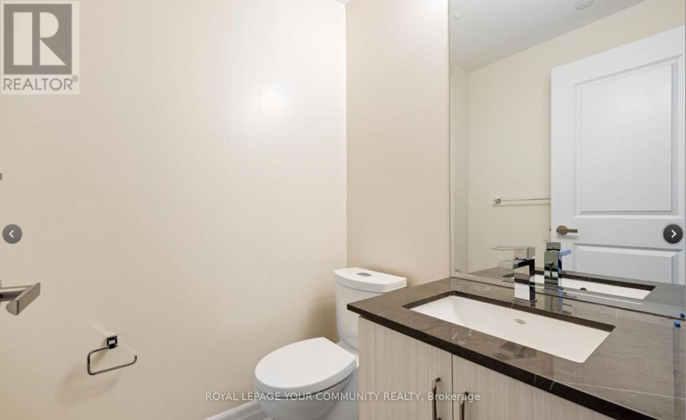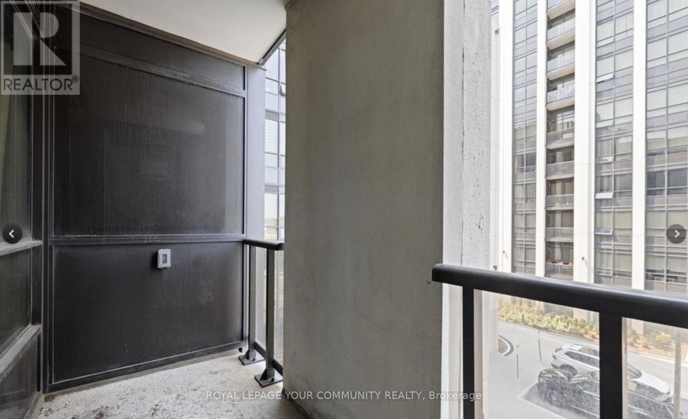320 - 9075 Jane Street Vaughan, Ontario L5K 0L7
$2,650 Monthly
Available August 1st! Welcome To 9075 Jane Street Unit 320! This Sophisticated 1 Bedroom + Large Den Suite Epitomizes Luxury With Its Stunning Modern Features, Including 9-Foot Ceilings, Warm Hardwood Flooring, 2 Baths, And A Designer Kitchen With A Stone Center Island And Countertops. Enjoy Stylish Integrated Appliances, A Contemporary Subway Tile Backsplash, and A 4-Piece Ensuite With a Rainfall Showerhead. The Open-Concept Large Den Is Perfect For Relaxing, Studying, A Home Office, Or Additional Sleeping Area. Additional Amenities Include 1 Parking Spot, 1 Locker, A 24-hour Concierge, A Fitness Studio, Guest Suites, A Move Theatre, And A Party Room/Bar/Lounge. Situated In One of Vaughan's Trendiest Communities, This Location Offers Unmatched Convenience With Easy Access To Three Major Highways, Popular Shops And Eateries, Canada/'s Wonderland, Vaughan Mills, Spots and Entertainment Complexes, And More. Plus, The Vaughan City Centre Subway Is Just Minutes Away. (id:50886)
Property Details
| MLS® Number | N12214990 |
| Property Type | Single Family |
| Community Name | Concord |
| Amenities Near By | Park, Public Transit, Schools |
| Community Features | Pet Restrictions |
| Features | Balcony |
| Parking Space Total | 1 |
| View Type | View |
Building
| Bathroom Total | 2 |
| Bedrooms Above Ground | 1 |
| Bedrooms Below Ground | 1 |
| Bedrooms Total | 2 |
| Amenities | Security/concierge, Recreation Centre, Exercise Centre, Party Room, Storage - Locker |
| Appliances | Dishwasher, Dryer, Hood Fan, Stove, Washer, Window Coverings, Refrigerator |
| Cooling Type | Central Air Conditioning |
| Exterior Finish | Concrete |
| Flooring Type | Hardwood |
| Half Bath Total | 1 |
| Heating Fuel | Natural Gas |
| Heating Type | Forced Air |
| Size Interior | 600 - 699 Ft2 |
| Type | Apartment |
Parking
| Underground | |
| Garage |
Land
| Acreage | No |
| Land Amenities | Park, Public Transit, Schools |
Rooms
| Level | Type | Length | Width | Dimensions |
|---|---|---|---|---|
| Main Level | Living Room | 4.22 m | 3.48 m | 4.22 m x 3.48 m |
| Main Level | Dining Room | 4.22 m | 3.48 m | 4.22 m x 3.48 m |
| Main Level | Kitchen | 3.73 m | 2.74 m | 3.73 m x 2.74 m |
| Main Level | Den | 3.45 m | 3.07 m | 3.45 m x 3.07 m |
| Main Level | Primary Bedroom | 3.56 m | 3 m | 3.56 m x 3 m |
| Main Level | Bathroom | Measurements not available | ||
| Main Level | Bathroom | Measurements not available |
https://www.realtor.ca/real-estate/28456907/320-9075-jane-street-vaughan-concord-concord
Contact Us
Contact us for more information
Gianluca Forgione
Salesperson
9411 Jane Street
Vaughan, Ontario L6A 4J3
(905) 832-6656
(905) 832-6918
www.yourcommunityrealty.com/

