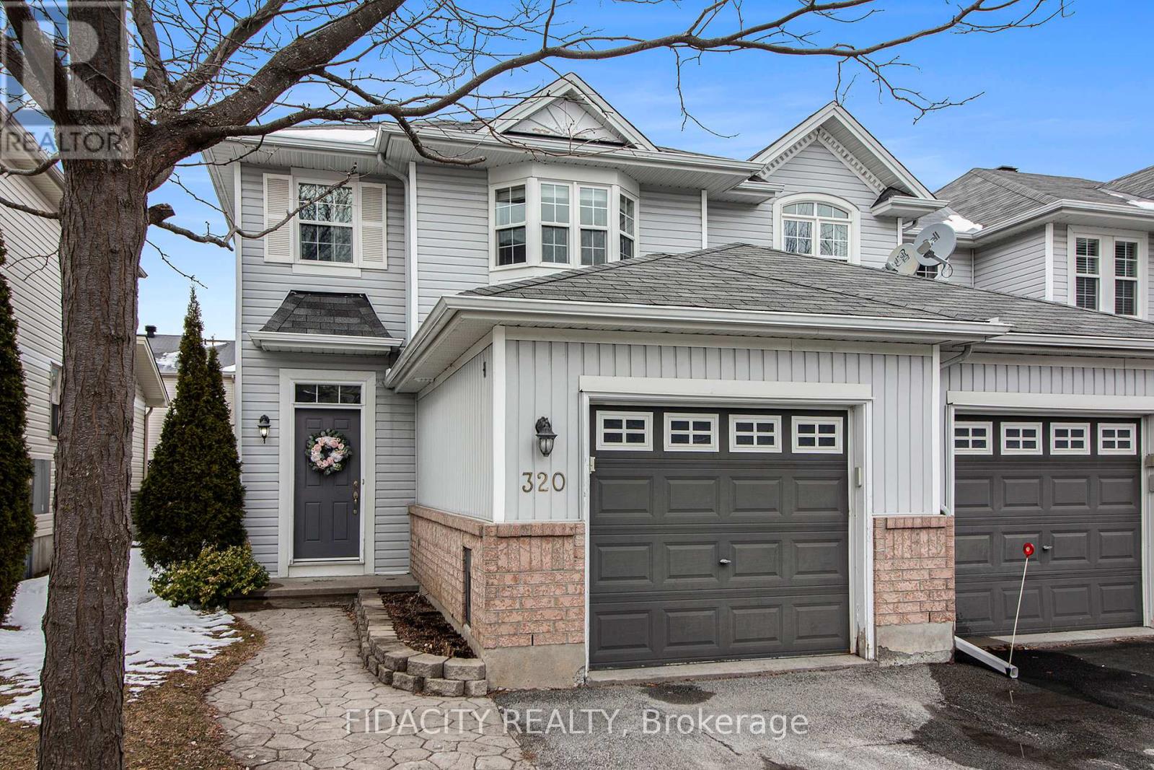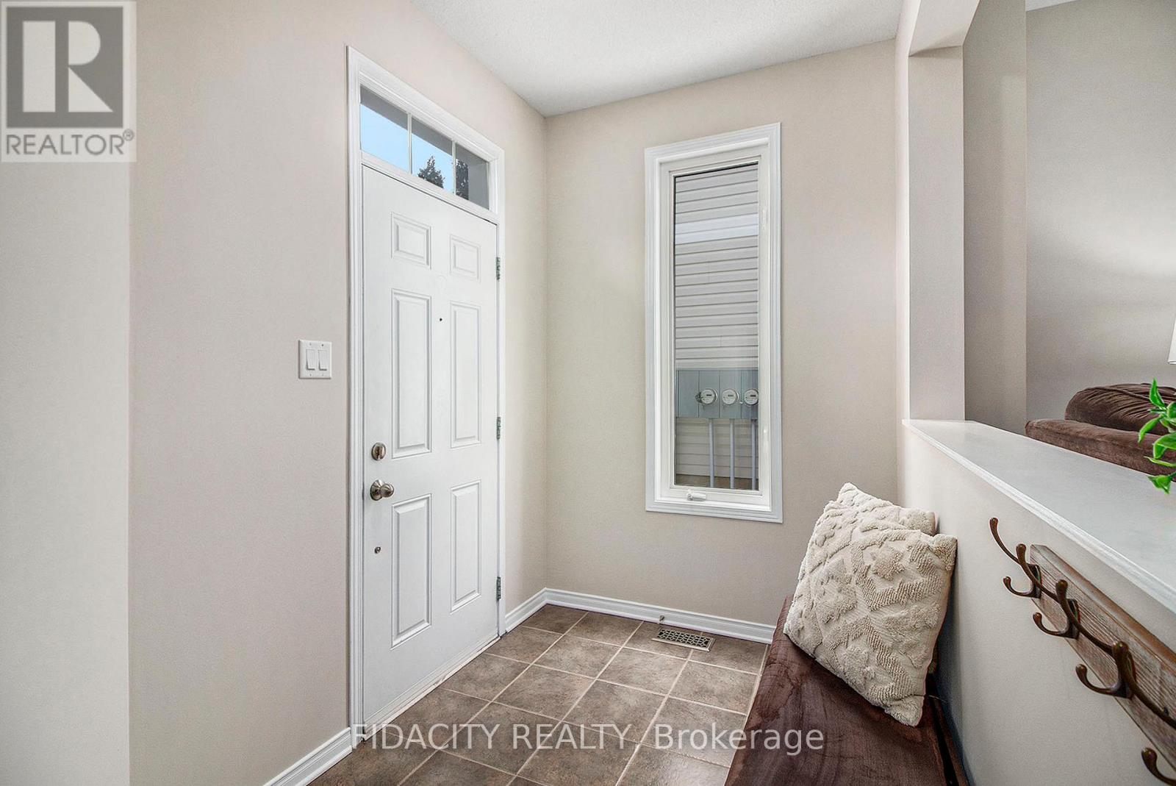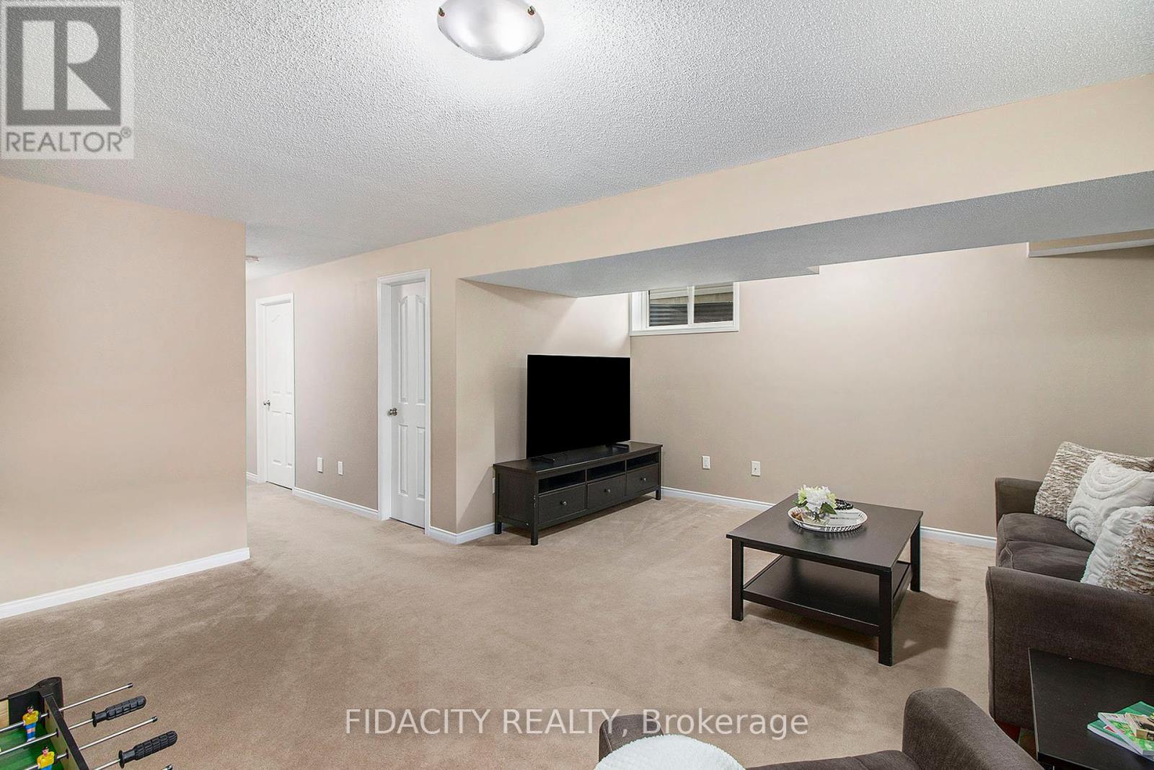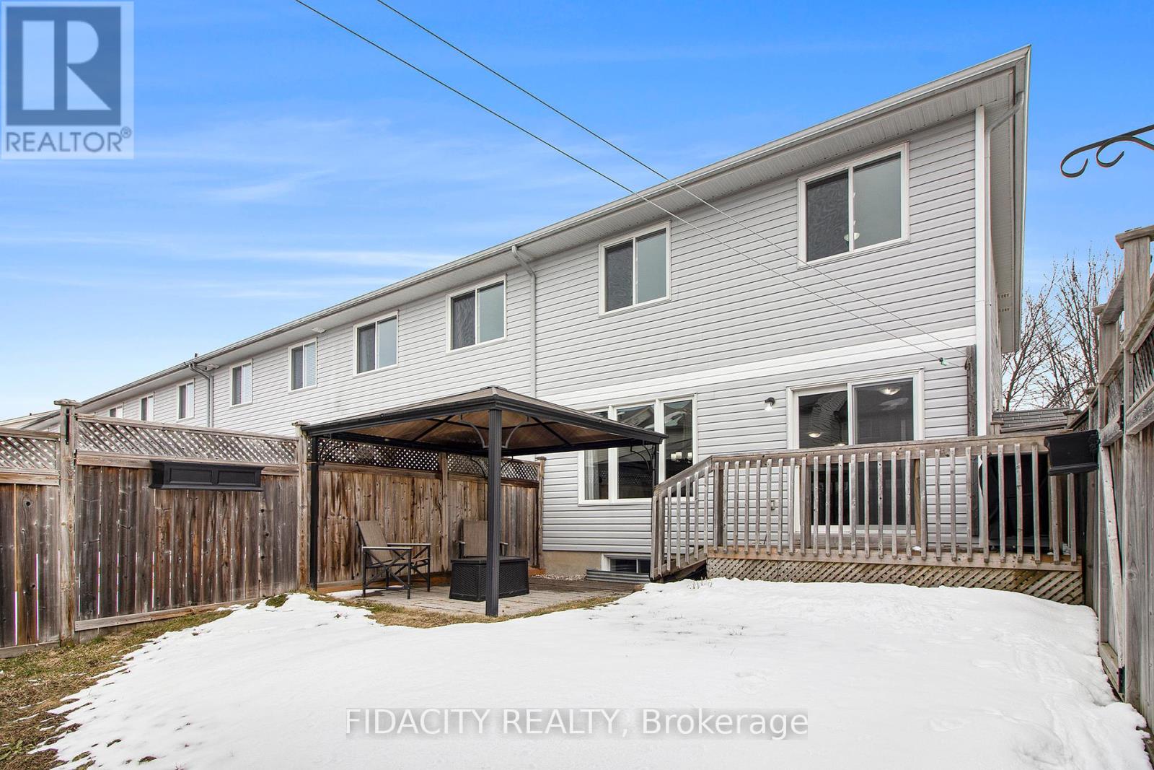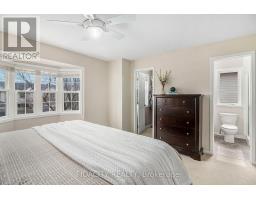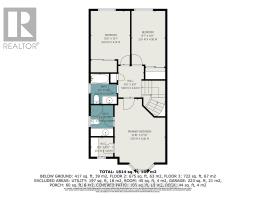320 Applecross Crescent Ottawa, Ontario K2K 0C4
$599,900
Bright, sun-filled end-unit in sought-after Kanata North. Welcome to this beautifully maintained end-unit townhome, ideally situated on a quiet, tree-lined, family-friendly street. Bathed in natural light, this spacious home features rich hardwood floors on the main level, a cozy gas fireplace, and an open-concept living and dining area perfect for both relaxing and entertaining.The large kitchen offers a breakfast bar, eat-in area, and ample cupboard and counter spaces. Upstairs, will find 3 generously sized bedrooms, including the primary complete with a walk-in closet and private ensuite.The fully finished basement adds valuable living space with a large family room, rough-in for a bathroom, laundry area, and plenty of storage. Step outside to a fully fenced backyard with a stone patio and charming gazebo ideal for summer gatherings or quiet evenings. Conveniently located close to top-rated schools, parks, Kanata's tech hub, DND, shopping, and all major transit routes this home checks all the boxes! Great for first time buyers, investors or downsizes. (id:50886)
Property Details
| MLS® Number | X12077190 |
| Property Type | Single Family |
| Community Name | 9008 - Kanata - Morgan's Grant/South March |
| Parking Space Total | 3 |
Building
| Bathroom Total | 3 |
| Bedrooms Above Ground | 3 |
| Bedrooms Total | 3 |
| Appliances | Dishwasher, Dryer, Stove, Washer, Refrigerator |
| Basement Development | Finished |
| Basement Type | Full (finished) |
| Construction Style Attachment | Attached |
| Cooling Type | Central Air Conditioning |
| Exterior Finish | Brick, Vinyl Siding |
| Fireplace Present | Yes |
| Foundation Type | Poured Concrete |
| Half Bath Total | 1 |
| Heating Fuel | Natural Gas |
| Heating Type | Forced Air |
| Stories Total | 2 |
| Size Interior | 1,500 - 2,000 Ft2 |
| Type | Row / Townhouse |
| Utility Water | Municipal Water |
Parking
| Attached Garage | |
| Garage |
Land
| Acreage | No |
| Sewer | Sanitary Sewer |
| Size Depth | 101 Ft |
| Size Frontage | 25 Ft |
| Size Irregular | 25 X 101 Ft |
| Size Total Text | 25 X 101 Ft |
Rooms
| Level | Type | Length | Width | Dimensions |
|---|---|---|---|---|
| Second Level | Bedroom | 3.04 m | 4.15 m | 3.04 m x 4.15 m |
| Second Level | Bedroom 2 | 2.61 m | 4.3 m | 2.61 m x 4.3 m |
| Second Level | Primary Bedroom | 3.91 m | 5.45 m | 3.91 m x 5.45 m |
| Basement | Recreational, Games Room | 5.75 m | 4.69 m | 5.75 m x 4.69 m |
| Main Level | Dining Room | 2.75 m | 5.29 m | 2.75 m x 5.29 m |
| Main Level | Kitchen | 3 m | 4.5 m | 3 m x 4.5 m |
| Main Level | Living Room | 4.99 m | 4.69 m | 4.99 m x 4.69 m |
Contact Us
Contact us for more information
Brittany Brown
Broker
www.bteamottawa.com/
1000 Innovation Drive
Ottawa, Ontario K2K 3E7
(613) 282-7653
Christine Ross
Salesperson
www.bteamottawa.com/
1000 Innovation Drive
Ottawa, Ontario K2K 3E7
(613) 282-7653


