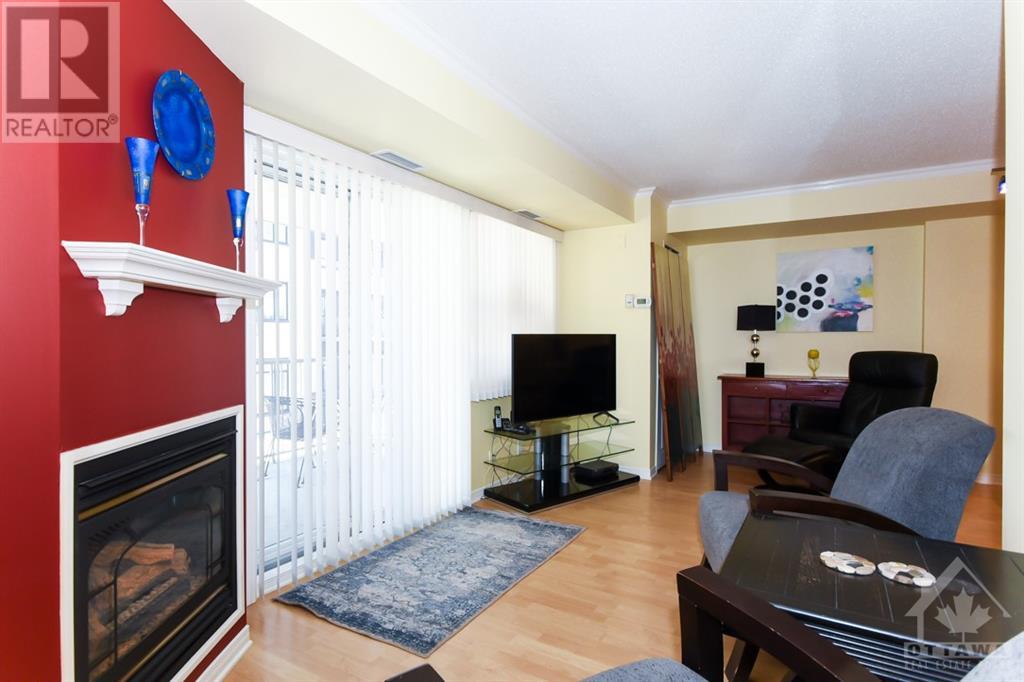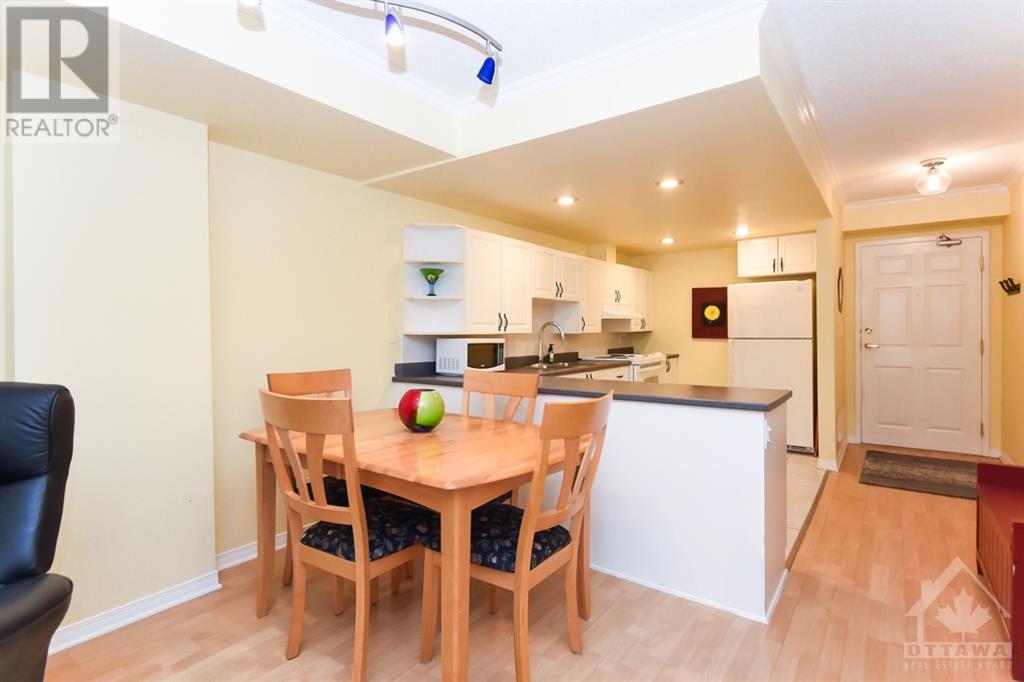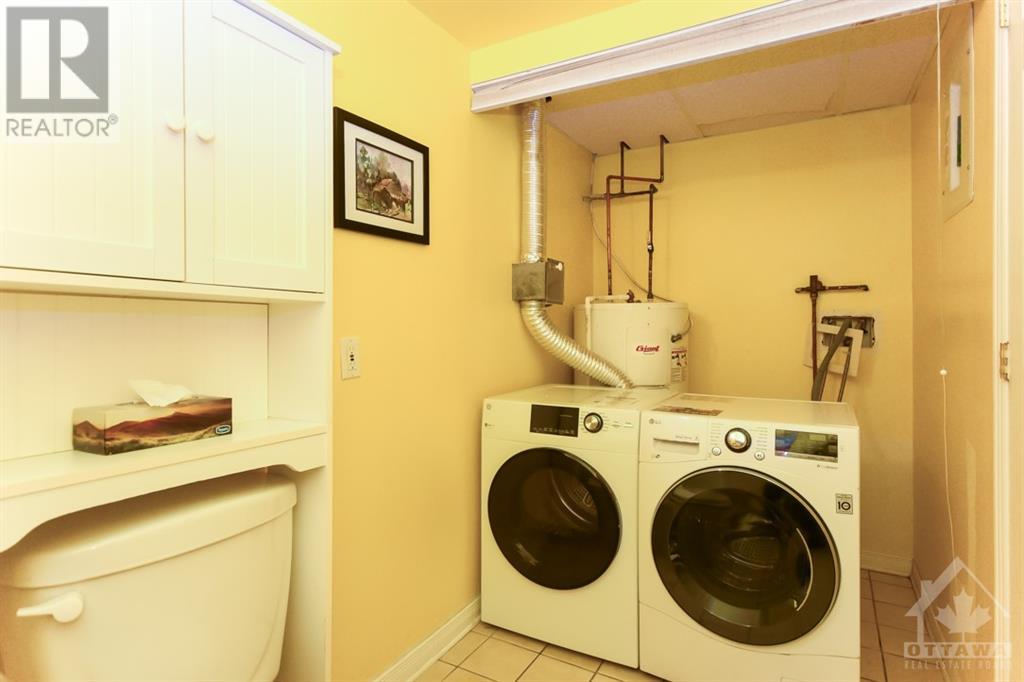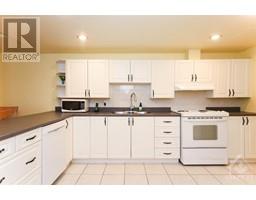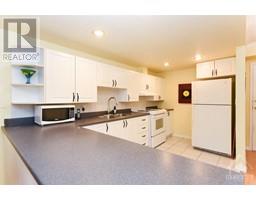320 Centrum Boulevard Unit#205 Orleans, Ontario K1E 3X9
$425,000Maintenance, Property Management, Caretaker, Water, Insurance, Other, See Remarks, Condominium Amenities, Reserve Fund Contributions
$680.93 Monthly
Maintenance, Property Management, Caretaker, Water, Insurance, Other, See Remarks, Condominium Amenities, Reserve Fund Contributions
$680.93 MonthlyDiscover this bright and inviting 2-bedroom, 2-bathroom condominium apartment, combining style and accessibility. The spacious living area features a cozy fireplace and opens to an extra large balcony—perfect for relaxing or entertaining. The condo is thoughtfully designed with assistive features like wide doorways, accessible light switches, and open shower in primary bath, for added convenience. The modern kitchen includes all appliances and ample counter space, making meal prep a joy. Both bedrooms are generously sized with large windows, filling the space with natural light. The handy computer nook makes working from home a breeze. Full sized washer and dryer accessible from the 2 pc bath. Located in a desirable neighborhood with easy access to transit, entertainment, restaurants and services. This exceptional unit offers luxury and practicality in one. (id:50886)
Property Details
| MLS® Number | 1411058 |
| Property Type | Single Family |
| Neigbourhood | Centrum Orleans |
| AmenitiesNearBy | Public Transit, Recreation Nearby, Shopping |
| CommunityFeatures | Pets Not Allowed |
| Features | Corner Site, Elevator, Balcony |
| ParkingSpaceTotal | 1 |
Building
| BathroomTotal | 2 |
| BedroomsAboveGround | 2 |
| BedroomsTotal | 2 |
| Amenities | Party Room, Storage - Locker, Laundry - In Suite |
| Appliances | Refrigerator, Dishwasher, Dryer, Hood Fan, Stove, Washer, Blinds |
| BasementDevelopment | Not Applicable |
| BasementType | None (not Applicable) |
| ConstructedDate | 2003 |
| ConstructionMaterial | Poured Concrete |
| CoolingType | Central Air Conditioning |
| ExteriorFinish | Brick |
| FireProtection | Smoke Detectors |
| FireplacePresent | Yes |
| FireplaceTotal | 1 |
| FlooringType | Laminate, Ceramic |
| FoundationType | Poured Concrete |
| HalfBathTotal | 1 |
| HeatingFuel | Natural Gas |
| HeatingType | Forced Air |
| StoriesTotal | 1 |
| Type | Apartment |
| UtilityWater | Municipal Water |
Parking
| Underground | |
| Visitor Parking |
Land
| Acreage | No |
| LandAmenities | Public Transit, Recreation Nearby, Shopping |
| Sewer | Municipal Sewage System |
| ZoningDescription | Residential |
Rooms
| Level | Type | Length | Width | Dimensions |
|---|---|---|---|---|
| Lower Level | Bedroom | 12'0" x 9'10" | ||
| Main Level | Living Room | 14'0" x 18'9" | ||
| Main Level | Dining Room | 11'0" x 12'6" | ||
| Main Level | Kitchen | 13'3" x 8'0" | ||
| Main Level | Other | 5'7" x 5'4" | ||
| Main Level | Laundry Room | Measurements not available | ||
| Main Level | 2pc Bathroom | Measurements not available | ||
| Main Level | Primary Bedroom | 12'0" x 10'6" | ||
| Main Level | 3pc Ensuite Bath | 10'6" x 7'4" |
https://www.realtor.ca/real-estate/27387821/320-centrum-boulevard-unit205-orleans-centrum-orleans
Interested?
Contact us for more information
Peggy Wilson
Broker of Record
27 Chatham Gardens
Ottawa, Ontario K2J 3M2



