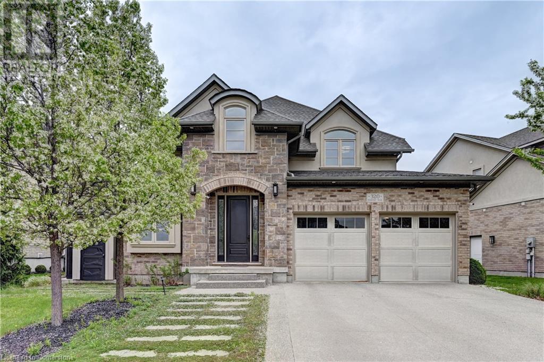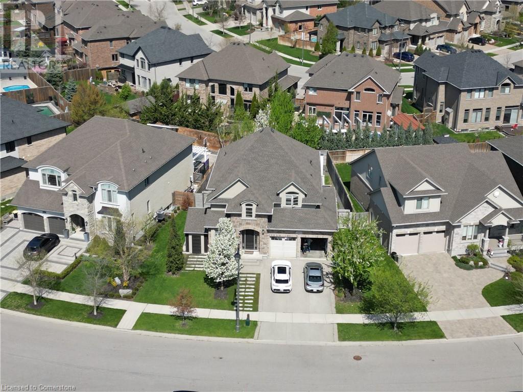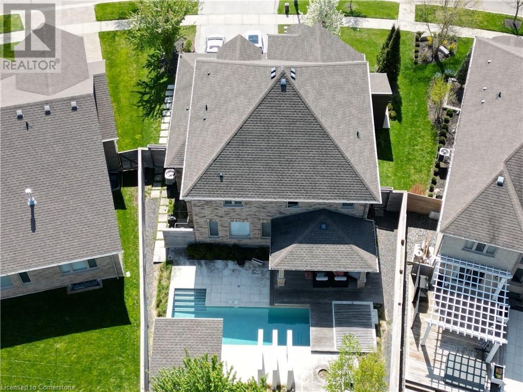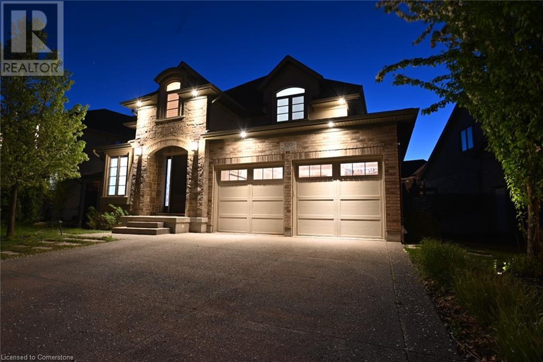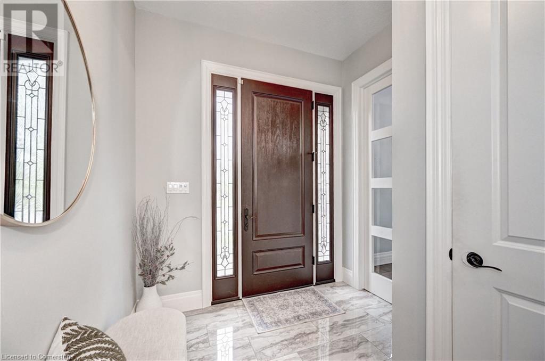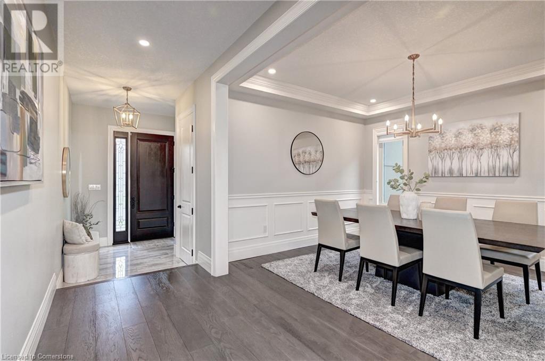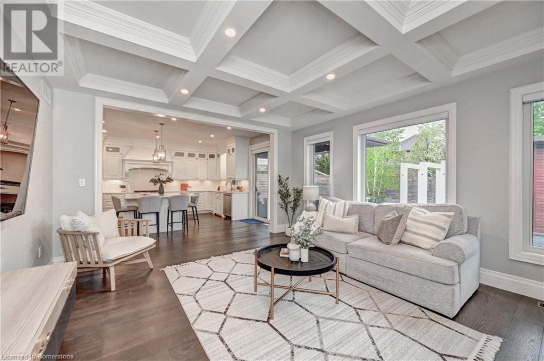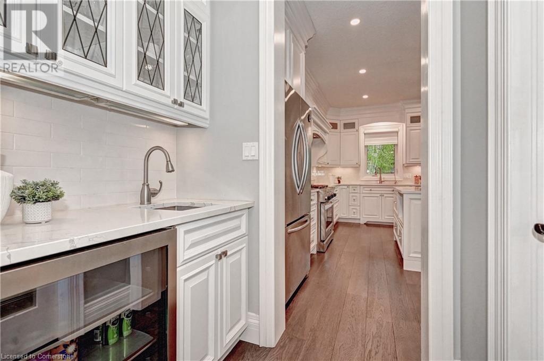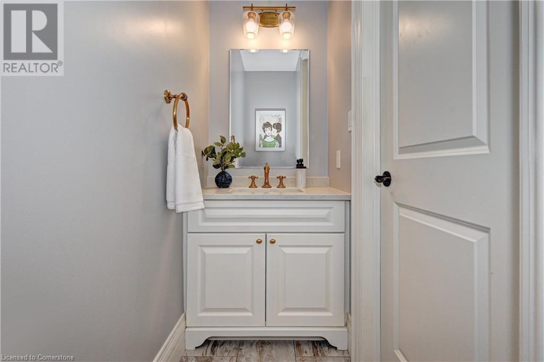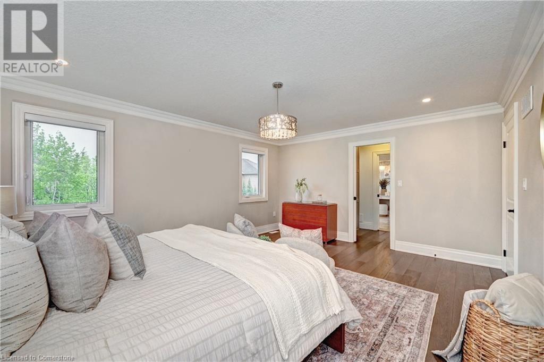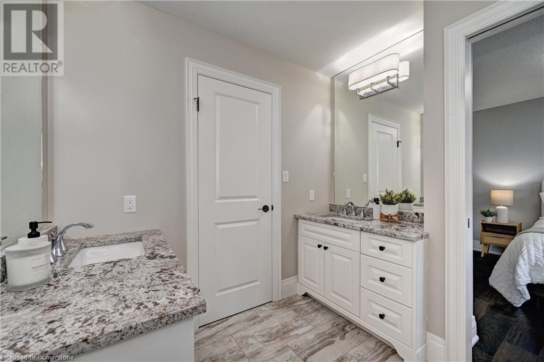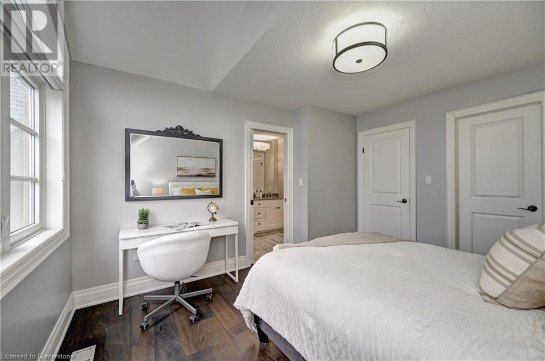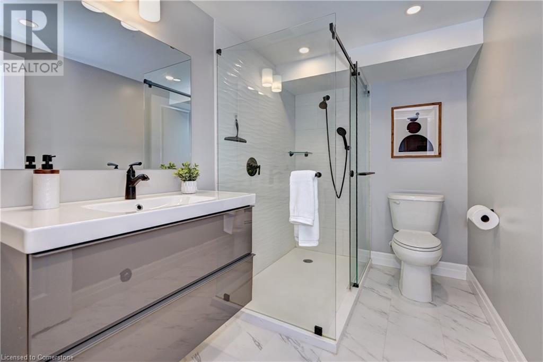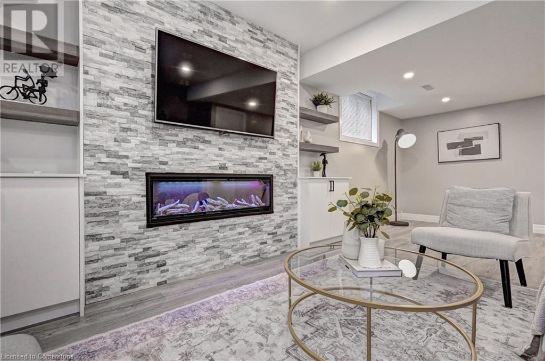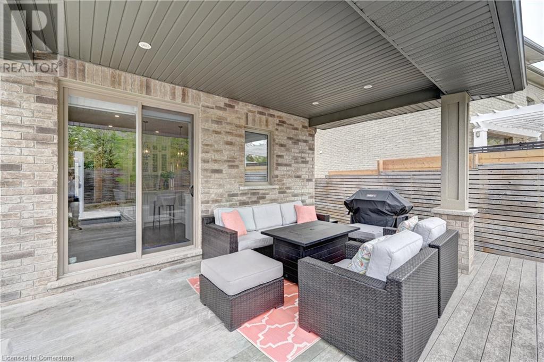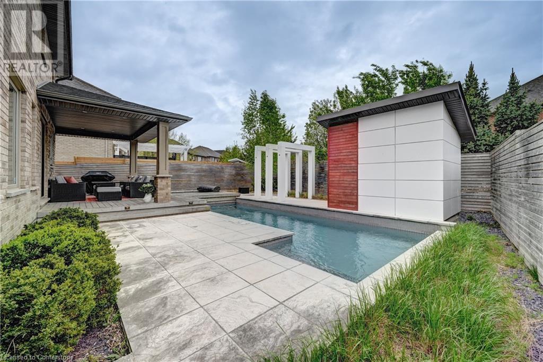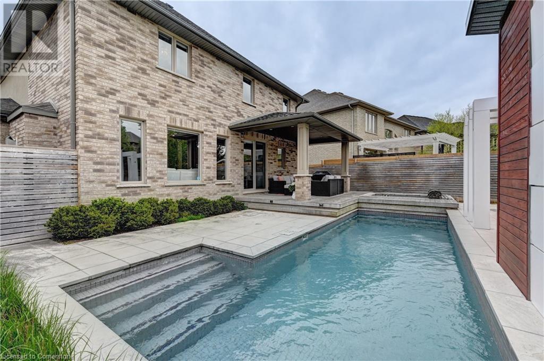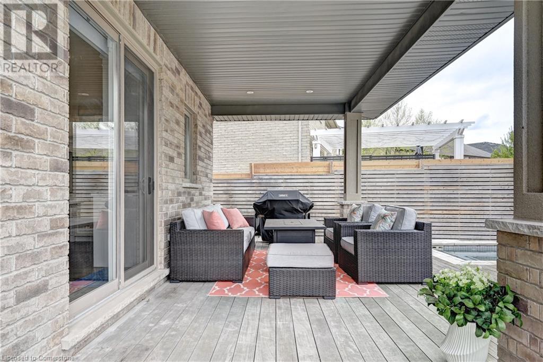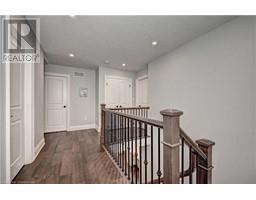320 Deerfoot Trail Waterloo, Ontario N2K 0B4
$1,749,000Maintenance, Other, See Remarks
$43.99 Monthly
Maintenance, Other, See Remarks
$43.99 MonthlyWelcome to your private retreat in one of Waterloo’s most prestigious communities. Nestled on a quiet, tree-lined street in Carriage Crossing, this executive 4+1 bedroom, 4 bathroom home offers over 4,200 sq ft of thoughtfully designed living space—seamlessly blending elegance, comfort, and functionality. Step inside to find soaring ceilings, custom millwork, and expansive windows that bathe the home in natural light. The gourmet kitchen is a chef’s dream, featuring a large center island, premium appliances, a walk-in butler’s pantry, and open flow to the dining area and great room—perfect for both everyday living and grand entertaining. The main floor office provides a quiet workspace and could easily serve as a guest suite or additional bedroom. A stylish powder room, combined mudroom/laundry with built-ins, complete the main level with convenience and flair. Upstairs, the primary suite is a luxurious retreat with hardwood flooring, crown moulding, a spacious walk-in dressing room, and a spa-inspired ensuite. Three additional bedrooms and a beautifully finished main bathroom offer comfort and space for the whole family. The fully finished lower level adds versatility with a spacious recreation room featuring an electric fireplace, a sleek wet bar, a fifth bedroom, three-piece bathroom, and a bonus room ideal for a home gym, den, or sixth bedroom. Outside, enjoy resort-style living in the private backyard oasis—complete with a tiled concrete in-ground pool & spa, covered porch, and Eramosa flagstone patio—designed for entertaining or peaceful relaxation. Ideally located near RIM Park, Grey Silo Golf Club, scenic trails, top-rated schools, and with quick access to the highway, this exceptional residence offers both lifestyle and location. 320 Deerfoot Trail – A refined home for the discerning buyer seeking the best of East Waterloo. (id:50886)
Property Details
| MLS® Number | 40728761 |
| Property Type | Single Family |
| Amenities Near By | Golf Nearby, Park, Playground, Shopping |
| Community Features | Quiet Area, Community Centre |
| Equipment Type | Water Heater |
| Features | Southern Exposure, Conservation/green Belt, Automatic Garage Door Opener |
| Parking Space Total | 6 |
| Pool Type | Inground Pool |
| Rental Equipment Type | Water Heater |
| Structure | Shed, Porch |
Building
| Bathroom Total | 4 |
| Bedrooms Above Ground | 4 |
| Bedrooms Below Ground | 1 |
| Bedrooms Total | 5 |
| Appliances | Central Vacuum, Dishwasher, Dryer, Microwave, Refrigerator, Stove, Water Softener, Washer, Window Coverings, Wine Fridge, Garage Door Opener, Hot Tub |
| Architectural Style | 2 Level |
| Basement Development | Finished |
| Basement Type | Full (finished) |
| Constructed Date | 2014 |
| Construction Style Attachment | Detached |
| Cooling Type | Central Air Conditioning |
| Exterior Finish | Brick, Stone, Stucco |
| Fire Protection | Smoke Detectors |
| Fireplace Fuel | Electric |
| Fireplace Present | Yes |
| Fireplace Total | 2 |
| Fireplace Type | Other - See Remarks |
| Foundation Type | Poured Concrete |
| Half Bath Total | 1 |
| Heating Fuel | Natural Gas |
| Heating Type | Forced Air |
| Stories Total | 2 |
| Size Interior | 4,278 Ft2 |
| Type | House |
| Utility Water | Municipal Water |
Parking
| Attached Garage |
Land
| Access Type | Highway Access, Highway Nearby |
| Acreage | No |
| Fence Type | Fence |
| Land Amenities | Golf Nearby, Park, Playground, Shopping |
| Landscape Features | Landscaped |
| Sewer | Municipal Sewage System |
| Size Frontage | 77 Ft |
| Size Total Text | Under 1/2 Acre |
| Zoning Description | Sr1 |
Rooms
| Level | Type | Length | Width | Dimensions |
|---|---|---|---|---|
| Second Level | Primary Bedroom | 13'11'' x 17'3'' | ||
| Second Level | Bedroom | 12'1'' x 15'0'' | ||
| Second Level | Bedroom | 11'8'' x 11'1'' | ||
| Second Level | Bedroom | 13'2'' x 10'9'' | ||
| Second Level | Full Bathroom | 18'6'' x 10' | ||
| Second Level | 5pc Bathroom | 12'7'' x 8' | ||
| Basement | Recreation Room | 30'8'' x 16'1'' | ||
| Basement | Bedroom | 14'3'' x 12'0'' | ||
| Basement | Den | 14'1'' x 15'5'' | ||
| Basement | 3pc Bathroom | 5'8'' x 9'6'' | ||
| Basement | Utility Room | 9'7'' x 13'9'' | ||
| Main Level | Office | 9'11'' x 9'2'' | ||
| Main Level | Dining Room | 12'10'' x 11'5'' | ||
| Main Level | Kitchen | 16'11'' x 15'7'' | ||
| Main Level | Foyer | 8'9'' x 7'8'' | ||
| Main Level | Living Room | 14'6'' x 16'11'' | ||
| Main Level | Laundry Room | 10'1'' x 10'6'' | ||
| Main Level | 2pc Bathroom | Measurements not available |
https://www.realtor.ca/real-estate/28315512/320-deerfoot-trail-waterloo
Contact Us
Contact us for more information
Yong Chan Jang
Salesperson
kimjang.ca/
480 Eglinton Avenue West
Mississauga, Ontario L5R 0G2
(905) 565-9200
(905) 565-6677
www.rightathomerealty.com/

