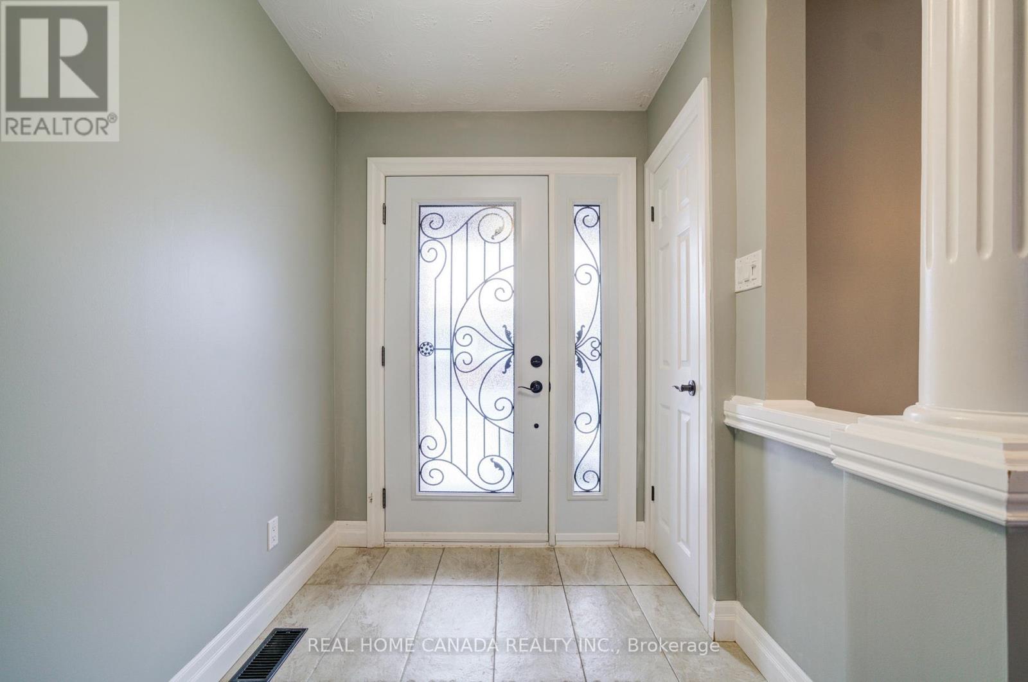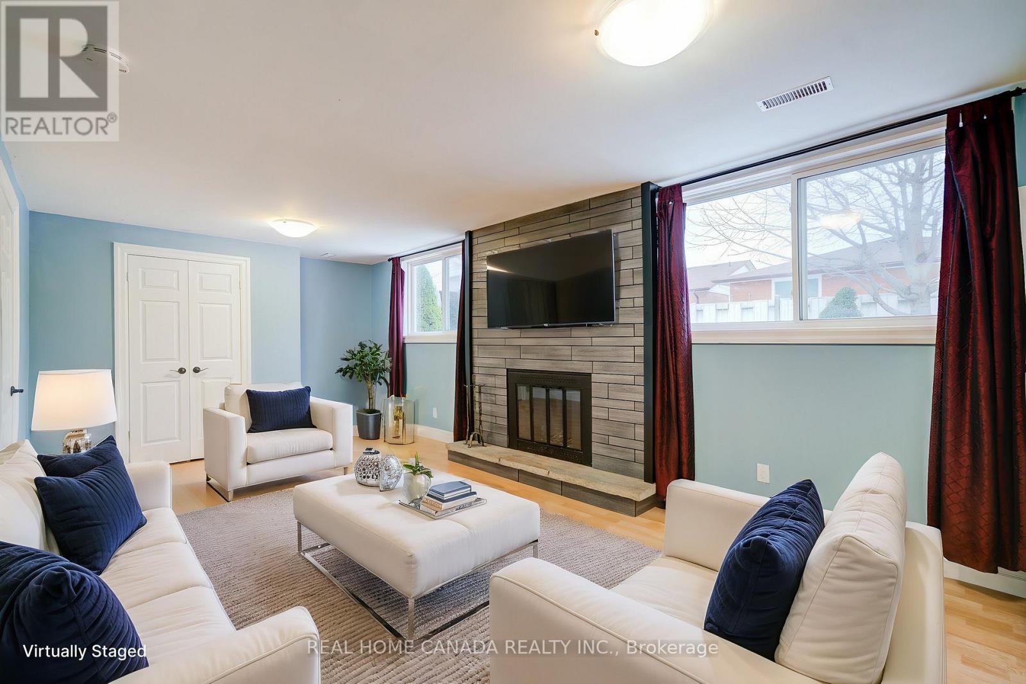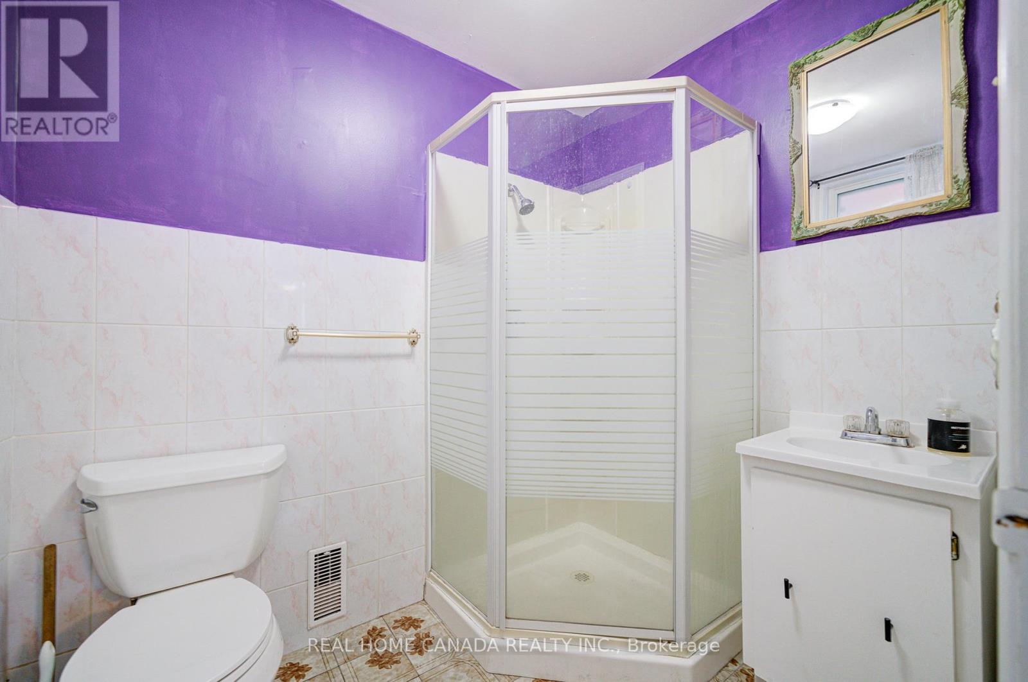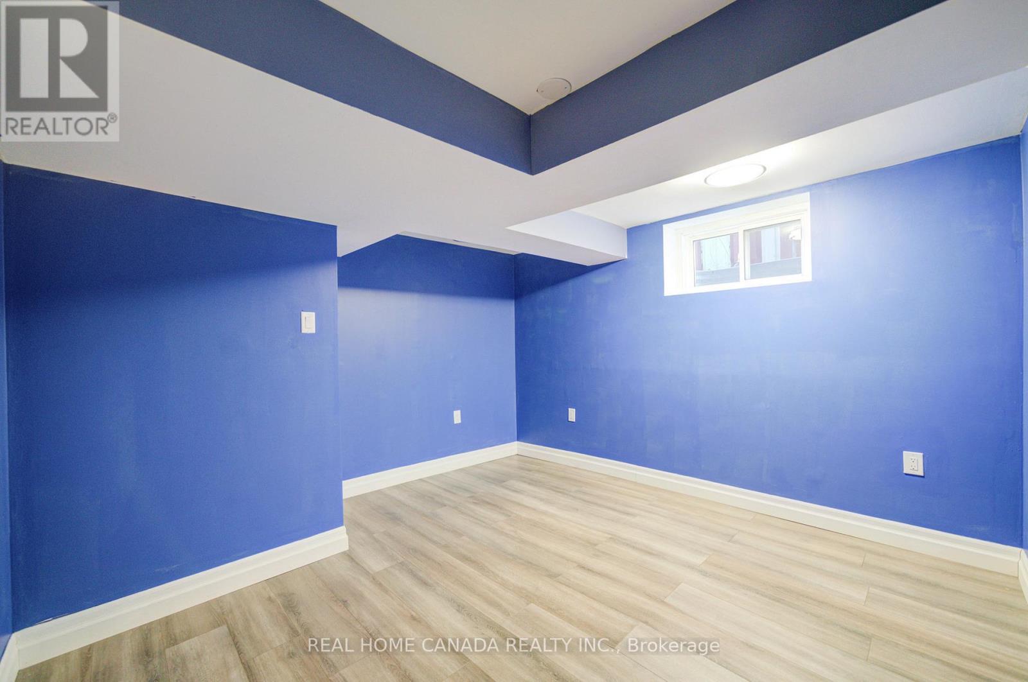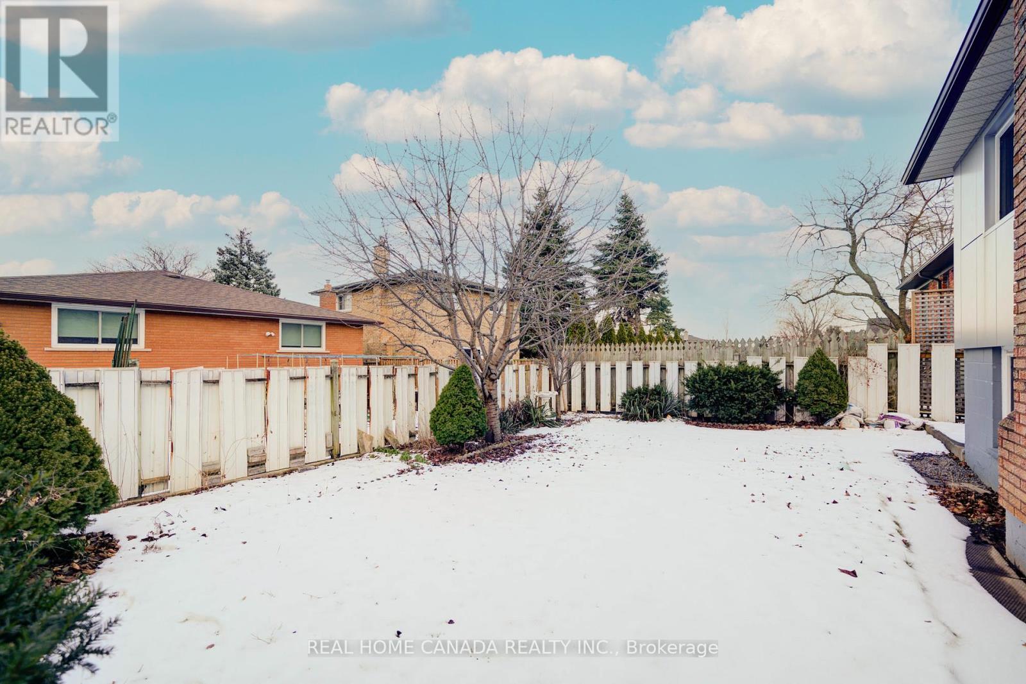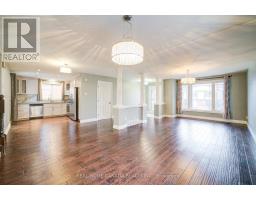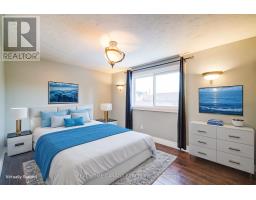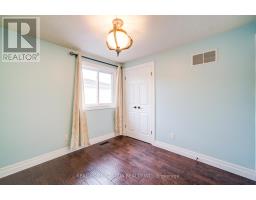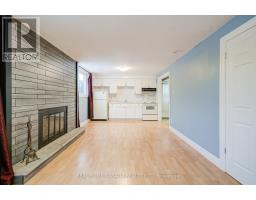320 Highridge Avenue Hamilton, Ontario L8E 3W4
$869,900
Beautiful 4 Level Backsplit With Approx. 2540 Sq Ft Of Living Space In Quiet And Family Friendly Neighborhood. This Home Offers Ample Living Space Throughout, Including 6 Total Bedrooms. Poured Large Porch And Upgraded Front Door Brings You Into An Eye-Catching Open Concept Living/ Dining On Main Floor. Eat-In Kitchen With Extended Cabinets, Quartz Countertops, Ss Appliances & Walk-Out From Kitchen To Backyard. Completely Separate Entrance To Lower Level Which Could Be A Great Space For Your In-laws Or Possible Investment And Offers 2nd Kitchen, Large Family Room, Bedroom, Full Bathroom, Spacious Laundry Room And Plenty of Storage Space. Fully Finished Basement With 2 Extra Spacious Bedrooms. Fully Fenced Backyard. Extended Poured Concrete Driveway Accommodates Four Extra Parking. Newer Roof(2021). Matured Fruit Trees In Front And Back Yard. Excellent Convenient Location. Close To Shopping Plazas, Community Centre, Library, Parks, Trails & All Major Amenities. (id:50886)
Property Details
| MLS® Number | X11957531 |
| Property Type | Single Family |
| Community Name | Riverdale |
| Features | Carpet Free |
| Parking Space Total | 5 |
Building
| Bathroom Total | 2 |
| Bedrooms Above Ground | 4 |
| Bedrooms Below Ground | 2 |
| Bedrooms Total | 6 |
| Appliances | Dishwasher, Dryer, Range, Refrigerator, Stove, Washer, Window Coverings |
| Basement Development | Finished |
| Basement Features | Separate Entrance |
| Basement Type | N/a (finished) |
| Construction Style Attachment | Detached |
| Construction Style Split Level | Backsplit |
| Cooling Type | Central Air Conditioning |
| Exterior Finish | Brick, Steel |
| Fireplace Present | Yes |
| Fireplace Type | Roughed In |
| Flooring Type | Hardwood, Laminate |
| Foundation Type | Unknown |
| Heating Fuel | Natural Gas |
| Heating Type | Forced Air |
| Size Interior | 1,500 - 2,000 Ft2 |
| Type | House |
| Utility Water | Municipal Water |
Parking
| Garage |
Land
| Acreage | No |
| Sewer | Sanitary Sewer |
| Size Depth | 100 Ft ,2 In |
| Size Frontage | 40 Ft ,1 In |
| Size Irregular | 40.1 X 100.2 Ft |
| Size Total Text | 40.1 X 100.2 Ft |
Rooms
| Level | Type | Length | Width | Dimensions |
|---|---|---|---|---|
| Basement | Bedroom | 3.63 m | 3.55 m | 3.63 m x 3.55 m |
| Basement | Laundry Room | 4.07 m | 2.91 m | 4.07 m x 2.91 m |
| Basement | Bedroom | 5.26 m | 4.7 m | 5.26 m x 4.7 m |
| Lower Level | Family Room | 4.5 m | 3.4 m | 4.5 m x 3.4 m |
| Lower Level | Kitchen | 3.4 m | 2.5 m | 3.4 m x 2.5 m |
| Lower Level | Bedroom 4 | 3.32 m | 2.65 m | 3.32 m x 2.65 m |
| Main Level | Living Room | 5.62 m | 4.8 m | 5.62 m x 4.8 m |
| Main Level | Dining Room | 5.62 m | 3 m | 5.62 m x 3 m |
| Main Level | Kitchen | 3.47 m | 3.14 m | 3.47 m x 3.14 m |
| Upper Level | Primary Bedroom | 4 m | 3.67 m | 4 m x 3.67 m |
| Upper Level | Bedroom 2 | 3.95 m | 3.32 m | 3.95 m x 3.32 m |
| Upper Level | Bedroom 3 | 2.85 m | 2.73 m | 2.85 m x 2.73 m |
https://www.realtor.ca/real-estate/27880784/320-highridge-avenue-hamilton-riverdale-riverdale
Contact Us
Contact us for more information
Sylvia Li
Salesperson
29-1100 Central Parkway W 2nd Flr
Mississauga, Ontario L5C 4E5
(647) 772-8558
(888) 647-0565



