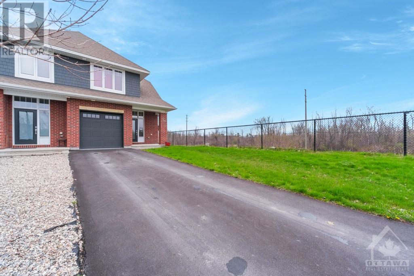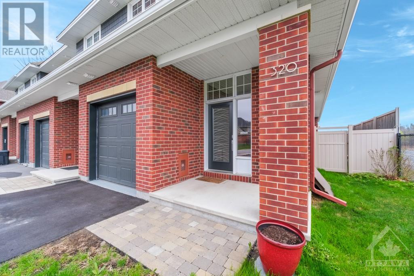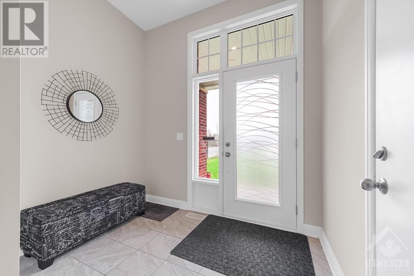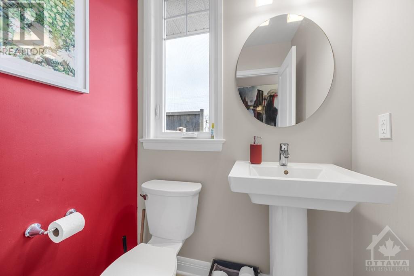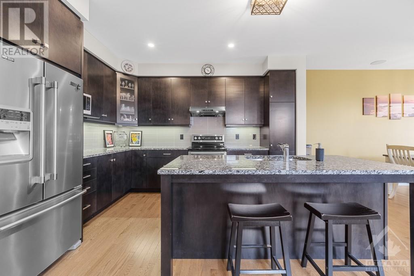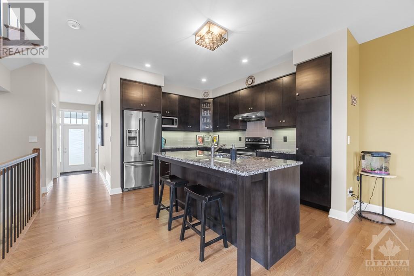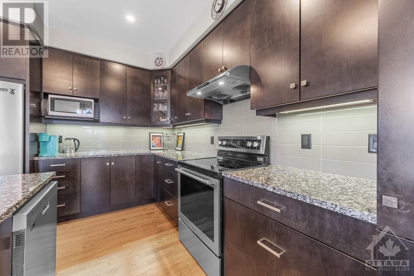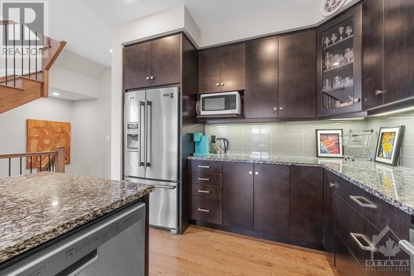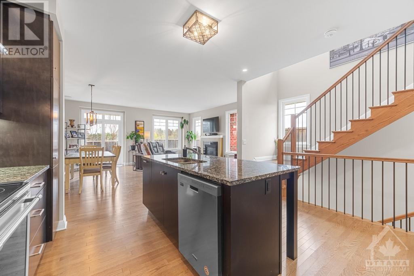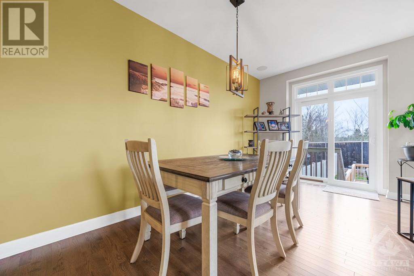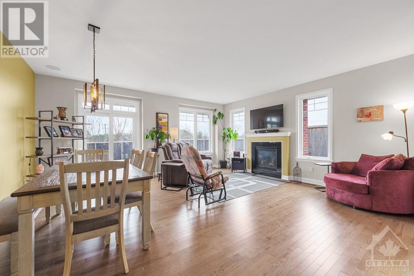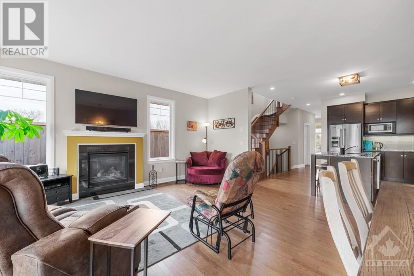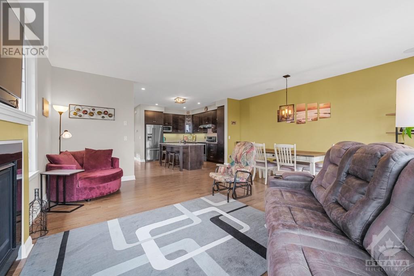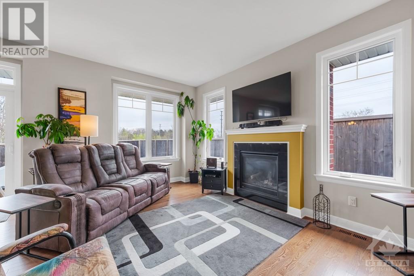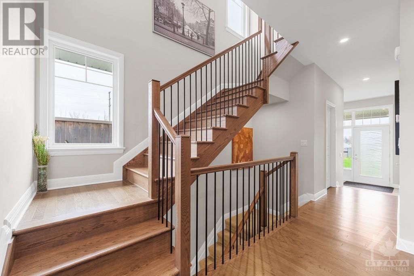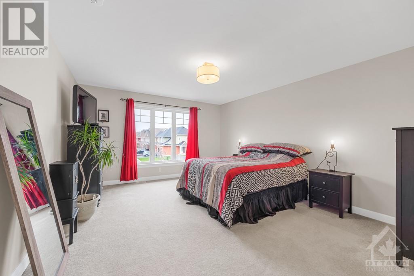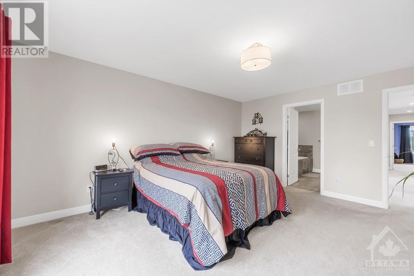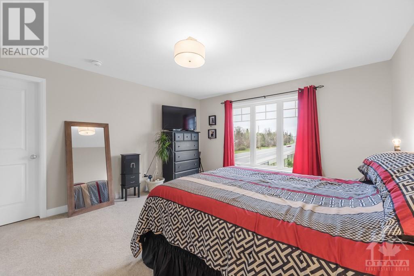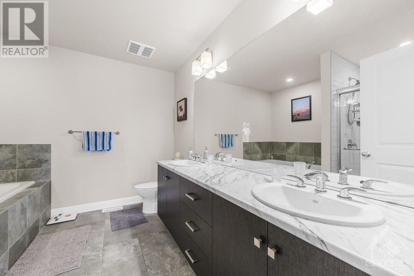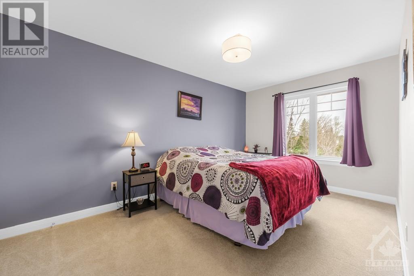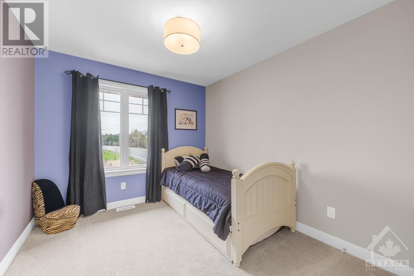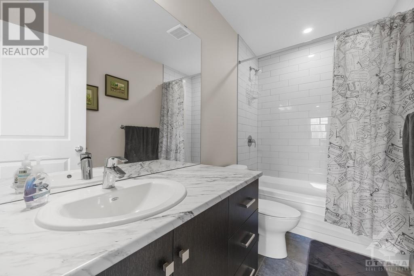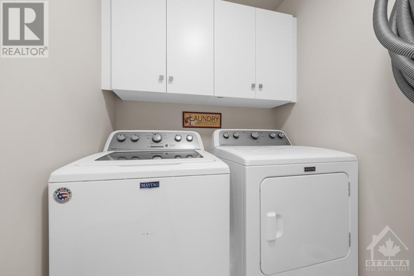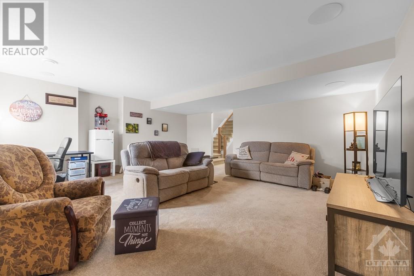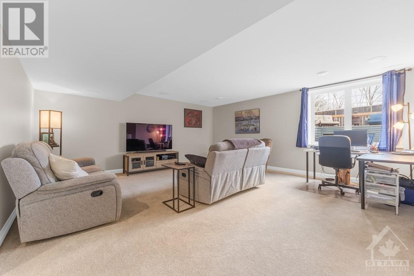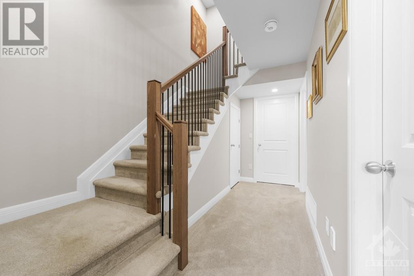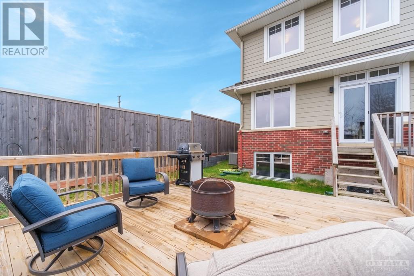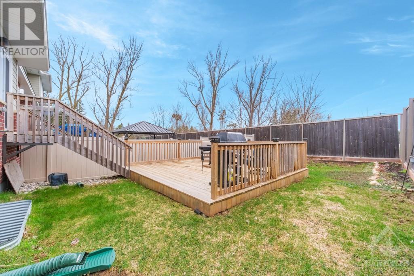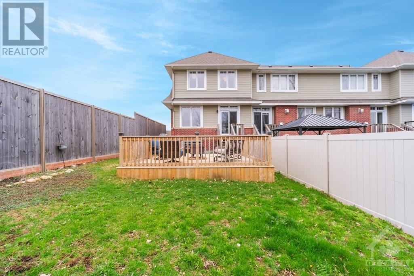320 Kilspindie Ridge Ottawa, Ontario K2J 6A4
$742,900
At 2250 square feet, this end unit home showcases the vast living space this model offers. The backyard features an oversized wooden deck that invites the afternoon sun and has no rear neighbors. The large kitchen includes an informal dining area with bar stools at the island, while the open great room creates plenty of space for a more formal dinner table. The finished basement showcases the versatility for a second living space and theatre area with surround sound speakers. Upstairs, there are three bedrooms, the Master includes a walk-in closet. The two remaining bedrooms at the back are particularly spacious and can accommodate queen-sized beds. Built in 2019, situated in Stonebridge, close to schools, grocery stores, parks, shopping centers. Upgrades include: Kitchen longer island, added pantry, dustpan vacuum inlet under sink, Pull-out Storage for Trash & Recycling in the kitchen, Ensuite washroom upgraded two sinks, central vacuum installed, surround sound speakers. (id:50886)
Open House
This property has open houses!
2:00 pm
Ends at:4:00 pm
Property Details
| MLS® Number | 1388607 |
| Property Type | Single Family |
| Neigbourhood | Stonebridge/Barrhaven |
| AmenitiesNearBy | Golf Nearby, Shopping |
| CommunityFeatures | Family Oriented, School Bus |
| ParkingSpaceTotal | 2 |
| Structure | Deck |
Building
| BathroomTotal | 3 |
| BedroomsAboveGround | 3 |
| BedroomsTotal | 3 |
| Appliances | Refrigerator, Dishwasher, Dryer, Hood Fan, Stove, Washer |
| BasementDevelopment | Finished |
| BasementType | Full (finished) |
| ConstructedDate | 2019 |
| CoolingType | Central Air Conditioning |
| ExteriorFinish | Aluminum Siding, Brick |
| FireplacePresent | Yes |
| FireplaceTotal | 1 |
| FlooringType | Wall-to-wall Carpet, Hardwood, Tile |
| FoundationType | Poured Concrete |
| HalfBathTotal | 1 |
| HeatingFuel | Natural Gas |
| HeatingType | Forced Air |
| StoriesTotal | 2 |
| Type | Row / Townhouse |
| UtilityWater | Municipal Water |
Parking
| Attached Garage |
Land
| Acreage | No |
| FenceType | Fenced Yard |
| LandAmenities | Golf Nearby, Shopping |
| Sewer | Municipal Sewage System |
| SizeDepth | 124 Ft |
| SizeFrontage | 28 Ft ,3 In |
| SizeIrregular | 28.28 Ft X 124.03 Ft |
| SizeTotalText | 28.28 Ft X 124.03 Ft |
| ZoningDescription | Residential |
Rooms
| Level | Type | Length | Width | Dimensions |
|---|---|---|---|---|
| Second Level | Primary Bedroom | 13'4" x 15'11" | ||
| Second Level | Bedroom | 9'5" x 15'2" | ||
| Second Level | Bedroom | 9'5" x 10'5" | ||
| Second Level | 5pc Ensuite Bath | Measurements not available | ||
| Second Level | Full Bathroom | Measurements not available | ||
| Second Level | Other | Measurements not available | ||
| Basement | Recreation Room | 18'7" x 17'11" | ||
| Main Level | Living Room | 19'2" x 17'7" | ||
| Main Level | Kitchen | 10'5" x 11'9" | ||
| Main Level | Partial Bathroom | Measurements not available |
Utilities
| Fully serviced | Available |
https://www.realtor.ca/real-estate/26862604/320-kilspindie-ridge-ottawa-stonebridgebarrhaven
Interested?
Contact us for more information
Jeffrey Usher
Broker of Record
48 Cinnabar Way
Ottawa, Ontario K2S 1Y6

