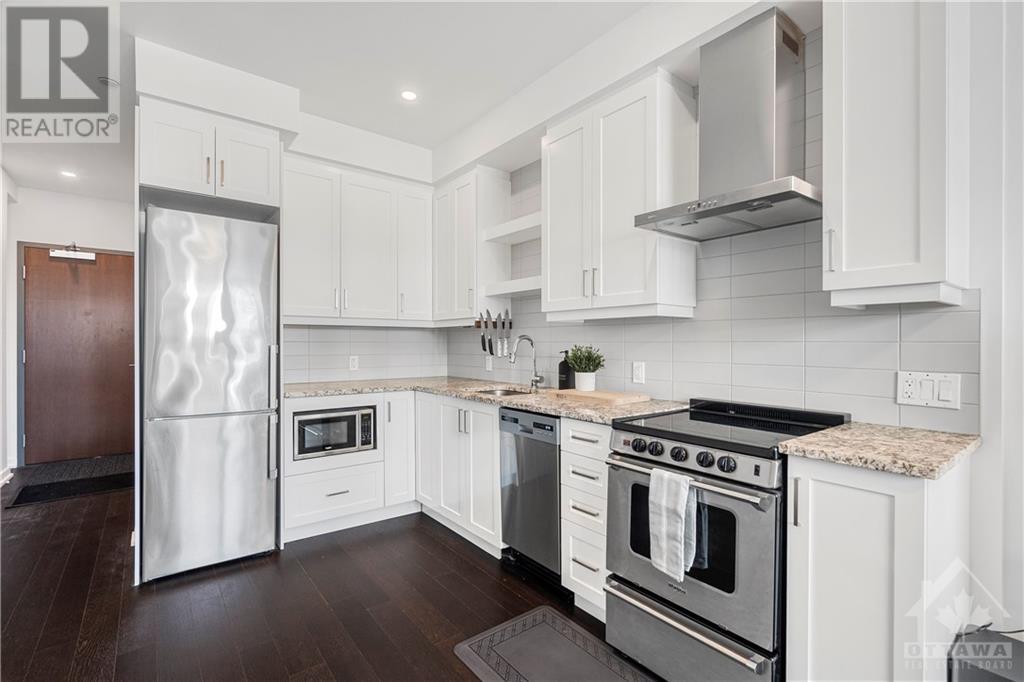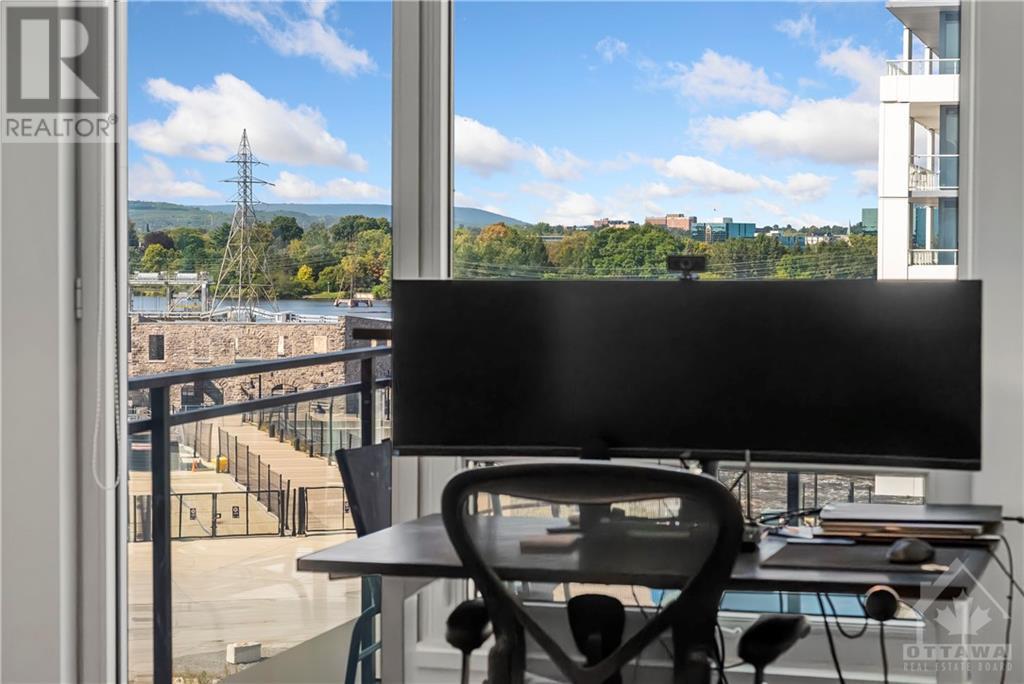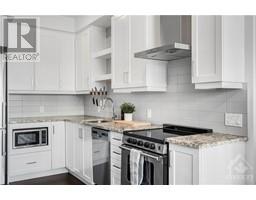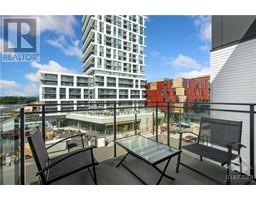320 Miwate Private Unit#506 Ottawa, Ontario K1R 0E1
$2,100 Monthly
Discover unparalleled waterfront living with this charming 1 bed, 1 bath condo overlooking the Ottawa River. Spanning 557 sq ft, this unit offers a bright and spacious layout with an open concept living area and a 50 sq ft balcony that showcases breathtaking waterfall views. The kitchen is outfitted with sleek stainless steel appliances, while the entry features a convenient closet. The bedroom is generously sized, and the Jack & Jill bathroom adds to the functionality of the space. In-unit laundry and additional storage locker enhances convenience. Located steps away from parks, extensive bike paths, Pimisi LRT station, Place du Portage, and Terrasses de la Chaudière, this home is ideally situated for urban conveniences. Embrace the carbon-neutral community, celebrated for its planning excellence with awards like the ISOCARP Grand Prize in 2017. Enjoy amenities such as a gym, bike/pet wash station, reading loft, and bike storage. This is more than just a home—it's a lifestyle. (id:50886)
Property Details
| MLS® Number | 1411797 |
| Property Type | Single Family |
| Neigbourhood | Zibi |
| AmenitiesNearBy | Public Transit, Recreation Nearby, Shopping, Water Nearby |
| Features | Park Setting, Elevator |
| ParkingSpaceTotal | 1 |
| ViewType | River View |
| WaterFrontType | Waterfront |
Building
| BathroomTotal | 1 |
| BedroomsAboveGround | 1 |
| BedroomsTotal | 1 |
| Amenities | Laundry - In Suite, Exercise Centre |
| Appliances | Refrigerator, Dishwasher, Dryer, Hood Fan, Microwave, Stove, Washer, Blinds |
| BasementDevelopment | Not Applicable |
| BasementType | None (not Applicable) |
| ConstructedDate | 2020 |
| CoolingType | Heat Pump |
| ExteriorFinish | Brick, Siding |
| FlooringType | Hardwood, Tile |
| HeatingFuel | Electric |
| HeatingType | Heat Pump |
| StoriesTotal | 1 |
| Type | Apartment |
| UtilityWater | Municipal Water |
Parking
| Underground |
Land
| Acreage | No |
| LandAmenities | Public Transit, Recreation Nearby, Shopping, Water Nearby |
| Sewer | Municipal Sewage System |
| SizeIrregular | * Ft X * Ft |
| SizeTotalText | * Ft X * Ft |
| ZoningDescription | Residential |
Rooms
| Level | Type | Length | Width | Dimensions |
|---|---|---|---|---|
| Main Level | Kitchen | 10'4" x 6'0" | ||
| Main Level | Living Room/dining Room | 10'5" x 5'10" | ||
| Main Level | Primary Bedroom | 9'0" x 10'9" | ||
| Main Level | 3pc Ensuite Bath | 8'0" x 9'1" |
https://www.realtor.ca/real-estate/27410854/320-miwate-private-unit506-ottawa-zibi
Interested?
Contact us for more information
Thomas Desjardins
Salesperson
5536 Manotick Main St
Manotick, Ontario K4M 1A7























































