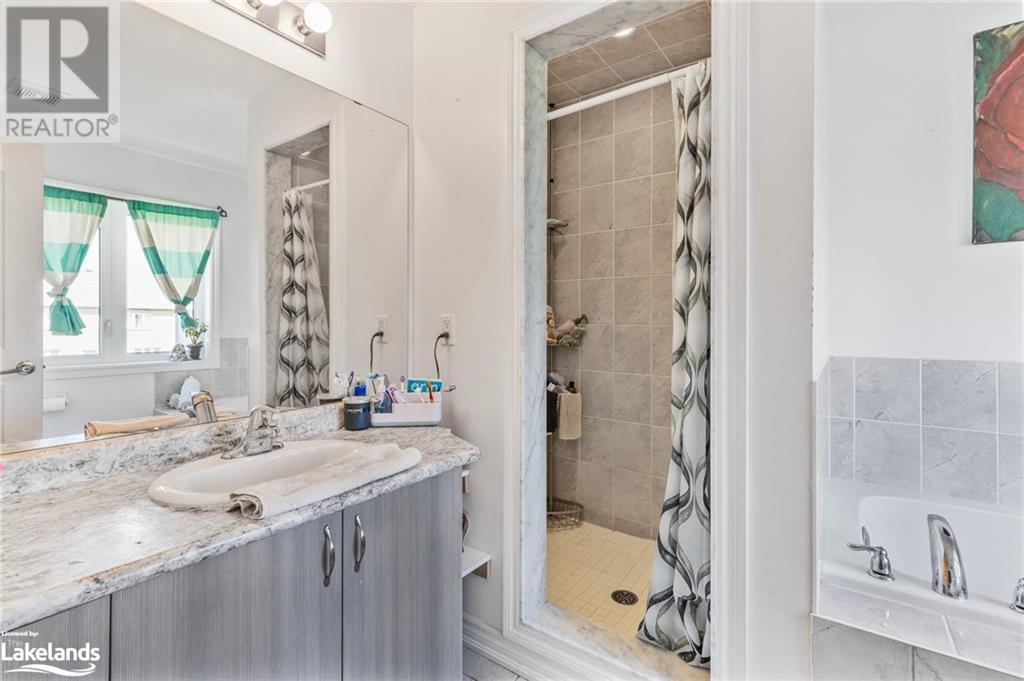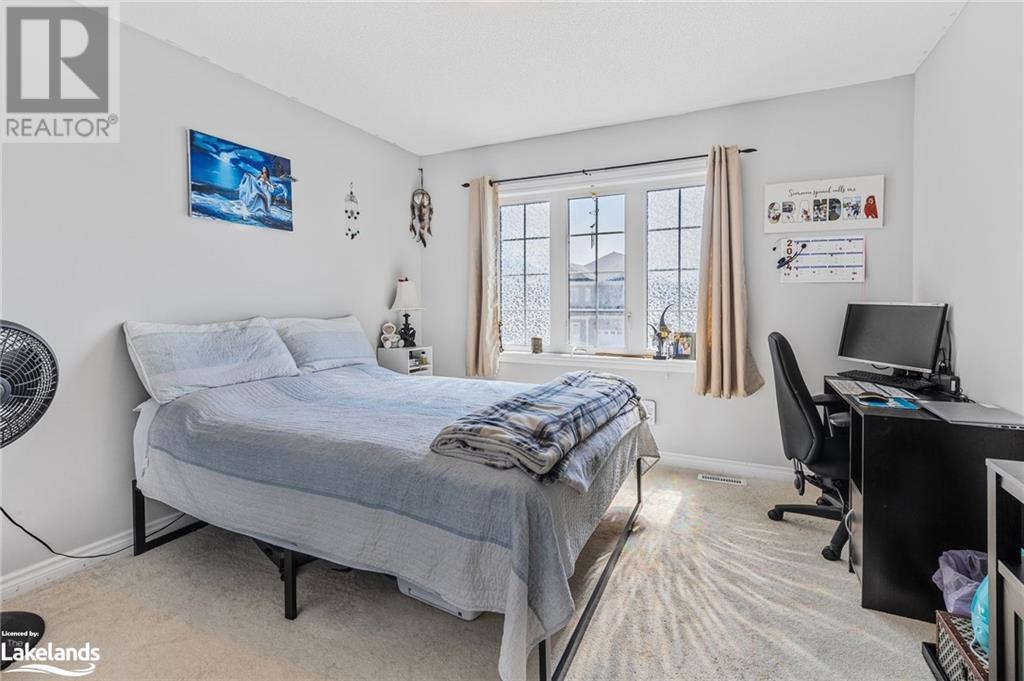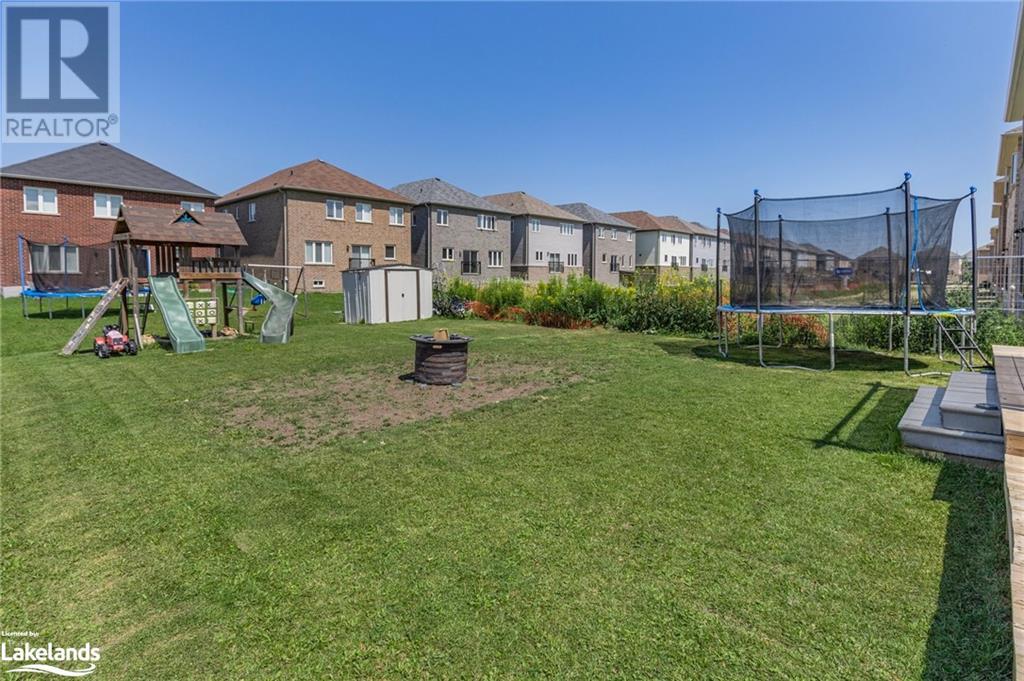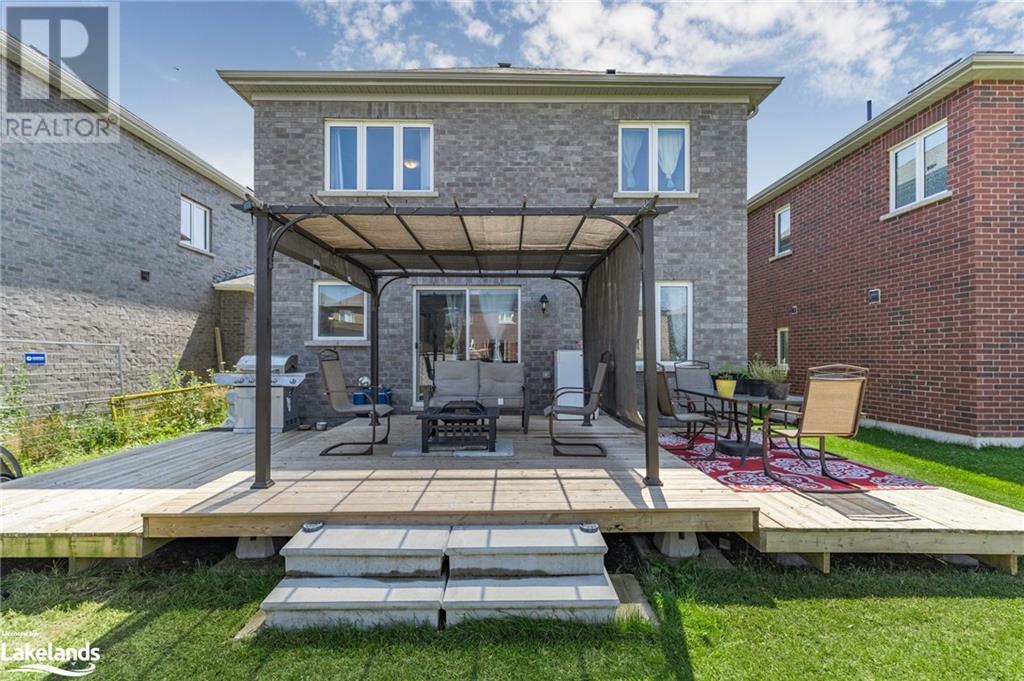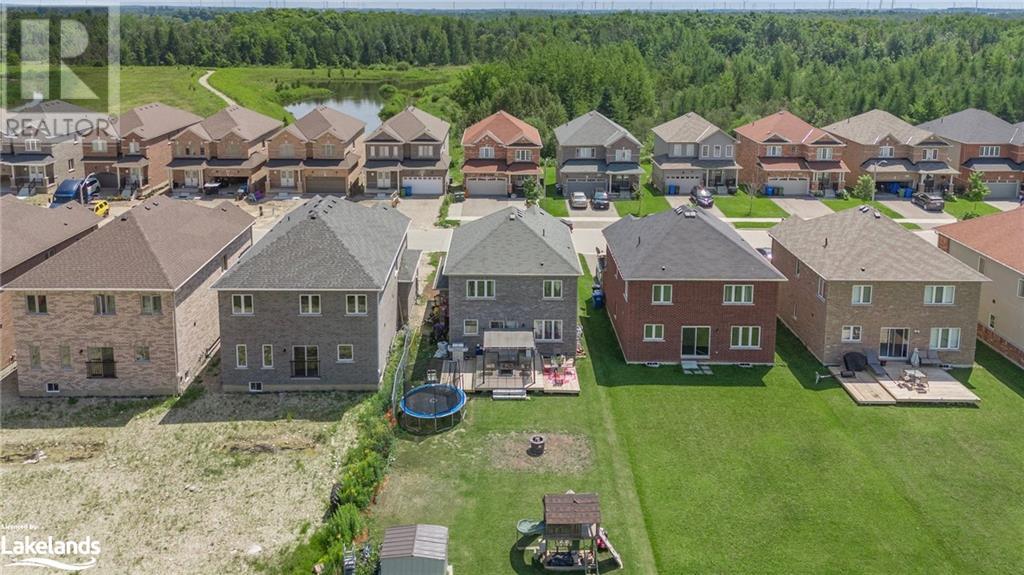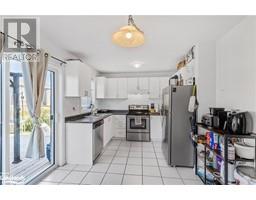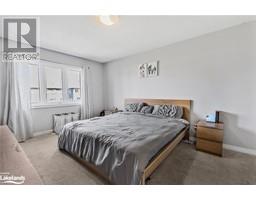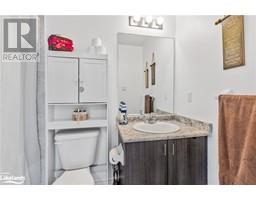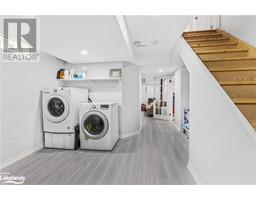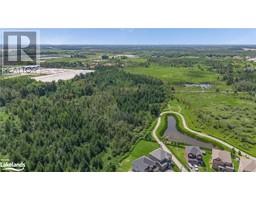320 Moody Drive Dundalk, Ontario N0C 1B0
$699,900
Welcome to 320 Moody Street, nestled in the desirable Edgewood Greens community in the heart of Dundalk. This stunning all-brick, two-story home features a generous 2,000+ square feet of finished living space, including a fully finished basement. The home boasts three spacious bedrooms, three bathrooms, and a modern open floor plan with elegant laminate flooring throughout the main level. Situated on a large lot, it also includes a two-car garage. With new developments emerging in the area, this is a prime opportunity to invest before prices rise. Ideally located for commuters, it's just an hour's drive from Brampton, Mississauga, and Toronto—offering a peaceful retreat from the hustle and bustle of the city while remaining conveniently close. Don’t miss out on this exceptional find! (id:50886)
Property Details
| MLS® Number | 40628860 |
| Property Type | Single Family |
| AmenitiesNearBy | Place Of Worship, Playground, Schools |
| CommunicationType | High Speed Internet |
| CommunityFeatures | Quiet Area, Community Centre, School Bus |
| EquipmentType | Water Heater |
| Features | Paved Driveway, Sump Pump |
| ParkingSpaceTotal | 6 |
| RentalEquipmentType | Water Heater |
| Structure | Porch |
Building
| BathroomTotal | 3 |
| BedroomsAboveGround | 3 |
| BedroomsTotal | 3 |
| Appliances | Dishwasher, Dryer, Refrigerator, Stove, Washer, Window Coverings |
| ArchitecturalStyle | 2 Level |
| BasementDevelopment | Finished |
| BasementType | Full (finished) |
| ConstructedDate | 2017 |
| ConstructionStyleAttachment | Detached |
| CoolingType | Central Air Conditioning |
| ExteriorFinish | Brick |
| FoundationType | Poured Concrete |
| HalfBathTotal | 1 |
| HeatingFuel | Natural Gas |
| HeatingType | Forced Air |
| StoriesTotal | 2 |
| SizeInterior | 2154.86 Sqft |
| Type | House |
| UtilityWater | Municipal Water |
Parking
| Attached Garage |
Land
| AccessType | Road Access |
| Acreage | No |
| LandAmenities | Place Of Worship, Playground, Schools |
| Sewer | Municipal Sewage System |
| SizeDepth | 131 Ft |
| SizeFrontage | 41 Ft |
| SizeIrregular | 0.123 |
| SizeTotal | 0.123 Ac|under 1/2 Acre |
| SizeTotalText | 0.123 Ac|under 1/2 Acre |
| ZoningDescription | R1-h |
Rooms
| Level | Type | Length | Width | Dimensions |
|---|---|---|---|---|
| Second Level | 4pc Bathroom | Measurements not available | ||
| Second Level | Bedroom | 14'5'' x 9'4'' | ||
| Second Level | Bedroom | 14'7'' x 11'5'' | ||
| Second Level | 4pc Bathroom | Measurements not available | ||
| Second Level | Primary Bedroom | 15'6'' x 16'7'' | ||
| Basement | Laundry Room | 14'8'' x 12'6'' | ||
| Basement | Recreation Room | 16'11'' x 11'1'' | ||
| Basement | Gym | 16'5'' x 13'1'' | ||
| Main Level | 2pc Bathroom | Measurements not available | ||
| Main Level | Kitchen | 9'10'' x 14'6'' | ||
| Main Level | Living Room | 13'6'' x 10'0'' | ||
| Main Level | Dining Room | 13'10'' x 9'7'' |
Utilities
| Cable | Available |
| Electricity | Available |
| Natural Gas | Available |
| Telephone | Available |
https://www.realtor.ca/real-estate/27246813/320-moody-drive-dundalk
Interested?
Contact us for more information
Matt Stuart
Salesperson
1b Market Lane Unit 2
Wasaga Beach, Ontario L9Z 0B6
Daniel Pitocco
Salesperson
1b Market Lane Unit 2
Wasaga Beach, Ontario L9Z 0B6





















