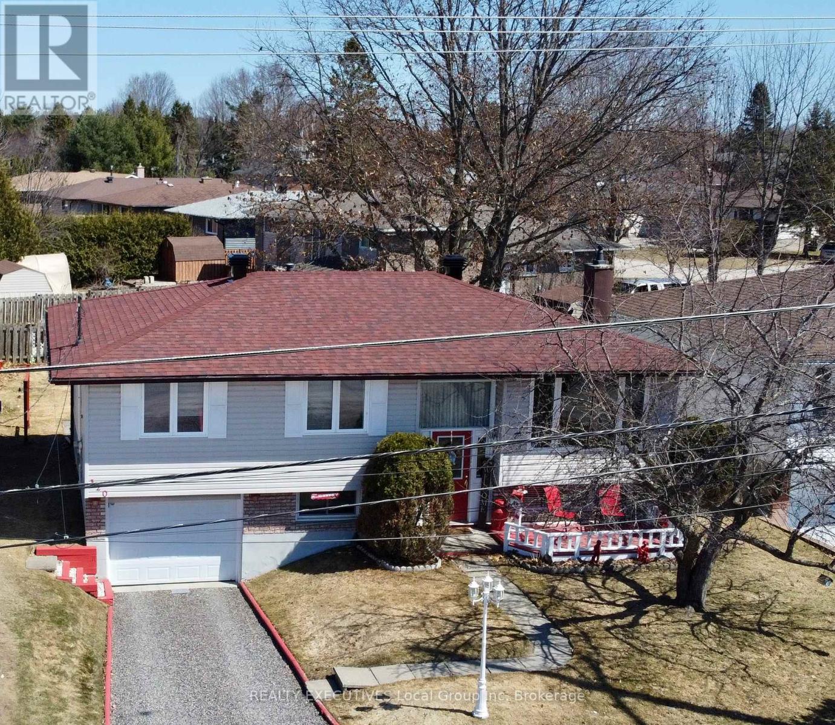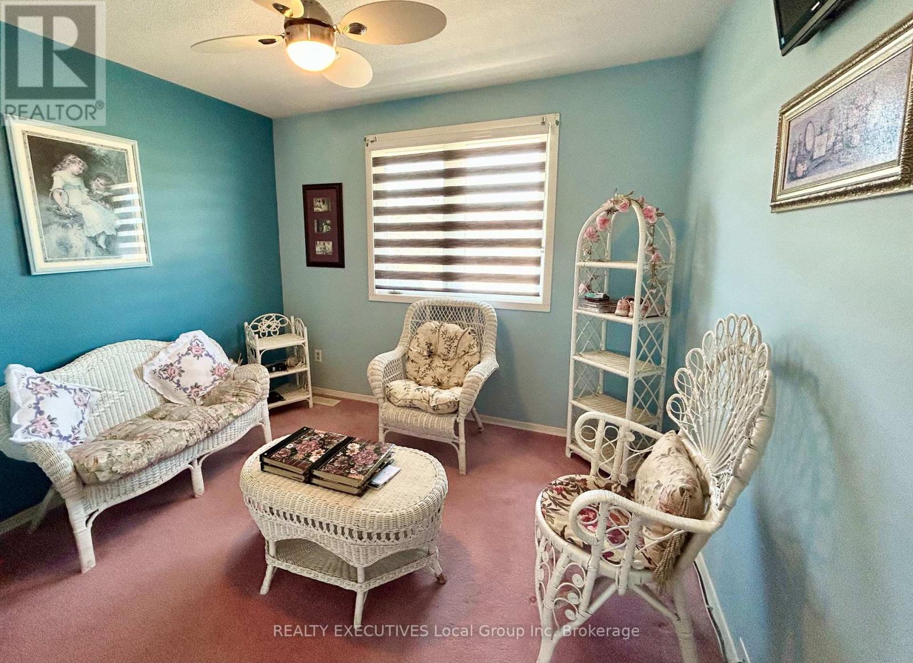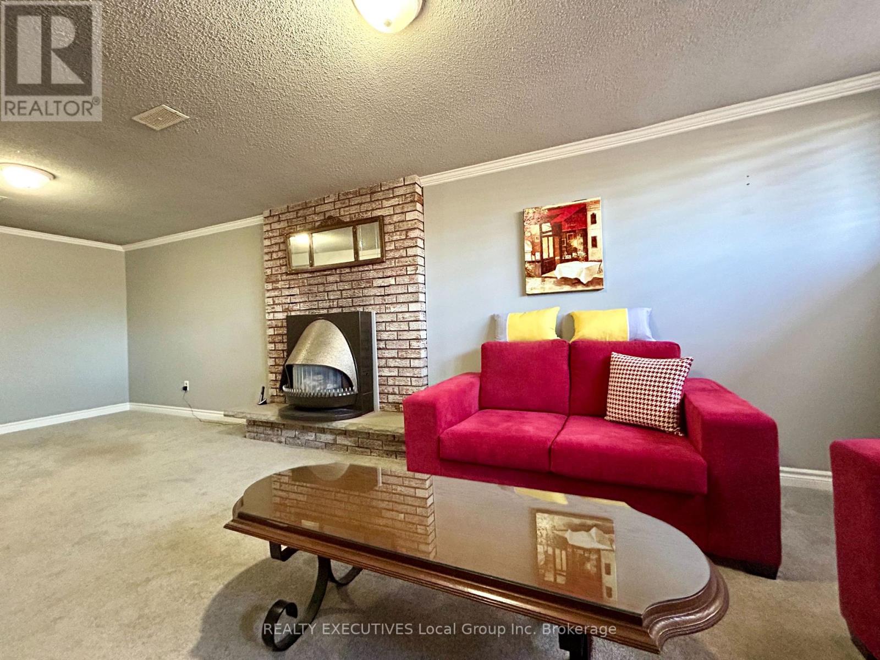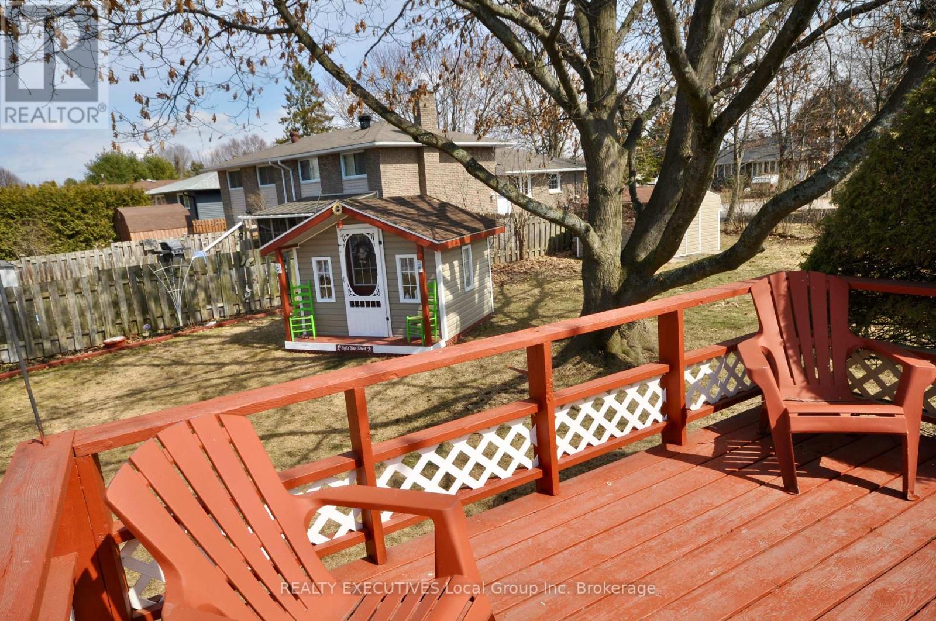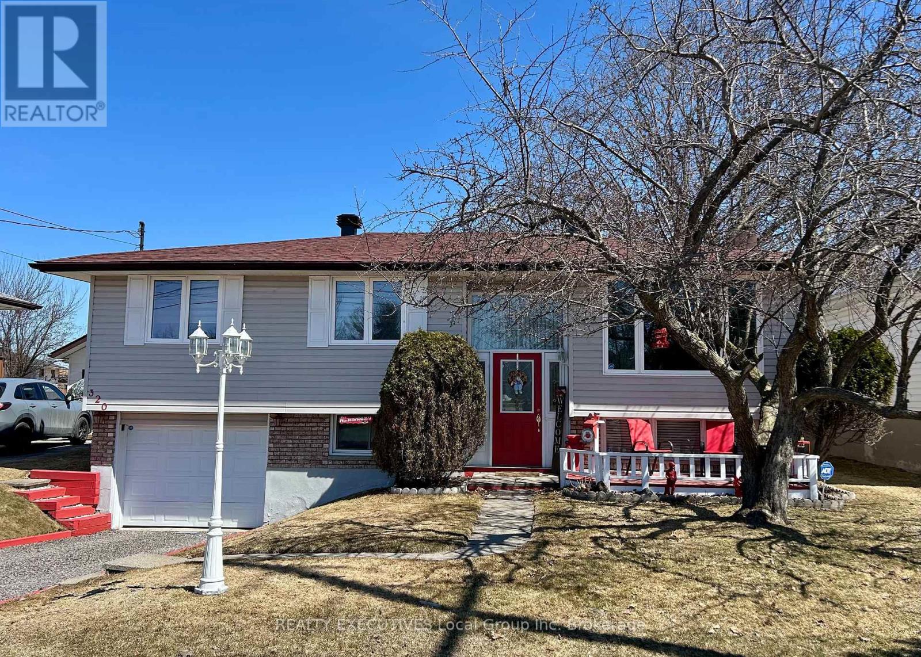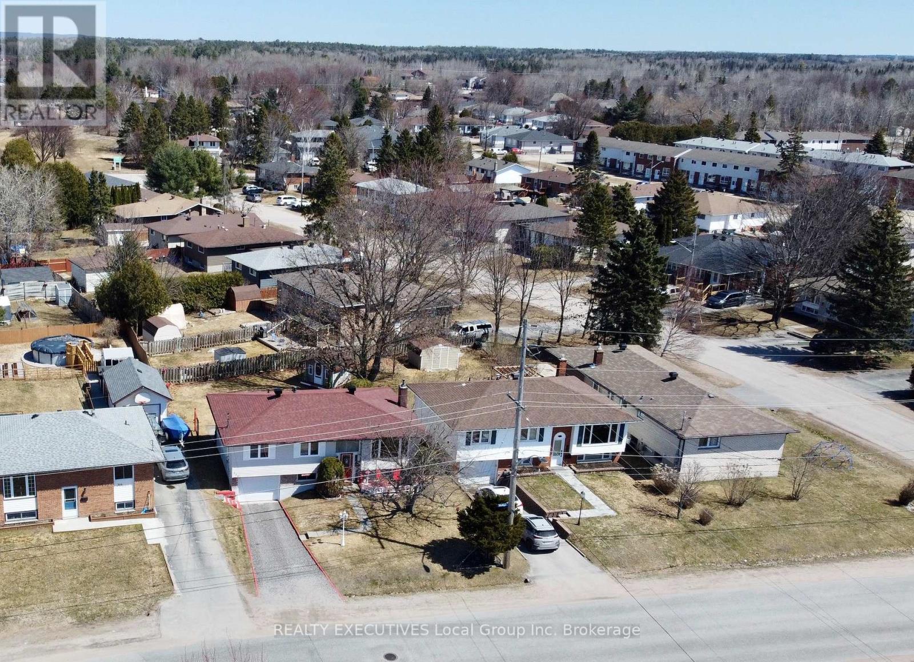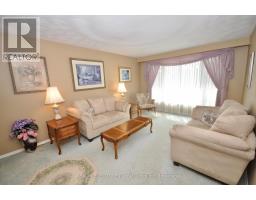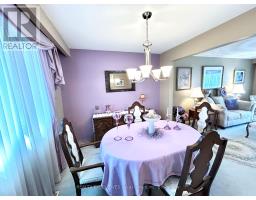320 Mulligan Street North Bay, Ontario P1A 3L6
$429,900
Charming 4-Bedroom Bungalow in Family-Friendly Neighbourhood, Step into a bright, main level with three spacious bedrooms, a full bathroom, and a cozy living area perfect for everyday living or entertaining. The finished lower level includes a fourth bedroom, a family/rec room, and a 2-piece bath ideal for guests, teens, or a home office. Outside, enjoy the backyard oasis featuring a large deck and a She Shed, great for hobbies or relaxation. The attached garage and ample driveway parking add everyday convenience.Located close to schools, parks, transit, and shopping. Don"t miss your chance to own this cozy bungalow in a great location! (id:50886)
Open House
This property has open houses!
12:00 pm
Ends at:1:30 pm
Property Details
| MLS® Number | X12098058 |
| Property Type | Single Family |
| Community Name | Ferris |
| Features | Level |
| Parking Space Total | 3 |
Building
| Bathroom Total | 2 |
| Bedrooms Above Ground | 4 |
| Bedrooms Total | 4 |
| Amenities | Fireplace(s) |
| Appliances | Water Heater, Dryer, Freezer, Stove, Washer, Refrigerator |
| Architectural Style | Bungalow |
| Basement Development | Finished |
| Basement Features | Walk Out |
| Basement Type | N/a (finished) |
| Construction Style Attachment | Detached |
| Cooling Type | Central Air Conditioning |
| Exterior Finish | Vinyl Siding, Brick Veneer |
| Fireplace Present | Yes |
| Fireplace Total | 1 |
| Foundation Type | Block |
| Half Bath Total | 1 |
| Heating Fuel | Natural Gas |
| Heating Type | Forced Air |
| Stories Total | 1 |
| Size Interior | 1,100 - 1,500 Ft2 |
| Type | House |
| Utility Water | Municipal Water |
Parking
| Attached Garage | |
| Garage |
Land
| Acreage | No |
| Sewer | Sanitary Sewer |
| Size Depth | 106 Ft ,10 In |
| Size Frontage | 50 Ft |
| Size Irregular | 50 X 106.9 Ft |
| Size Total Text | 50 X 106.9 Ft |
Rooms
| Level | Type | Length | Width | Dimensions |
|---|---|---|---|---|
| Lower Level | Bathroom | 1.74 m | 1.22 m | 1.74 m x 1.22 m |
| Lower Level | Family Room | 7.04 m | 3.41 m | 7.04 m x 3.41 m |
| Lower Level | Bedroom 4 | 3.41 m | 2.83 m | 3.41 m x 2.83 m |
| Lower Level | Utility Room | 3.96 m | 2.6 m | 3.96 m x 2.6 m |
| Main Level | Living Room | 3.63 m | 5.06 m | 3.63 m x 5.06 m |
| Main Level | Dining Room | 3.14 m | 2.87 m | 3.14 m x 2.87 m |
| Main Level | Kitchen | 3.62 m | 2.9 m | 3.62 m x 2.9 m |
| Main Level | Primary Bedroom | 3.72 m | 3.35 m | 3.72 m x 3.35 m |
| Main Level | Bedroom 2 | 3.14 m | 2.99 m | 3.14 m x 2.99 m |
| Main Level | Bedroom 3 | 3.35 m | 2.9 m | 3.35 m x 2.9 m |
| Main Level | Bathroom | 2.46 m | 1.74 m | 2.46 m x 1.74 m |
https://www.realtor.ca/real-estate/28201670/320-mulligan-street-north-bay-ferris-ferris
Contact Us
Contact us for more information
Steve Liddle
Broker
325 Main Street, West
North Bay, Ontario P1B 2T9
(705) 478-8588


