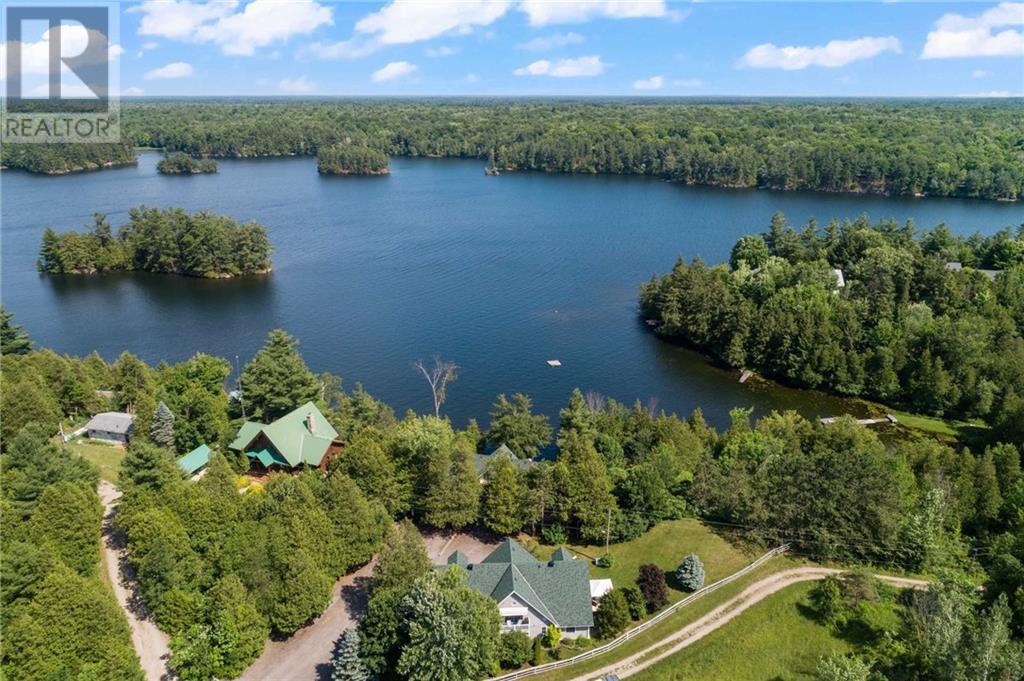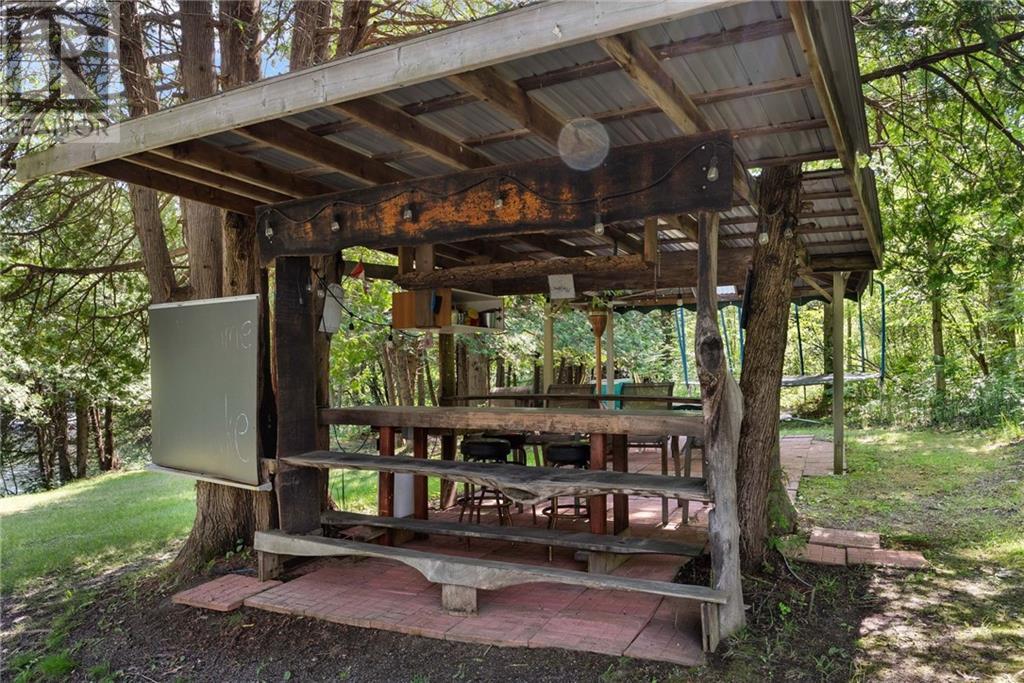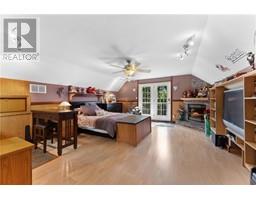320 Pike Lake - 12 Route Perth, Ontario K7H 3C5
$1,999,900
LIVE-WORK-PLAY! 3 Hrs from GTA/1 hr from Ottawa/Kingston! Incredible waterfront /w flat lot to 278' of clean waterfront. Property offers a home/garage/gym/games rm/office/apartment;4 season screen room at lake; swim raft, dock /w boat lift, tiki bar, storage sheds, maintenance free decking; Hot tub /w auto lift. The kitchen and dining room has full windows, 2 patio doors /w manual blinds, custom cabinets, granite ct, gas stove, double oven, dishwasher, coffee bar, chefs freezer/fridge, trash compactor. Dining room has built-in cabinets and woodstove. Living room has propane fp, stunning views with 3 patio doors /w auto blinds, and walnut built-in cabinets. Ground level also offers bedroom, office/bedroom, 3 piece washroom, laundry rm /w sink, cabinets and central vac. Upstairs offers front entry foyer, bedroom with gas fp, private deck, primary bedroom with deck, walk-in closet and 4 pc washroom. One bedrm. apartment has full kitchen, livingrm, W/D, 3pc bath & patio. (id:50886)
Property Details
| MLS® Number | 1399485 |
| Property Type | Single Family |
| Neigbourhood | Pike Lake |
| AmenitiesNearBy | Golf Nearby, Recreation Nearby, Shopping |
| CommunicationType | Internet Access |
| Features | Acreage, Flat Site, Balcony |
| ParkingSpaceTotal | 10 |
| StorageType | Storage Shed |
| Structure | Deck, Porch |
| WaterFrontType | Waterfront |
Building
| BathroomTotal | 2 |
| BedroomsAboveGround | 2 |
| BedroomsBelowGround | 2 |
| BedroomsTotal | 4 |
| Amenities | Exercise Centre |
| Appliances | Refrigerator, Oven - Built-in, Cooktop, Dishwasher, Dryer, Garburator, Microwave, Washer, Blinds |
| BasementDevelopment | Not Applicable |
| BasementType | None (not Applicable) |
| ConstructedDate | 2002 |
| ConstructionStyleAttachment | Detached |
| CoolingType | Central Air Conditioning |
| ExteriorFinish | Siding |
| FireplacePresent | Yes |
| FireplaceTotal | 4 |
| FlooringType | Laminate, Ceramic |
| FoundationType | None |
| HeatingFuel | Propane |
| HeatingType | Forced Air, Other |
| StoriesTotal | 2 |
| Type | House |
| UtilityWater | Drilled Well |
Parking
| Detached Garage | |
| Oversize | |
| Gravel |
Land
| Acreage | Yes |
| LandAmenities | Golf Nearby, Recreation Nearby, Shopping |
| Sewer | Septic System |
| SizeFrontage | 278 Ft |
| SizeIrregular | 1.3 |
| SizeTotal | 1.3 Ac |
| SizeTotalText | 1.3 Ac |
| ZoningDescription | Rw |
Rooms
| Level | Type | Length | Width | Dimensions |
|---|---|---|---|---|
| Second Level | Foyer | 14'10" x 11'10" | ||
| Second Level | Bedroom | 12'0" x 14'4" | ||
| Second Level | Bedroom | 20'9" x 12'9" | ||
| Second Level | 3pc Bathroom | 11'0" x 10'11" | ||
| Main Level | Bedroom | 10'0" x 8'9" | ||
| Main Level | Office | 9'3" x 6'10" | ||
| Main Level | 3pc Bathroom | 8'2" x 7'0" | ||
| Main Level | Kitchen | 20'0" x 12'3" | ||
| Main Level | Dining Room | 17'0" x 12'3" | ||
| Main Level | Living Room | 16'0" x 11'3" | ||
| Secondary Dwelling Unit | Other | Measurements not available | ||
| Secondary Dwelling Unit | Gym | Measurements not available | ||
| Secondary Dwelling Unit | Games Room | Measurements not available | ||
| Secondary Dwelling Unit | Office | Measurements not available |
https://www.realtor.ca/real-estate/27089942/320-pike-lake-12-route-perth-pike-lake
Interested?
Contact us for more information
Cathy Hay
Broker
506 Main St
Winchester, Ontario K0C 2K0





























































