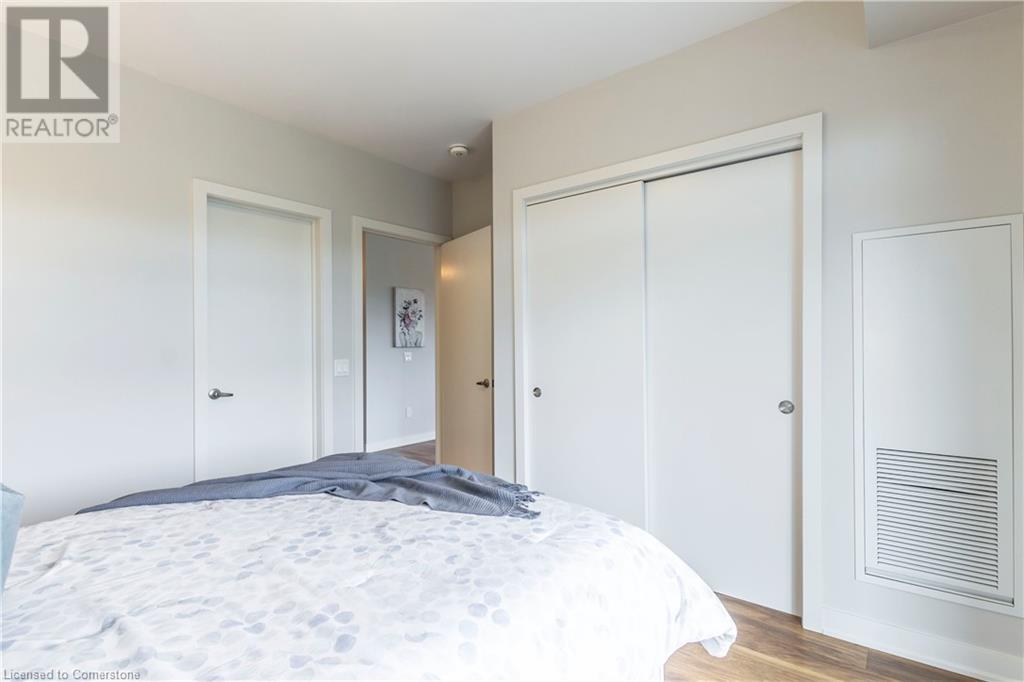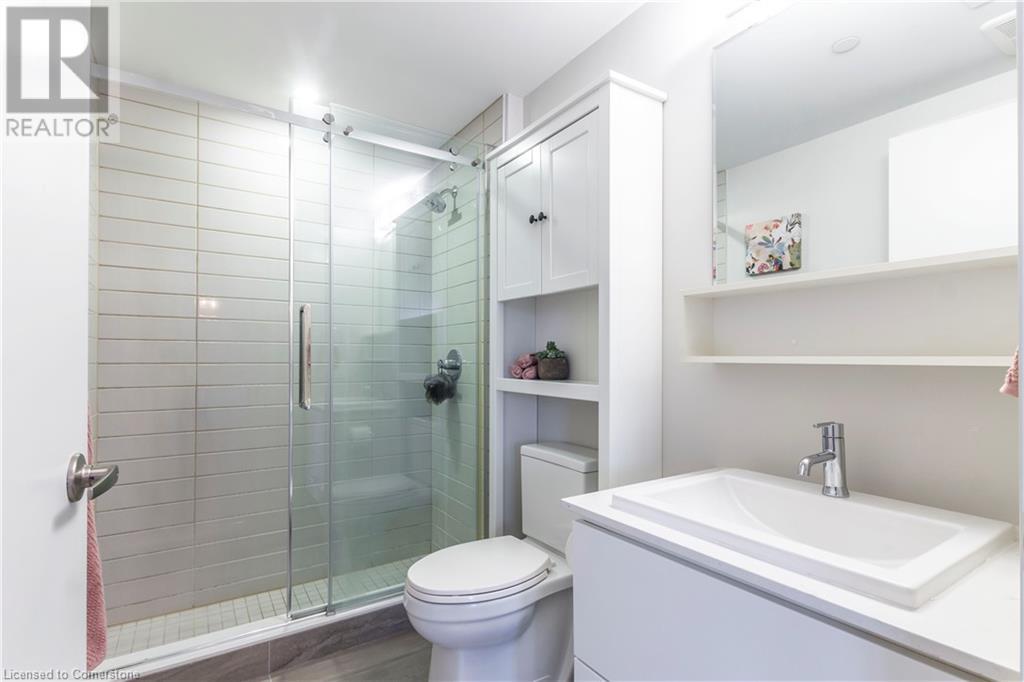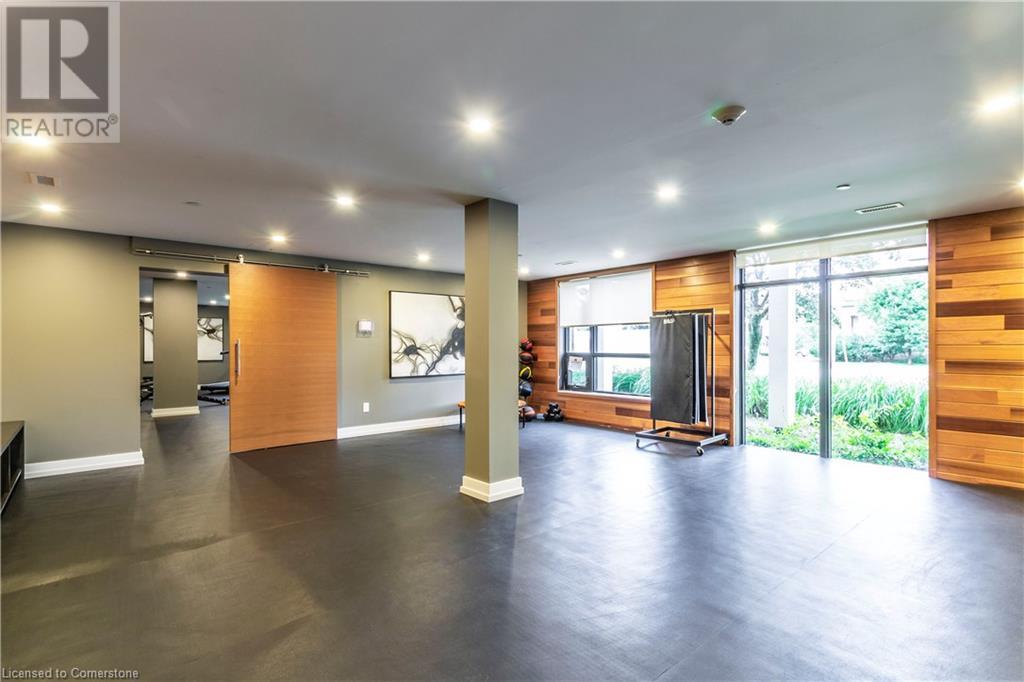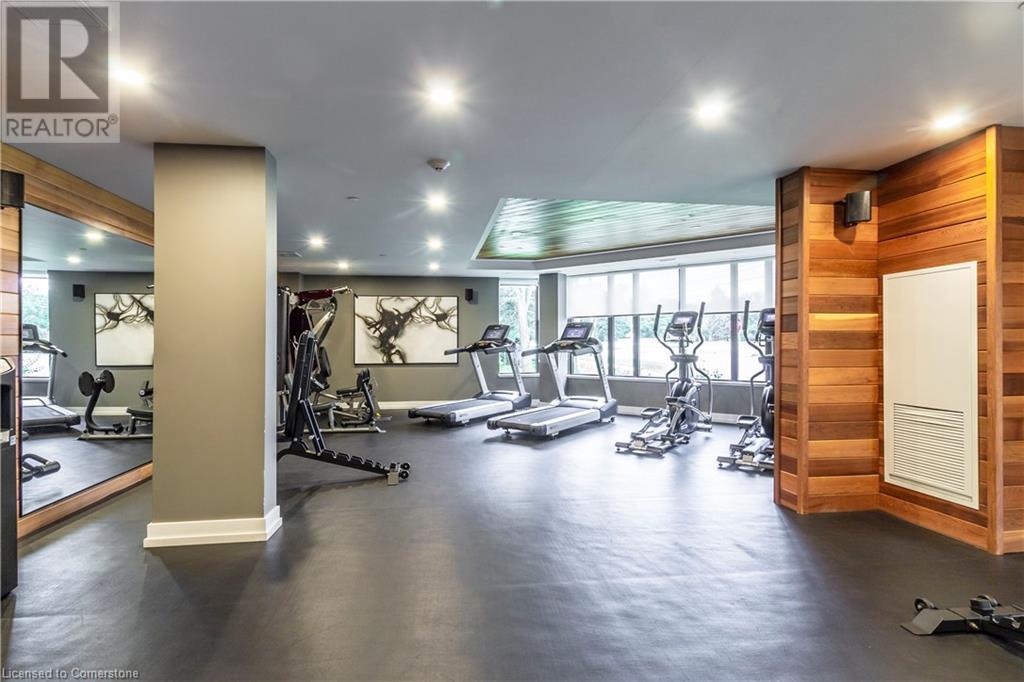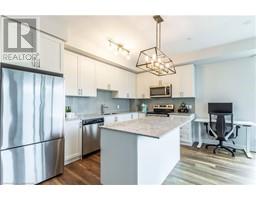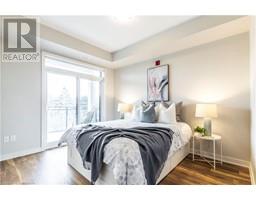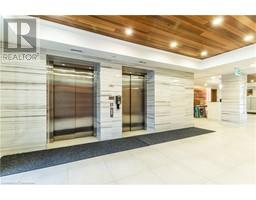320 Plains Road E Unit# 311 Burlington, Ontario L7T 0C1
$2,850 MonthlyInsurance, Water, Exterior Maintenance, Parking
RARELY OFFERED 2 CAR PARKING INCLUDED. Welcome to Unit 311 at 320 Plains Rd East in Aldershot. This 1 bed 1 bath 840 square foot condo is perfect for couples thanks to the spacious layout, floor to ceiling windows, and guaranteed two car parking (#99 & #100). Walk in the front door and you're greeted by the open concept kitchen/living space with amazing Northwest facing views. In the updated kitchen you’ll find stainless steel appliances, quartz countertops, an island large enough to host your best dinner parties and space to spare for a home office. The luxurious and convenient 3-piece bath offers access from the main living space as well as ensuite privilege. The master bedroom provides access to the north facing balcony and a separate door back into the living room. The buildings amenities include: party room, billiard table, rooftop patio, fitness center, yoga studio, outdoor electric charging station and ample visitor parking. The perfect home is waiting for you! (id:50886)
Property Details
| MLS® Number | 40696666 |
| Property Type | Single Family |
| Amenities Near By | Beach, Hospital, Marina |
| Equipment Type | Furnace, Water Heater |
| Features | Balcony |
| Parking Space Total | 2 |
| Rental Equipment Type | Furnace, Water Heater |
| Storage Type | Locker |
Building
| Bathroom Total | 1 |
| Bedrooms Above Ground | 1 |
| Bedrooms Total | 1 |
| Amenities | Exercise Centre, Party Room |
| Appliances | Dishwasher, Dryer, Microwave, Refrigerator, Stove |
| Basement Type | None |
| Constructed Date | 2020 |
| Construction Style Attachment | Attached |
| Cooling Type | Central Air Conditioning |
| Exterior Finish | Stone, Stucco |
| Heating Fuel | Natural Gas |
| Heating Type | Forced Air |
| Stories Total | 1 |
| Size Interior | 840 Ft2 |
| Type | Apartment |
| Utility Water | Municipal Water |
Parking
| Underground | |
| Visitor Parking |
Land
| Acreage | No |
| Land Amenities | Beach, Hospital, Marina |
| Sewer | Municipal Sewage System |
| Size Total Text | Unknown |
| Zoning Description | Res |
Rooms
| Level | Type | Length | Width | Dimensions |
|---|---|---|---|---|
| Main Level | Laundry Room | Measurements not available | ||
| Main Level | 3pc Bathroom | Measurements not available | ||
| Main Level | Bedroom | 12'6'' x 11'11'' | ||
| Main Level | Family Room | 19'2'' x 17'5'' | ||
| Main Level | Kitchen | 13'11'' x 9'3'' |
https://www.realtor.ca/real-estate/27911514/320-plains-road-e-unit-311-burlington
Contact Us
Contact us for more information
Kelsi Cumberland
Broker
http//www.kelsicumberland.com
502 Brant Street Unit 1a
Burlington, Ontario L7R 2G4
(905) 631-8118
Andrew Demers
Salesperson
502 Brant Street
Burlington, Ontario L7R 2G4
(905) 631-8118














