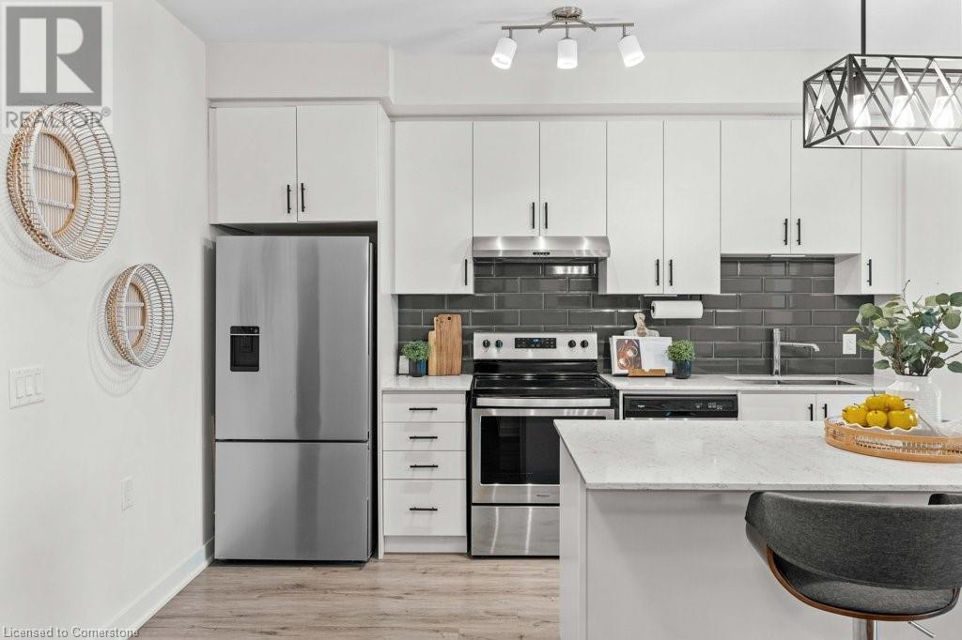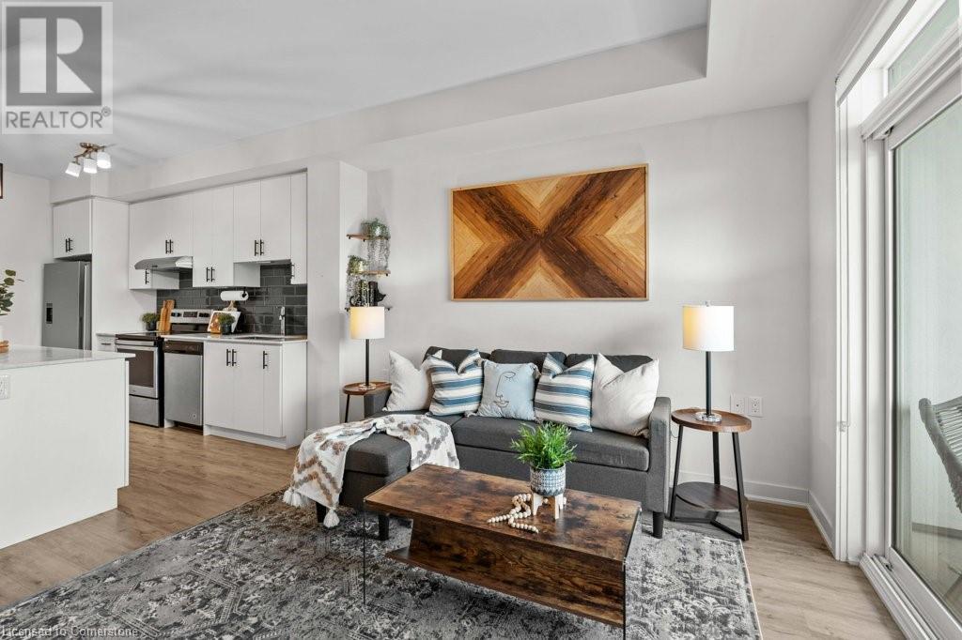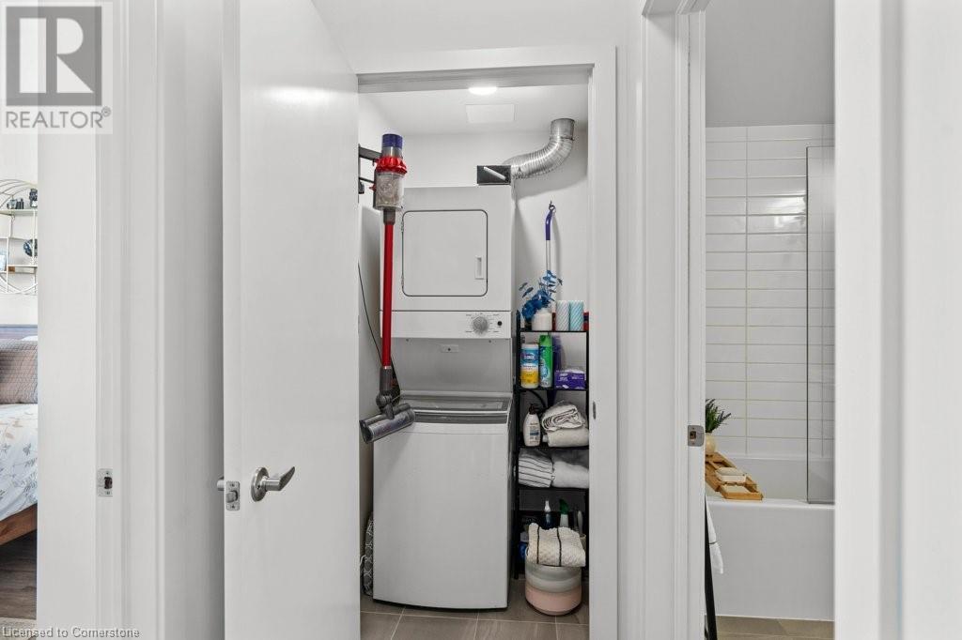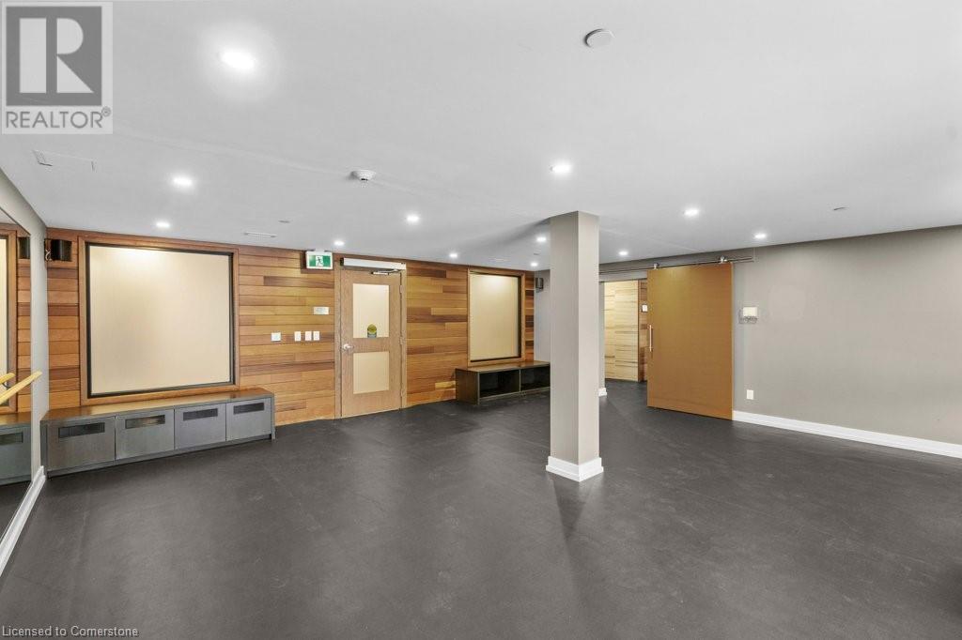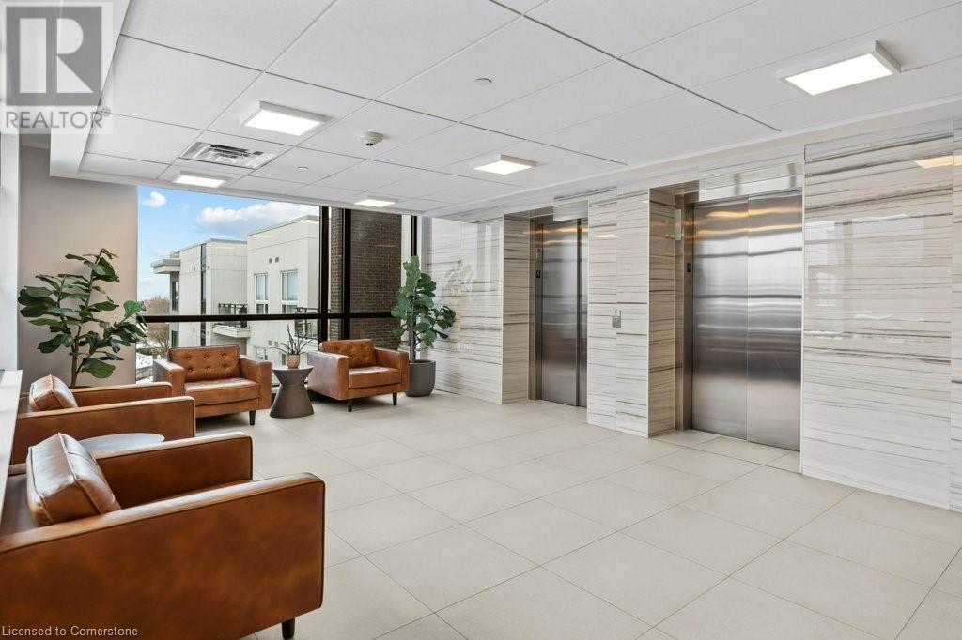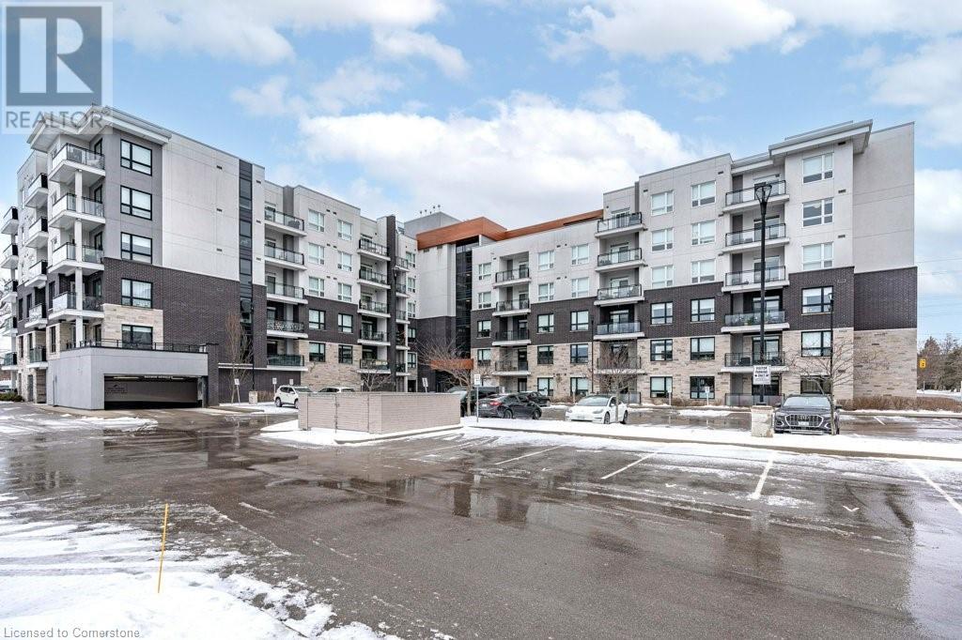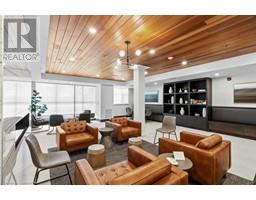320 Plains Road E Unit# 415 Burlington, Ontario L7T 0C1
$564,900Maintenance, Insurance, Water, Parking
$569.62 Monthly
Maintenance, Insurance, Water, Parking
$569.62 MonthlyTWO CAR TANDEM PARKING SPACE! Beautifully upgraded and carpet free 1+1 bedroom unit in the 5 year old low rise Rosehaven Affinity complex in a desirable Aldershot, Burlington location! This stunning model has an amazing open layout that offers a large contemporary kitchen space with tasteful white cabinetry, a huge island for eating and entertaining, quartz counters, beautiful glass subway backsplash and stainless appliances! The spacious living room provides access to a private balcony with northwest views! A convenient den offers the opportunity for an office or secondary space for guests! The primary bedroom is loaded with natural light and can accommodate a king sized bed! The sharp four piece bathroom and insuite laundry complete this beautiful space! Nine foots ceilings throughout! BONUS - rare two car underground parking space and convenient oversized locker on the same floor as this unit! Incredible amenities include a roof top patio with barbecues, fire pit and gardens, gym with yoga studio, party room and bicycle storage! Beautiful lobby with loads of seating! Incredible location close to the lake, loads of shopping including Mapleview Mall, IKEA and Fortinos, Aldershot Go Station, public transit and great highway access! Ideal lifestyle in a spectacular location! Incredible price for this package! Don't miss this opportunity! (id:50886)
Property Details
| MLS® Number | 40695931 |
| Property Type | Single Family |
| Amenities Near By | Hospital, Park, Public Transit, Shopping |
| Equipment Type | Other |
| Features | Balcony, Automatic Garage Door Opener |
| Parking Space Total | 2 |
| Rental Equipment Type | Other |
| Storage Type | Locker |
Building
| Bathroom Total | 1 |
| Bedrooms Above Ground | 1 |
| Bedrooms Below Ground | 1 |
| Bedrooms Total | 2 |
| Amenities | Exercise Centre, Party Room |
| Appliances | Dishwasher, Dryer, Refrigerator, Washer, Window Coverings |
| Basement Type | None |
| Constructed Date | 2020 |
| Construction Style Attachment | Attached |
| Cooling Type | Central Air Conditioning |
| Exterior Finish | Brick, Stone, Stucco |
| Heating Type | Heat Pump |
| Stories Total | 1 |
| Size Interior | 702 Ft2 |
| Type | Apartment |
| Utility Water | Municipal Water |
Parking
| Underground | |
| Visitor Parking |
Land
| Access Type | Highway Access, Highway Nearby |
| Acreage | No |
| Land Amenities | Hospital, Park, Public Transit, Shopping |
| Sewer | Municipal Sewage System |
| Size Total Text | Unknown |
| Zoning Description | Mxg |
Rooms
| Level | Type | Length | Width | Dimensions |
|---|---|---|---|---|
| Main Level | 4pc Bathroom | 8'8'' x 6'10'' | ||
| Main Level | Den | 7'4'' x 6'9'' | ||
| Main Level | Primary Bedroom | 12'8'' x 10'4'' | ||
| Main Level | Living Room | 12'2'' x 11'6'' | ||
| Main Level | Eat In Kitchen | 16'1'' x 13'5'' |
https://www.realtor.ca/real-estate/27890210/320-plains-road-e-unit-415-burlington
Contact Us
Contact us for more information
Danelle Dennison
Salesperson
http//www.smartrealtyteam.ca
502 Brant Street Unit 1a
Burlington, Ontario L7R 2G4
(905) 631-8118




