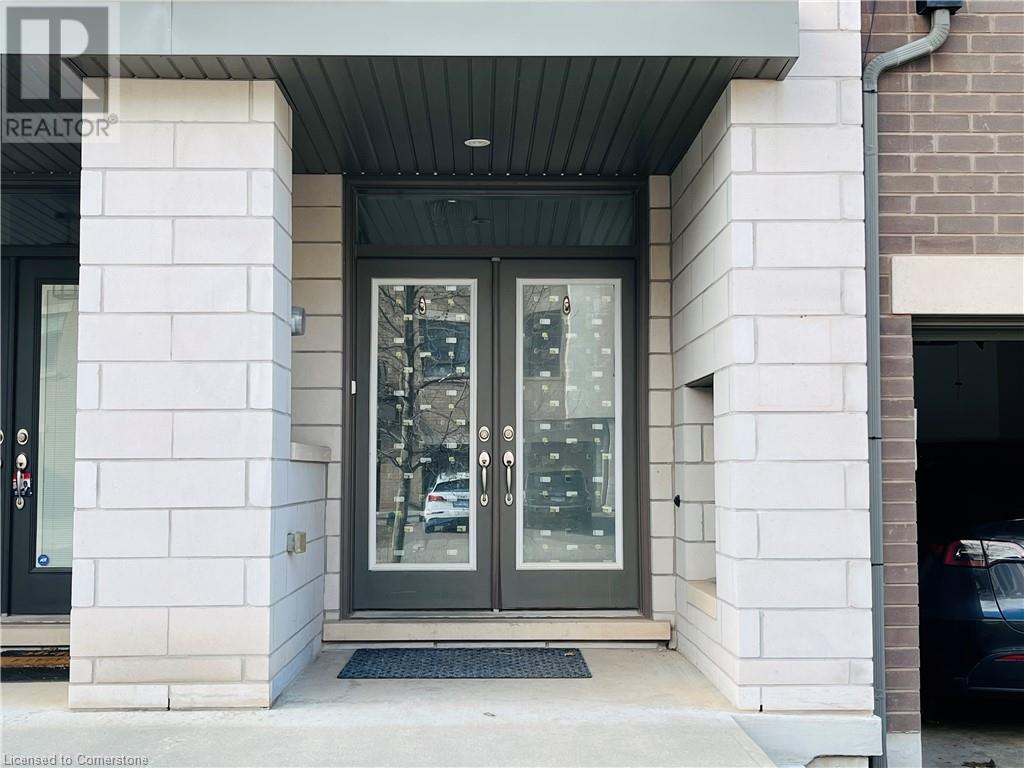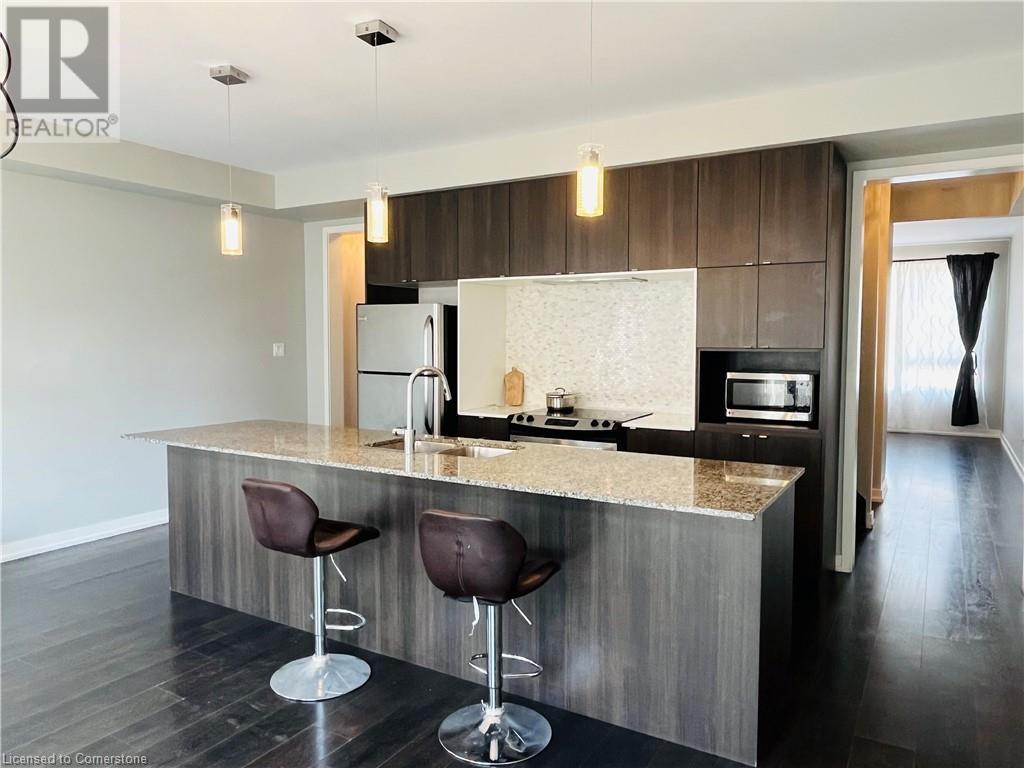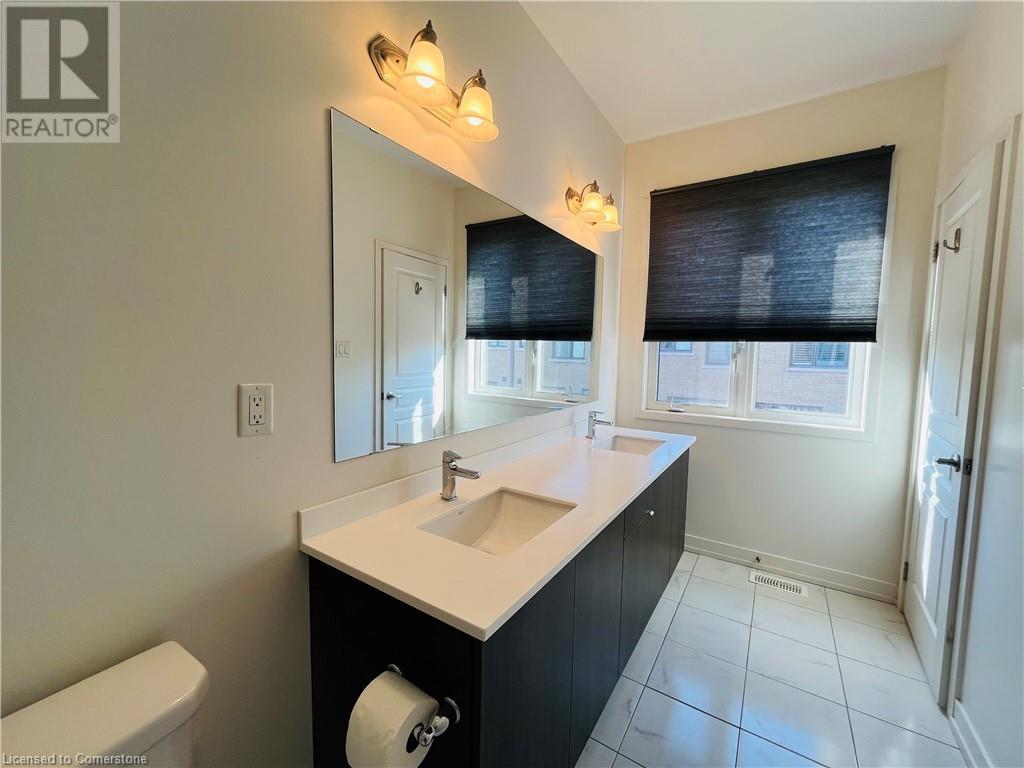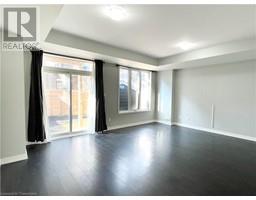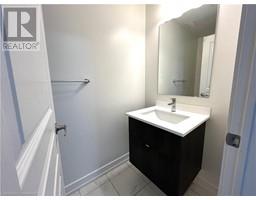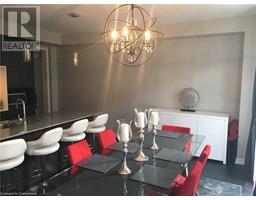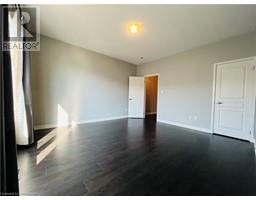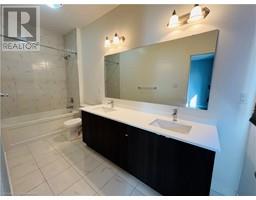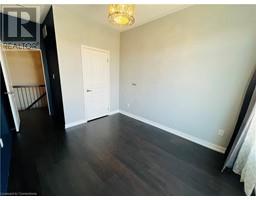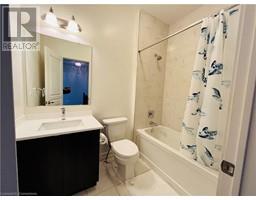320 Squire Crescent Oakville, Ontario L6H 0L9
$3,700 MonthlyInsurance
Stunning 3-storey townhome located in a quiet, family-friendly neighborhood near the vibrant Uptown Oakville Core! This spacious 2,215 sq. ft. home offers bright, open-concept living with 9-foot ceilings on every floor, bringing in abundant natural light. The modern kitchen boasts an island and opens seamlessly to the dining area — perfect for entertaining. Each bedroom features large windows and generous living space. Enjoy the comfort of an ensuite primary bedroom with a walk-in closet. Also including a fenced backyard with a shed, and carpet-free living throughout. Ideally situated close to parks, top-rated schools, highways, shopping, and public transit. Available immediately – move in and make it yours! (id:50886)
Property Details
| MLS® Number | 40717267 |
| Property Type | Single Family |
| Amenities Near By | Hospital, Park, Playground, Public Transit, Schools, Shopping |
| Features | Shared Driveway, Automatic Garage Door Opener |
| Parking Space Total | 2 |
| Structure | Shed |
Building
| Bathroom Total | 4 |
| Bedrooms Above Ground | 3 |
| Bedrooms Total | 3 |
| Appliances | Dishwasher, Dryer, Microwave, Refrigerator, Stove, Washer, Hood Fan, Window Coverings, Garage Door Opener |
| Architectural Style | 3 Level |
| Basement Type | None |
| Constructed Date | 2017 |
| Construction Style Attachment | Attached |
| Cooling Type | Central Air Conditioning |
| Exterior Finish | Stone, Stucco |
| Fireplace Present | Yes |
| Fireplace Total | 1 |
| Foundation Type | Poured Concrete |
| Half Bath Total | 2 |
| Heating Fuel | Natural Gas |
| Heating Type | Forced Air |
| Stories Total | 3 |
| Size Interior | 2,215 Ft2 |
| Type | Row / Townhouse |
| Utility Water | Municipal Water |
Parking
| Attached Garage |
Land
| Access Type | Road Access, Highway Access |
| Acreage | No |
| Fence Type | Fence |
| Land Amenities | Hospital, Park, Playground, Public Transit, Schools, Shopping |
| Sewer | Municipal Sewage System |
| Size Depth | 82 Ft |
| Size Frontage | 20 Ft |
| Size Total Text | Under 1/2 Acre |
| Zoning Description | Tuc Sp: 18 |
Rooms
| Level | Type | Length | Width | Dimensions |
|---|---|---|---|---|
| Second Level | 2pc Bathroom | Measurements not available | ||
| Second Level | Living Room | 19'2'' x 14'7'' | ||
| Second Level | Dining Room | 19'2'' x 9'4'' | ||
| Second Level | Kitchen | 19'2'' x 8'6'' | ||
| Third Level | 5pc Bathroom | Measurements not available | ||
| Third Level | 4pc Bathroom | Measurements not available | ||
| Third Level | Bedroom | 9'6'' x 9'8'' | ||
| Third Level | Bedroom | 11'0'' x 9'4'' | ||
| Third Level | Primary Bedroom | 13'6'' x 14'4'' | ||
| Main Level | 2pc Bathroom | Measurements not available | ||
| Main Level | Family Room | 19'2'' x 14'0'' |
https://www.realtor.ca/real-estate/28174795/320-squire-crescent-oakville
Contact Us
Contact us for more information
Tanya Rocca
Salesperson
(905) 335-1659
www.roccasisters.ca/
www.facebook.com/RoccaSisters
www.linkedin.com/company/theroccasisters
3060 Mainway Suite 200a
Burlington, Ontario L7M 1A3
(905) 335-3042
(905) 335-1659
www.royallepageburlington.ca/
Sunny Sun
Salesperson
(905) 335-1659
3060 Mainway Suite 200a
Burlington, Ontario L7M 1A3
(905) 335-3042
(905) 335-1659
www.royallepageburlington.ca/


