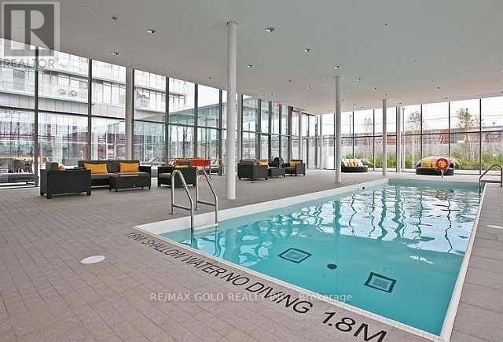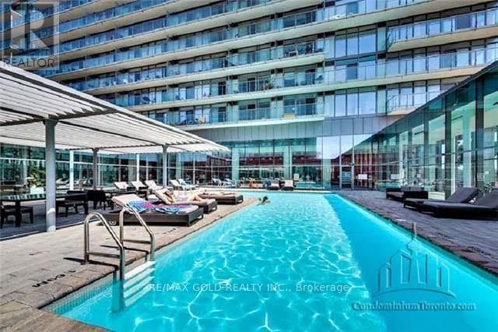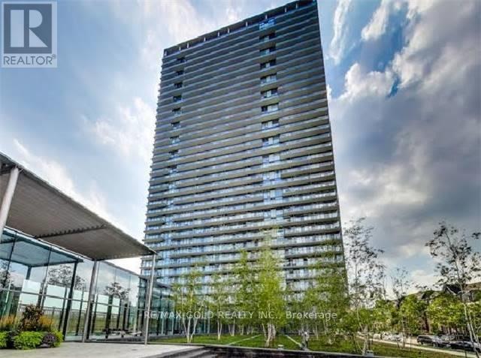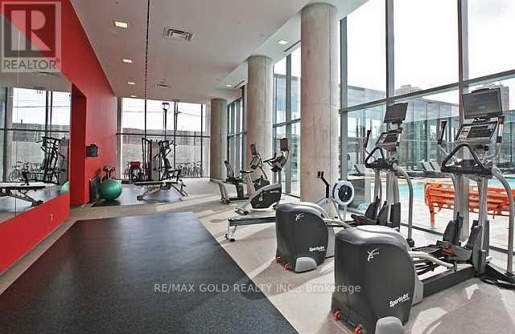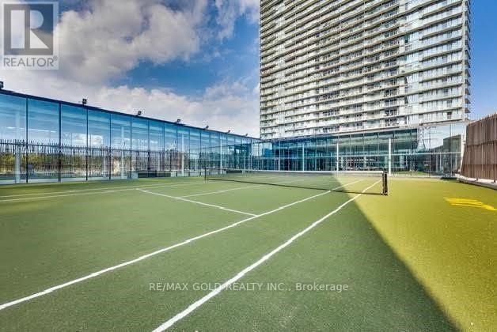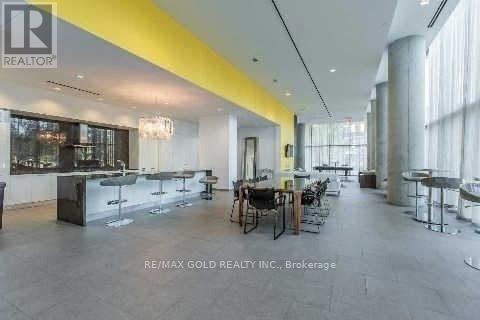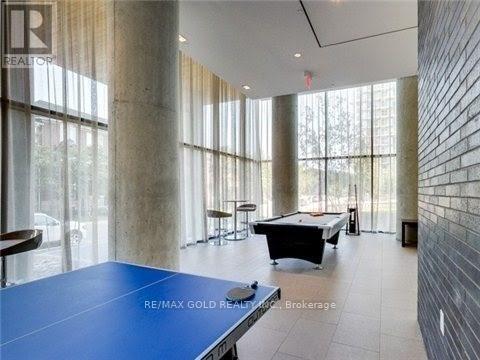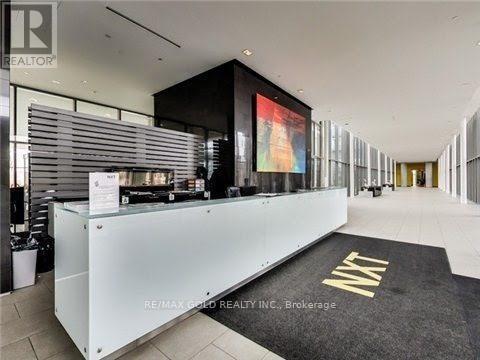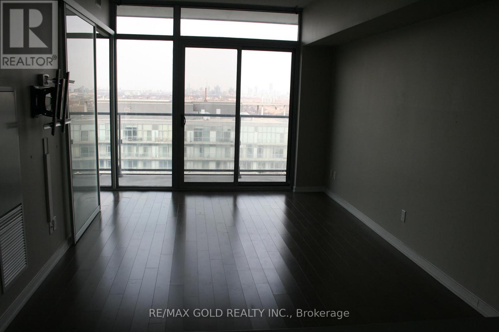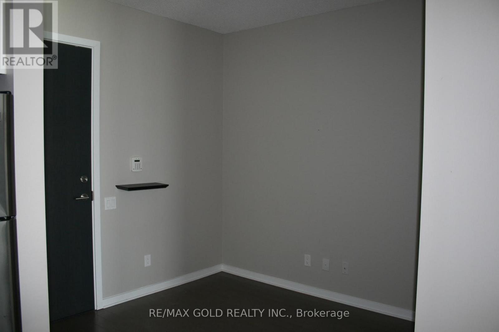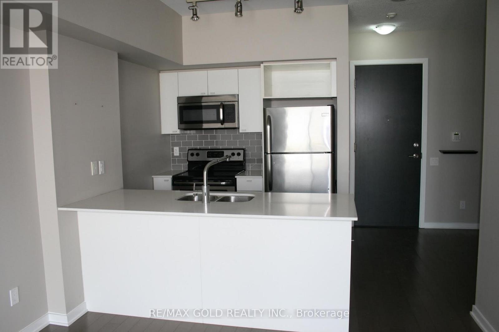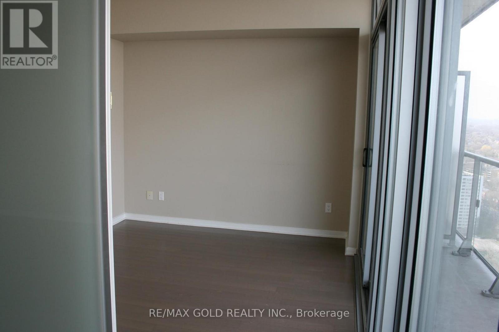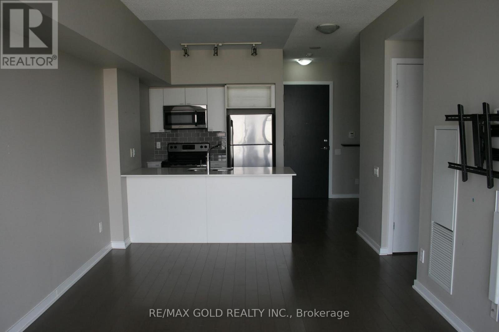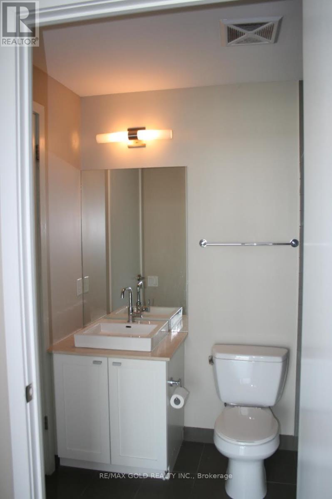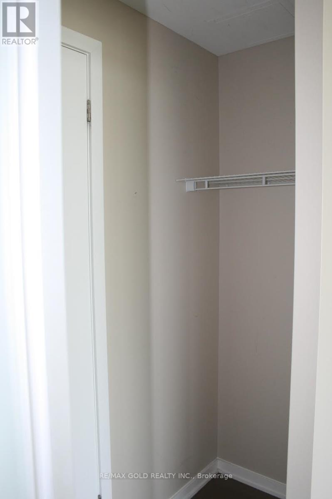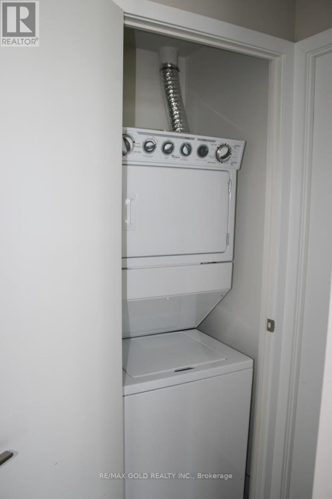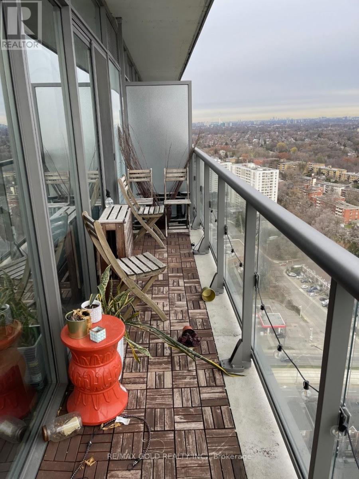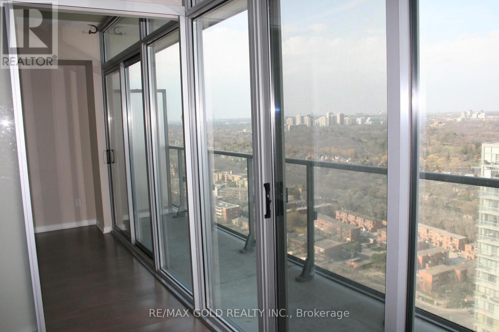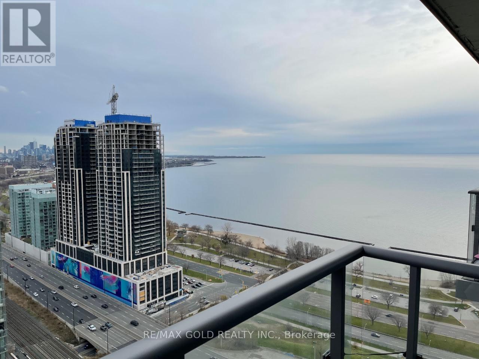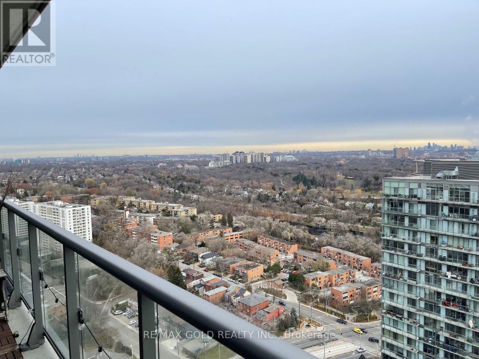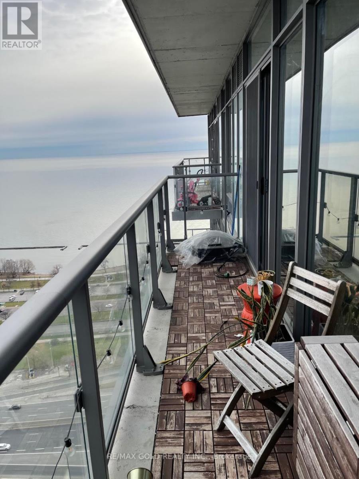3201 - 105 The Queensway Toronto, Ontario M6S 5B5
2 Bedroom
1 Bathroom
600 - 699 ft2
Multi-Level
Central Air Conditioning
Forced Air
$2,600 Monthly
Modern Large 1 Bedroom + Den. Luxurious Lifestyle At Windermere And Queensway-By-The-Lake! Spectacular Unobstructed View Of The Lake City Skyline And High Park. Close To Boardwalk And Beach, Steps To Ttc, Gardener Expressway And The Lakeshore. Unit Features Floor To Ceiling Windows, Stainless Steel Appliances, Including Dishwasher. Resort Style Amenities Including Outdoor And Indoor Pools, Tennis Courts, Gym And 24 Hour Concierge. High Park & Bloor West Shops/Restaurants Close by ! .Just Move In & Enjoy! Steps To TTC And Waterfront (id:50886)
Property Details
| MLS® Number | W12502630 |
| Property Type | Single Family |
| Community Name | High Park-Swansea |
| Amenities Near By | Hospital, Park, Place Of Worship, Public Transit |
| Community Features | Pets Not Allowed |
| Features | Elevator, Balcony, Carpet Free |
| Structure | Tennis Court |
| View Type | View, City View, Lake View |
Building
| Bathroom Total | 1 |
| Bedrooms Above Ground | 1 |
| Bedrooms Below Ground | 1 |
| Bedrooms Total | 2 |
| Age | 11 To 15 Years |
| Amenities | Security/concierge, Exercise Centre, Visitor Parking, Separate Heating Controls, Separate Electricity Meters |
| Appliances | Dishwasher, Dryer, Microwave, Stove, Washer, Refrigerator |
| Architectural Style | Multi-level |
| Basement Type | None |
| Cooling Type | Central Air Conditioning |
| Exterior Finish | Concrete |
| Flooring Type | Laminate |
| Foundation Type | Concrete |
| Heating Fuel | Natural Gas |
| Heating Type | Forced Air |
| Size Interior | 600 - 699 Ft2 |
| Type | Apartment |
Parking
| No Garage |
Land
| Acreage | No |
| Land Amenities | Hospital, Park, Place Of Worship, Public Transit |
Rooms
| Level | Type | Length | Width | Dimensions |
|---|---|---|---|---|
| Flat | Living Room | 3.17 m | 5.49 m | 3.17 m x 5.49 m |
| Flat | Dining Room | 3.17 m | 5.49 m | 3.17 m x 5.49 m |
| Flat | Kitchen | 2.32 m | 2.74 m | 2.32 m x 2.74 m |
| Flat | Primary Bedroom | 3.41 m | 3 m | 3.41 m x 3 m |
| Flat | Den | 1.77 m | 2.77 m | 1.77 m x 2.77 m |
Contact Us
Contact us for more information
Vishal Sharma
Broker
www.vishalsharmahomes.com/
www.facebook.com/vishal1975
RE/MAX Gold Realty Inc.
2980 Drew Road Unit 231
Mississauga, Ontario L4T 0A7
2980 Drew Road Unit 231
Mississauga, Ontario L4T 0A7
(905) 673-8500
(905) 673-8900
www.remaxgoldrealty.com/

