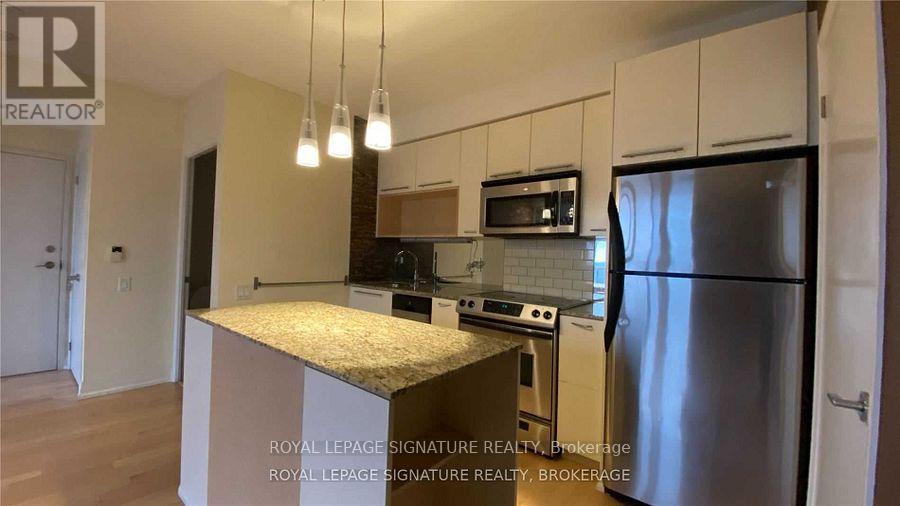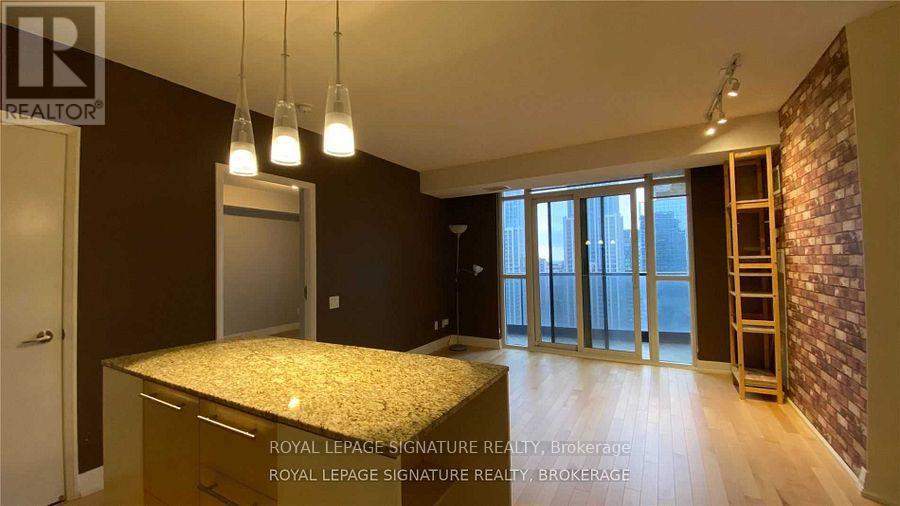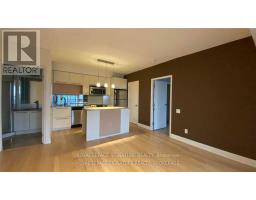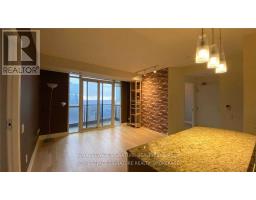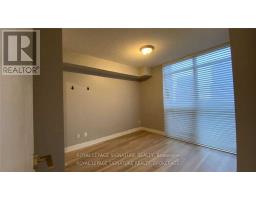3201 - 21 Carlton Street Toronto, Ontario M5B 1L3
2 Bedroom
2 Bathroom
599.9954 - 698.9943 sqft
Indoor Pool
Central Air Conditioning
Forced Air
$2,700 Monthly
Engineered Hardwood Floor In The Living Room &Top Quality Laminated Floor In Both Rooms, No Carpet In The Whole Unit. West Sunset Balcony On 32nd Floor. 4 Pc Ensuite, Master Room W/ Walk In Closet, 3 Pc Bath For The Den . Den Is A Separate Room With A Window & Closet. Good For 2 People To Share, Unit Comes With A Parking Spot On P2 And A Locker On The Same Level. Upgraded B-Splash, 3 Glass Pendent Over The Kitchen Counter, Granite Counter. (id:50886)
Property Details
| MLS® Number | C10419332 |
| Property Type | Single Family |
| Community Name | Church-Yonge Corridor |
| AmenitiesNearBy | Public Transit |
| CommunityFeatures | Pet Restrictions |
| Features | Balcony |
| ParkingSpaceTotal | 1 |
| PoolType | Indoor Pool |
Building
| BathroomTotal | 2 |
| BedroomsAboveGround | 1 |
| BedroomsBelowGround | 1 |
| BedroomsTotal | 2 |
| Amenities | Security/concierge, Exercise Centre, Visitor Parking, Storage - Locker |
| CoolingType | Central Air Conditioning |
| ExteriorFinish | Concrete |
| FlooringType | Hardwood, Laminate |
| HeatingFuel | Natural Gas |
| HeatingType | Forced Air |
| SizeInterior | 599.9954 - 698.9943 Sqft |
| Type | Apartment |
Parking
| Underground |
Land
| Acreage | No |
| LandAmenities | Public Transit |
Rooms
| Level | Type | Length | Width | Dimensions |
|---|---|---|---|---|
| Ground Level | Living Room | 4.32 m | 4.32 m | 4.32 m x 4.32 m |
| Ground Level | Dining Room | 4.32 m | 3.65 m | 4.32 m x 3.65 m |
| Ground Level | Kitchen | 3.35 m | 2.59 m | 3.35 m x 2.59 m |
| Ground Level | Primary Bedroom | 3.18 m | 3.35 m | 3.18 m x 3.35 m |
| Ground Level | Den | 3 m | 2.5 m | 3 m x 2.5 m |
Interested?
Contact us for more information
Scott Hua
Salesperson
Royal LePage Signature Realty
201-30 Eglinton Ave West
Mississauga, Ontario L5R 3E7
201-30 Eglinton Ave West
Mississauga, Ontario L5R 3E7



