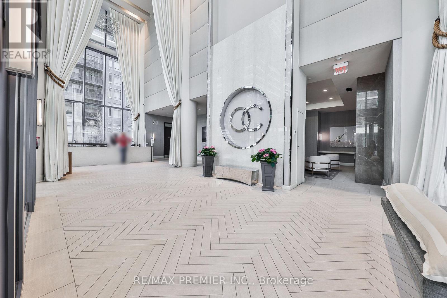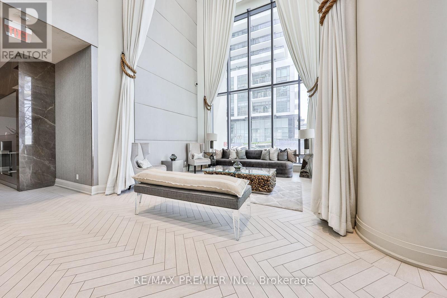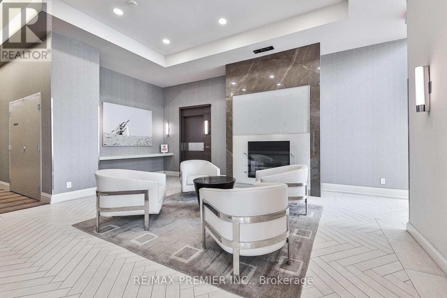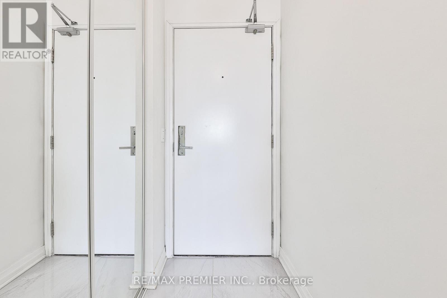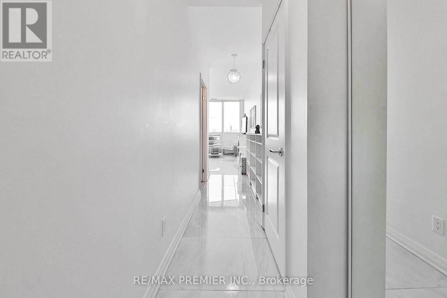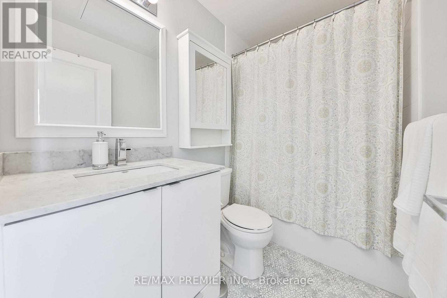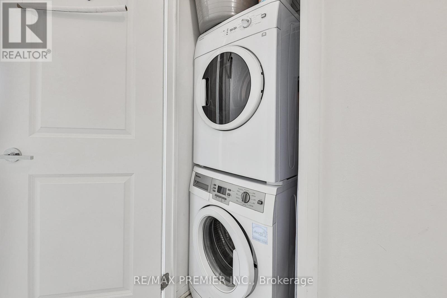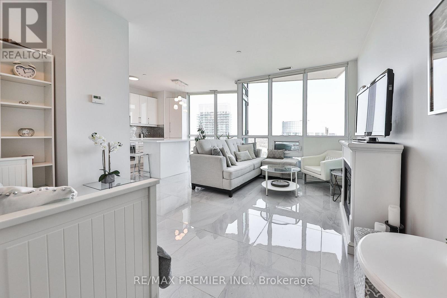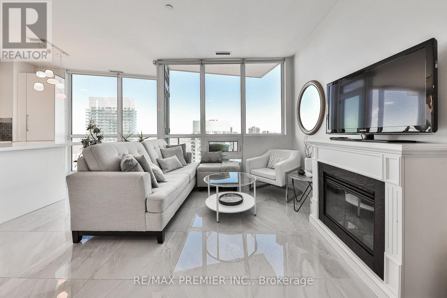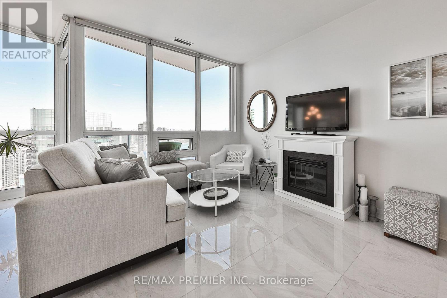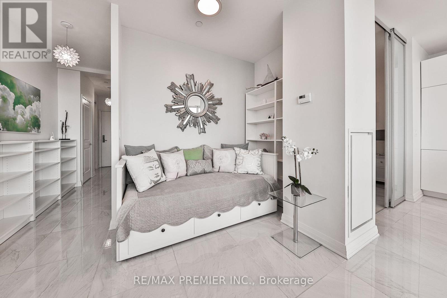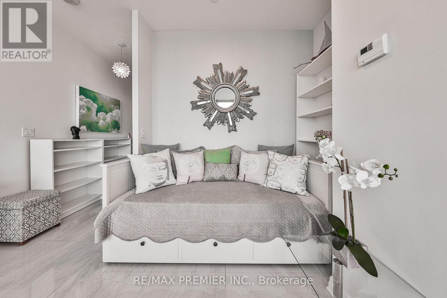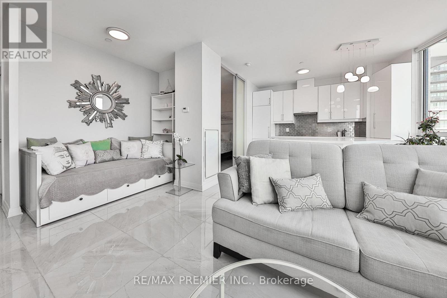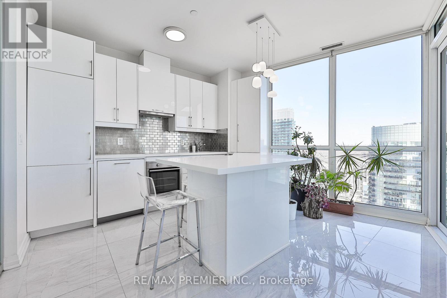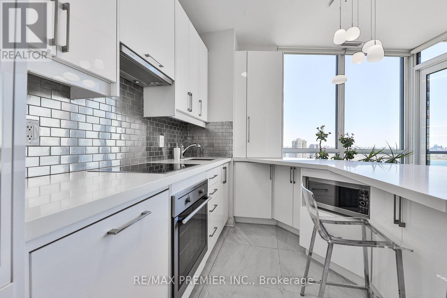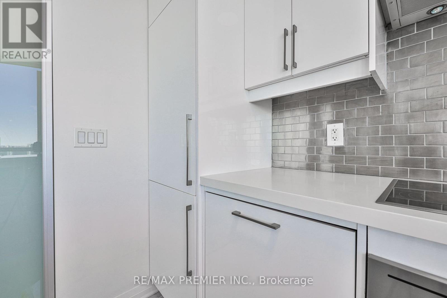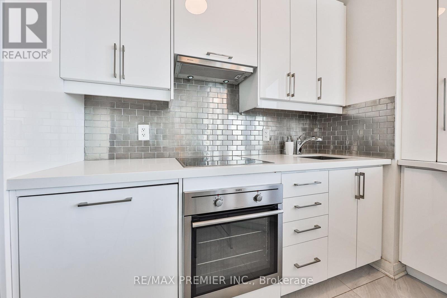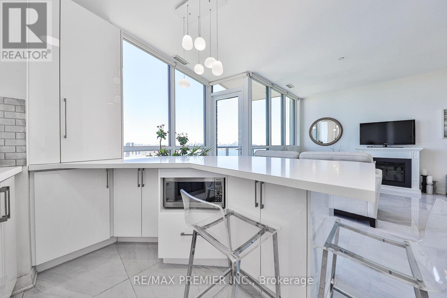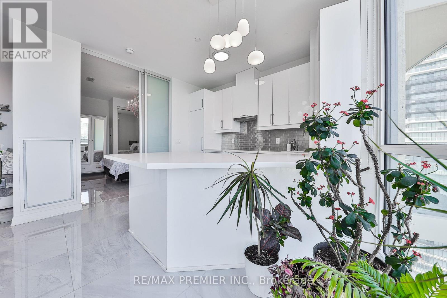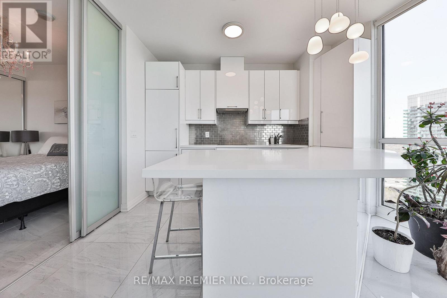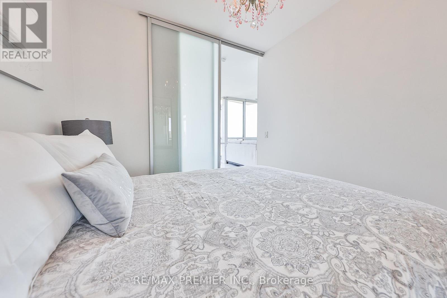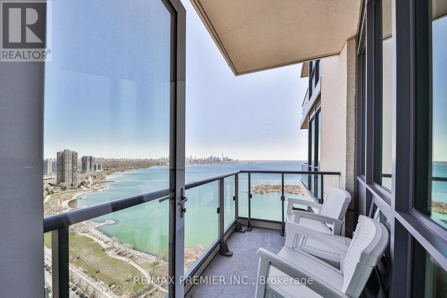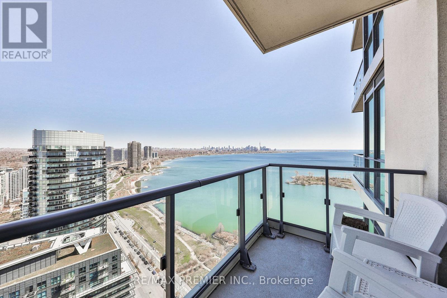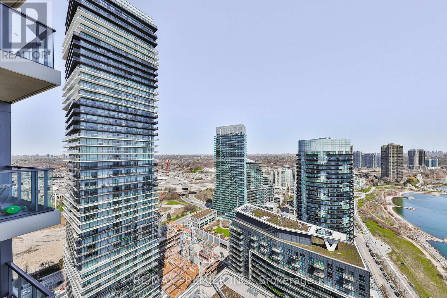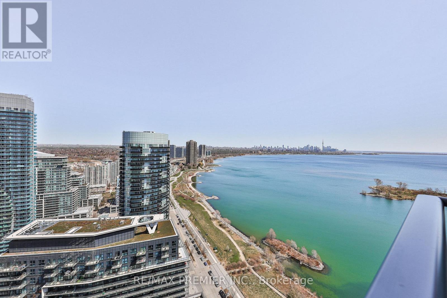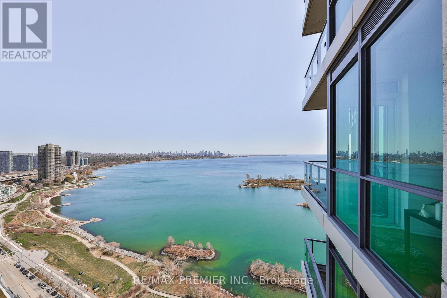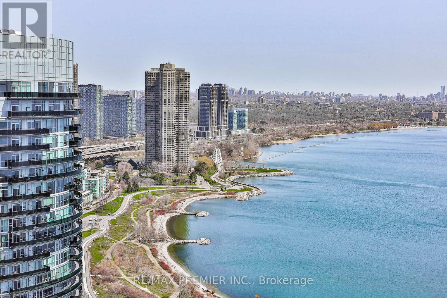3201 - 59 Annie Craig Drive Toronto, Ontario M8V 0C5
$2,750 Monthly
Welcome to Ocean Club Waterfront Condominiums, where Luxury live and the view never ends. Step into this stunning, fully furnished suite and prepare to be amazed. Perched high above the lakefront, it offers panoramic, unobstructed views of Toronto's iconic skyline and shimmering waterfront, a daily masterpiece right outside your window. Inside, every detail exudes sophistication. The designer kitchen is a dream for any culinary enthusiast, featuring top-of-the-line appliances, sleek cabinetry, and elegant finishes that blend function with flair. Unwind in the spa-inspired 4-piece bathroom, where serenity meets style, the perfect retreat after a long day. Living here means more than just an exquisite home, it's a lifestyle. Enjoy access to world-class amenities, scenic running and biking trails, fine dining, and a wide range of shopping destinations just minutes away. This is more than a suite, it's a statement. Don't miss your chance to experience elevated waterfront living. Schedule your private viewing today and make this spectacular space yours. (id:50886)
Property Details
| MLS® Number | W12209073 |
| Property Type | Single Family |
| Community Name | Mimico |
| Community Features | Pet Restrictions |
| Features | Balcony, Carpet Free, In Suite Laundry |
| Parking Space Total | 1 |
| Structure | Patio(s) |
| View Type | City View, Lake View, View Of Water |
Building
| Bathroom Total | 1 |
| Bedrooms Above Ground | 1 |
| Bedrooms Below Ground | 1 |
| Bedrooms Total | 2 |
| Age | 11 To 15 Years |
| Amenities | Fireplace(s), Storage - Locker |
| Appliances | Dishwasher, Dryer, Stove, Refrigerator |
| Cooling Type | Central Air Conditioning |
| Exterior Finish | Concrete, Steel |
| Fireplace Present | Yes |
| Flooring Type | Porcelain Tile |
| Foundation Type | Concrete |
| Heating Fuel | Electric |
| Heating Type | Forced Air |
| Size Interior | 600 - 699 Ft2 |
| Type | Apartment |
Parking
| Underground | |
| Garage |
Land
| Acreage | No |
Rooms
| Level | Type | Length | Width | Dimensions |
|---|---|---|---|---|
| Flat | Foyer | 3.9 m | 1 m | 3.9 m x 1 m |
| Flat | Living Room | 4.25 m | 3.2 m | 4.25 m x 3.2 m |
| Flat | Kitchen | 3.02 m | 2.82 m | 3.02 m x 2.82 m |
| Flat | Eating Area | 3.03 m | 3.03 m | 3.03 m x 3.03 m |
| Flat | Primary Bedroom | 2.42 m | 1.76 m | 2.42 m x 1.76 m |
| Flat | Den | 2.42 m | 1.79 m | 2.42 m x 1.79 m |
https://www.realtor.ca/real-estate/28443980/3201-59-annie-craig-drive-toronto-mimico-mimico
Contact Us
Contact us for more information
Florica Floreanu
Broker
(416) 567-4733
www.floricafloreanu.com/
www.facebook.com/Florica-Floreanu-Remax-236706086482833
mobile.twitter.com/FloricaFloreanu
www.linkedin.com/in/florica-floreanu/
9100 Jane St Bldg L #77
Vaughan, Ontario L4K 0A4
(416) 987-8000
(416) 987-8001




