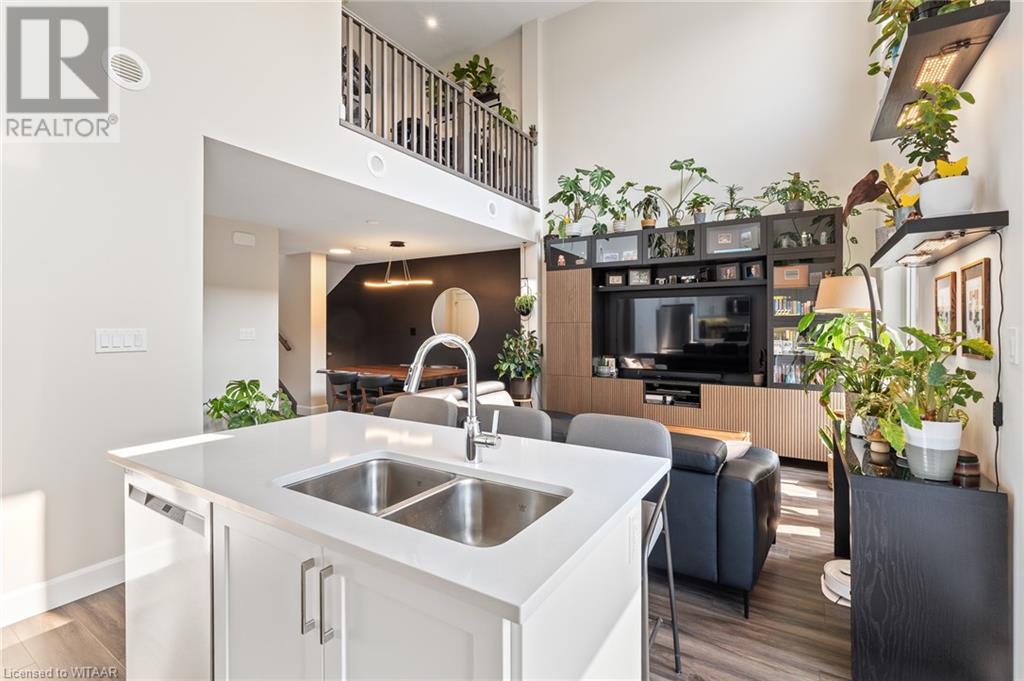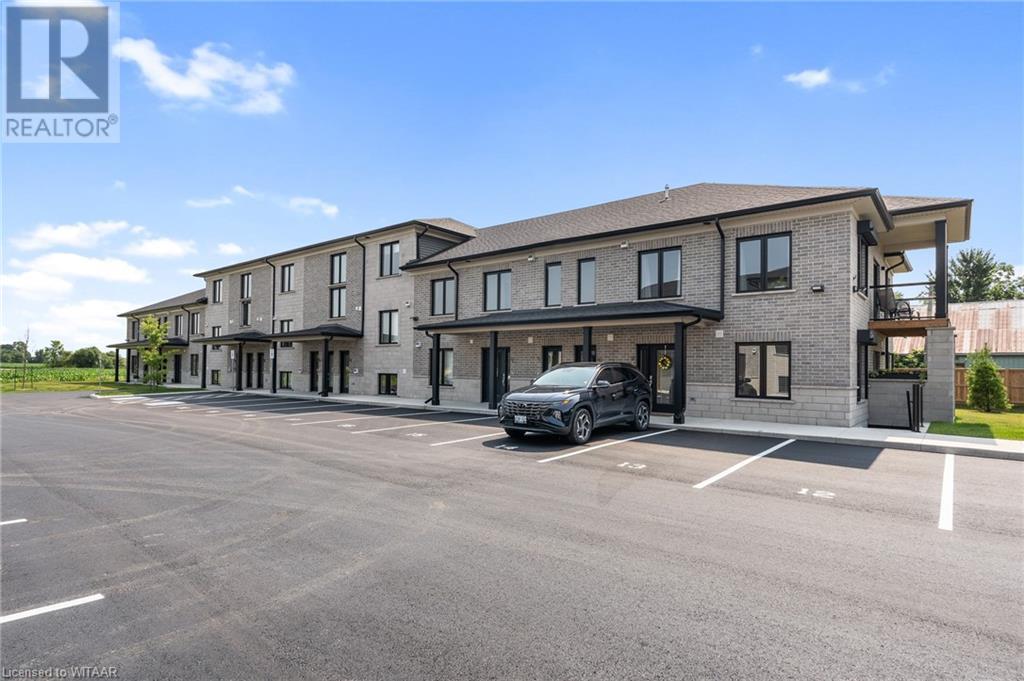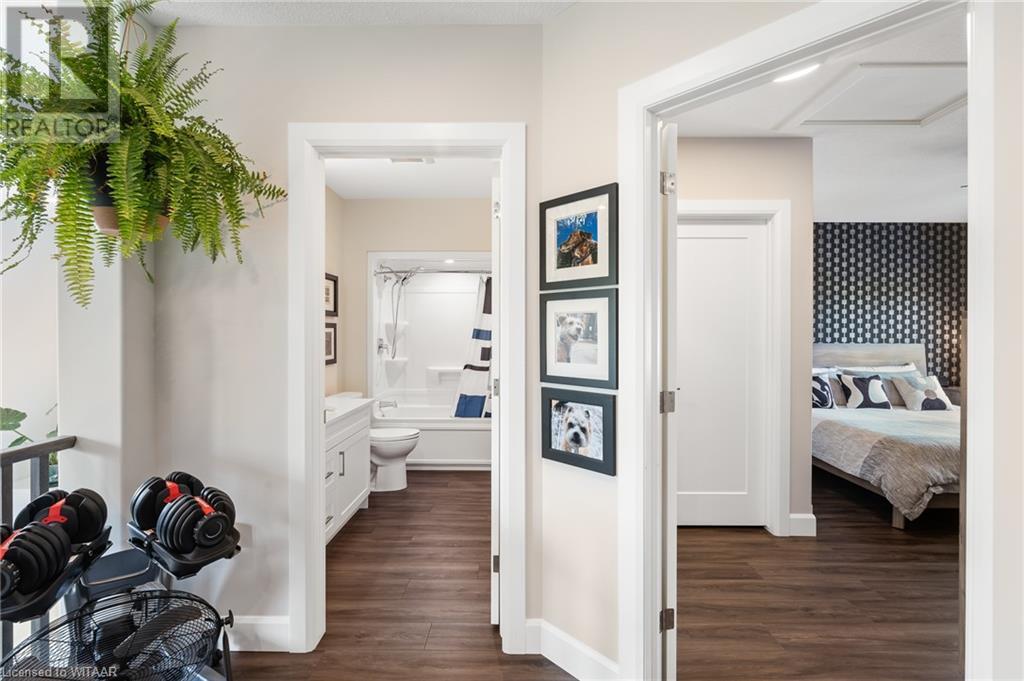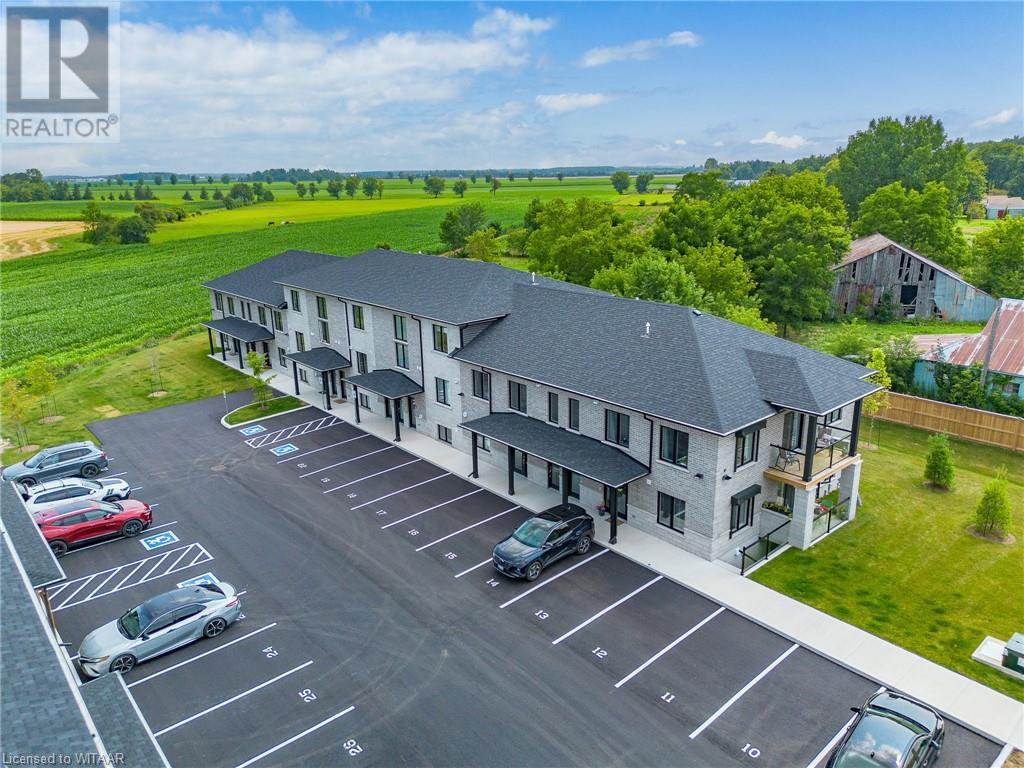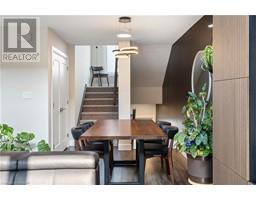3202 Vivian Line Unit# 14 Stratford, Ontario N5A 0K6
$579,990Maintenance, Landscaping, Property Management, Parking
$225 Monthly
Maintenance, Landscaping, Property Management, Parking
$225 MonthlyWOW!! THIS IS THE CONDO YOU HAVE BEEN WAITING FOR. This absolutely gorgeous one year young home in Stratford, featuring stunning flooring, elegant layout and high-end finishings. This impressive home radiates luxury and comfort in the vibrant town of Stratford. The main level boasts an open concept design with soaring 18 foot ceiling, inviting living space, spacious eating area, and a gourmet kitchen, including an island with breakfast bar. Off the kitchen you can enjoy a morning coffee on your balcony. Main floor includes a spacious bedroom offering and a full bathroom with Laundry. Second floor you will find a functional mezzanine space currently used as a home office and workout area, additionally a second full bathroom and a spacious primary bedroom retreat offering a walk-in closet This home has been thoughtfully upgraded, Remote Blinds in the Kitchen and Living room. Updated Lighting with Ceiling Fans, Privacy Window Film, Smart Lights and Thermostat, Plus many more luxury details. High efficiency tankless water heater and water softener are owned. Located close to many amenities, parks and shopping. Whether you love to entertain or simply relax in style, this property is a must-see! (id:50886)
Property Details
| MLS® Number | 40624885 |
| Property Type | Single Family |
| AmenitiesNearBy | Golf Nearby, Park, Place Of Worship, Public Transit |
| CommunityFeatures | Quiet Area |
| Features | Balcony |
| ParkingSpaceTotal | 1 |
| StorageType | Locker |
Building
| BathroomTotal | 2 |
| BedroomsAboveGround | 2 |
| BedroomsTotal | 2 |
| Appliances | Dishwasher, Dryer, Stove, Water Softener, Washer, Microwave Built-in, Hood Fan, Window Coverings |
| ArchitecturalStyle | 2 Level |
| BasementType | None |
| ConstructedDate | 2023 |
| ConstructionStyleAttachment | Attached |
| CoolingType | Central Air Conditioning |
| ExteriorFinish | Brick |
| FireProtection | Smoke Detectors |
| Fixture | Ceiling Fans |
| FoundationType | Poured Concrete |
| HeatingFuel | Natural Gas |
| HeatingType | Forced Air |
| StoriesTotal | 2 |
| SizeInterior | 1487 Sqft |
| Type | Apartment |
| UtilityWater | Municipal Water |
Land
| AccessType | Road Access, Highway Access |
| Acreage | No |
| LandAmenities | Golf Nearby, Park, Place Of Worship, Public Transit |
| Sewer | Municipal Sewage System |
| SizeTotalText | Unknown |
| ZoningDescription | R5 |
Rooms
| Level | Type | Length | Width | Dimensions |
|---|---|---|---|---|
| Second Level | Office | 10'6'' x 11'6'' | ||
| Second Level | Primary Bedroom | 13'10'' x 11'0'' | ||
| Second Level | 4pc Bathroom | Measurements not available | ||
| Main Level | Bedroom | 9'6'' x 11'0'' | ||
| Main Level | Utility Room | Measurements not available | ||
| Main Level | 3pc Bathroom | 7'4'' x 8'2'' | ||
| Main Level | Kitchen | 10'9'' x 9'7'' | ||
| Main Level | Dining Room | 6'0'' x 8'0'' | ||
| Main Level | Living Room | 9'0'' x 10'0'' |
https://www.realtor.ca/real-estate/27211760/3202-vivian-line-unit-14-stratford
Interested?
Contact us for more information
Adam Brodzinski
Salesperson
757 Dundas Street
Woodstock, Ontario N4S 1E8

